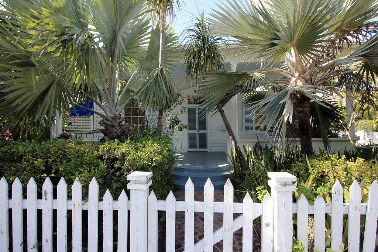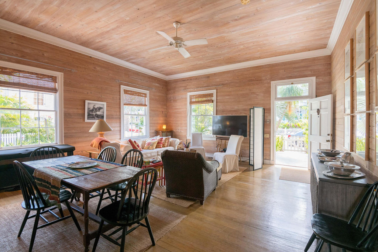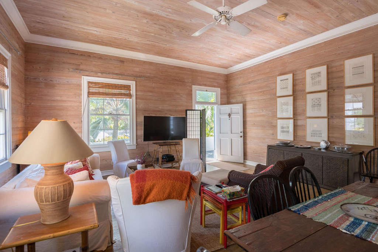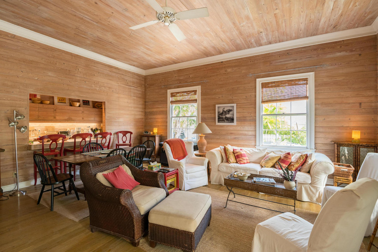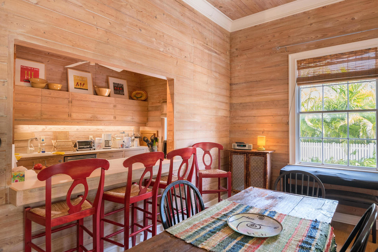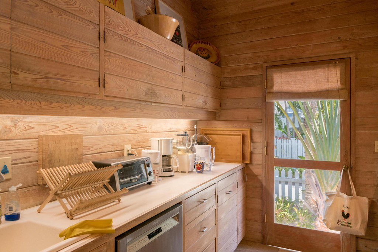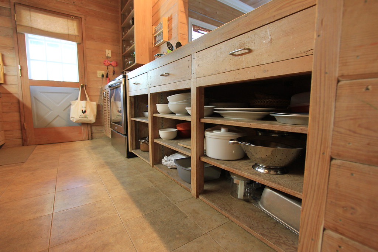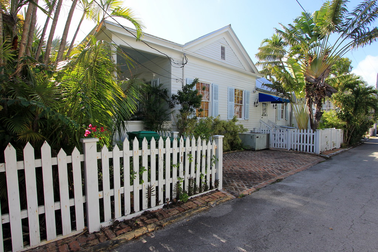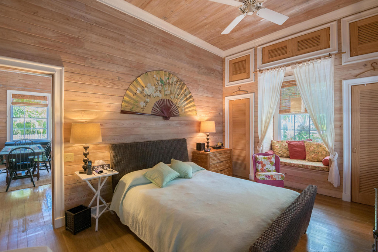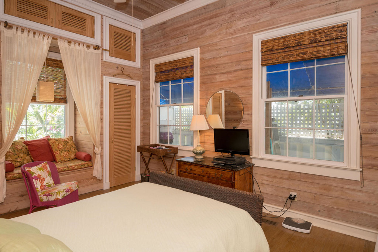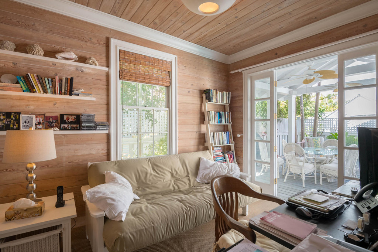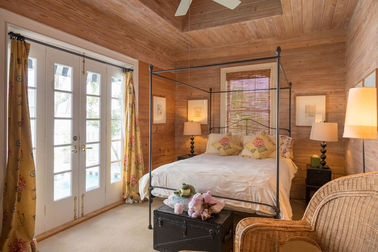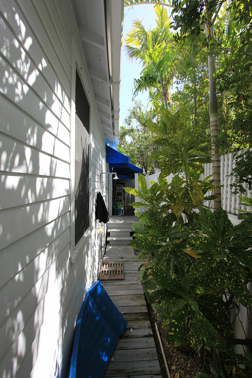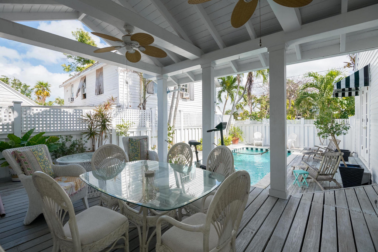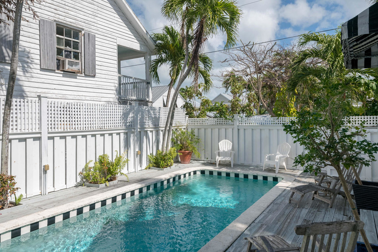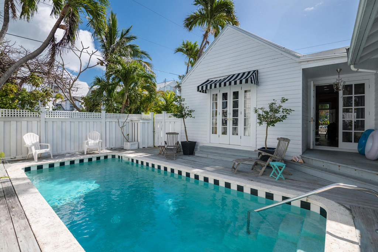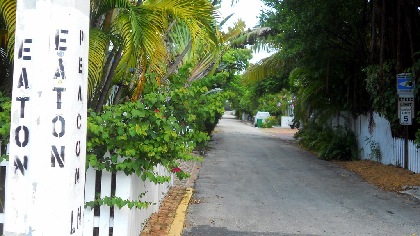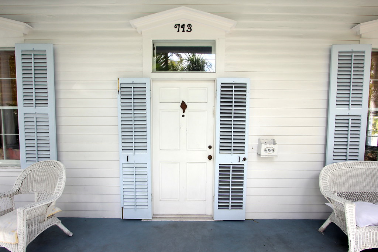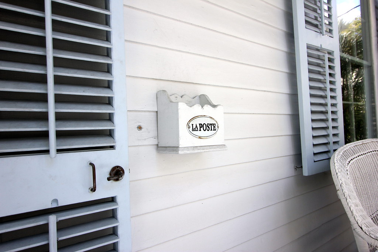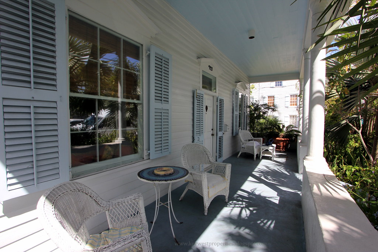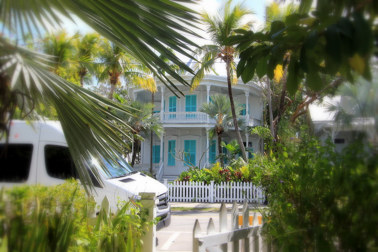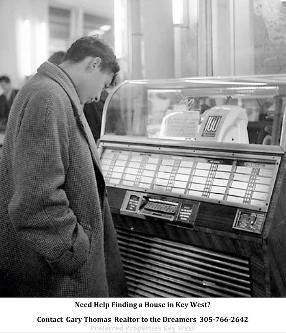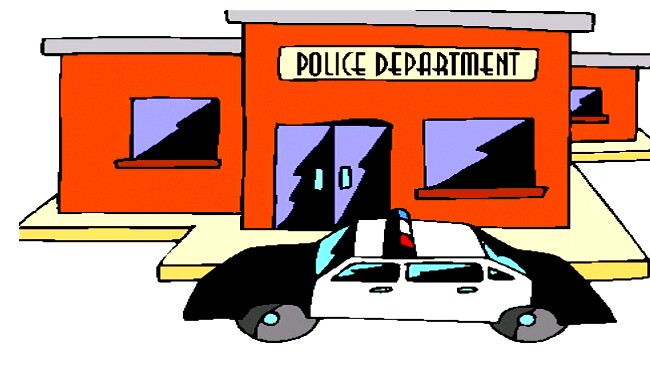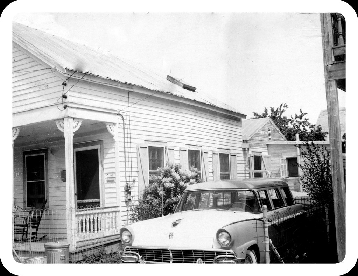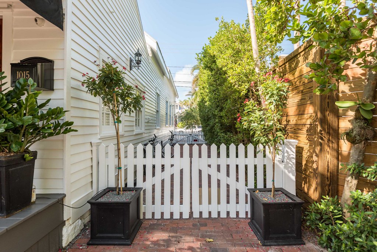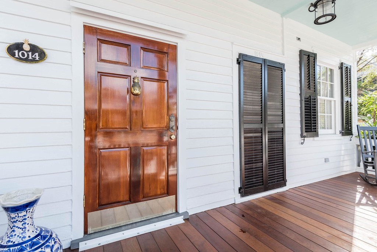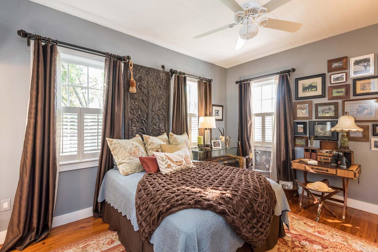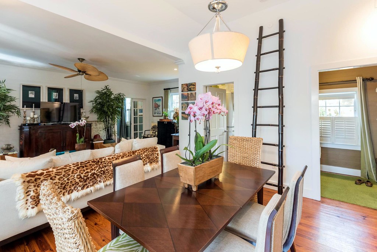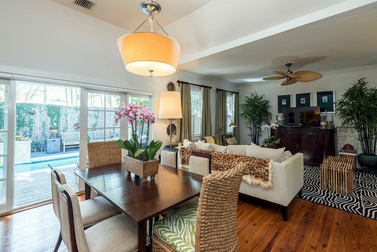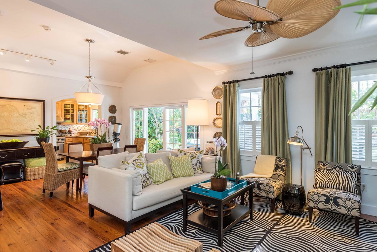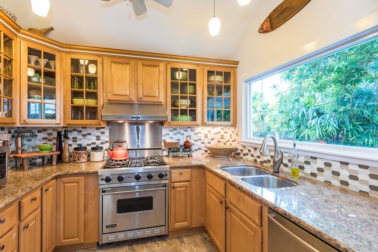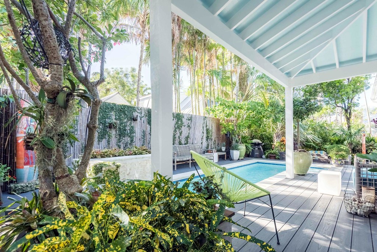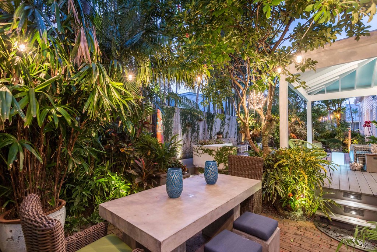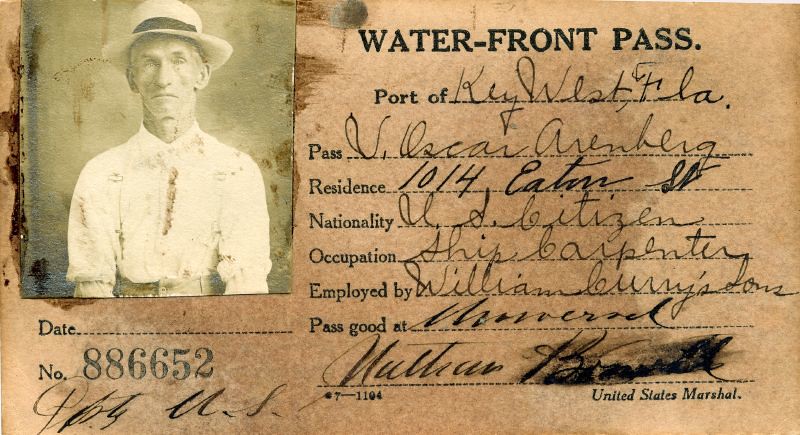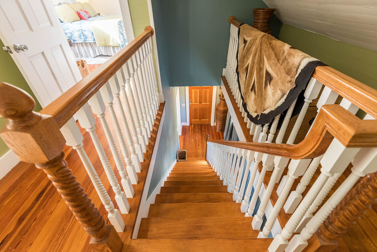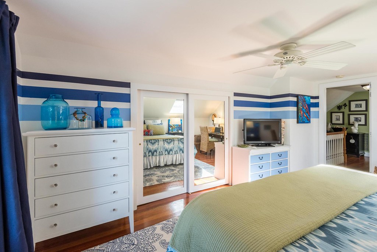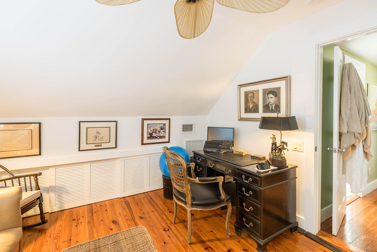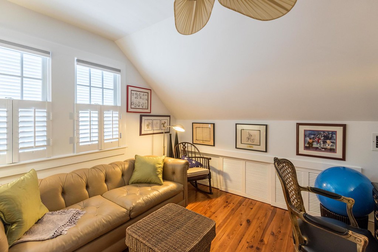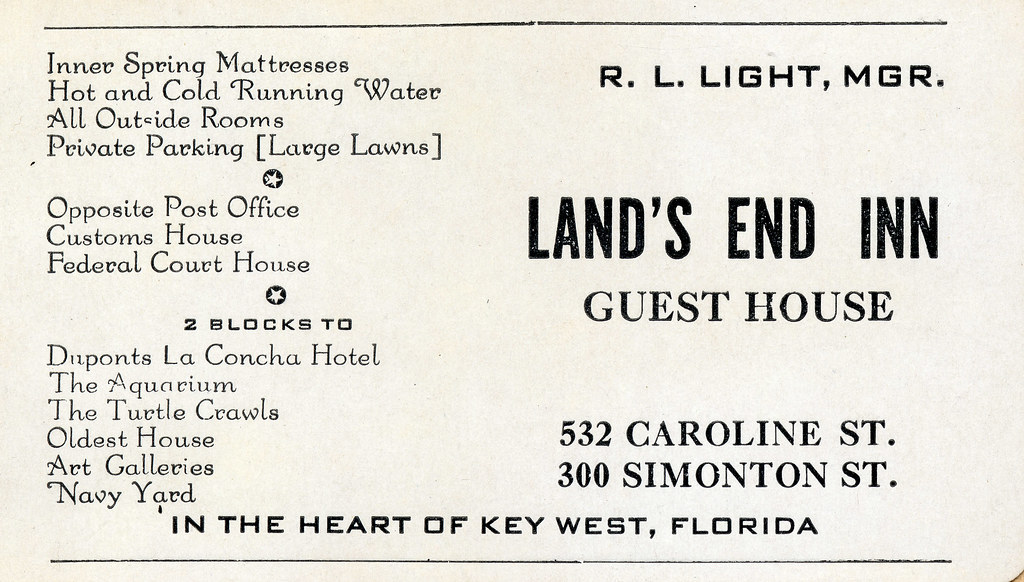"The house is a simple one story six room Conch house which was owned and renovated by Angelo Donghia, I did not see the house before it was renovated, but I have seen so many old homes that I am pretty sure the original house was constructed the same as others which would have included beaver board like panels applied over the original Dade County Pine walls. This material looks similar to a dense cardboard which could be painted. Beaverboard is flexible and can move a bit during a wind storm without cracking like plaster. I believe that Donghia removed the beaverboard to expose the Dade Count Pine walls and ceiling and added a clear coat of polyurethane which gives the current day walls and ceiling a grayish patina. The wood floors have the look of a well worn shoe - comfortable. The last thing one should do is refinish the floors: they are wonderful. They are like the walls, a canvas upon which to create art. In this instance, add a great rug."Upon his death in 1985 The New York Times referred to Angelo Donghia as one of America's most influential designers and distinguished two of his personal homes writing "a much-publicized Manhattan town house and a turn-of-the century Victorian house in Key West, Fla. The town house espoused a sophisticated, formal look; the Key West house had a more casual point of view that highlighted renovation and preservation." That home sits today the same way as when he sold it in 1980. It has not been touched. Buyers seeking an historic home may want to consider this property.
The front door opens into the living room and dining area on the right side. This is a big impressive space. Extra large crown molding and baseboards frame this space. The custom milled white trim sets off the windows and door.
This home which first appeared in the 1889 Sanborn Fire Map. At that time a small grocery store was partially located in the right front yard and extended out into where the sidewalk is today. That appendage appeared in each successive map until 1912.
When you enter the kitchen the same wood is employed. But the room is decidedly different. The room is even thous visible from inside the more "formal" living room is less formal by purpose and also by design. There is no crown molding or baseboard. The pine cabinets are the same pine on the walls which are aligned of the same plain. The kitchen shelves dial down the sophistication one more notch. Simplicity of design reflects the intended use of this space - food preparation. The kitchen door opens out to Peacon Lane, formerly known as Gruntbone Alley where there is a bricked off street parking spot.
The master bedroom is located at the right front of the house. While I did not see the house as it was being renovated, I am certain Donghia re-built the front wall that now includes closets on either side of a built-in bench
There are two bedrooms at the rear. The bedroom below is currently used as a den. Both bedrooms have closets. And both have French doors which open out to the pool.
There is an outdoor shower on the west or right side of the house. All bedrooms have access to it as do people using the pool.
One of the real estate agents in my office told me he used to go to parties in the Donghia house back in the day while Donghia still lived there. He talked about the famous (and infamous) people from New York and Key West who attended the parties. He said the house was different then - furnished with designer furniture and art and famous people. The house itself has not changed. In fact, the passage of forty years have given that Donghia design a patina that only comes from age. If you are a fan of Antiques Road Show like I am, you know not to do something stupid by trying to clean or brush away patina.
Eaton Street at Peacon Lane, 1937
Peacon Lane current
I sat for several minutes on this front porch waiting to go inside for a showing. Tourists were walking past on their way in both directions looking around at the houses on either side of the street commenting on the architecture and how wonderful it must be to live in such a town as this. I sat back on the cane chair in the cool of the afternoon shade behind the fan palms that made me invisible.
I can see why out of all the old houses for sale forty some years ago Donghia bought 712 Eaton (across the street) and also 713 Eaton Street. He renovated 712 Eaton and sold it to Calvin Klein. He kept 713 Eaton for himself. The simple facade of 713 is the opposite of the octagon house which is way fussy. It's better to look at fussy than to be fussy. People talk about fussy people but they admire the beautiful and unpretentious. That's what 713 Eaton Street is. And it will stay that way as long as nobody messes with it.
713 Eaton Street is now offered for sale by Preferred Properties Key West at the reduced price of $1,300,000. Please CLICK HERE to view the Key West MLS datasheet. Then call me, Gary Thomas, 305-766-2642, to set up a personal showing. Days and times are limited. I am a buyers agent and a full time Realtor at Preferred Properties Key West.


