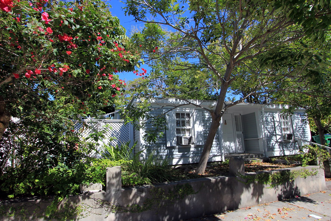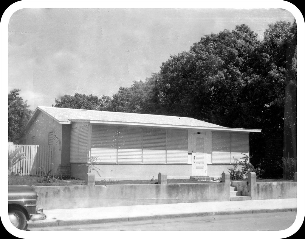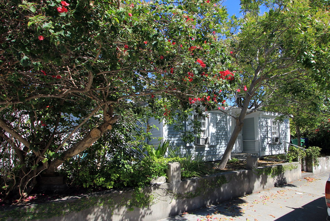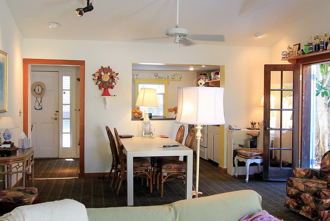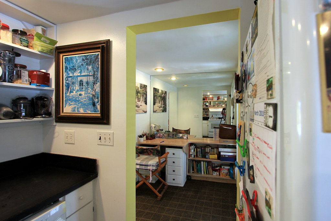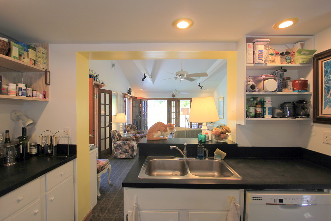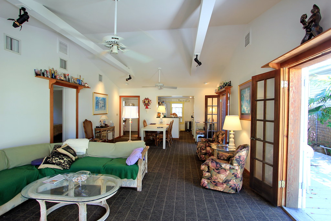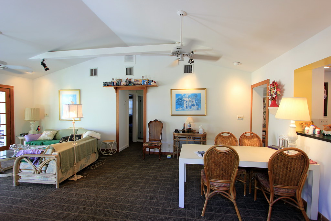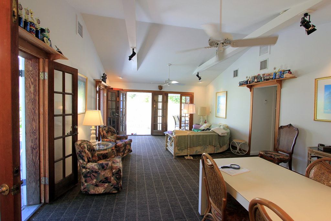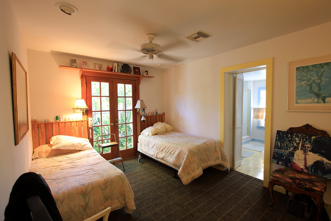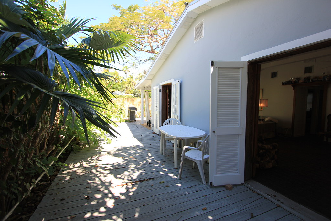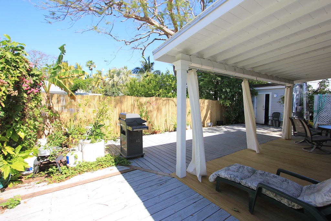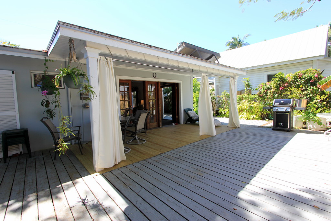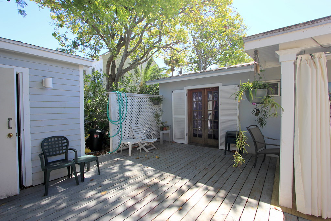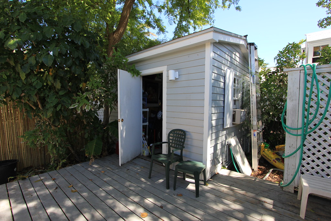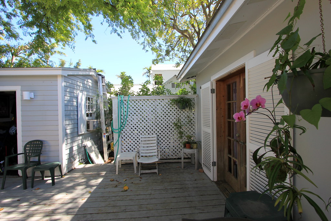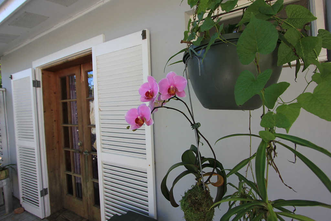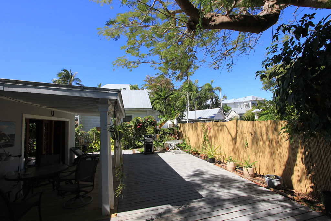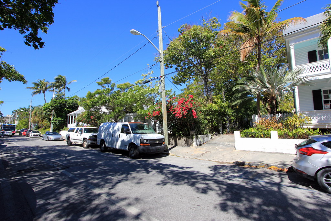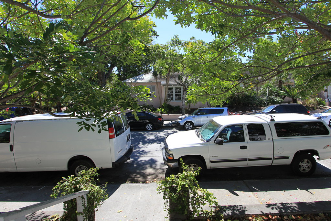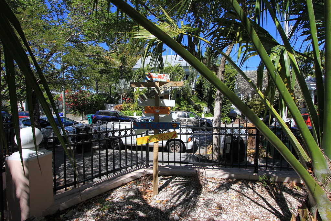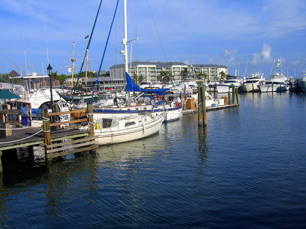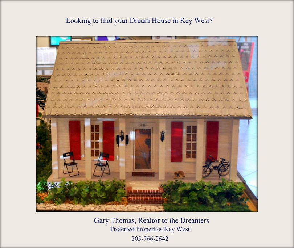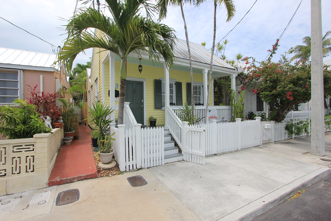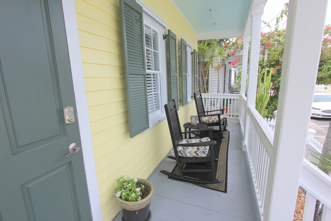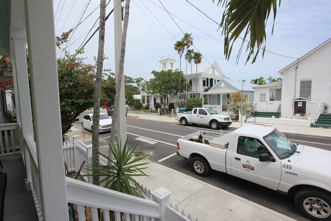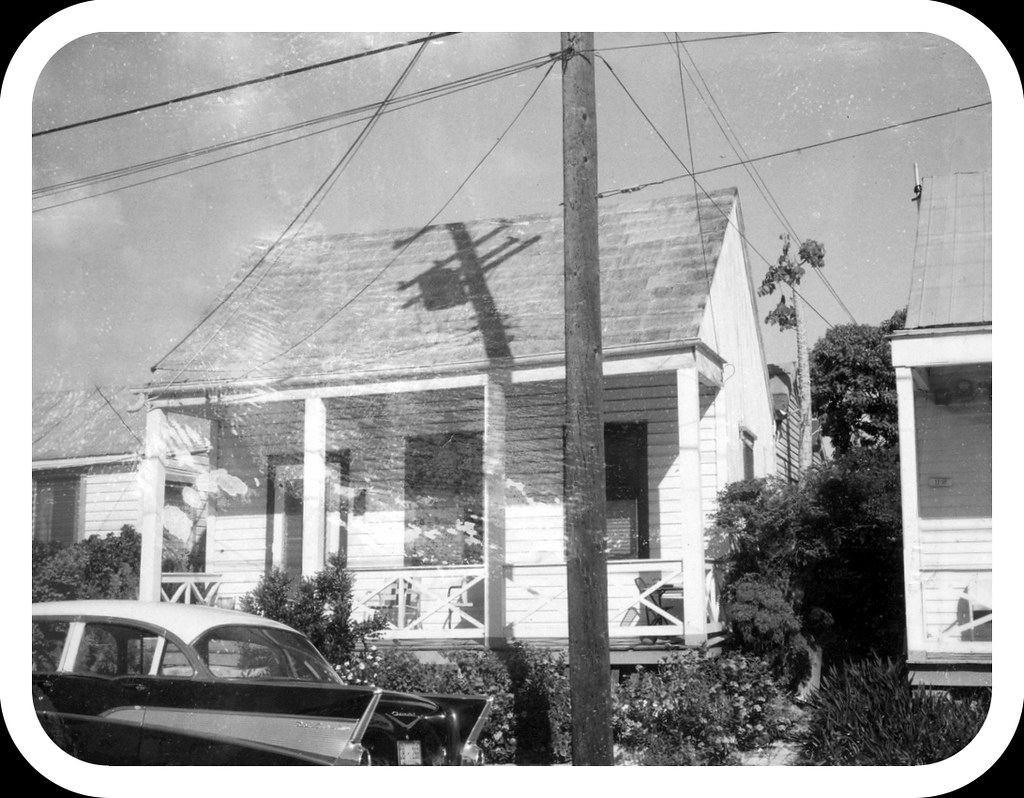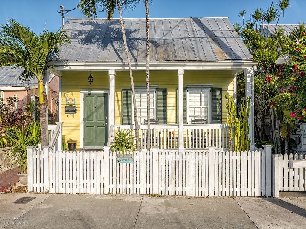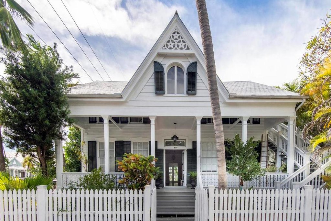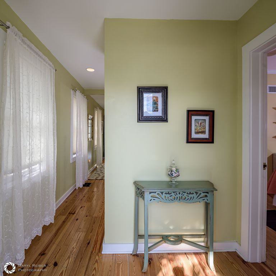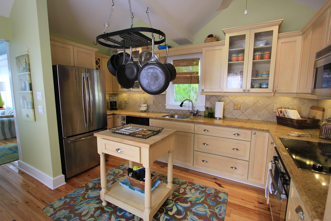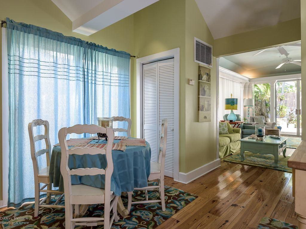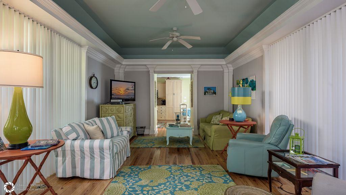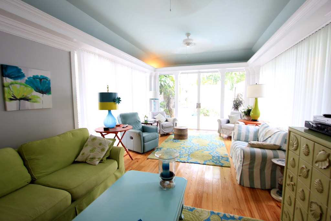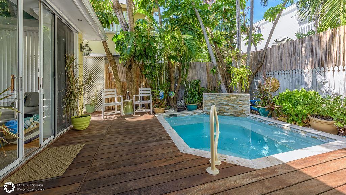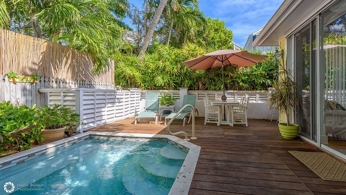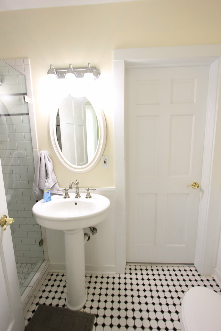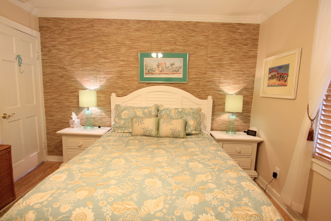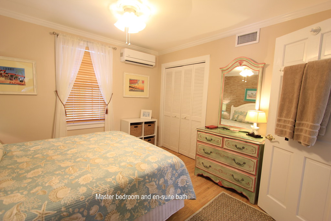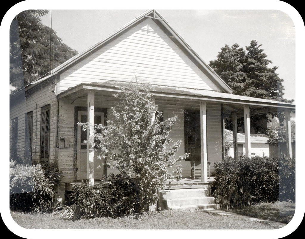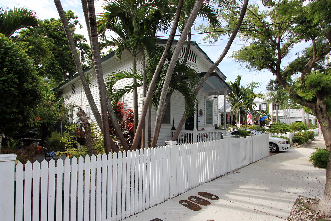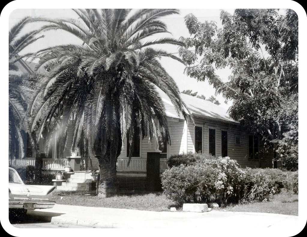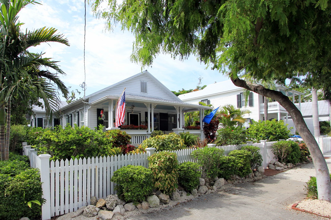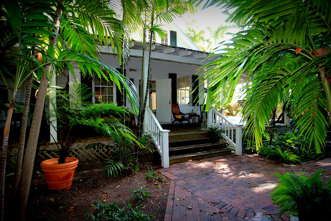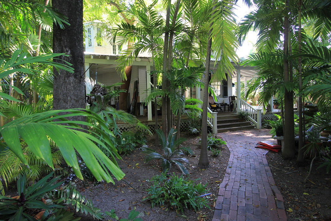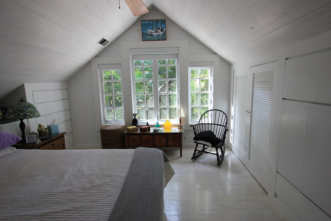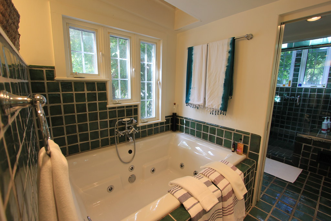Wake-up early risers. The really sweet single family home located at 715 Fleming Street was just put back on the market. Many would-be buyers missed the opportunity to buy this place when it went o the market a couple of months ago. The buyer on that deal withdrew from the sale and now some other buyer has the chance to buy this wonderful Key West home.
715 Fleming Street in Key West is located opposite the Monroe County Library. When the listing
agent asked me to take some photos of the house, I gladly agreed. I
immediately went to my old shoebox and found the black and white photo
below taken in 1965. That photo shows the house when louvered shutters
enclosed the front porch of the CBS house built in 1948. I searched for
earlier photos reckoning there must have been a wood frame house on the
lot prior to 1948, but I could not find one.The original house was
atypical for this block which has several larger multi-million dollar
homes and other wood frame homes in the low one million dollar range. Wood clapboard siding was added to the the front to make the
actual CBS house blend in with the surrounding homes sometime after the 1965 photo was taken.
I
spoke to the owner who has lived in the house since he purchased it in
1989. He said he removed one of the original interior walls to create a
larger living room. French doors were added on the west and north sides
of the house allowing free flowing air to pass through the home. I was
just awed by the simplicity of the house and how open and charming it
was. Let me share some photos I took.
If
you look back at the black and white photo you will understand how the
current day house evolved. The porch was totally enclosed except for two
windows on either side of the front recessed entry. The front west side
became the kitchen. A window allows sun to shine
through into the living room. The east front became one of the
bathrooms. It is quite large and also has a window which allows light to
pass into the adjacent bedroom. The doorway with sidelight panel was
recessed to an entry hall where the mirror amplifies the natural light
and visually enlarges the space.
The
size and volume of the living room was totally unexpected. An original
interior wall was removed to create the vaulted ceiling. French doors
were added on the west and north walls which allows light and air to
flow through the interior. The earlier renovation added a bathroom
adjacent to the front bedroom on the east side. That room also has
French doors which added light into that space. I did not take any
interior photos of the rear bedroom, however I did photograph the French
doors from the rear deck which give that room abundant light.
The
Monroe County Property Appraiser shows the house as having 1137 sq ft
of air conditioned interior living space plus a 10' X 11' air
conditioned storage building located at the north rear of lot. The lot
measures 50.25' X 64'. There is a wood deck that wraps the west and rear
of the lot. The east side is fence enclosed area that is not utilized
at present. The impervious space is quite large which makes me believe
there may be room for a pool. The front yard is under utilized. CLICK HERE to view more photos of this property.
715
Fleming Street is located a short two and one-half block walk to Duval
Street and two blocks to the Historic Seaport. While the house does not
have parking, I have found that I can normally find a parking spot on
that block. This is partly because the library takes up so much of the
block and it has its own parking lot. The larger houses have their own
off street parking which lessens the demand for on street parking in
general.
CLICK HERE to view the Key West MLS datasheet and then please call me, Gary Thomas, 305-766-2642,
to schedule a private showing. This house will sell fast. It is priced
to sell at $849,000. I am a buyers agent and a full time Realtor at Preferred Properties Key West.
This place is perfect for the buyer who wants a great Old Town home in a
good location but who doesn't want to spend a million dollars to buy
it.
Search This Blog
Thursday, June 14, 2018
Wednesday, June 13, 2018
723 Southard Street, Key West - High and Dry on Solares Hill
723 Southard Street sits on one of the highest locations in Old Town Key West near the tippy-top of Solares Hill - the highest point on the island. This 2 bedroom, 2 bath home with a large family room has three walls of sliding glass doors which open to the new heated and chilled pool. The gourmet kitchen has
granite counter tops, Bosch stainless steel appliances, vaulted ceiling
and a dining area with a wall of glass. Crown molding, designer
lighting and beautiful heart of pine floors throughout make this one of
the most appealing homes available a this price-point.
I found a photo of 723 Southard Street that dates back to 1965. Compare it to the recent color photo above. Among noticeable changes is the new front porch, new door, and white picket fence.
I searched the Historic Sandborn Fire Maps and found the house on the 1889 Map when it was then numbered 408 Southern Street. The house number changed to 621 Southard in the 1892 Map and finally became 723 Southard Street when the 1899 Map was published. House numbers often changed over the years as this little town grew. While search the Sanborn Maps I learned that the large house two doors east at the corn of William and Southard (530 William Street) was identified on the 1899 Map as the Church of the Plymouth Brethren. Key West was a very religious community 130 years ago. The Presbyterian Church was located across the street from Brethren Church, and the Gospel Chapel was and still is located across he street at 720 Southard Street. The B'Nai Zion Synagogue was located at the corner of 530 Simonton Street where Sarabeth's is now located.
I mention the churches as they help readers from afar identify the location and realize how close the property is to places they frequent when in Key West.
The kitchen is located in a double sawtooth addition behind the original cottage. Both bedrooms and baths are located up front while the kitchen, dining, and living areas are in the rear. Guests will be awed by the height and volume of the kitchen which has a lot of storage. The washer and dryer are tucked away in the bi-fold closet adjacent to the dining table. The house has all new wood floors throughout.
The semi-formal living area at the rear suddenly becomes a poolside cabana when the draperies are retracted. Glass sliders on all three sides allow abundant light from the north to bath the room. Speaking of bathing, the pool has a new Ipe deck with sunning space. The pool is both heated and chilled - yes, the water gets warm here in the summer.
The guest bedroom is located at the front of the house where two doors access the bathroom. The guest bath is entered from the hallway and alternatively from the guest bedroom. Remember this is a small house, but it is also very functional.
The master bedroom with en-suite is located off an alcove at the end of the entry hall. The bedroom is quite spacious as is the private bath. This home is offered furnished as shown. Certain personal items and art are not included in the sale.
723 Southard Street has 1100 sq ft of living space and sits on a 2228 sq ft lot(24'.75 X 90') midway between William and Elizabeth Streets. It sits in an eclectic block of similar conch cottages and large houses including the iconic Albury Mansion across the street. The location is a three minute walk to Duval Street and five minutes to the Historic Key West Seaport. If you run out of bread and milk, Faustos Food Palace is a five minute walk. Of course you could just walk to any of the dozens of cafes and restaurants located minutes away. Thia home has been rented as a monthly vacation rental. A new owner may choose to continue or discontinue the rentals, but understand this property has the perfect location as a vacation rental.
CLICK HERE to view the Key West MLS datasheet and listing photos of 723 Southard Street offered at $995,000, then please call me, Gary Thomas, 305-766-2642, to schedule a private showing. I am a buyers agent and a full time Realtor at Preferred Properties Key West.
I found a photo of 723 Southard Street that dates back to 1965. Compare it to the recent color photo above. Among noticeable changes is the new front porch, new door, and white picket fence.
I searched the Historic Sandborn Fire Maps and found the house on the 1889 Map when it was then numbered 408 Southern Street. The house number changed to 621 Southard in the 1892 Map and finally became 723 Southard Street when the 1899 Map was published. House numbers often changed over the years as this little town grew. While search the Sanborn Maps I learned that the large house two doors east at the corn of William and Southard (530 William Street) was identified on the 1899 Map as the Church of the Plymouth Brethren. Key West was a very religious community 130 years ago. The Presbyterian Church was located across the street from Brethren Church, and the Gospel Chapel was and still is located across he street at 720 Southard Street. The B'Nai Zion Synagogue was located at the corner of 530 Simonton Street where Sarabeth's is now located.
I mention the churches as they help readers from afar identify the location and realize how close the property is to places they frequent when in Key West.
The kitchen is located in a double sawtooth addition behind the original cottage. Both bedrooms and baths are located up front while the kitchen, dining, and living areas are in the rear. Guests will be awed by the height and volume of the kitchen which has a lot of storage. The washer and dryer are tucked away in the bi-fold closet adjacent to the dining table. The house has all new wood floors throughout.
The semi-formal living area at the rear suddenly becomes a poolside cabana when the draperies are retracted. Glass sliders on all three sides allow abundant light from the north to bath the room. Speaking of bathing, the pool has a new Ipe deck with sunning space. The pool is both heated and chilled - yes, the water gets warm here in the summer.
723 Southard Street has 1100 sq ft of living space and sits on a 2228 sq ft lot(24'.75 X 90') midway between William and Elizabeth Streets. It sits in an eclectic block of similar conch cottages and large houses including the iconic Albury Mansion across the street. The location is a three minute walk to Duval Street and five minutes to the Historic Key West Seaport. If you run out of bread and milk, Faustos Food Palace is a five minute walk. Of course you could just walk to any of the dozens of cafes and restaurants located minutes away. Thia home has been rented as a monthly vacation rental. A new owner may choose to continue or discontinue the rentals, but understand this property has the perfect location as a vacation rental.
CLICK HERE to view the Key West MLS datasheet and listing photos of 723 Southard Street offered at $995,000, then please call me, Gary Thomas, 305-766-2642, to schedule a private showing. I am a buyers agent and a full time Realtor at Preferred Properties Key West.
Sunday, June 10, 2018
The "Cobbled Together" One-Time Key West Compound of Nancy Friday
I recently received an email from a friend who used to live near Nancy Friday's house in Key West. The email included a link to a Wall Street Journal piece entitled Author Nancy Friday's "Central Park West Compound Asks $22.5 Million". CLICK HERE to read the piece. The first line reads: "Over two decades, author Nancy Friday cobbled together an unusual
compound of three adjacent apartments atop a New York City apartment
building that overlooks Central Park".
I read the article and responded to my friend telling him that is exactly what Nancy Friday did in Key West three decades ago when she bought one, then two. and finally three houses located next to each other between Southard Street and Pinder Lane. She purchased 6 Pinder Lane pictured above from from Duane Dick and his partner Richard Thixton.** She also purchased 815 Southard and 821 Southard Street.
After Nancy Friday left Key West all three properties were purchased by a single party. A few years later I was selected to list 6 Pinder Lane. The new property owner retained and renovated 815 Southard Street, below.
821 Southard Street, which Nancy Friday used as her guest house, was purchased by my buyer who renovated the interior and enhanced the garden. He found a couple of Nancy's personal items left in the attic. Both houses sit pretty on one of the best streets in Key West, but Nancy Friday's secret garden and house is still hidden away from public view.
Nancy Friday renovated the 6 Pinder Lane house with the architectural assistance of local architect Tom Pope. This was Nancy's Key West home. The original cottage was expanded at the rear. A second floor was added to create the master bedroom and tree-top bath. Multiple sets of French doors were added on the main level which opened out to the magnificent deck. I showed this house many times over the years, both when Nancy still owned the property, and later. I would sit in the living room with French doors opened and let the buyers walk about taking in the simplicity and charm of this place. The French doors were always been open matter who was living there at the time. The shade of the trees and porch cooled the house and warmed the spirit.
This was no ordinary "quintessential" Key West home. Nor was the lot an ordinary lot. No, not by a long shot. Pinder Lane is one of those slow lanes in Key West of which I am so fond of. The lane is perhaps 200 feet long where it abruptly ends. It runs perpendicular to William Street midway between Southard Street to the south and Fleming Street to the north. 6 Pinder Lane is tucked in a corner behind the house at the very end of the lane. When Nancy owned the property a bricked path meandered thru some palm trees to a tall gate where what looked like an ancient cow bell once hung. You needed to pull the clanger to announce your presence at the gate. Guests needed to lift the wrought iron lever, push the gate forward, and walk into Nancy's the secret garden known as 6 Pinder Lane. It was magical!
The master bedroom was like a Hollywood movie
set. Nancy created the perfect little love
nest up in the sky. The wood walls and floor were painted white. Three
sets of windows looked out to the towering trees and gardens below. The
space was ever so comfy! You just wanted to curl up and read a book, take a
nap, or have a little afternoon romance. When I wrote about this house when I listed it, I begged that "whoever buys this house please
don't mess with this! The bathroom is one-of-a-kind. The white
porcelain bath fixtures standout against the dark green tiles. When you
stand in the shower you can see smidgens of the tin roof on a
neighboring house, but mostly you see the tree tops and patches of blue
sky."
The new owners of Nancy Friday's house followed their dreams rather than mine and did a stylish update to the house and garden. The tall gate and cowbell are gone. I have seen photos of the house which pay respect to what once was. It is still very special.
In the last three decades of the twentieth century Nancy Friday and her friends purchased simple houses in Key West to which they made modest improvements and created a community that inspired a generation of dreamers who want to move to Key West. While Nancy Friday's Key West cobbled together compound has been separated, but three new owners get to live out their dreams in one of Nancy's homes..
** I wrote about 4 Pinder Lane a couple of times over the years. Mary Thixton told me stories about the celebrities who frequented her uncle's home including Cary Grant, Anne Jackson,Tallulah Bankhead, Burt Reynolds and local members of the Key West literary community including James Leo Herlihy (author of Midnight Cowboy) and, of course, Nancy Friday.
I read the article and responded to my friend telling him that is exactly what Nancy Friday did in Key West three decades ago when she bought one, then two. and finally three houses located next to each other between Southard Street and Pinder Lane. She purchased 6 Pinder Lane pictured above from from Duane Dick and his partner Richard Thixton.** She also purchased 815 Southard and 821 Southard Street.
After Nancy Friday left Key West all three properties were purchased by a single party. A few years later I was selected to list 6 Pinder Lane. The new property owner retained and renovated 815 Southard Street, below.
821 Southard Street, which Nancy Friday used as her guest house, was purchased by my buyer who renovated the interior and enhanced the garden. He found a couple of Nancy's personal items left in the attic. Both houses sit pretty on one of the best streets in Key West, but Nancy Friday's secret garden and house is still hidden away from public view.
Nancy Friday renovated the 6 Pinder Lane house with the architectural assistance of local architect Tom Pope. This was Nancy's Key West home. The original cottage was expanded at the rear. A second floor was added to create the master bedroom and tree-top bath. Multiple sets of French doors were added on the main level which opened out to the magnificent deck. I showed this house many times over the years, both when Nancy still owned the property, and later. I would sit in the living room with French doors opened and let the buyers walk about taking in the simplicity and charm of this place. The French doors were always been open matter who was living there at the time. The shade of the trees and porch cooled the house and warmed the spirit.
This was no ordinary "quintessential" Key West home. Nor was the lot an ordinary lot. No, not by a long shot. Pinder Lane is one of those slow lanes in Key West of which I am so fond of. The lane is perhaps 200 feet long where it abruptly ends. It runs perpendicular to William Street midway between Southard Street to the south and Fleming Street to the north. 6 Pinder Lane is tucked in a corner behind the house at the very end of the lane. When Nancy owned the property a bricked path meandered thru some palm trees to a tall gate where what looked like an ancient cow bell once hung. You needed to pull the clanger to announce your presence at the gate. Guests needed to lift the wrought iron lever, push the gate forward, and walk into Nancy's the secret garden known as 6 Pinder Lane. It was magical!
The new owners of Nancy Friday's house followed their dreams rather than mine and did a stylish update to the house and garden. The tall gate and cowbell are gone. I have seen photos of the house which pay respect to what once was. It is still very special.
In the last three decades of the twentieth century Nancy Friday and her friends purchased simple houses in Key West to which they made modest improvements and created a community that inspired a generation of dreamers who want to move to Key West. While Nancy Friday's Key West cobbled together compound has been separated, but three new owners get to live out their dreams in one of Nancy's homes..
** I wrote about 4 Pinder Lane a couple of times over the years. Mary Thixton told me stories about the celebrities who frequented her uncle's home including Cary Grant, Anne Jackson,Tallulah Bankhead, Burt Reynolds and local members of the Key West literary community including James Leo Herlihy (author of Midnight Cowboy) and, of course, Nancy Friday.
Subscribe to:
Comments (Atom)
Disclaimer
The information on this site is for discussion purposes only. Under no circumstances does this information constitute a recommendation to buy or sell securities, assets, real estate, or otherwise. Information has not been verified, is not guaranteed, and is subject to change.

