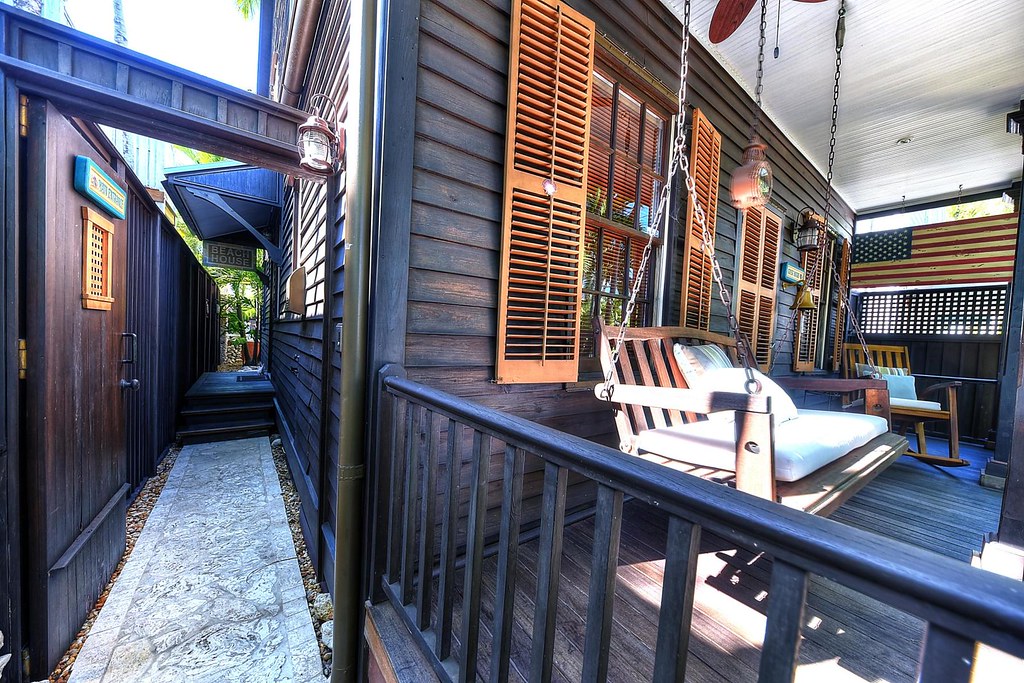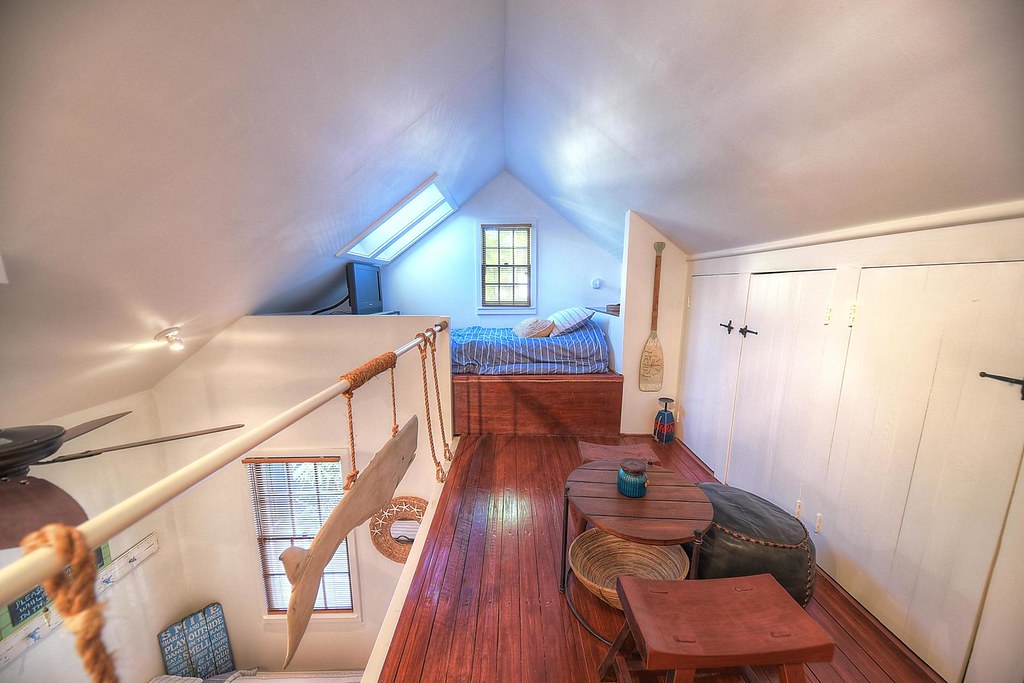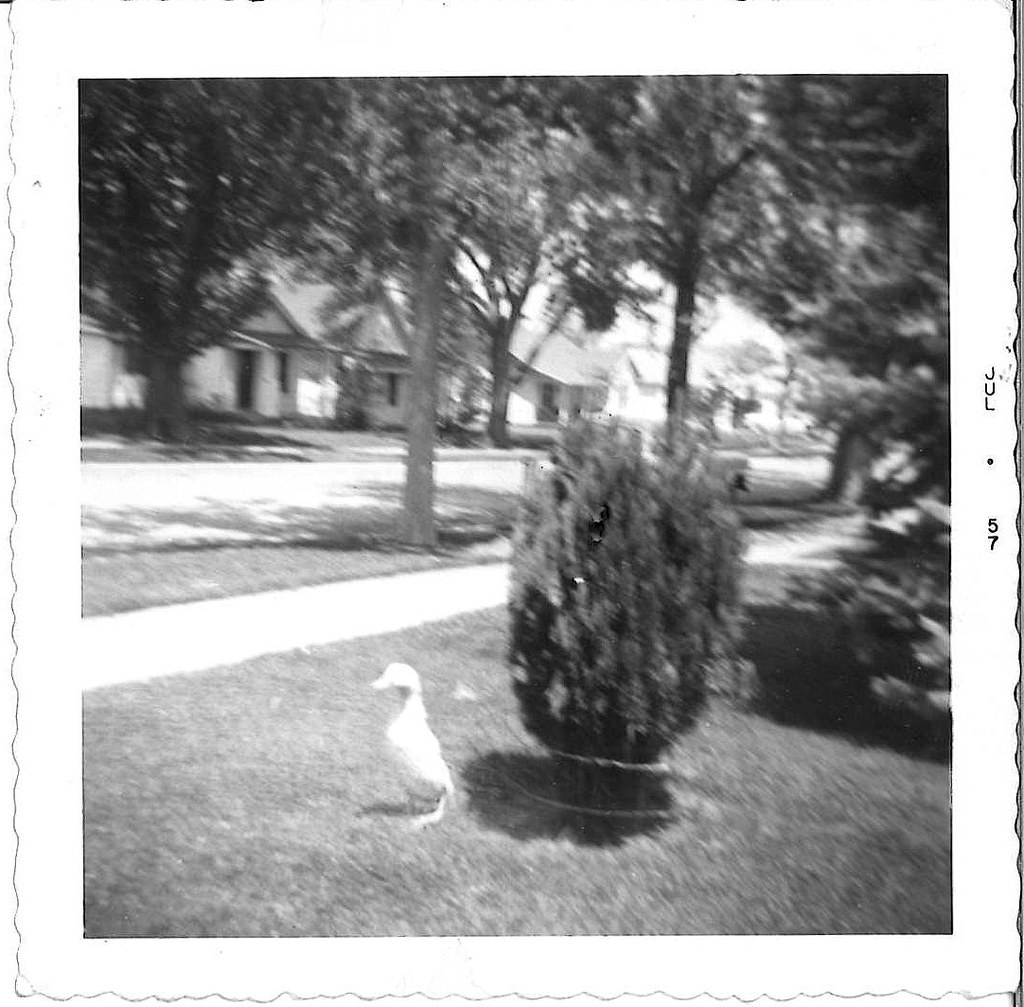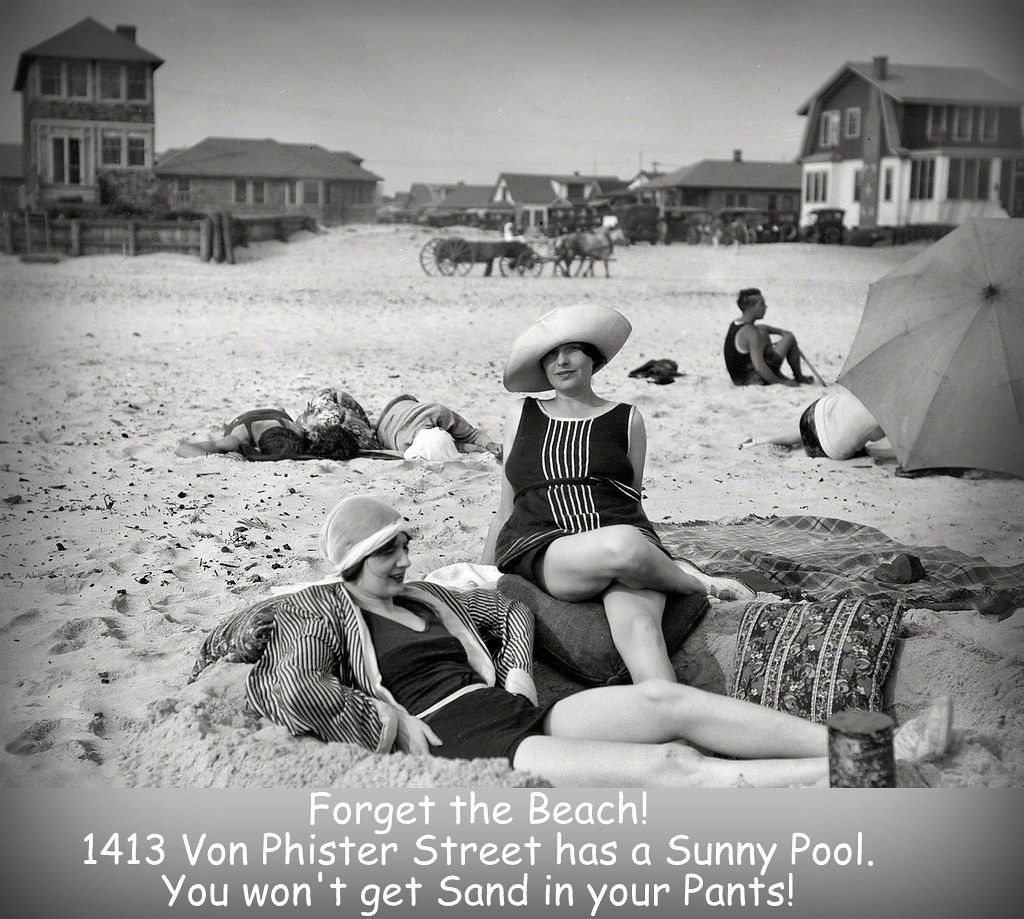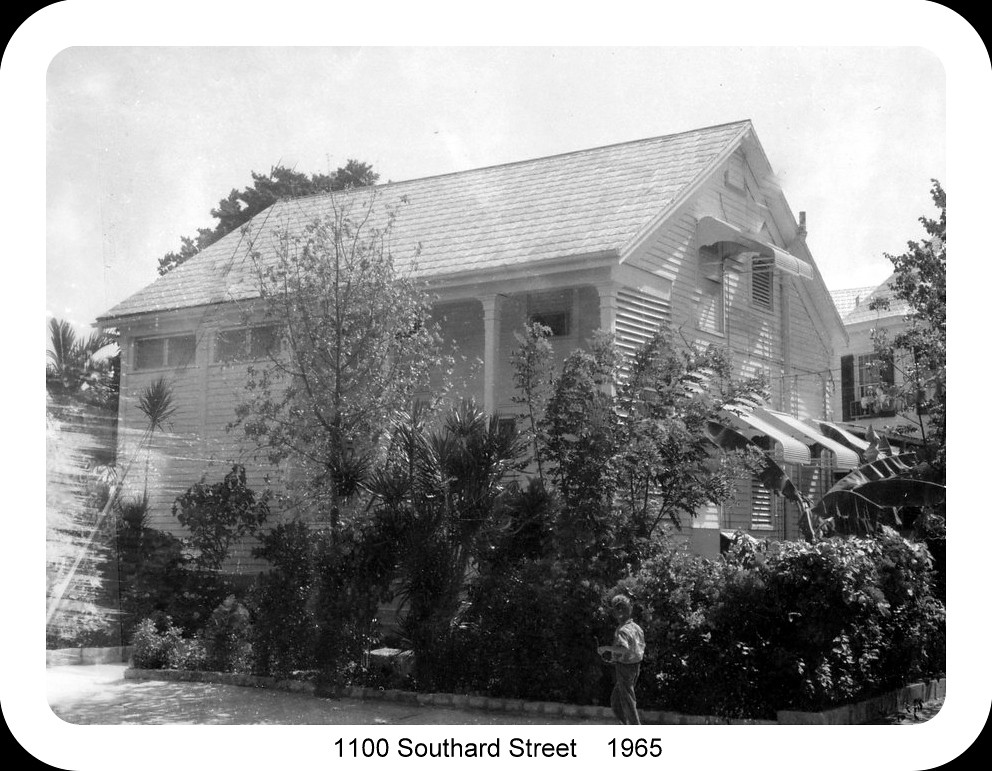The main entrance to this home is located mid-way along the west side wall. A high privacy fence separates this home from the place next door. A covered porch protects you from sun or rain at the main entry. As soon as you open the main door you know you are at someplace "special" because most houses in most places don't look like this. The first thing I noticed when I entered was the dark toned walls offset by windows and doors which illuminate this cozy space with light during the daytime. Cozy, yes, but not too small. The rooms have very high ceilings which give the living area a most spacious aura. One of the previous owners was an architect who designed the renovation. The interiors were designed to resemble the efficiencies one would see on a ship which includes lots of built-in storage. While many houses in Key West may have wooden rafted ceilings and/or galley kitchens, you won't find a one that resembles this home. The first floor guest bedroom has built-in bunk beds.
My eyes were drawn to the French doors that lead to the rear covered living area and the pool and spa beyond. A separate built-in seating area is nestled under palms at the rear. This place is just too wonderful for words. Seriously.
The original front porch is the outdoor domain of the guest apartment which takes up the front part of the house. There is a mini-kitchen, full bath, and living area on the first floor. A ladder leads to the second floor loft-style bedroom with knee wall closets. A skylight illuminates this space during the daytime.
A spiral staircase leads to the second level where an office is located on the landing. A door opens into the amazing master suite. The bedroom area has a large built in TV hidden behind paneled doors when not in use. Underneath you will find a fireplace. How warm is that? Doors on either side of the TV/fireplace wall lead to the separate treetop sitting area that is surrounded on three sides by windows that look out to lush palm foliage. It's like a cabin in the sky. A separate TV with fireplace below invite you to lounge in luxury. Another spiral staircase leads to the rooftop deck and outdoor shower. No prying eyes can see up here. Everything up t here (which a lot of people would deem throw away space) was treated just the opposite. Everything is precise and of highest quality. This house will appeal to an artist, a poet, a musician. It is a work of art.
I searched through my old shoebox and found a photo taken in the 1920s to which I added a check mark to show the location of 1217 Newton Street. The large ares to the rear is the former Army Barracks and parade grounds. The broad white colored street on the lower right was previously bounded by water. This area was known as North Beach. That area was later in-filled and became condominiums. Thank goodness the city fathers and mothers didn't let politicians and developers spoil the rest of Old Town and The Meadows.
CLICK HERE to view the Key West MLS datasheet of 1217 Newton Street, Key West, offered for sale at $1, 395,000. Then please call me, Gary Thomas, 305-766-2642, to schedule an appointment to see this one-of-a-kind home. I am a buyers agent and a full time Realtor at Preferred Properties Key West.


