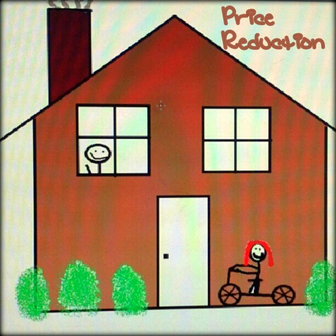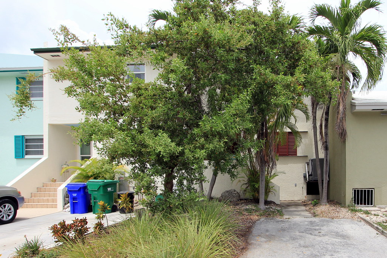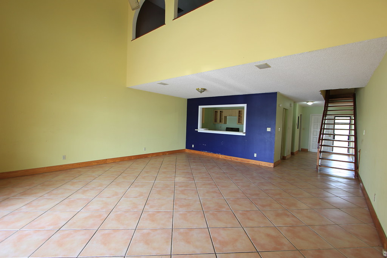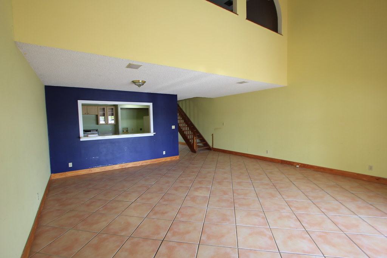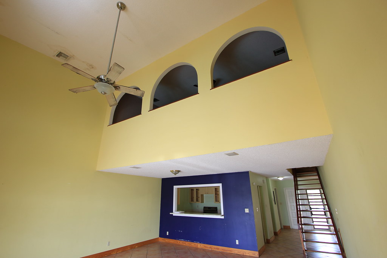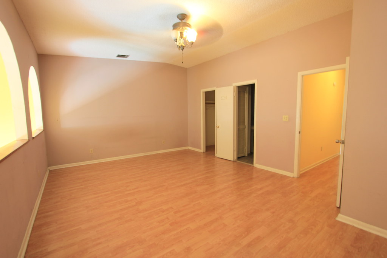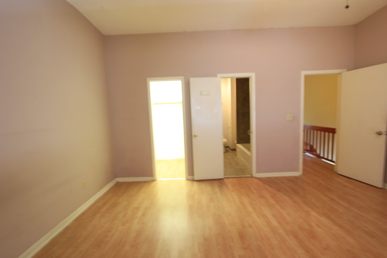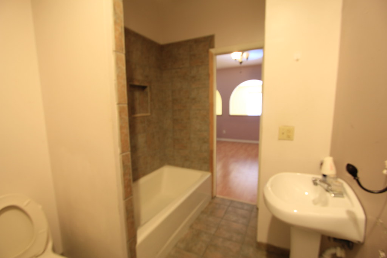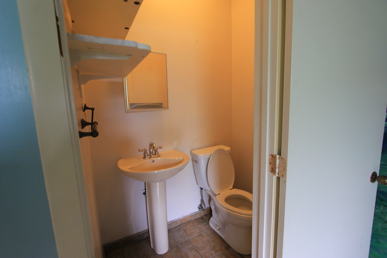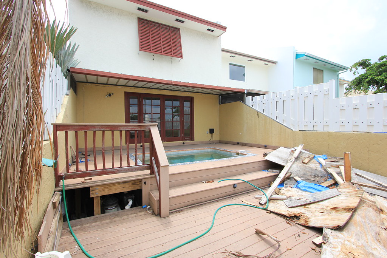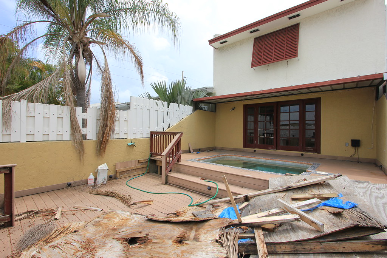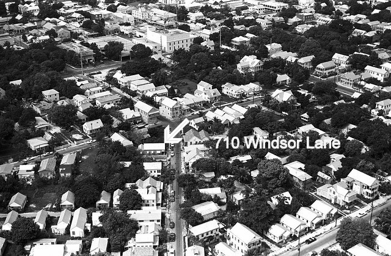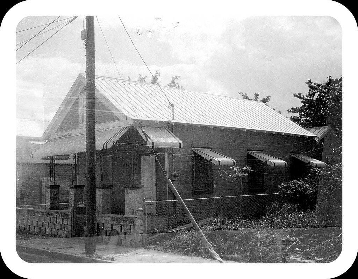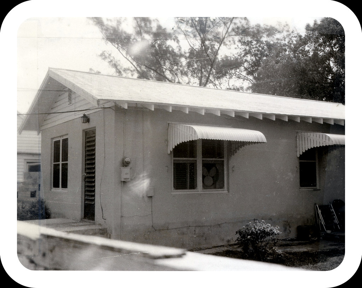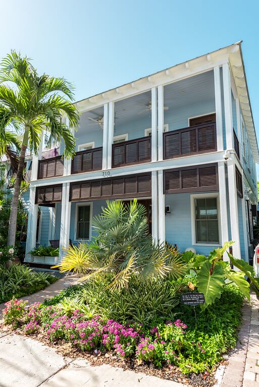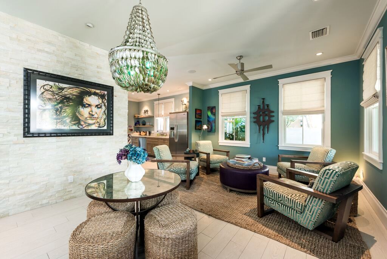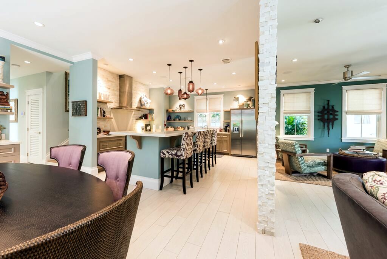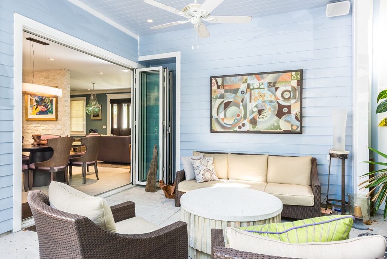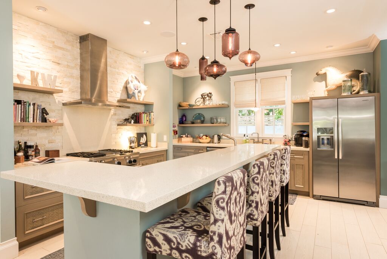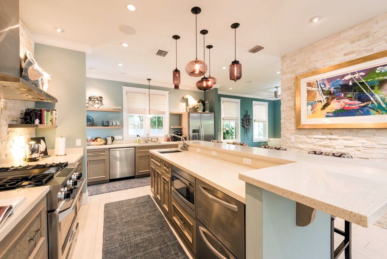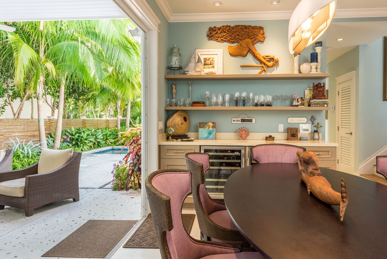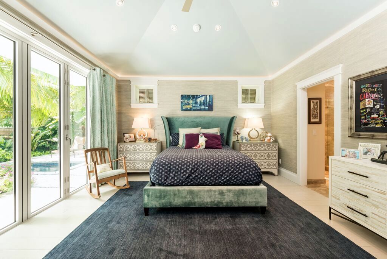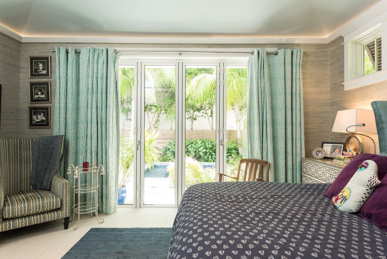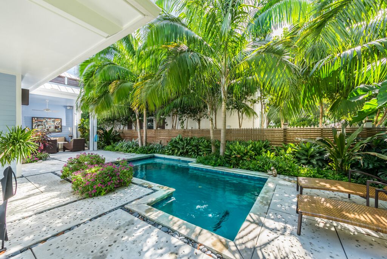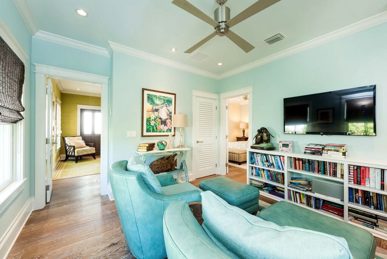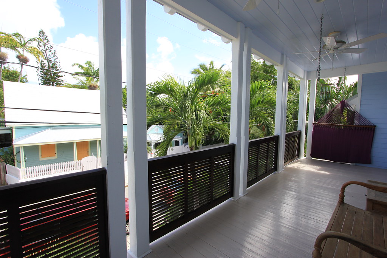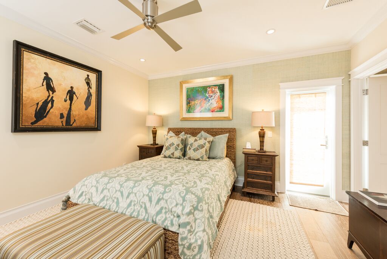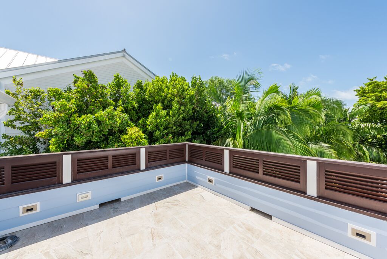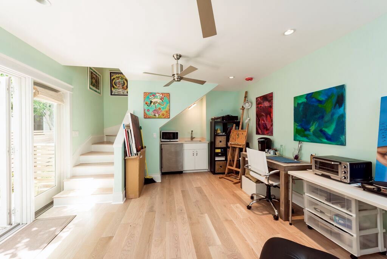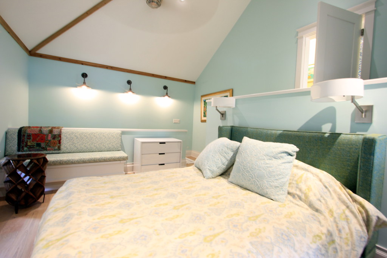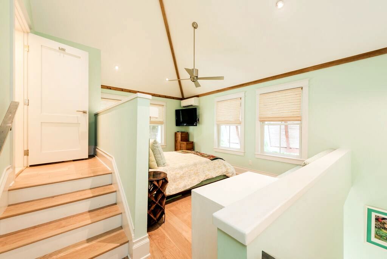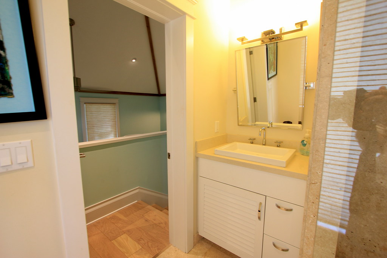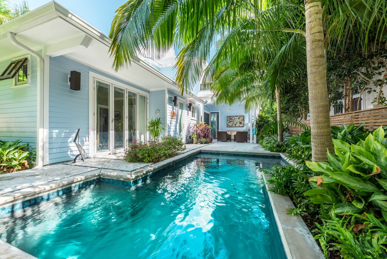"2 Story 3 bedroom 2.5 bath fenced town home with a deck and pool. First floor is made up of a kitchen, living/dining room a bedroom and bath, second floor is master bedroom/bath and bedroom with a half bath. Great location, walking distance to shopping. This property awaits your finishing touches."The Bank Owned home located at 1417 12th Street in the midtown area of Key West is 35 years old this year. The exterior and interior of this house resemble a lot of homes built during this time era when minimalism was the norm. The exterior structure is the opposite of Key West cottage that many people hope to find when they think about buying a place here. The thing is the Key West dream house usually comes with a pretty heft price tag. The building is a town home configuration of several attached units, each with a different facade, elevation, and roof line to break the monotony of sameness. Bahama shutters were added to the front and rear. Each home has a small front yard and an off street parking space. Here, the yard is a combination of pea rock, ornamental grass, and a couple of palm trees. Many owners have replaced the original windows with impact units. This home would benefit with retro-fitting the windows and doors with modern impact replacements. This would not only add light into the home but also provide for significant wind insurance savings for years to come.
The windows and doors and the ceilings and floors have pretty much run their life expectancy and usefulness. A prior owner tried to renovate the home a few years back. I think he (or she) failed. The house comes across as being a bit dark, a bit dated, and in need of face lift. I am going to share some photos I took of the house to give you an idea of how the house looks today. I see real potential in this property. Remember it is just a big box. All houses are boxes. Please also understand this house does need to be renovated or even painted. I simply think that it would look so much better and would function better if some of my suggestions were implemented. There is one section of flooring that needs to be replaced. Otherwise, a new owner could move in and set up house. My suggestions relate how I think this home could be improved and made much more valuable. There is a real difference in making improvements and making repairs.
The front door opens into a hallway that leads to the two story living room at the rear. The first of three bedrooms in this house is located up front. There is an adjacent bath next door which also serves as a guest bath. The railroad style kitchen is next where there is an opening out to the living area. The blue "drama wall" accentuates the small opening from the kitchen. The small opening and darkly painted wall makes the kitchen seem like a cave. In my opinion the kitchen cries out to be remodeled. I think the space would function much better if the upper walls at the front of the kitchen were removed. I would relocate the refrigerator to the rear and remove the wall opposite the stair.
I found a photo of another unit in the same complex where both the kitchen and the second floor bedroom were opened up to create more vibrant living and sleeping spaces. See the photo below. It is the same space but looks totally different. Both spaces seem so much more interesting.
Each of the bedrooms and bathrooms have differing floor surfaces. I think it makes more sense to have one floor system run throughout the house. It would give unity of design to the entire house. If I owned this house I redo the master bath. The door is a bit narrow and the bidet is a European affectation. At a minimum I would ditch the bidet and add a vanity with dual sinks.
The primary reason I wanted to write about this house is the pool at the rear. It's a Charlie Brown Pool - it's a bit on the small side, but it has potential! The prior owner installed a surrounding deck with a man-made material similar to Trex decking. The deck is non-slip and resistant to insects and water damage.
While I was taking photos of this home I noticed the clean and contemporary lines of a neighboring house two doors away. The exterior was painted a cool Caribbean color that contrasted with the brown of this home. The original windows in the neighboring property were replaced with impact glass. In fact most of the neighboring homes now have impact glass. I could not help to imagine how much cleaner this home would look if the old brown French doors and shutters were removed. This home could look equally as nice. CLICK HERE to view all the photos I took of this home.
1417 12th Street is a bank owned property with 1500 sq ft of living space that includes three bedrooms, three baths, off street parking, and a pool. The asking price is $329,900. You can't buy a studio apartment in Old Town for that. CLICK HERE to view the Key West mls datasheet. Then please call me, Gary Thomas, 305-766-2642 to schedule a showing. Bring your imagination and a calculator. Figure out how you might tweak this place. There's a bargain to be had here.

