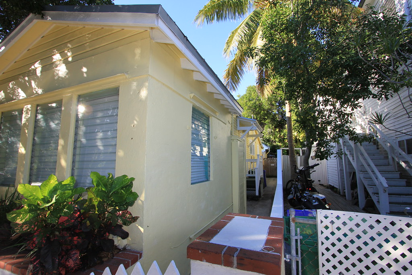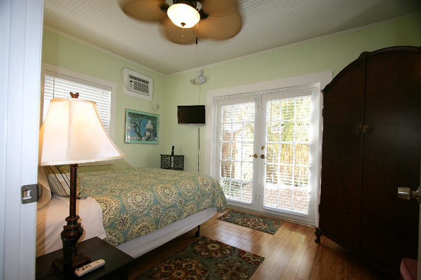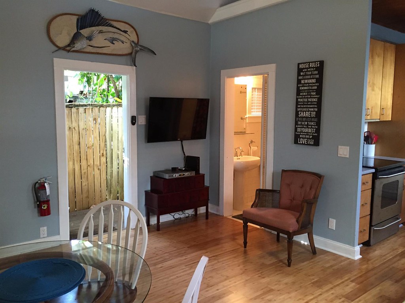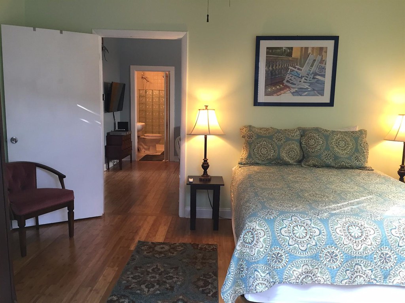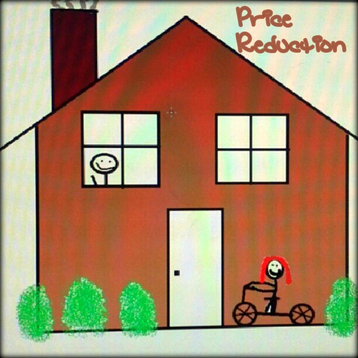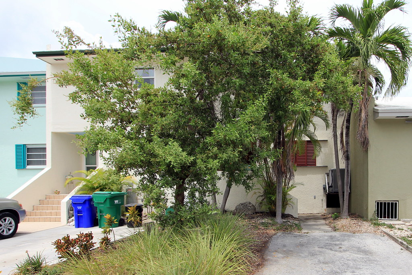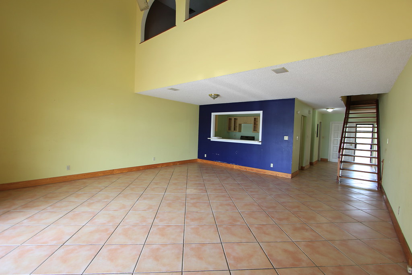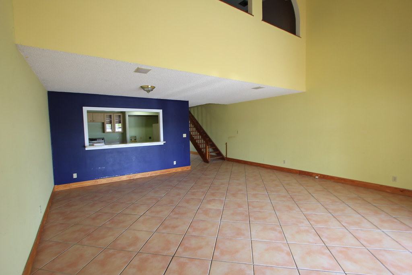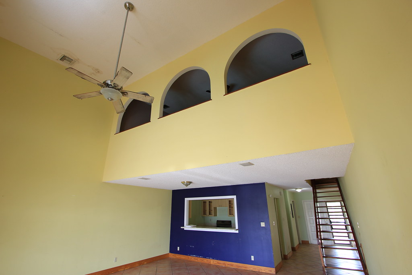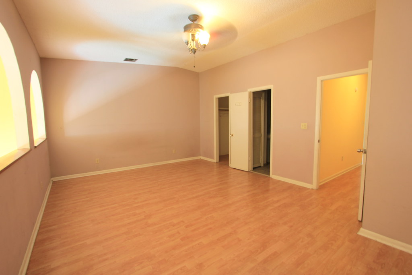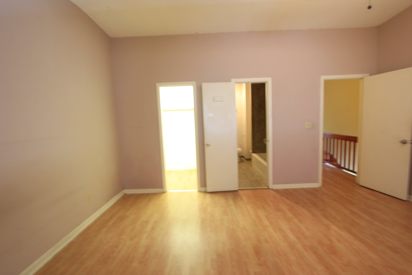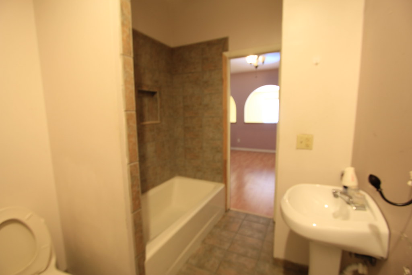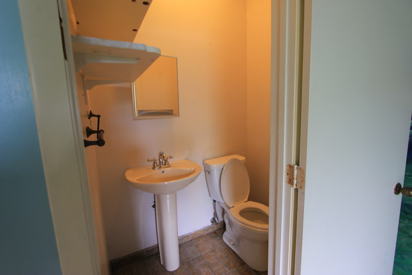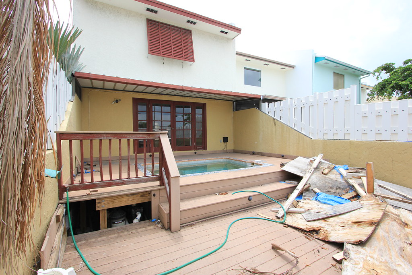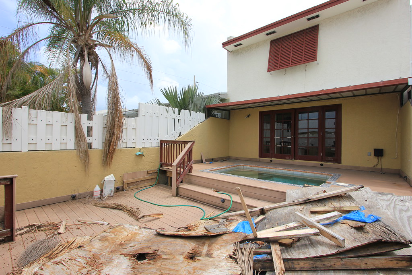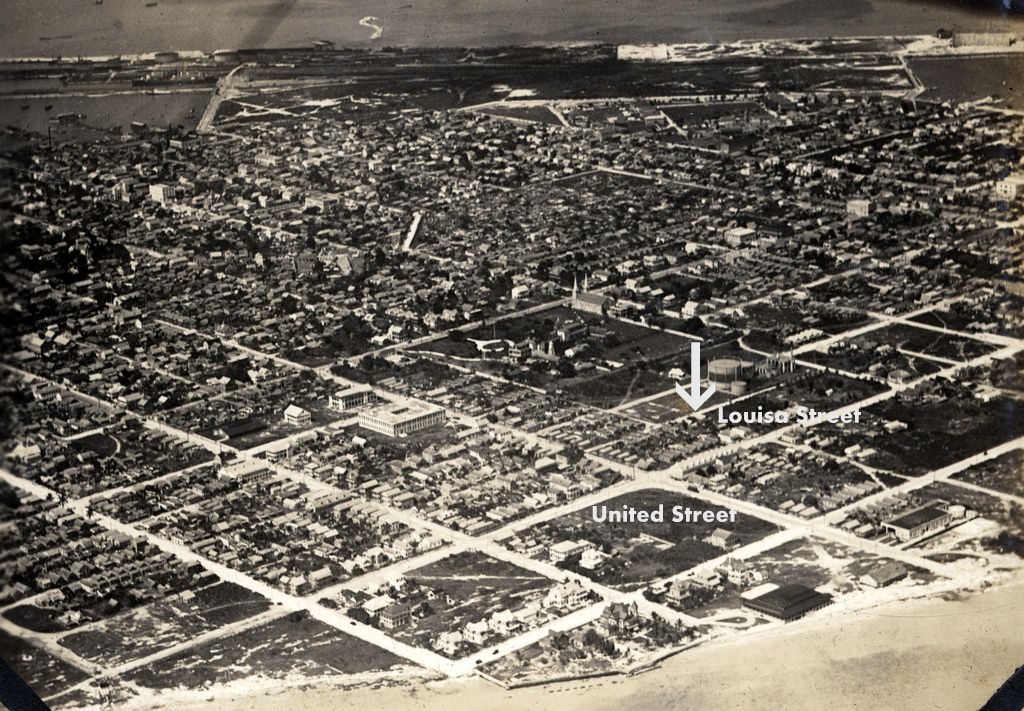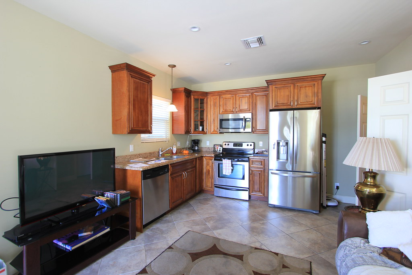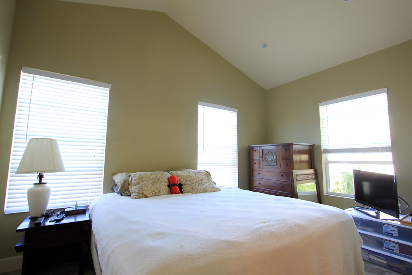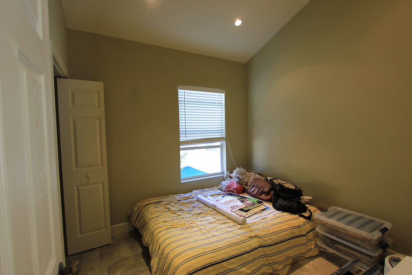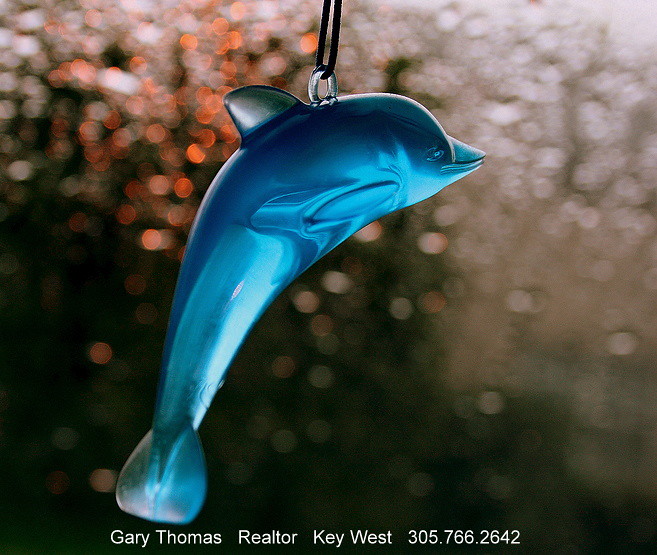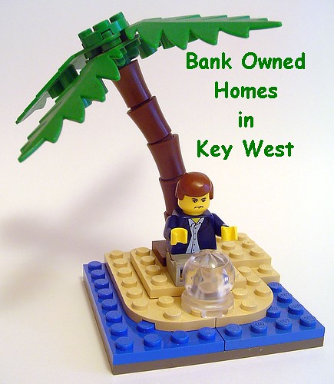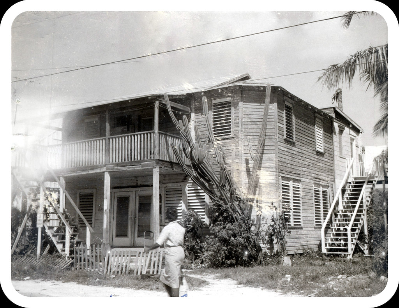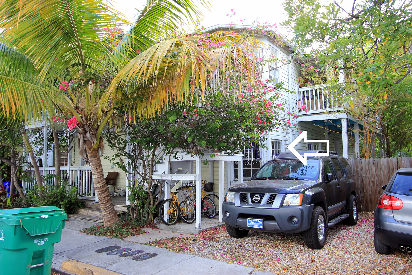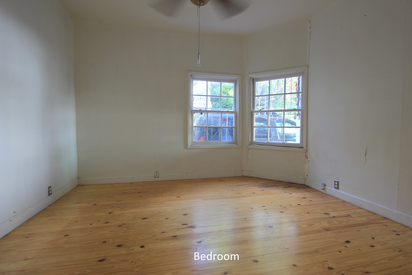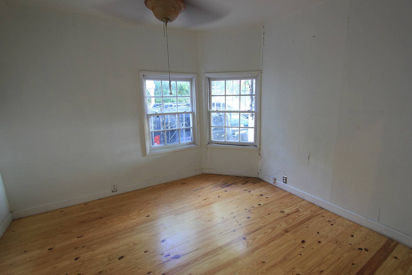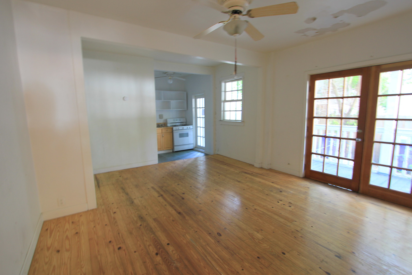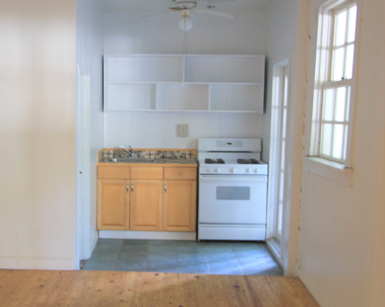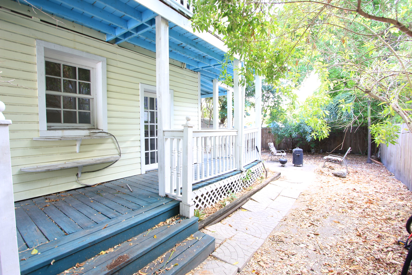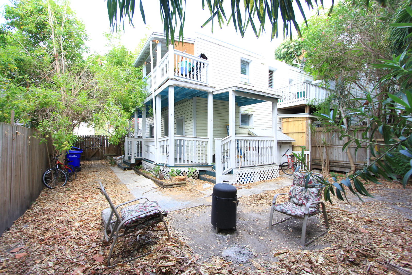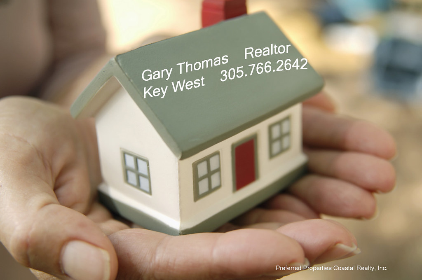The asking price on
1417 12th Street,
Key West just got reduced from $365,100 to
$329,900. This two bedroom 3 1/2 bath 1500 sq ft town home is actually a very affordable alternative to renting. If you're a local looking for a new place to live, take a look at this property which was built in 1982. The listing Realtor describes this home this way:
"2 Story 3 bedroom 2.5 bath fenced town home with a deck and pool. First floor is
made up of a kitchen, living/dining room a bedroom and bath, second floor is
master bedroom/bath and bedroom with a half bath. Great location, walking
distance to shopping. This property awaits your finishing touches."
The
Bank Owned home located at
1417 12th Street in the midtown area of
Key West is
35 years old this year. The exterior and interior of this house resemble a lot of homes built during this time era when minimalism was the norm. The exterior structure is the opposite of Key West cottage that
many people hope to find when they think about buying a place here. The thing is the Key West dream house usually comes with a pretty heft price tag. The building
is a town home configuration of several attached units, each with a
different facade, elevation, and roof line to break the monotony of
sameness. Bahama shutters were added to the front and rear. Each home
has a small front yard and an off street parking space. Here, the yard is a
combination of pea rock, ornamental grass, and a couple of palm trees. Many owners have
replaced the original windows with impact units. This home would benefit
with retro-fitting the windows and doors with modern impact
replacements. This would not only add light into the home but also
provide for significant wind insurance savings for years to come.


The
windows and doors and the ceilings and floors have pretty much run
their life expectancy and usefulness. A prior owner tried to renovate
the home a few years back. I think he (or she) failed. The house comes
across as being a bit dark, a bit dated, and in need of face lift. I am
going to share some photos I took of the house to give you an idea of
how the house looks today. I see real
potential in this property. Remember it is just a big box. All
houses are boxes. Please also understand this house does need to be
renovated or even painted. I simply think that it would look so much better and would function better if some of my suggestions were implemented. There is one section of flooring that needs
to be replaced. Otherwise, a new owner could move in and set up house. My suggestions relate how I think this home could be
improved and made much more valuable. There is a real difference in
making
improvements and making
repairs.
The
front door opens into a hallway that leads to the two story living room
at the rear. The first of three bedrooms in this house is located up
front. There is an adjacent bath next door which also serves as a guest
bath. The railroad style kitchen is next where there is an opening out
to the living area. The blue "drama wall" accentuates the small opening
from the kitchen. The small opening and darkly painted wall makes the kitchen seem like a cave. In my opinion the kitchen cries out
to be remodeled. I think the space would function much better if the
upper walls at the front of the kitchen were removed. I would relocate
the refrigerator to the rear and remove the wall opposite the stair.
I
found a photo of another unit in the same complex where both the
kitchen and the second floor bedroom were opened up to create more
vibrant living and sleeping spaces. See the photo below. It is the same space but
looks totally different. Both spaces seem so much more interesting.
Each
of the bedrooms and bathrooms have differing floor surfaces. I think it makes more sense to have one floor system run throughout the house. It would give unity of design to the entire house. If
I owned this house I redo the master bath. The door is a bit narrow and
the bidet is a European affectation. At a minimum I would ditch the
bidet and add a vanity with dual sinks.
The
primary reason I wanted to write about this house is the pool at the
rear. It's a Charlie Brown Pool - it's a bit on the small side, but it
has potential! The prior owner installed a surrounding deck with a
man-made material similar to Trex decking. The deck is non-slip and
resistant to insects and water damage.
While
I was taking photos of this home I noticed the clean and contemporary
lines of a neighboring house two doors away. The exterior was painted a
cool Caribbean color that contrasted with the brown of this home. The
original windows in the neighboring property were replaced with impact glass. In fact most of the neighboring
homes now have impact glass. I could not help to imagine how much
cleaner this home would look if the old brown French doors and shutters were removed. This home could look equally as nice.
CLICK HERE to view all the photos I took of this home.
1417 12th Street is a
bank owned property with
1500 sq ft of living space that includes three bedrooms, three baths, off street parking, and a pool. The asking price is
$329,900. You can't buy a studio apartment in Old Town for that.
CLICK HERE to view the Key West mls datasheet. Then please call me,
Gary Thomas,
305-766-2642 to schedule a showing. Bring your imagination and a calculator. Figure
out how you might tweak this place. There's a bargain to be had here.
