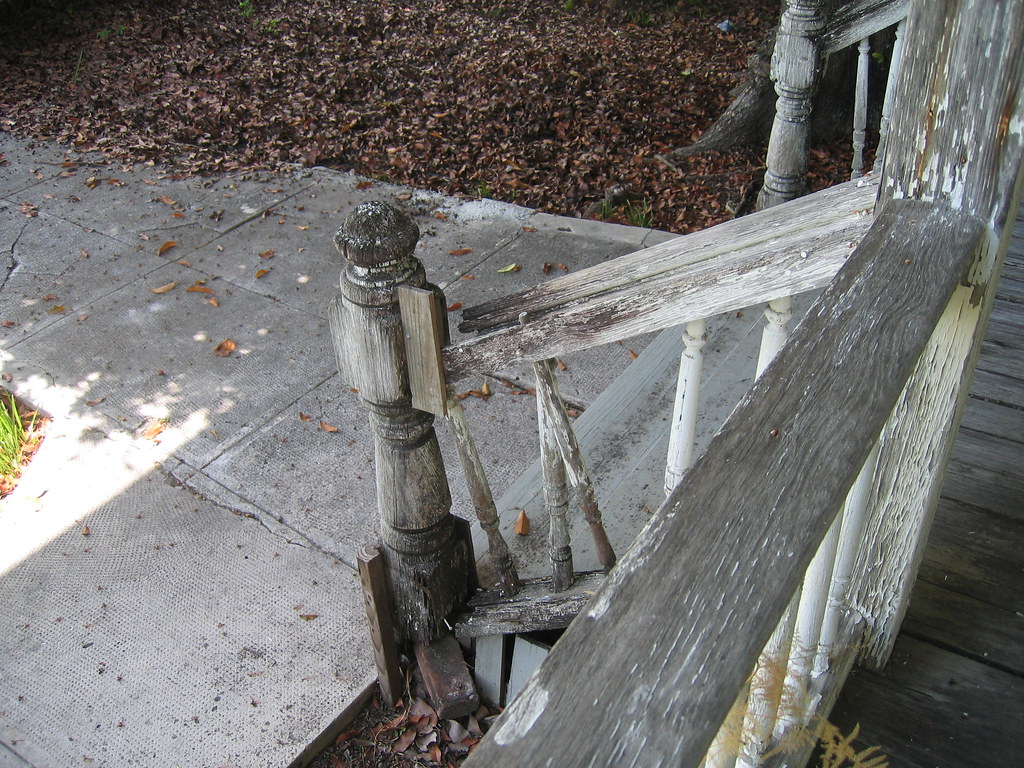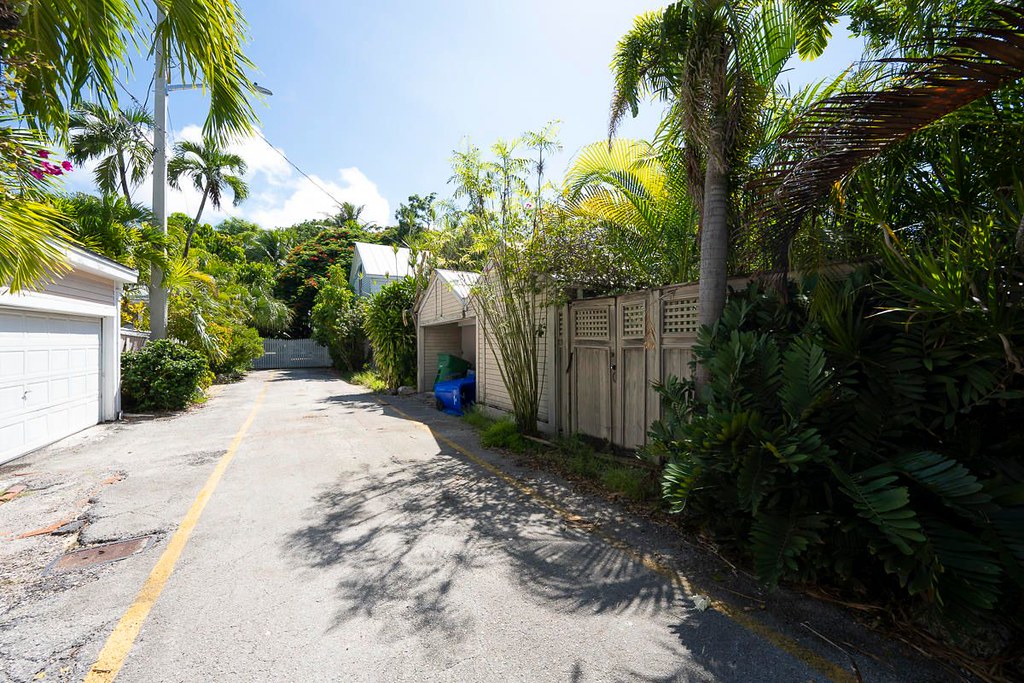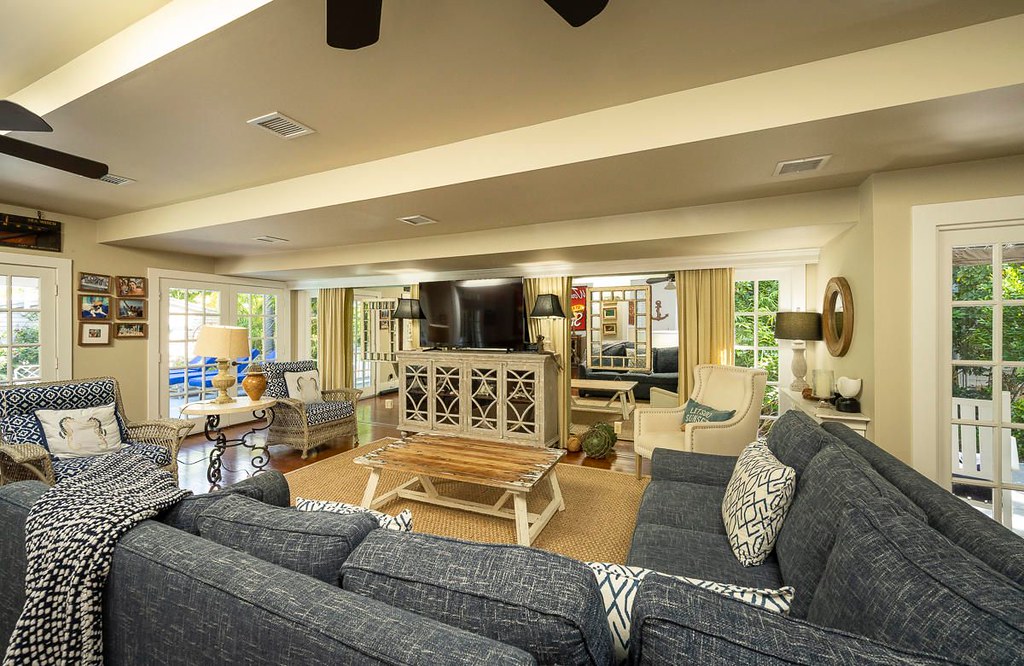"Through the crystal-clear air Lori could hear the ringing of the
agent's bell...that had begun when the package had first been sighted,
carefully picking it's way past the outer reefs toward the lighthouse at
Whitehead's Point."
- Thelma Strabel, Reap the Wild Wind
401 South Street,
Key West sits opposite what was once called Whitehead's Point.
Tourists from all over the world come here to take photos as a
remembrance of the best vacation of their lives. I would suggest the ideal buyer must really like people
because people will stand across the street from your home every day to
take photos of themselves for as long as you own the property - or as I did the wee hours of the morning when nobody, not even the who wakes up our chickens, was awake.

But at night when the tourists have moved down to Mallory Square to view
the amazing Key West sunset, you will have the view of the old
Whitehead's Point to yourself. You can watch the nightly sunset from
your main level or second floor balcony with a view nobody in Key West
can ever have. The balmy breezes from the Atlantic Ocean will brush the
palms that flank this corner property. At night after the tourists are
gone you will hear the sound of tiny waves as they lap the coral rock
where South Street and Whitehead Street meet at the place now called the
Southernmost Point. This is the yin and yang of this property.








The original house is constructed of Indian Block, a man-made material
similar to modern concrete block except that Indian Block has a finished
decorative carved-rock aspect. Over the years the original front porch
and second floor balcony were modernized as is shown in the 1965 black
and white photo. What you may not see unless you look at all the
photos with care is that 401 South Street has three bays: The front bay
is obscured by the enclosed front porch. The east side bay is not
visible from the street whereas the west bay is quite prominent as it
can be viewed by all.
The immediately above photo shows the front bay on the main floor. The house plus the rear bungalow have been divided into
three legal living units.
The first floor and second floor currently used as separate apartments
and are pretty much carbon copies of each other as to interior layout.
The original interior staircase has been removed, but a portion of the
stairs still remains. Re-installation of a staircase would be fairly
simple were a new owner want to restore this home back to a single
family residence. Note the extra large crown molding that wraps the
front bay. The crown molding can be found in all first floor rooms. I
did not take a tape measure with me when I photographed this house. My
guess is that the ceiling height on the main floor is at least ten feet
tall.
The above photo was taken in the dining room on the first floor. The
west bay window is visible on the extreme left. The front porch is enclosed
with screen. Even the screen can't diminish the view of the ocean.
The west second floor bay shows the superior condition of the Indian
block construction. The next photo shows some of the original detailed
stone work that is still in excellent condition. It would be interesting
to see how a current day architect might reinterpret the original
porches to restore some of the historic appeal of the house while
retaining privacy for a new owner.
The views from the second floor deck are pretty impressive. Imagine
sipping your morning coffee from the second floor balcony before the
tourists arrive.
A simple bungalow is located at the back far east side of the lot. This
space is basically an Old Florida bungalow with grassy yard, palm trees, and
louvers that keep the sun and rain out but that allow air and sunlight
in. Ralph Lauren would have a field day decorating this little gem. The
bungalow would make the perfect guest cottage. There is plenty of room
for a pool and still retain off street parking for two cars.
The main house and bungalow total 2845 sq ft of interior living space. The lot is 76' wide and 100' deep. There is room to expand the main house and bungalow. I took more photos and share historic photos I found which you may view if you.
CLICK HERE to view the Key West MLS sheet for 401 South Street, Key West now offered at $2,895,000. Photos in the MLS link show the house as it is today rather than when I photographed in 2014. Better than looking at photos or reading a blog, please call me, Gary Thomas, 305-766-2642
to arrange a private showing of this special home. Today's blog is an
update of one I wrote in 2014 when this house was for sale then. The
current owner updated the house after that purchase. But it still
remains three units. It deserves more. I am a buyers agent and a full
time Realtor at Preferred Properties Key West.





































