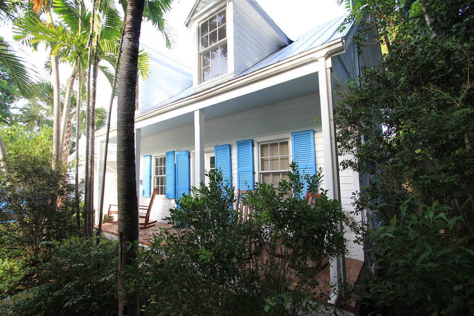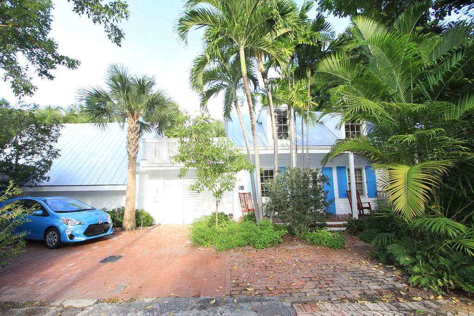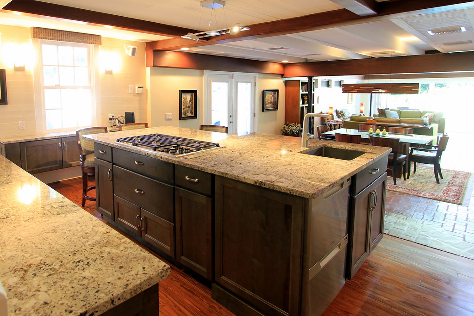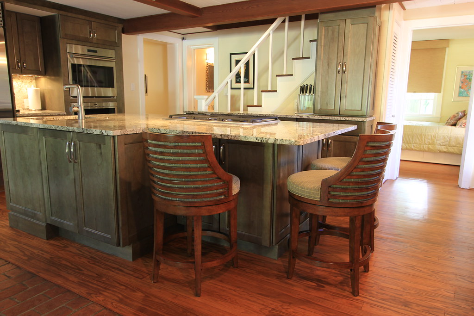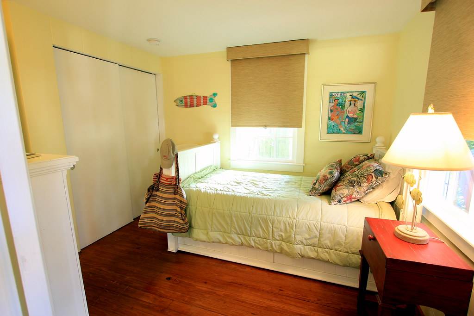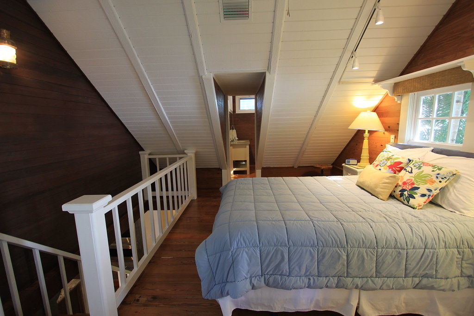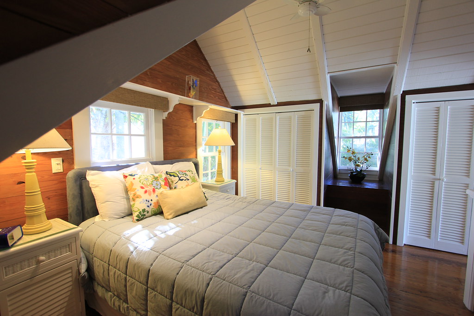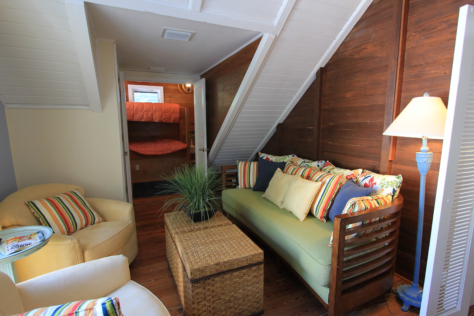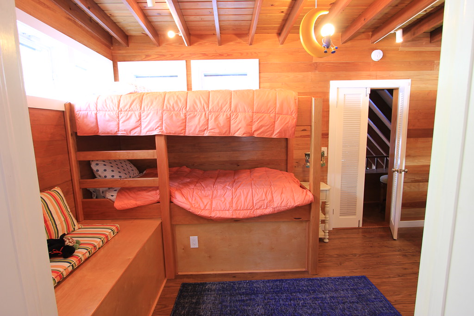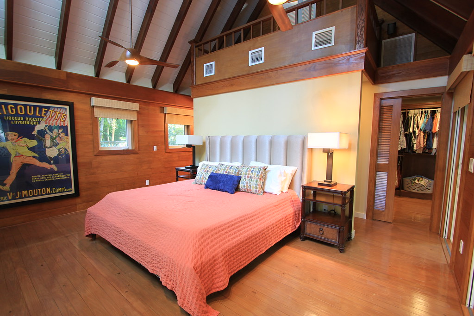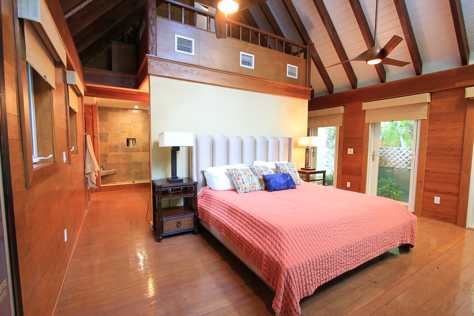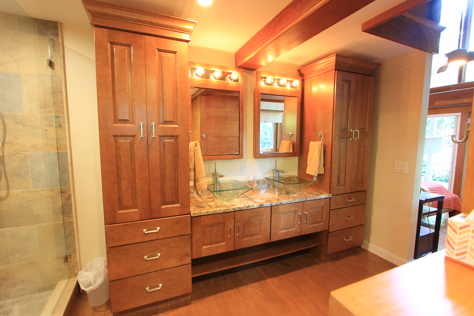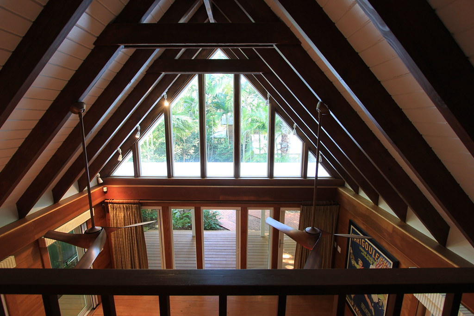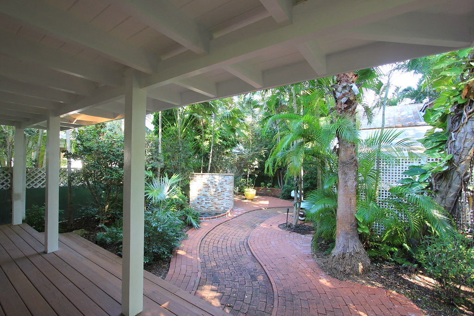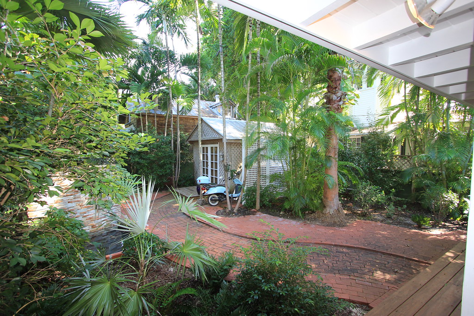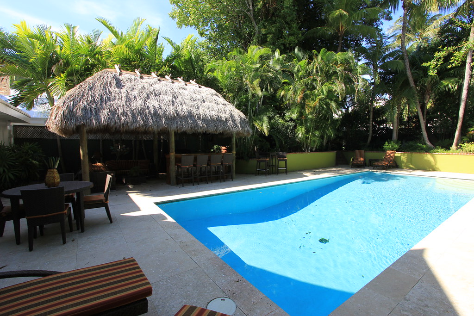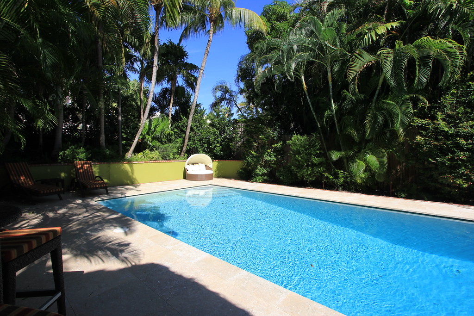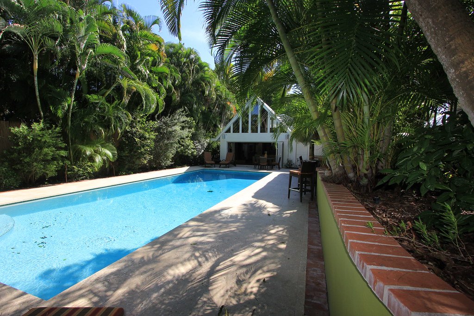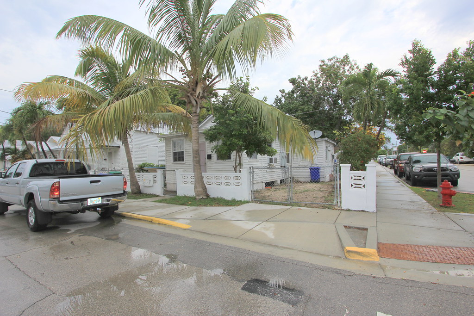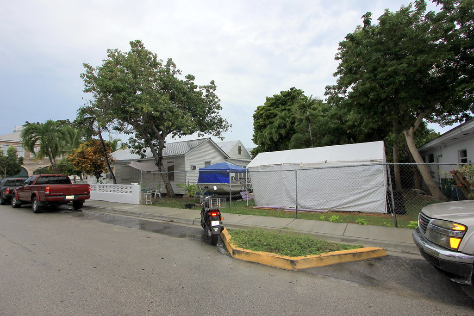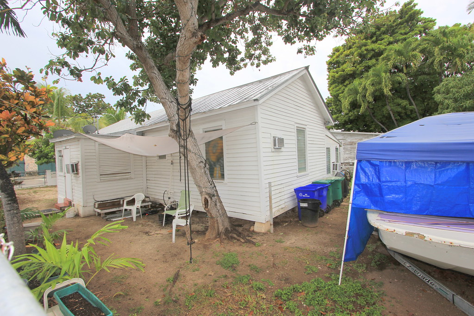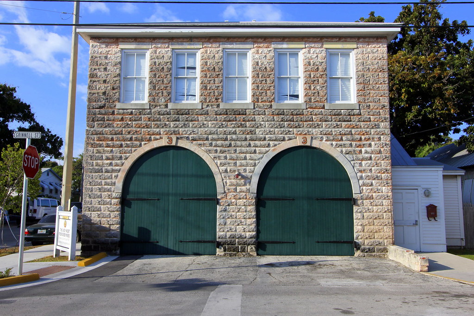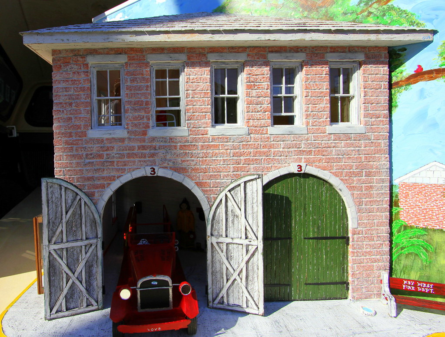Just Listed by Preferred Properties Key West, that's where I work but this is not my listing,
4 Pinder Lane. This home is a blend of an historic Key
West home which was updated with mid-20th Century additions. The original house was built in 1859 and is on the National Registry of Historic Places. The current home has both large and sophisticated public spaces for entertaining and small intimate spaces
for normal living. The current owner purchased the home a couple of years ago and tweaked the propertyy in all the right places. Things that went bump in the night don't do that anymore. The house has all new windows, doors, and other essentials. The house has
2657 sq ft of living space situated on
an irregular
9887 sq ft lot located at the end of a lane surrounded by
some very pricey homes.
The two photos above visually demonstrate the centuries-apart construction. The historic home is on the right. It's as cute and as charming as any dreamer seeking an old historic home could want. There are plenty of small spaces and interesting angles to keep a reader or writer of books occupied. Rockers on the front porch provide a perfect perch for watching the occasional bird that may pass by, but there's little other activity on this lane which dead ends here. The photo immediately above shows the mid-century addition which includes an enclosed breezeway entry into the home. The large structure to the left is the grand living room with huge vaulted ceiling.

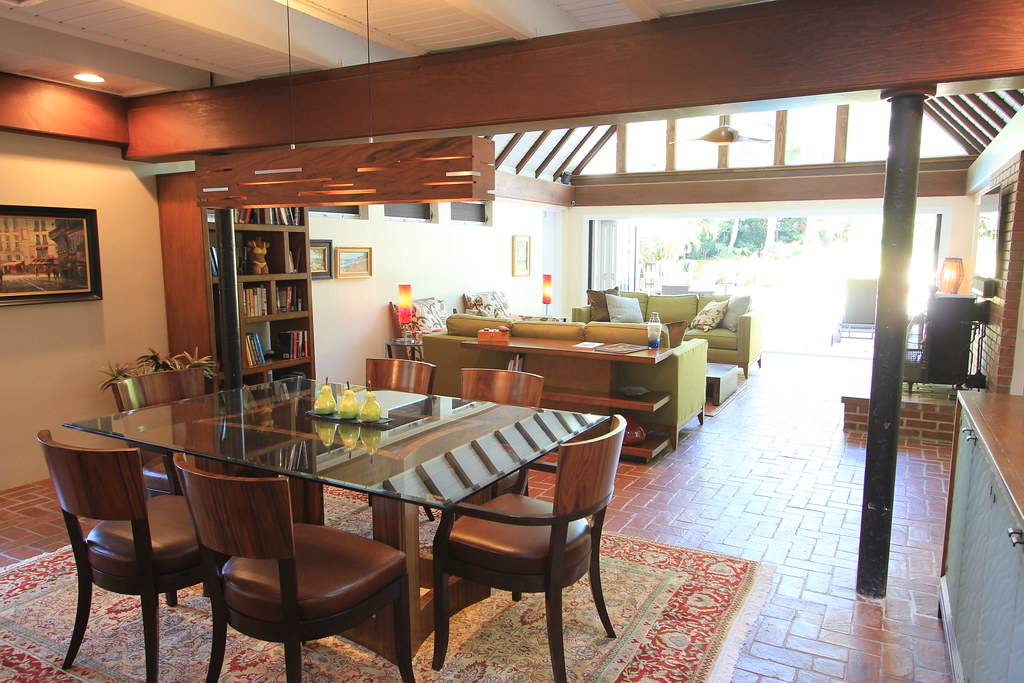

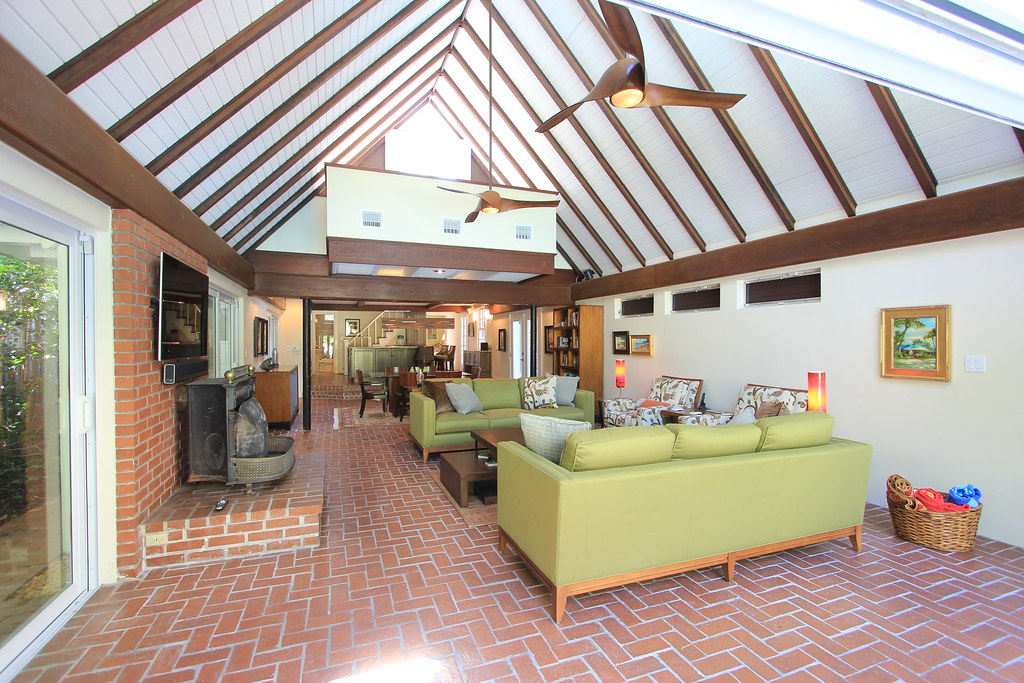
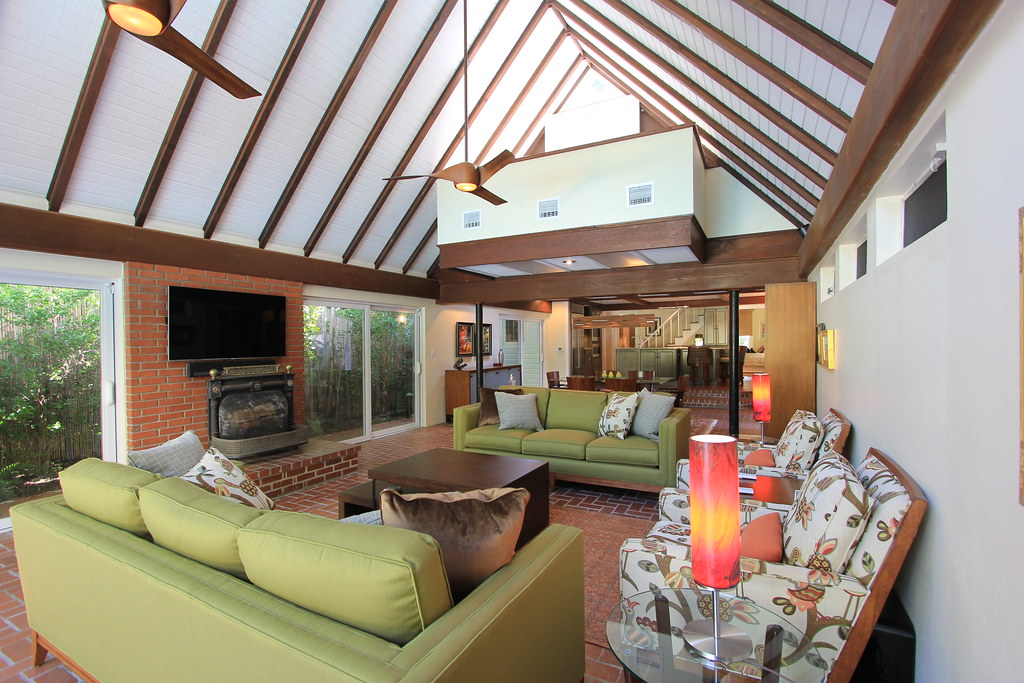
You enter this home through the double glass doors in the first photo above. The living area has an 18' vaulted ceiling with a glass wall of
windows and doors that frame the entire room. The design is so comfortable and
informal that you immediately feel welcome in this wonderful living
space. The newly added doors retract to provide a totally unobstructed view of the pool and gardens. The grounds are totally (but subtly) lit at night.
If you saw this home a couple of years ago, you'll be surprised to see the kitchen has been moved to the front of the house where the old dining room used to be located. The new dining area is now just a couple of steps away on the main living level. The new kitchen has Wolf cooking appliances and a big SubZero refrigerator. There is a nifty counter height informal dining area built in as well. The ground floor guest bedroom is located just off the dining area. Two additional guest bedrooms are located upstairs.
A door at the rear of the guest bedroom opens directly into the first floor bathroom which has a second entrance off the hallway next to the stairway.
The upper level is so inviting that your guests may never leave. Who wouldn't want to curl up and take a nap in such inviting spaces? Nobody that I know. Both the mini-living area and bath are shared on this level. There is even a rooftop sundeck for sun worshipers.
CLICK HERE to view more photos of this important property.
The new master suite is located at the rear of the original house. That space was expanded to provide a second vaulted ceiling. You might think the space is too big to be intimate, but you'd be wrong. The space is warm and cozy. When the rear drapes are drawn back you can see into a separate rear yard (not the same yard where the pool is located). A winding brick path leads through the grounds past a little babbling fountain and that ends at a small cottage currently used for storage. There is an immense walk-in closet located off the hallway that leads into the bedroom. The master bath is totally private.
The
43' X 18' pool was resurfaced and the former brick pavers were replaced with new contemporary tiles. The effect almost goes unnoticed because everything so easily blends together. The tiki hut has been outfitted with a new outdoor kitchen. There is even a private poolside bath.
CLICK HERE to view the Key West mls datasheet on
4 Pinder Lane which is offered for sale at
$3,295,000. Then please call me,
Gary Thomas,
305-766-2642 to set up a private showing on this wonderful Key West home. I am a buyers agent and a full time Realtor at
Preferred Properties Key West.




