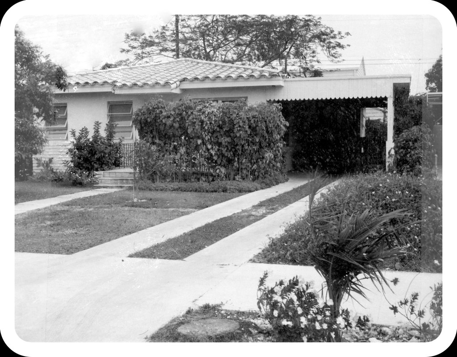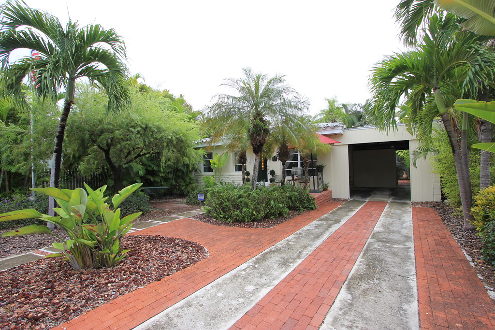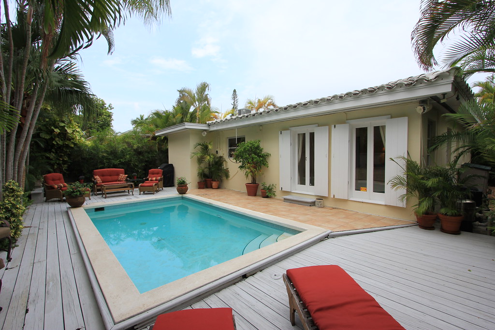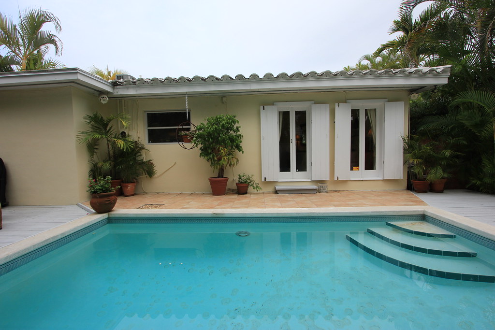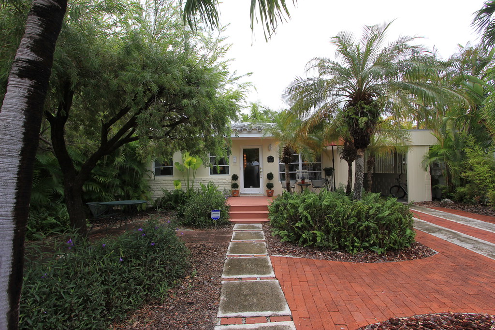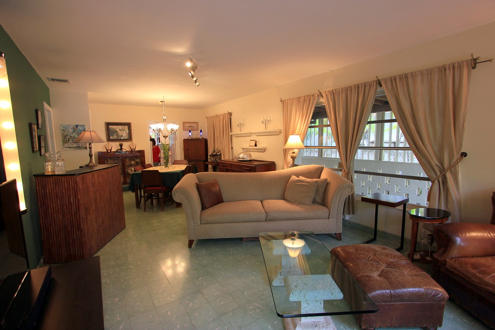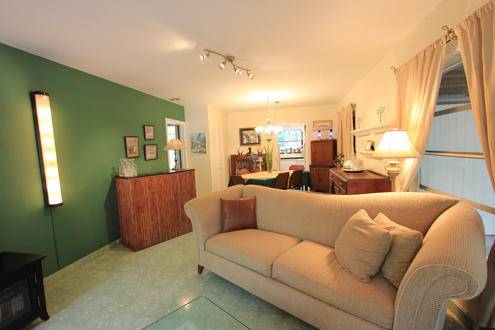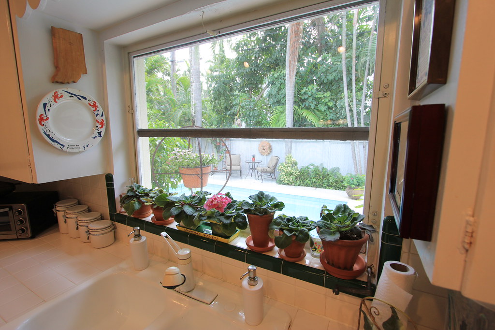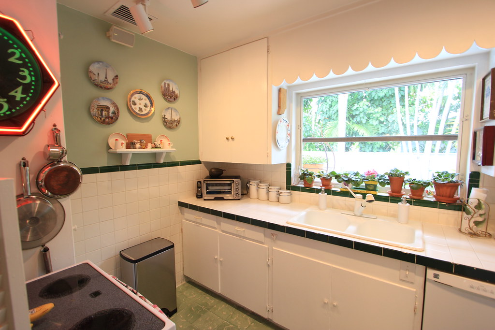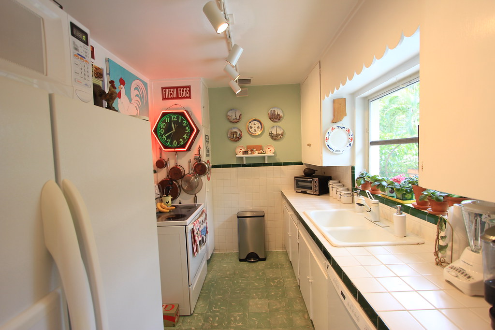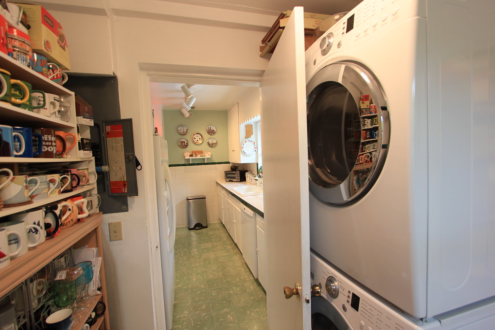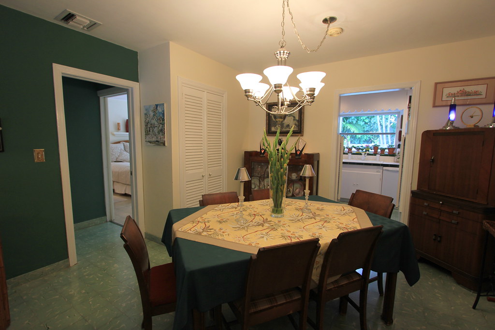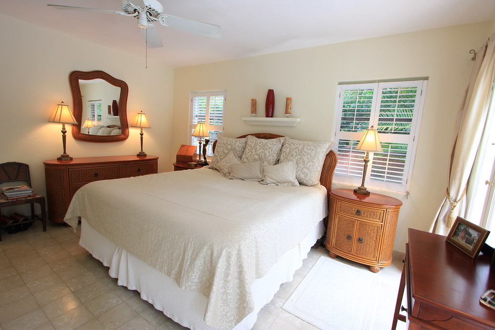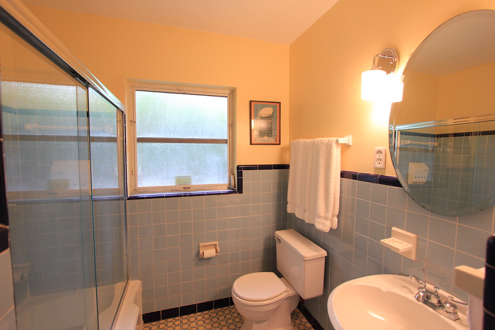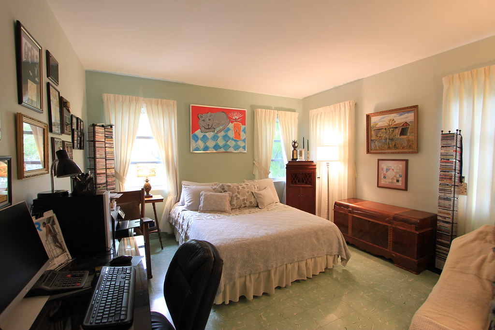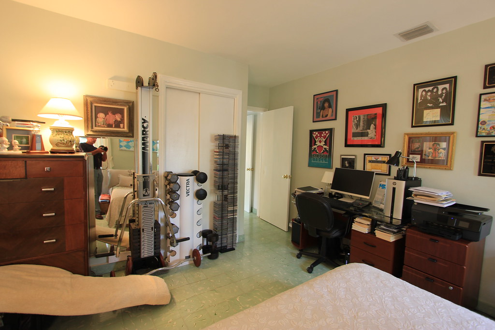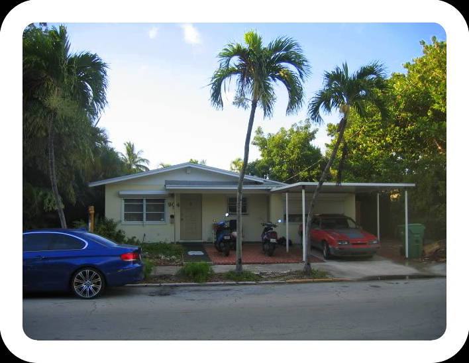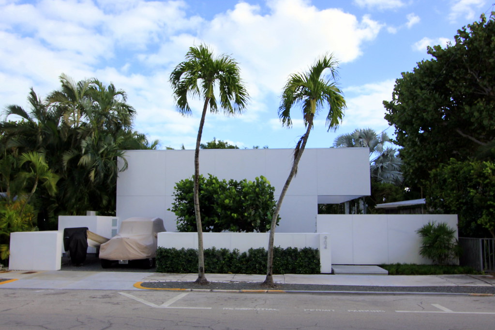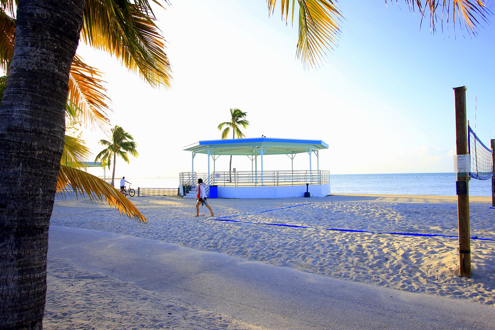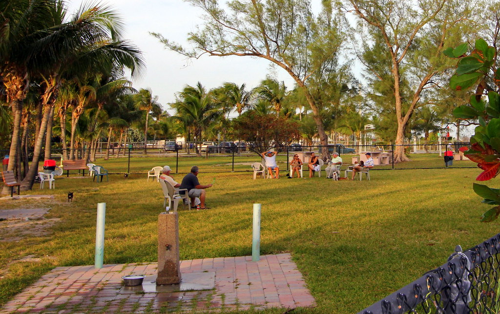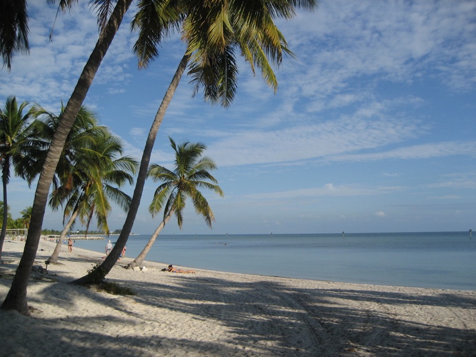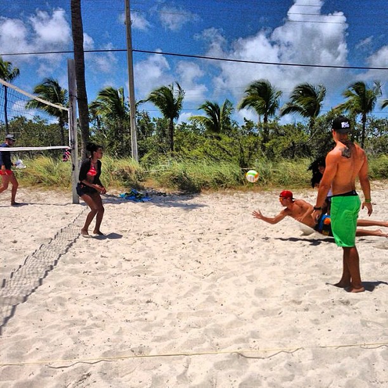1022 Flagler Avenue was just listed by Preferred Properties Key West. This home was originally built in 1958. Today we describe the architectural style as mid-century modern. I dug into my old shoe box and found the photo below which shows the home as it appeared in 1965. Just below the old photo is a new photo that shows how the house and yard look today. The carport has been updated. The yard has more palm trees and tropical foliage and the grass has been replaced with bricks. Not much has changed. The house is super clean and very well cared for. Nothing is broken and the house does not need to be renovated. But unlike houses in the Old Town area where houses cannot be torn down and a new replacement built, this property could be razed or substantially renovated. Will the new owner elect to keep things the way they are or will it be time for change?
Whatever existed in the original backyard has been replaced with a large and sunny pool and deck area. (These photos were taken on a cloudy day, however.) If you have looked at houses in the Old Town area you probably already know that many of those properties have small pools with limited sunshine and possibly neighbors who can look down into the pool area. This is not the case with this property. None of the neighboring homes have views into the pool area and existing trees do not block the sun on this pool or deck.
As was the case for many mid-century homes, you enter directly into the living room once you pass the threshold. These were simple homes. This home is divided into three sections. The living and dining area are on the right side of the home. The kitchen and laundry room/pantry are located directly behind the living area to the right. The two bedrooms and one bathroom are located on the left side.
The master bedroom is located at the left rear of the home. Two sets of French doors open out to the pool and garden area. The guest bedroom is located at the front with the intervening bathroom providing privacy between the bedroom spaces. Unlike a lot of mid-century homes, these bedrooms are fairly large and provide more than just space for a bed and dresser. Notice also the beautiful Cuban tiles continue into both bedrooms. CLICK HERE to view more photos I took of this property.
1022 Flagler Avenue is located one block east of the Casa Marina Resort. Higg's Beach and Rest Beach are located two blocks to the south. Up there you will find a segregated dog park to keep puppies from beating up the big dogs, public tennis courts, our new children's playground, Salute on the Beach Restaurant, the White Street Pier, and lots of sand for sunning. Some people buy memberships at the Casa Marina Club so they can use the fitness center, the private beach, and spa facilities.


