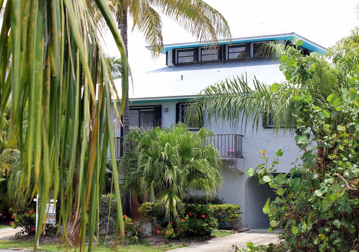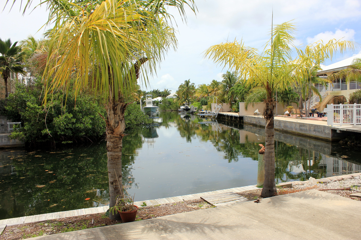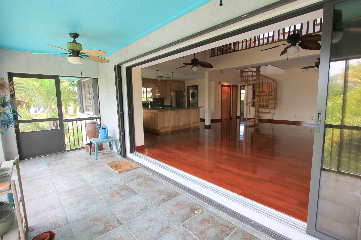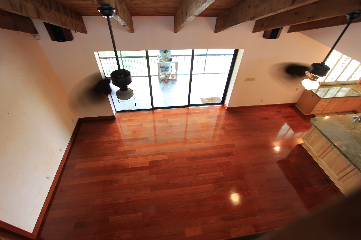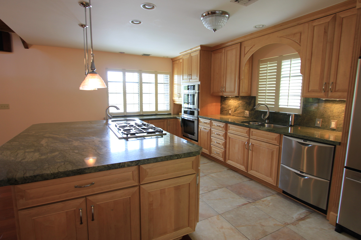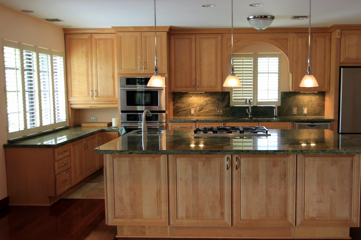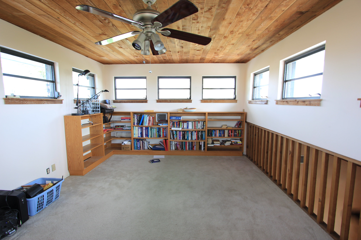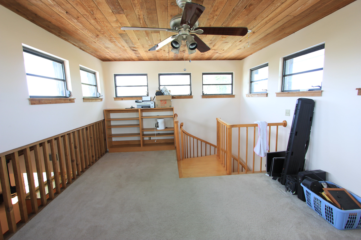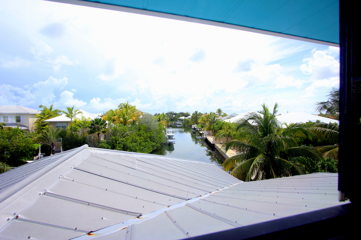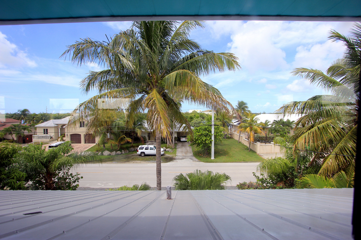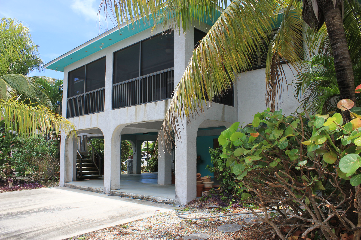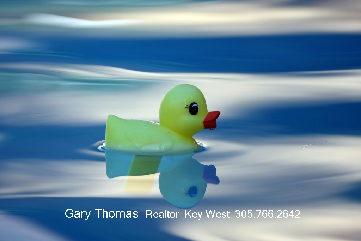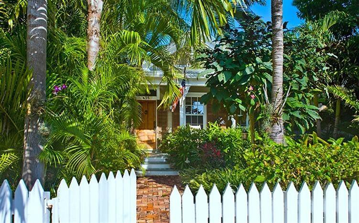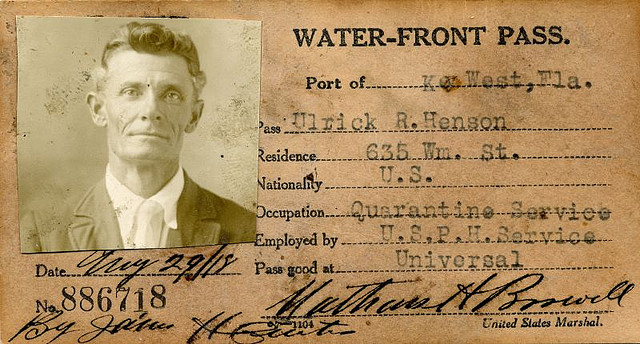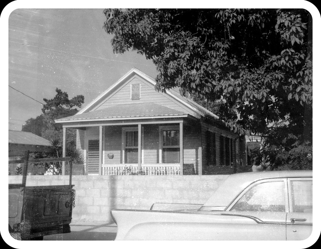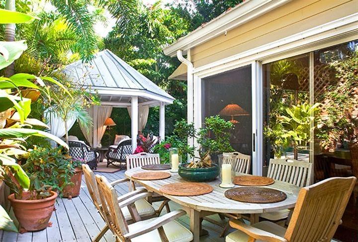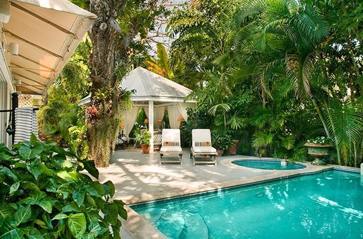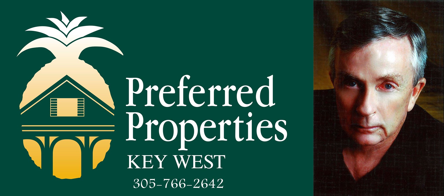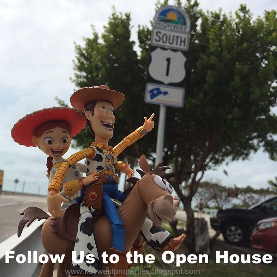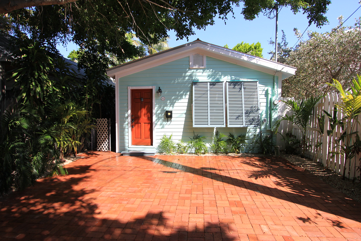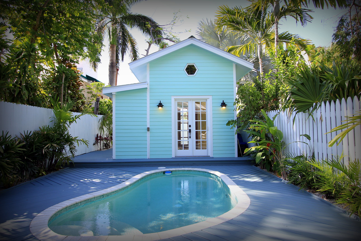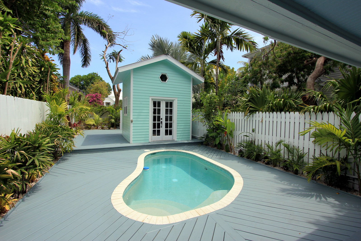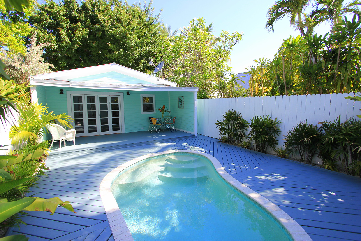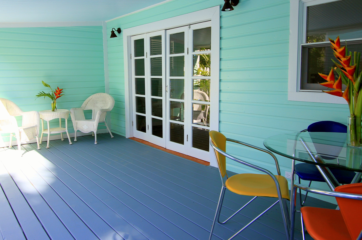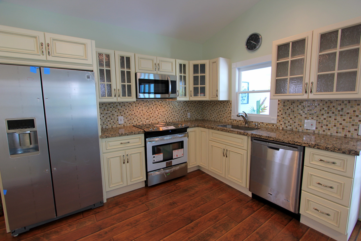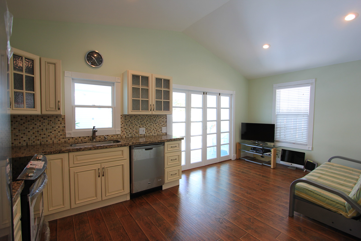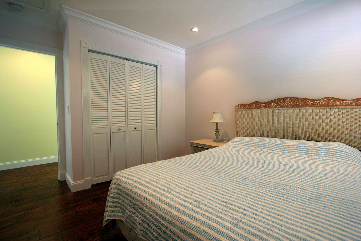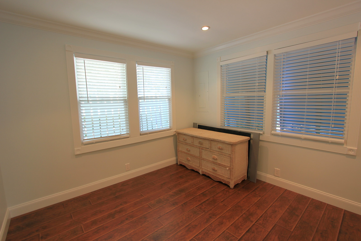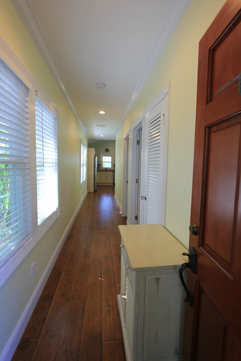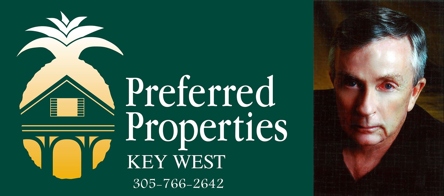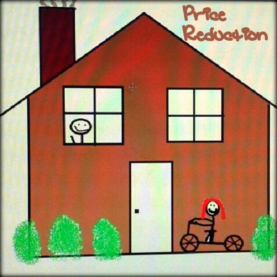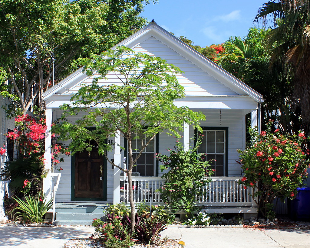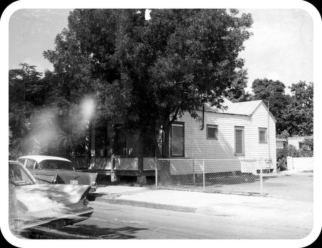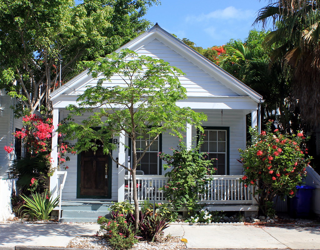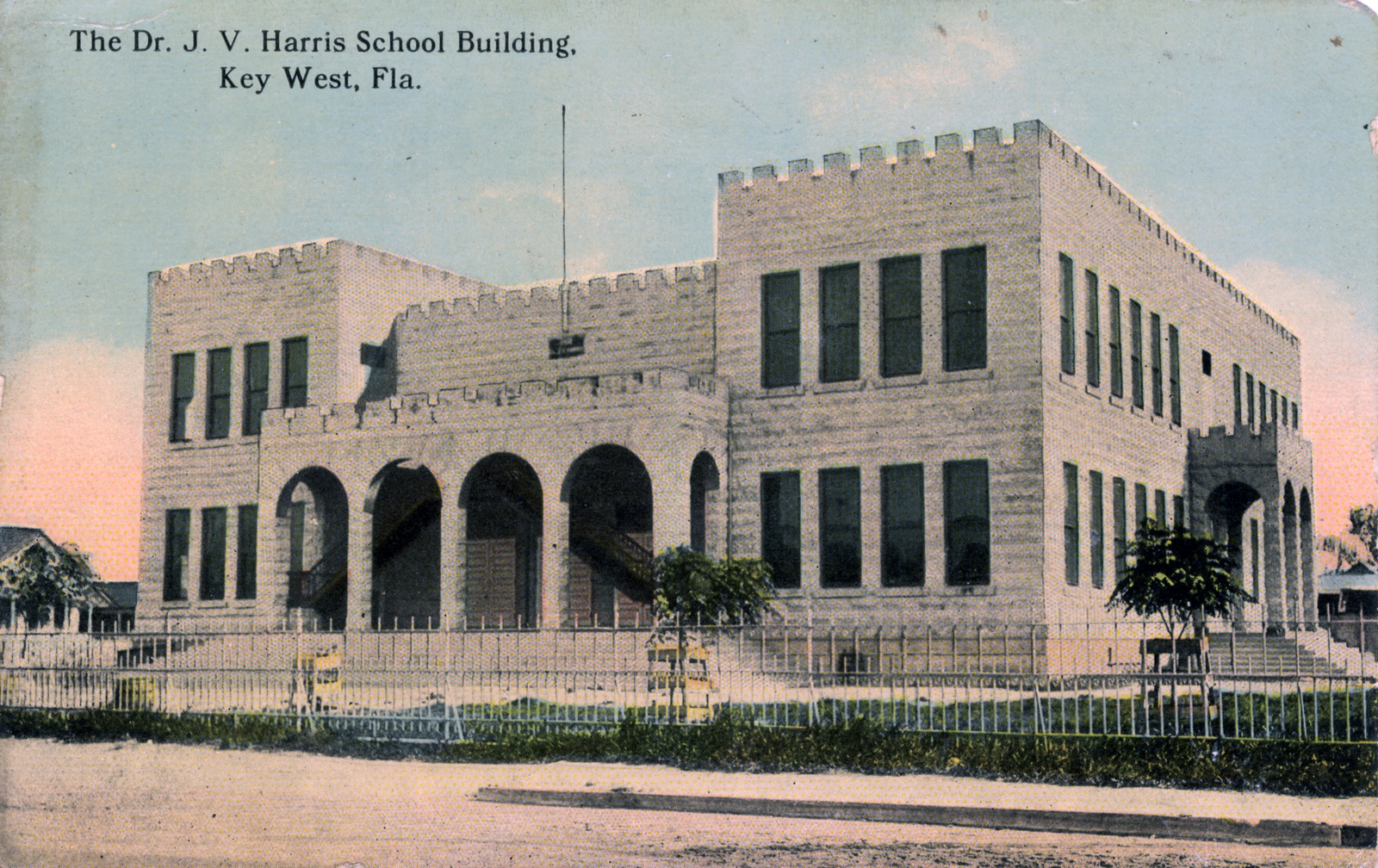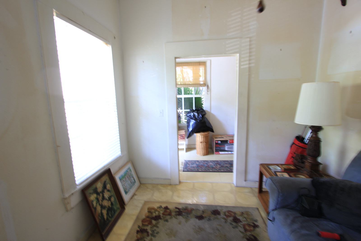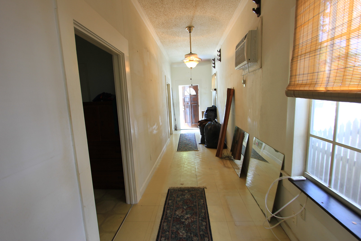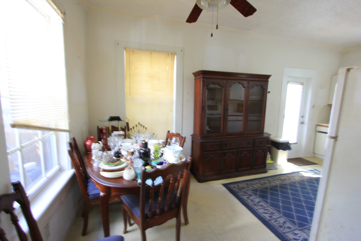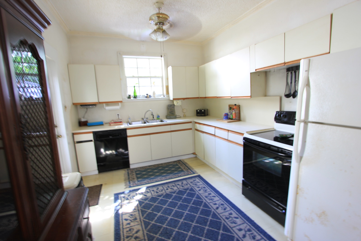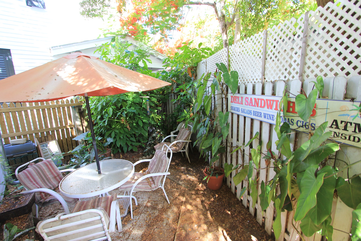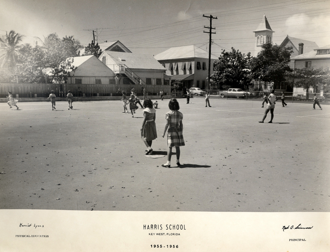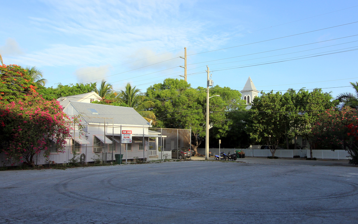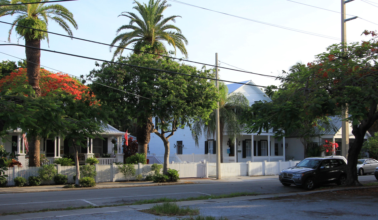Search This Blog
Wednesday, June 18, 2014
246 Key Haven Road - Key West, Florida
Some readers may recall that I used to own a guest house in Key West. Once a prospective guest called to ask about room rates, what we served for breakfast, and asked if Key West was surrounded by water. I kid you not. That was more than 20 years ago. The mystique of Key West has spread across the globe. Today when I ask potential buyers what their preferences are in a house, many say they want a house on the water. Although Key West is an island, there are very few homes (or condos) that are on the water or that have water views. Those that do exist are usually priced fairly high. The house at 246 Key Haven Road offers an alternative to the little shack on the beach or a palatial home with commanding ocean views. This property is a family home that sits on a canal where the owner has deep water access within a couple of minutes after leaving your own private dock. You can be in Old Town in about ten minutes after leaving your front door. Click GOOGLE MAP for an aerial perspective.
246 Key Haven Road is an elevated home with 2407 sq ft of living space on the second and third floors. The second level is the primary living space which includes the living room, dining area, and kitchen. Four glass panel doors totally retract into a sidewall which then opens the interior living space to the outside. Likewise, the covered and screened second floor porch become part of the inside living space. We experience the same affect in homes in Old Town and the Casa Marina Area, but here you look out to your boat and the water as an added bonus.
If you're a cook, you'll love this kitchen. The solid maple cabinets are elegant and provide lots of storage. A single slab of the prettiest granite God ever made tops the island and the base cabinets. The laundry room is located just off the kitchen.
The master bedroom with en-suite bath are located on the far side of the living room. The bedroom space is extra large and provides space for a sitting area or office. This room along with others in the home have plantation shutters that provide a sense of continuity of style throughout the home and also allow the occupant to control the amount of light that flows into the house.
A large cedar lined walk-in closet is located between the bedroom and bathroom. Bathroom fixtures include a large spa-tub, shower, and dual glass vessel sinks. (The bedroom, closet, and bathroom are probably larger than some of the smaller condos in Old Town.) The second bedroom and second bath are also located on this level.
The third floor can be used as a third bedroom or perhaps as a den/office/solarium. A spiral wood staircase on the second level winds its way up the third floor to a space that is perhaps 10' X 20' that has clerestory windows on all four sides of the room. The windows when opened will allow natural ventilation to move cool ocean air through the space. I took photos looking down the Evergreen Canal and also looking west toward the Florida Keys Community College. On a good day you can see some of the large cruise ships at Mallory Square from this room. This space would be great for a writer or an artist, a yoga devotee, or just somebody who wants a private place to be away from the world.
The ground level includes an entry hall and a huge storeroom. You cannot legally use ground level areas for living spaces because of FEMA regulations. The store room complies with government requirements. There is abundant under house parking as well as covered space off the back deck area. There is room at the rear of the property to build a pool. Finally, this home comes with a davit and hoist for storing a boat out of water.
CLICK HERE to view the Key West mls datasheet and listing photos of 246 Key Haven Road that is offered for sale at $799,000 or just $331 per sq ft. I took more photos which you can see if you CLICK HERE. But better than looking at photos on the internet, please call me, Gary Thomas, 305-766-2642 to schedule a private showing of this home. I am a buyers agent and full time Realtor at Preferred Properties Key West. If you want an home on an island surrounded by water and a place where you can have a boat to get quick access to either the Atlantic Ocean or the Gulf of Mexico, this may be the place.
Tuesday, June 17, 2014
635 William Street - Old Town - Key West
The house at 635 William Street is a bit of a rarity in Old Town Key West because it has fairly deep front yard. Passers-by and internet house hunters may mistake the house as being a simple cigar maker's cottage that sits on a large Old Town lot. The lot is impressive, but this is no cigar maker's cottage. Instead, 635 William Street is gracious 1670 sq ft home with three bedrooms, three baths, a large great room with doors that open out to a remarkable pool and entertaining area. Before we look inside, let's consider the history for just a moment.
635 William street first appeared in the 1899 Sanborn Fire Map for Key West. The lot itself was identified in the 1889 map - I had never seen a lot that was "cut out" as the address was on this property. There was a small building that sat to the rear of 635. I thought at first that was the house, but it wasn't. The building was too small. Other houses sat closer to the street - the same way they do today. Perhaps a structure existed an an earlier time and was destroyed by fire. That happened a lot in olden days. That is why they had the fire maps in the first place - to identify houses and out buildings by by size and location that existed at given points in time. While searching around, I found a photo of Mr. Ulrick R. Henson who resided at 635 William Street in 1918. Mr. Henson was an employee of the United States Public Health System. The waterfront pass gave him authorization to enter upon the seaport, located a little over three blocks to the north, which was the center of Key West commerce.
In his book Panama Thomas McGuane wrote "Marcelline's house is on the dead end of William Street, what was the dead end until the fire department opened on through for access to the wooden tinderbox houses of this old quarter... so that what was once still as a countryside now carried the tin murmur of Truman Avenue". While researching another nearby home I learned that before Charlie's Grocery was built, a much smaller butcher shop occupied that location (the previous dead end of William Street). A neighborhood bakery was located next door to the west. Today the 600 block of William Street is one of the most sought after locations in Old Town. The late Shel Silverstein (A Boy Named Sue) and Jerry Herman (Hello Dolly) lived in houses on the opposite side of William Street.
The listing broker describes 635 William Street this way:
The living room at 635 William Street is totally unexpected. Like many readers, I was not prepared for how large the living space actually is. The vaulted ceiling is quite dramatic as are the multiple sets of stack-able glass paneled doors that let the owners use the inside and outdoor areas for entertaining.
635 William Street is offered at $1,660,000. Besides the house, this property includes gated off street parking. CLICK HERE to view the Key West mls datasheet and listing photos taken by (and used by permission of Michael Phillip of Doug Mayberry Real Estate). After you've done your clicking, please call me, Gary Thomas, 305-766-2642 to schedule a private showing of this very sophisticated Old Town home. I am a buyers agent and a full time Realtor at Preferred Properties Key West. Let me help you find your home in Paradise.
635 William street first appeared in the 1899 Sanborn Fire Map for Key West. The lot itself was identified in the 1889 map - I had never seen a lot that was "cut out" as the address was on this property. There was a small building that sat to the rear of 635. I thought at first that was the house, but it wasn't. The building was too small. Other houses sat closer to the street - the same way they do today. Perhaps a structure existed an an earlier time and was destroyed by fire. That happened a lot in olden days. That is why they had the fire maps in the first place - to identify houses and out buildings by by size and location that existed at given points in time. While searching around, I found a photo of Mr. Ulrick R. Henson who resided at 635 William Street in 1918. Mr. Henson was an employee of the United States Public Health System. The waterfront pass gave him authorization to enter upon the seaport, located a little over three blocks to the north, which was the center of Key West commerce.
 |
| Charlie's Grocery is located at corner of William at Windsor Lane. Upper William continues a dogleg to the west |
The listing broker describes 635 William Street this way:
"Lush landscaping and excellent curb appeal. This remarkable Old Town home has been impeccably restored. A single story home featuring 3 bedrooms & 3 baths including 2 master suites. Brazilian cherry floors flow throughout the home. The kitchen, open to the living and dining areas, features cherry cabinets, granite counter tops and high end appliances. The wonderfully open floor plan extends to the outdoor areas including the drape covered lanai overlooking the heated pool, spa & waterfall - perfect for entertaining. A hidden space on the side of the home is perfect for overflow guests with custom awnings and roll down walls for privacy and shelter from the weather."Behind the white picket fence sits the house that must be seen to be appreciated. The house is now laid out similar to many homes in Old Town where the bedrooms are located near the front and the living areas are located at the rear. What you cannot see from the street is that the house has a new rear addition that extends both to the rear and to the north. The formal entry leads from front to rear with two bedrooms on right side, each with private bath. Entry to the master suite is located midway down the hallway on the left side.
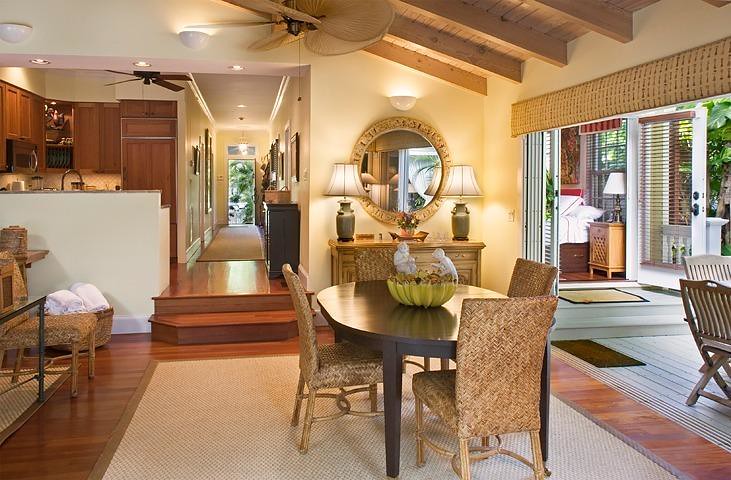 |
| Formal entry hall leads to the rear addition that includes master suite, kitchen, and living room |
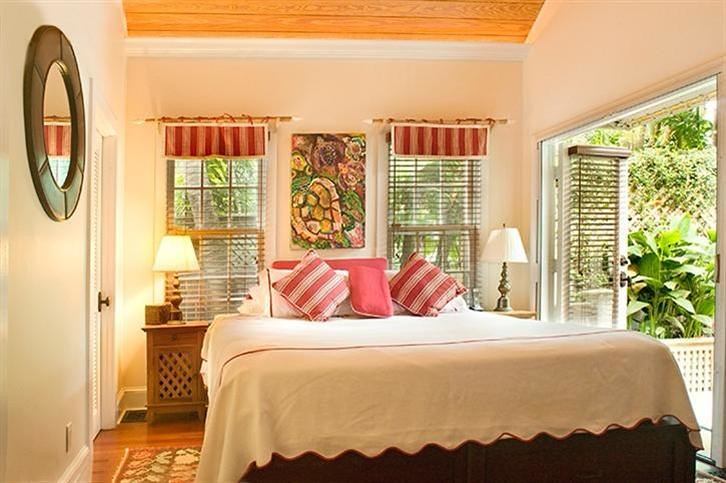 |
| Vaulted ceiling in Master Suite and French Doors that open out to rear deck add sophistication to this cozy space |
635 William Street is offered at $1,660,000. Besides the house, this property includes gated off street parking. CLICK HERE to view the Key West mls datasheet and listing photos taken by (and used by permission of Michael Phillip of Doug Mayberry Real Estate). After you've done your clicking, please call me, Gary Thomas, 305-766-2642 to schedule a private showing of this very sophisticated Old Town home. I am a buyers agent and a full time Realtor at Preferred Properties Key West. Let me help you find your home in Paradise.
Sunday, June 15, 2014
Key West Open House - 812 Johnson Lane - Father's Day - Gay Pride Day - Hemingway Days
If you're a poet and ya' know it, there is a writer's cottage in the back that could also be used as a guest bedroom. If you're an artist, the cottage has so much charm you'll never need to leave home to get inspired. And if you're a guest here, you may never go back home. (There's a side entry which means you don't need to go thru the house to get to the guest cottage.) The cottage now includes an all new bath and laundry room addition. The outdoor shower now has a shower curtain. Spacious rear yard with lots of privacy to get an all over tan!
The main house now has brand new central air conditioning, a new kitchen, new bath, two new bedrooms, new entry hall - just about everything here is new. New electric and plumbing in 2014. New floors and drywall throughout house in 2014. New Roof in 2011.
Open the Front Door and walk down the entry hall as you experience the first sight of your potential
little dream home with separate guest cottage in Old Town Key West. This place is now really cute and is offered for sale at $849,000. Instead of buying a fixer in a dubious location, but this cutie that is located on a quiet lane within a three block walk to all the Duval Street offers. Remember most of the gyms and yoga studios are located with three to five block walk as well. This property would work well as a vacation rental as well. It has what second home owners are looking for - no work, great location, three bedrooms, two baths, pool, and bricked off street parking and it is priced well under one million dollars.
Visit me, Gary Thomas, 305-766-2642, today at 812 Johnson Lane, Key West, Florida. I am a full time Realtor at Preferred Properties Key West.
Saturday, June 14, 2014
827 Southard Street - Key West - Old Town - Price Reduction
Everybody likes a good deal. Well, the asking price on 827 Southard Street in Old Town Key West just got better. The price was just reduced to $525,000. CLICK HERE to view the Key West mls datasheet and to view listing photos.
I checked the Historic Sanborn Fire Maps and learned that 827 Southard Street appeared for the first time in the 1899 edition and was then identified as 420 Southard Street, and was later identified as 731 Southard Street, and finally became 827 Southard Street. The notation on the back of the black and white photo above says the house was built circa 1890. The Monroe County Property Appraiser says this house has 720 sq ft of interior living space. It sits on a 1462 sq ft lot that is rectangular in shape, but the rear has a very odd triangular wedge that I will discuss later.
The listing Realtor describes this property as:
This house is located directly across the street from the old Harris School that occupies more than half the block. Locals and tourists keep asking what will "they" do with the school. I have no idea. The building is considered historic even if it is a white elephant. Generations of locals went to school there and they will insist any future use must preserve the historic facade. Until that day comes, a new owner can sit on the front porch and view the old school and a parade of passers-by. The house is locate near Mangia-Mangia and Michael's restaurants. Duval Street is just three blocks to the west and the Historic Seaport is about a five minute walk to the north.
CLICK HERE to view the rest of the photos I took of this property. Don't let the condition of the house keep you from looking. This is a great Old Town location and this could be a great small project that could be done for a reasonable amount of money. I sold a nearby house a couple of years ago. The owner and I spoke after I took the photos. We were standing in front of his house when one neighbor passed and said hello and mentioned his name. Another neighbor arrived and there was a similar exchange. That's how life is in Key West, even on a street with lots of tourists, Old Town is after all a bunch of small neighborhoods where people like you and me live and revel in the joys of owning a home in Key West. And it is nice to know that no matter how many houses get updated, the old neighborhood stays pretty much the same over the years. The kids playing recess in the 1950s are planning to retire about now.
If you want to see 827 Southard Street or any other home in Key West, please call me, Gary Thomas, 305-766-2642. I am a buyers agent and a full time Realtor at Preferred Properties Key West. Let me help you find your place in Paradise.
I checked the Historic Sanborn Fire Maps and learned that 827 Southard Street appeared for the first time in the 1899 edition and was then identified as 420 Southard Street, and was later identified as 731 Southard Street, and finally became 827 Southard Street. The notation on the back of the black and white photo above says the house was built circa 1890. The Monroe County Property Appraiser says this house has 720 sq ft of interior living space. It sits on a 1462 sq ft lot that is rectangular in shape, but the rear has a very odd triangular wedge that I will discuss later.
The listing Realtor describes this property as:
"High atop Solares hill and directly across from the sprawling grounds of the Historic Harris School, sits this classic conch cottage waiting for your personal touches. Currently comprised of two bedrooms and one bathroom, the home appears to have a solid structure with possible expansion of 2nd story over rear addition. Small private courtyard in the back. Property is just a couple of blocks from either Duval Street or the Historic Seaport in one of the most desirable areas of Old Town Key West." And then he adds: "there is an approximately 150 sq. ft. piece of land that has an easement for use by the current owner. If a buyer would like that land, they would need to negotiate a price with the neighbor, who is amenable to sell it."The is an old house that would benefit from a modern renovation. It has very tall ceilings. I think the hallway is too wide. I think a new owner could reduce the hallway size and expand the room sizes. A new owner might reverse the current layout and make the front room the bedroom. The bathroom could stay in the same location to save on remodeling costs. I would move the living area to the mid part of the house. I would vault the ceiling in the rear sawtooth addition and add French doors that would open out to the rear. The backyard, such as it is, is very small. See the wedge photo below. A new owner needs to get creative here. But it can be done. I have seen some incredible small decks. The photos below show how the house looks today. We have a lot of local contractors who redo houses like this all the time. When this house is updated, you won't believe the new place ever looked like these photos.
CLICK HERE to view the rest of the photos I took of this property. Don't let the condition of the house keep you from looking. This is a great Old Town location and this could be a great small project that could be done for a reasonable amount of money. I sold a nearby house a couple of years ago. The owner and I spoke after I took the photos. We were standing in front of his house when one neighbor passed and said hello and mentioned his name. Another neighbor arrived and there was a similar exchange. That's how life is in Key West, even on a street with lots of tourists, Old Town is after all a bunch of small neighborhoods where people like you and me live and revel in the joys of owning a home in Key West. And it is nice to know that no matter how many houses get updated, the old neighborhood stays pretty much the same over the years. The kids playing recess in the 1950s are planning to retire about now.
If you want to see 827 Southard Street or any other home in Key West, please call me, Gary Thomas, 305-766-2642. I am a buyers agent and a full time Realtor at Preferred Properties Key West. Let me help you find your place in Paradise.
Subscribe to:
Posts (Atom)
Disclaimer
The information on this site is for discussion purposes only. Under no circumstances does this information constitute a recommendation to buy or sell securities, assets, real estate, or otherwise. Information has not been verified, is not guaranteed, and is subject to change.

