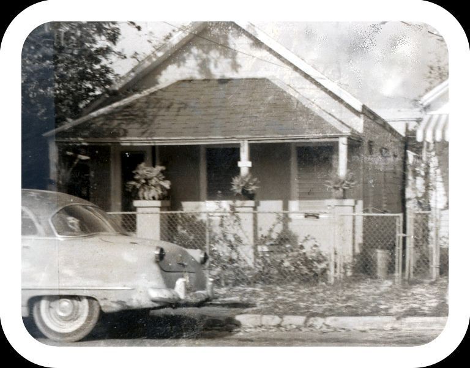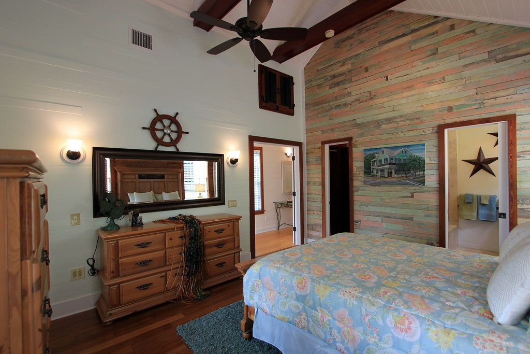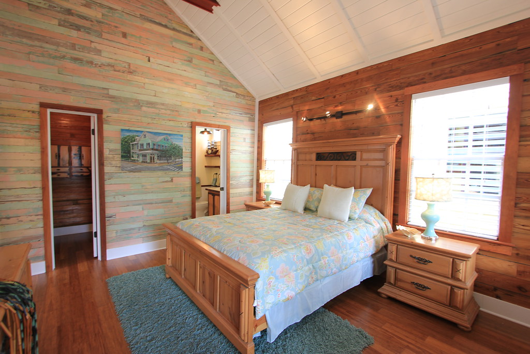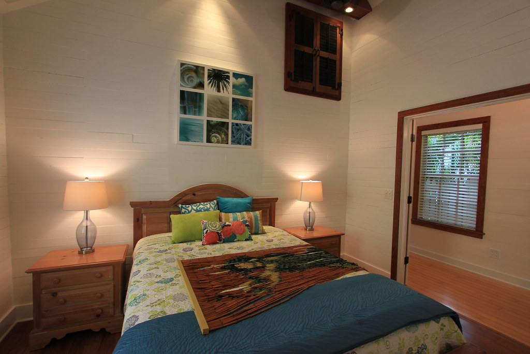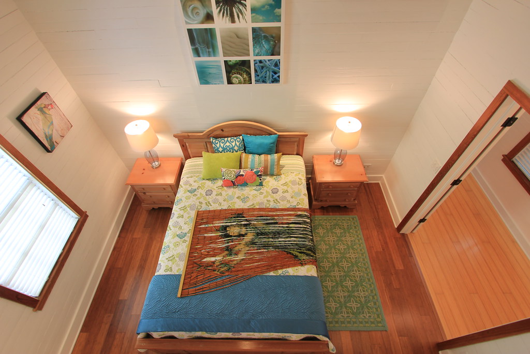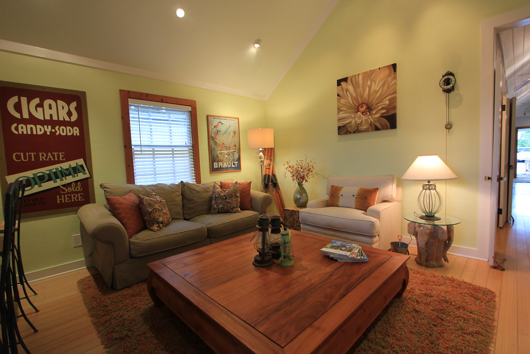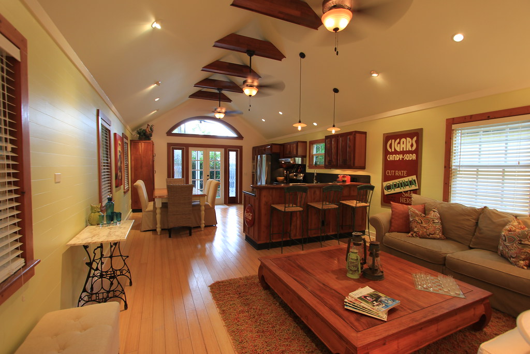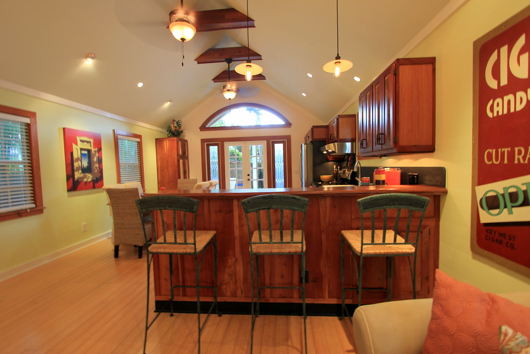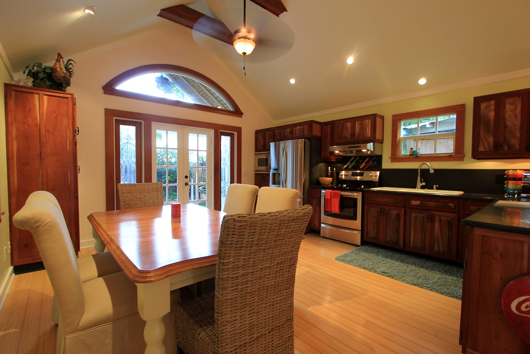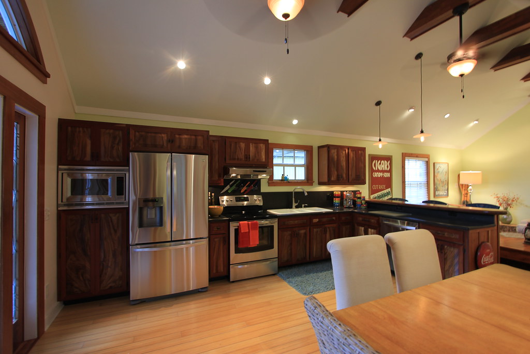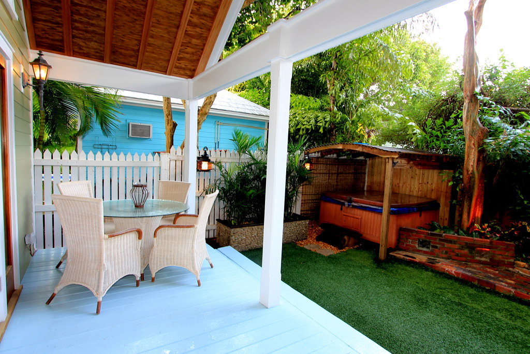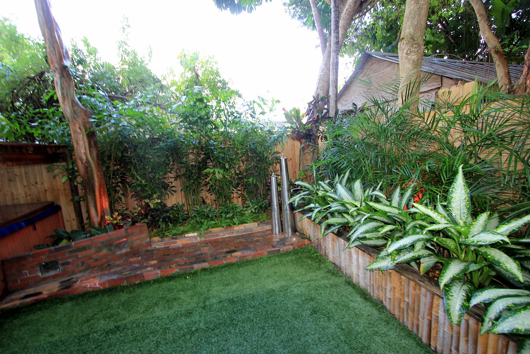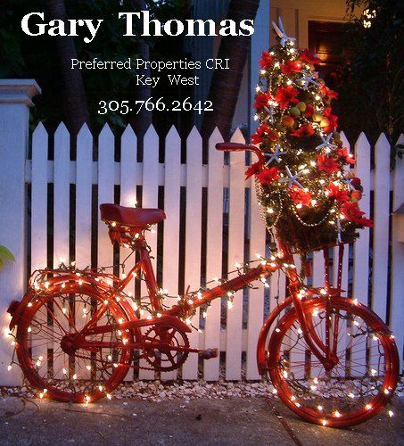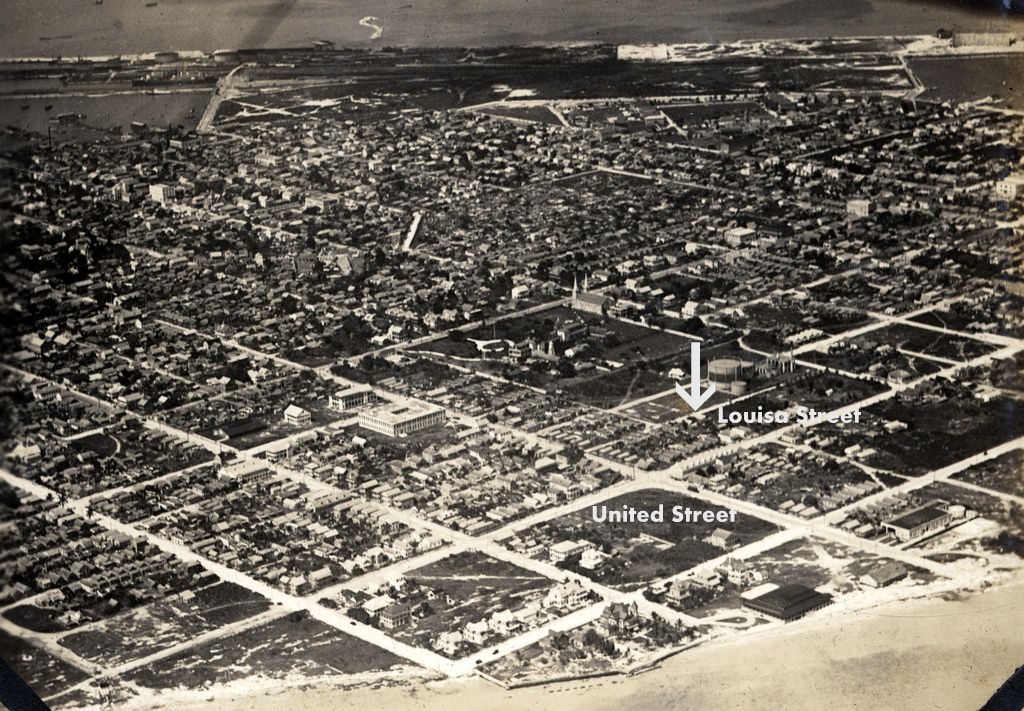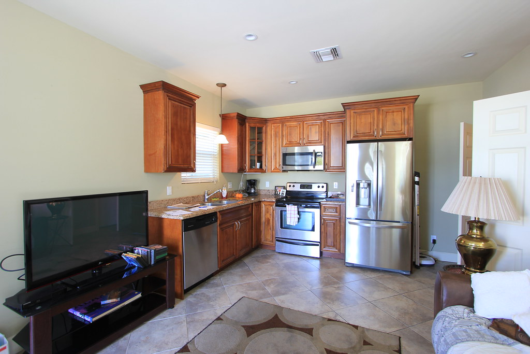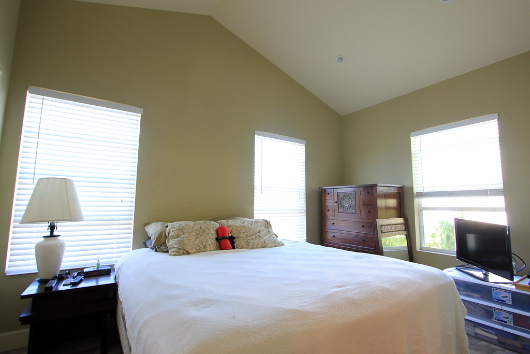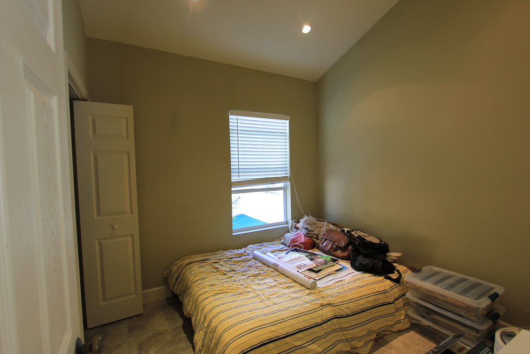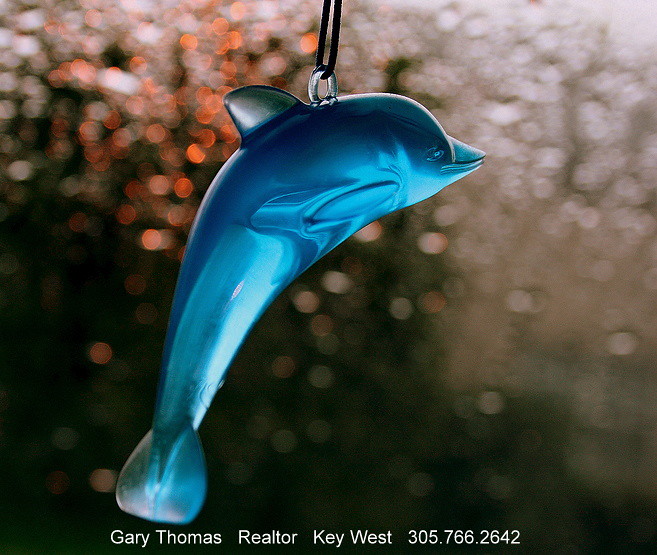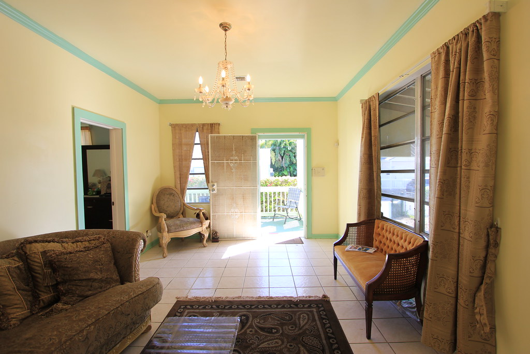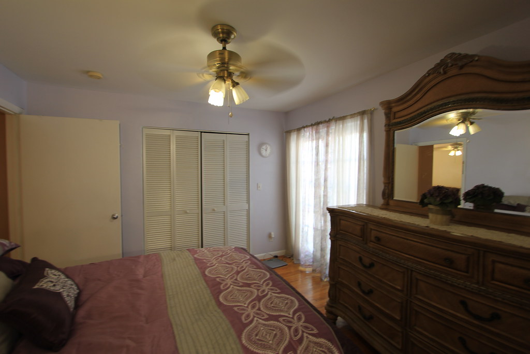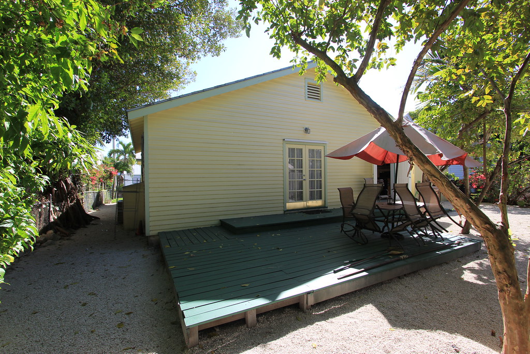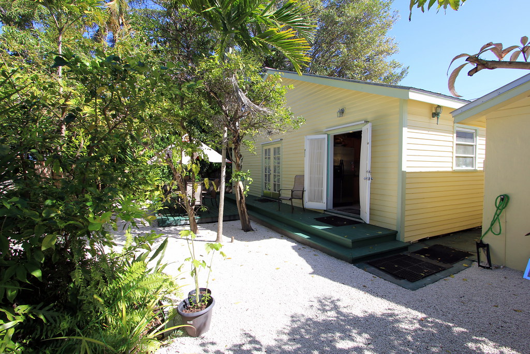If you become the new owner of
623 Petronia Street you'll never have to buy flood insurance because this home sits at the top of
Solares Hill, the highest point on the
Island of Key West - 18 feet above sea level. This family home has been carefully maintained over the years. It is is move-in condition. The listing Realtor describes the home as being:
"Only two blocks from Duval Street, this 4 bedroom, 3 bathroom single level home
with 1 bedroom, 1 bathroom accessory unit near the top of Solares Hill is within
walking distance to all of Key West's best restaurants and attractions. X-Flood
Zone! Addition and renovation in 2000 makes this 1,981 sq. ft. home stand out.
An over sized lot for Old Town Key West, 6116 sq. ft., leaves room for a pool in
addition to off street parking and a nicely landscaped yard!"
The house is located in an
Old Town neighborhood of single family homes that have been owner occupied for generations and newer owners who have updated older homes. Some homes in the area are rented as vacation rentals. A small church is located next door to this home. Another church is located one block west at Simonton Street opposite a guest house. Some of the smaller cottage style homes on nearby Whitmarsh Lane are transiently rented. It's a tight little neighborhood with a darned good location within easy walking distance to most of Old Town.
This house has a traditional Key West layout with the living room located up front. A large bedroom with en-suite bath is located opposite the living room.
Bedroom number two is located just off the dining room. A set of French doors open out from the bedroom onto a private side terrace. Another bedroom on the far side of the dining room has access to the private side terrace as well. There is a Jack-And-Jill bath located between the two bedrooms. A door from the dining room allows this bath be be used as a guest bath as well.
The rear addition which was built in 2000 includes a new master bedroom with en-suite bath, family room, and kitchen. French doors at the rear of the kitchen open out to the backyard. Another set of French doors in the master bedroom open out to the rear deck as well. The back yard is large enough to add a pool. The house is situated on a large lot that measures 59' wide by about 104' deep. A good landscape architect could create a mighty interesting rear garden and pool.
As if all the bedrooms, bathrooms, and living spaces in the main house isn't enough, there is also a small guest cottage. The space is a bit smallish, but provides a nice getaway for a teen poet or mother-in-law who wants her own space.
CLICK HERE to view more photos I took of the house and grounds. Look at the windows, all of which have approved shutters which will reduce windstorm insurance rates for you. I took several photos of the piers all of which look to be in superior condition which means you won't be spending money fixing the foundation because it does not need fixed. Most of all you will see a home that has been properly attended to over the years. Any changes a new owner makes will likely be cosmetic because the structure itself appears to be in very good condition. Cosmetic changes are the fun changes new owners like to make. They are changes where the new owners get to put their imprint on their new house. That's probably more fun than rebuilding a foundation or replacing rotting timbers.
CLICK HERE to view the Key West mls datasheet and listing photos.
623 Olivia Street is offered at
$949,000. Look at the photos and the mls. Consider what I wrote about the long term loving care given to this house. Consider what changes you might add to turn this home into your home. Then please call me,
Gary Thomas,
305-766-2642. I am a buyers agent and a full time Realtor at
Preferred Properties Key West. This could be your Key West dream home next Christmas.
I took the logo photo below a two years ago. It is a dream home I sold to a couple who made this home their home. Isn't it just perfect!


