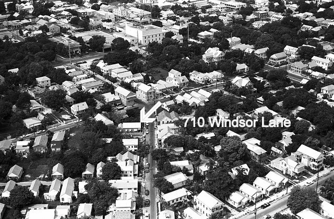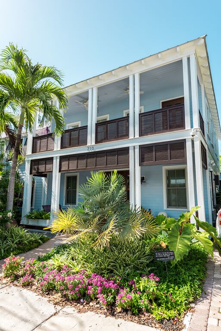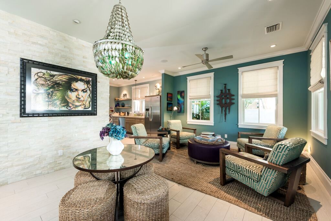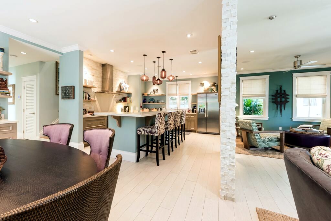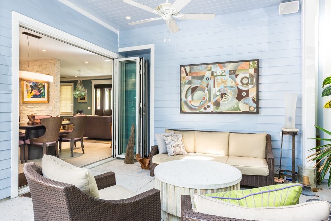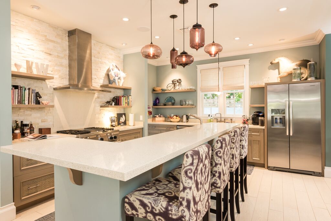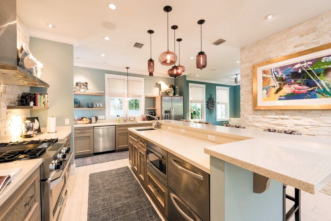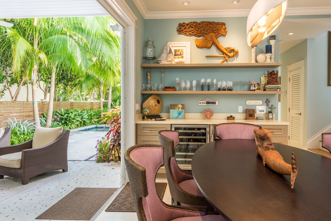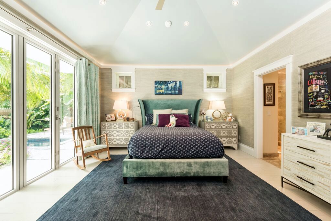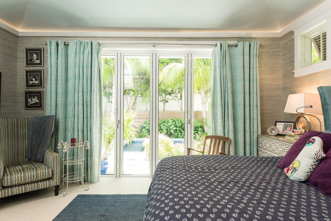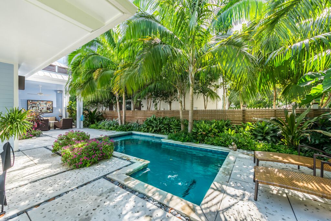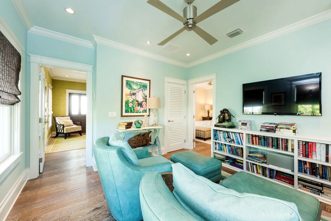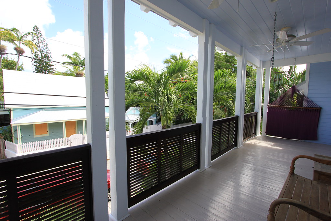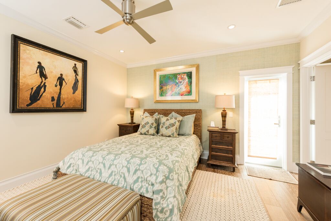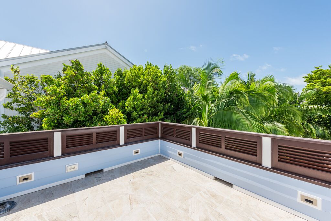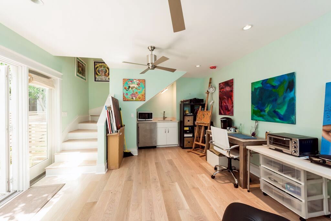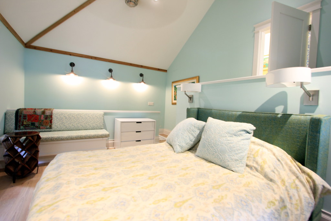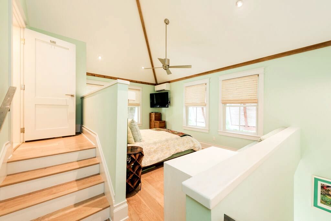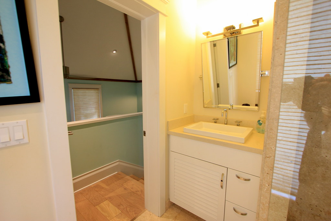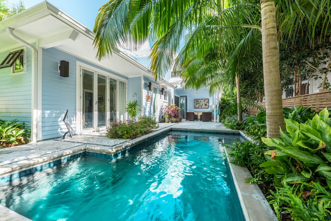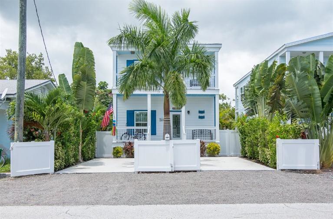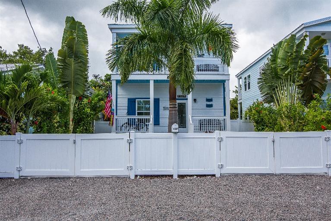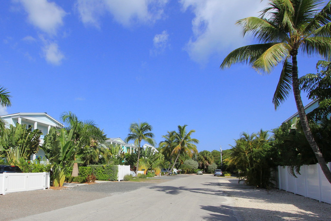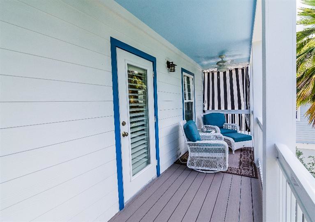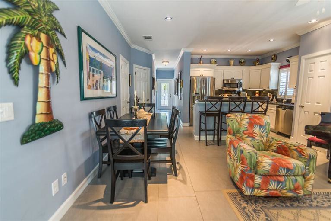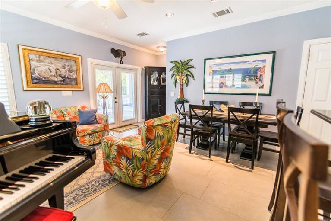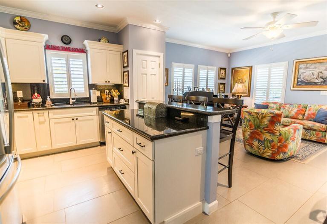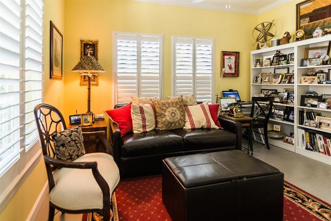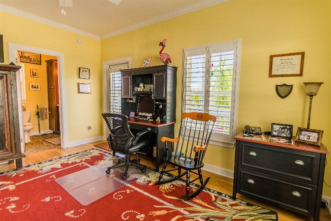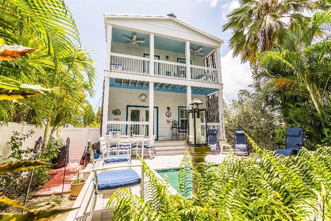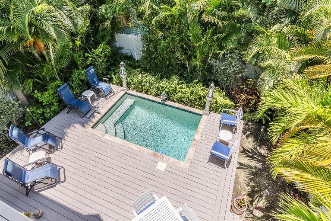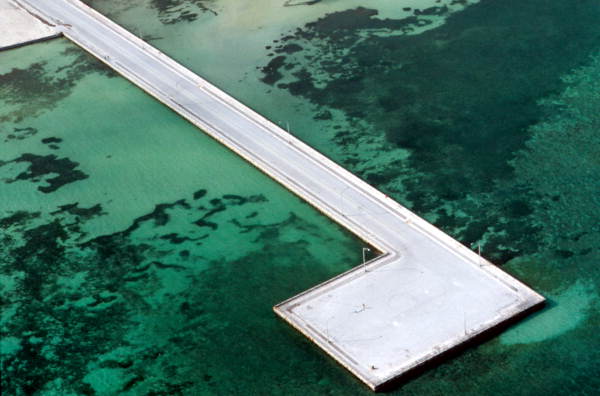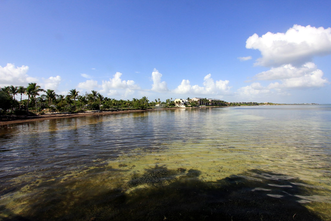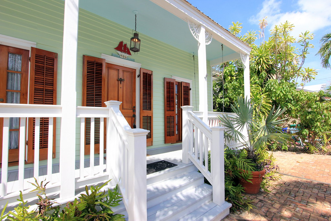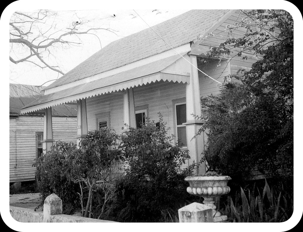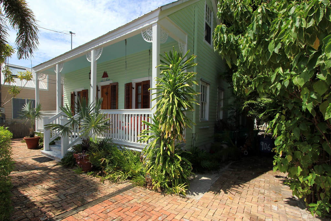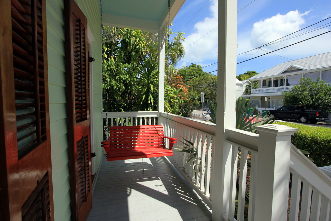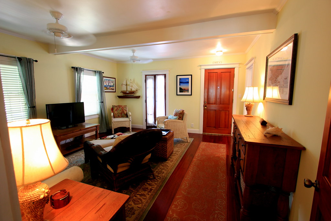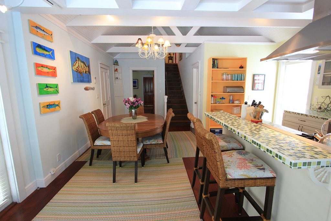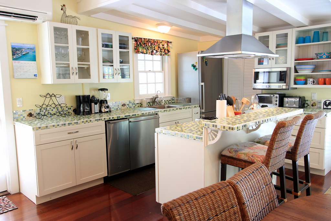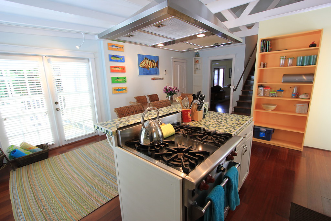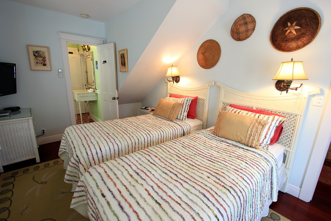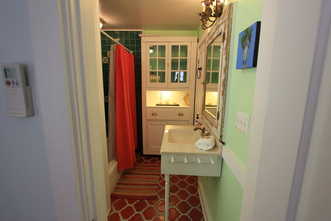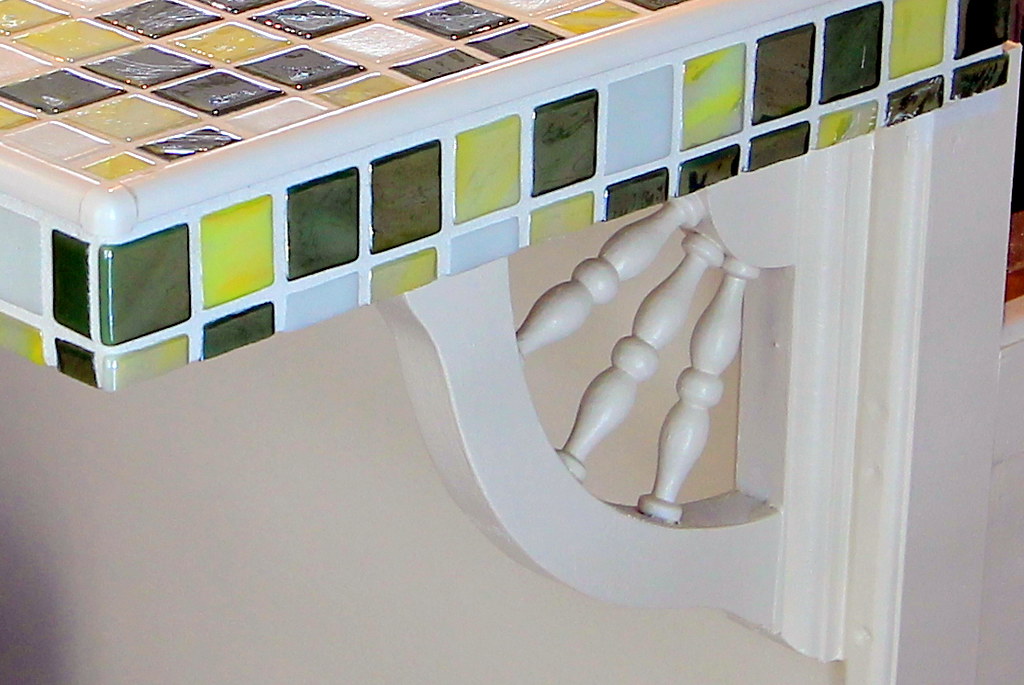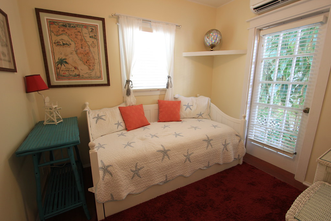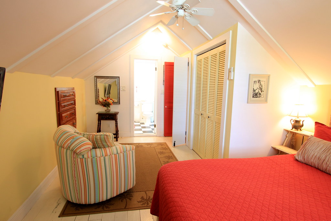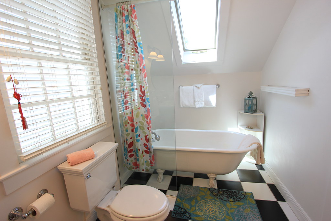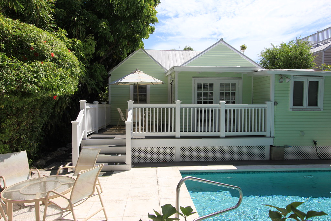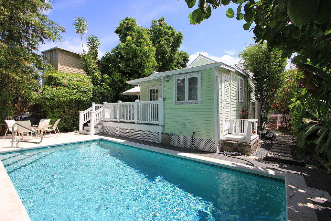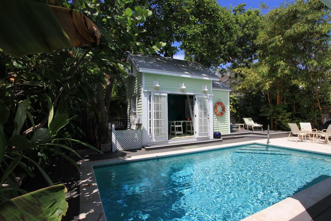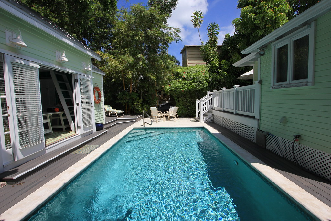"Highly sought after Solaris Hill location. New energy efficient (SIPS) Structural Insulated Panel construction. Quality 3 bedroom 3.5 baths main house with adjoining 1 bedroom 1 bath apartment. Den upstairs, private office and 1/2 bath with pool access and outdoor shower. Impact windows, hardy board siding and off street parking. Private pool. Low maintenance home and energy efficient. True quality home in the heart of Old Town. X Zone location."
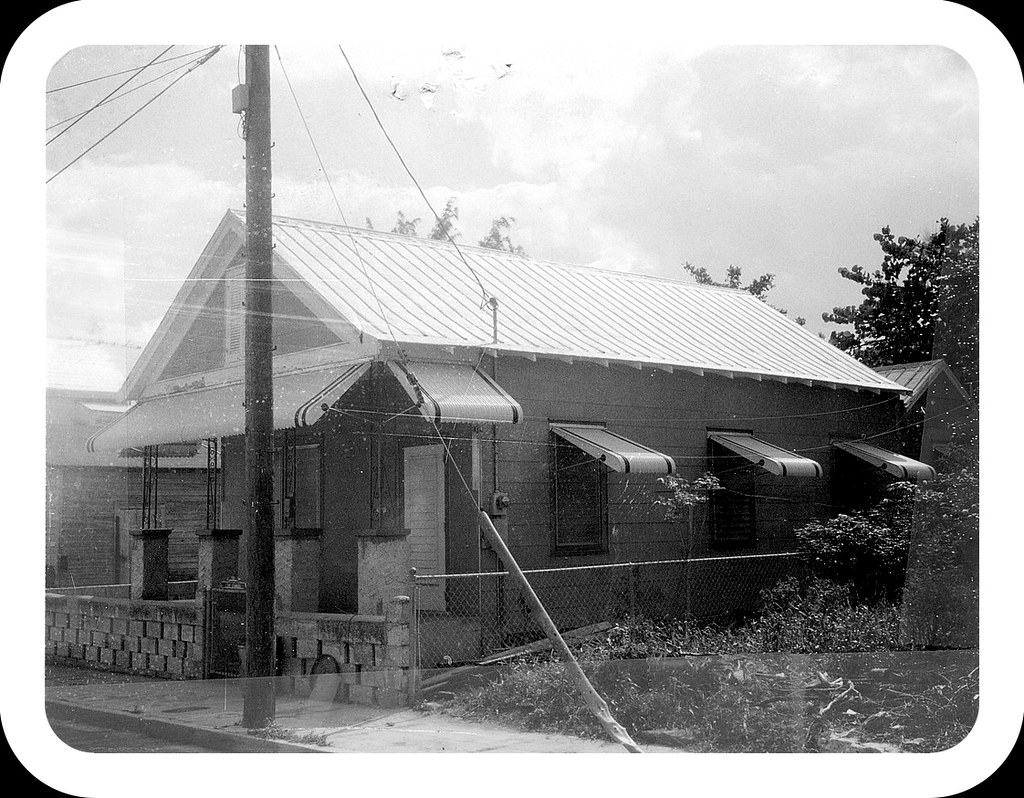 |
| 708 Windsor Ln in 1965 |
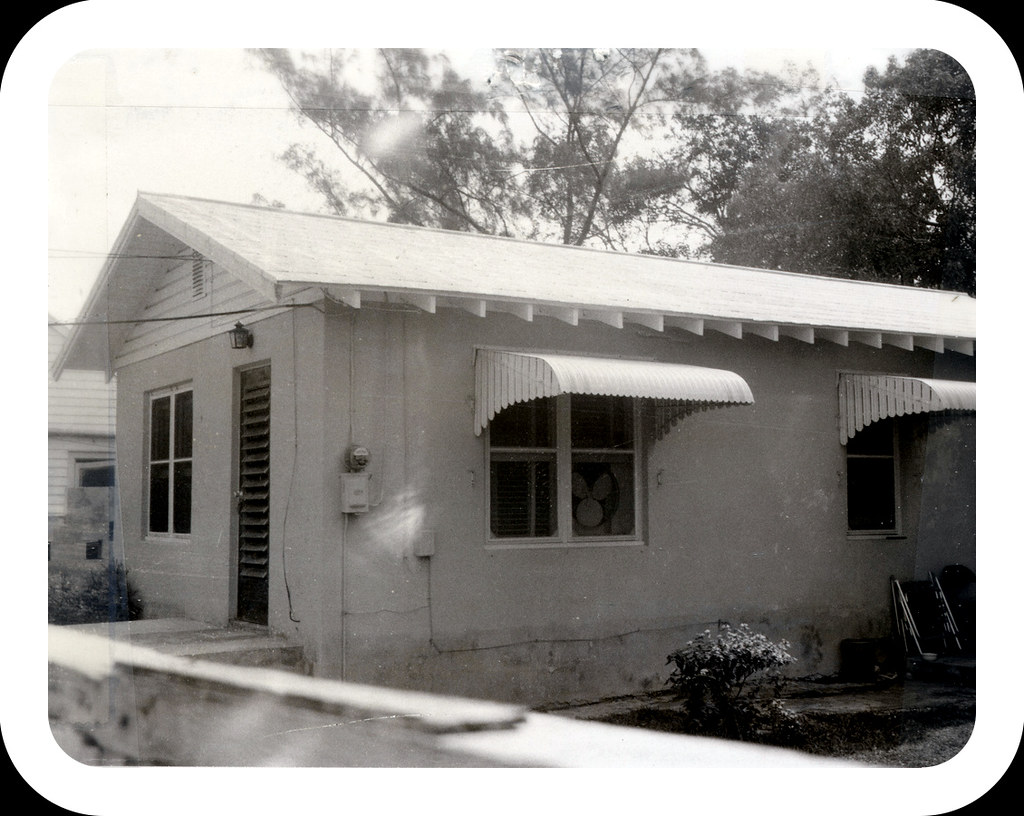 |
| 710 Windsor Ln in 1965 |
When I first entered this home I didn't know quite what to expect. I knew the place was new and that it did not copy any of our older homes but also knew that it had incorporated some design elements such as front porches on both the first and second floors and the use of Bahama shutters and Hardiboard siding which gives the appearance of traditional lap siding. When I entered the house I immediately realized the interior was more contemporary than I had anticipated, but I also recognized classic features like high baseboards, decorative door and window trim, and crown molding. A large monolith bisects the living room area located at front from the kitchen and dining space located midway in the house. A set of Nano doors open out to the covered lanai that overlooks the pool area. One of the enduring joys of living in Key West is our wonderful weather which from October thru May allows us to leave our doors open to permit the easy movement between inside and outside.
The kitchen is spectacular. The cabinets are unlike no others I have seen. The quartz counter tops, stainless steel appliances, and unique light fixtures plus the monolith wall and back wall create a really attractive environment to prepare meals and to dine with family and friends. The adjacent covered outdoor living area provides an alternate place to dine as well. (The laundry room and a door to the west side service yard is located behind the kitchen.)
The master suite is tactile master piece. The floors, walls, ceiling, draperies, rugs, tiles, wood sink basin and sink, toilet, glass, mirror, light fixtures all contrast but compliment each other to provide a subtle nesting environment. Another set of Nano doors open out to the pool to provide quick escape for a late night plunge or an early morning way-up dip.
The second floor has a shared open living space with adjacent bedrooms and bathrooms. The front bedroom opens out to the second floor covered front porch that looks down upon Windsor Lane. Windsor Lane is a long one-block stretch that begins about 100 feet or so to the north at the intersection of Elizabeth and Angela Street. Angela terminates at that point and becomes Windsor. Windsor jars to the right a couple of hundred feet to the south and east where it meets the Key West cemetery. Windsor is one-way street with intermittent daytime traffic but few cars in the evening.
At the outset of today's blog I mentioned the potential for income at this home without letting strangers sleep in your bed when you are not at home. That possibility arises from the attached legal two story one bedroom apartment shown above. The unit has a private entrance on the east side of the house. The inside resembles a sophisticated New York City loft more than a typical Key West rental unit. There's a minimalist kitchen tucked behind the living room. Upstairs there is a comfy bedroom and bath. The rental income on this space would pay your taxes, insurance, and provide a reserve for that occasion a few years down the line you need to do some maintenance.
CLICK HERE to view the Key West mls datasheet on 710 Windsor Lane which is offered for sale at $2,500,000. Please take the time to click the link to see more photos of this innovative property and then please call me, Gary Thomas, 305-766-2642 to schedule a private showing. I am a buyers agent and a full time Realtor at Preferred Properties Key West. Let me help you find your place in Paradise.


