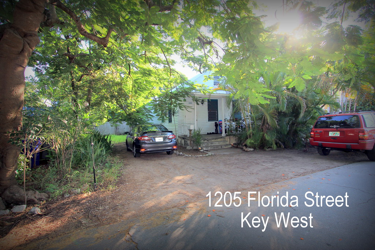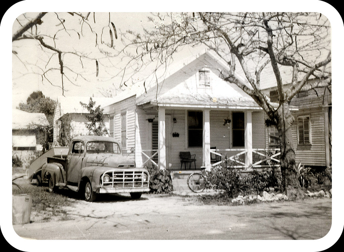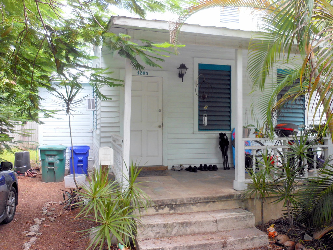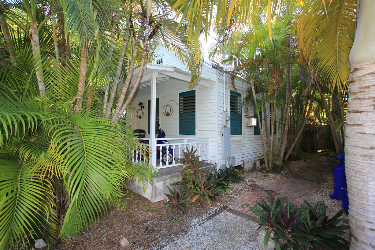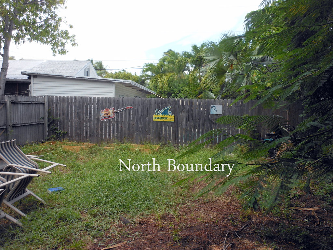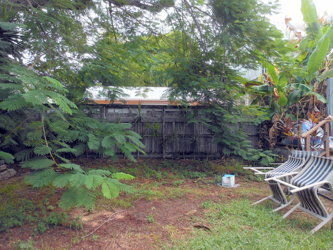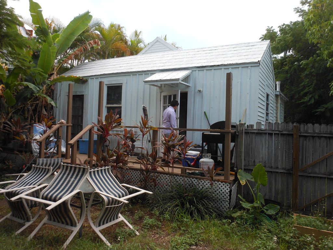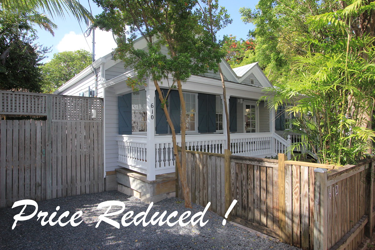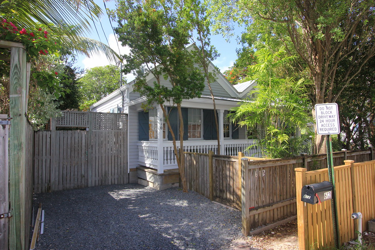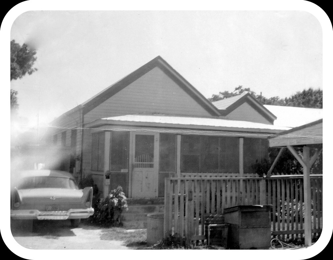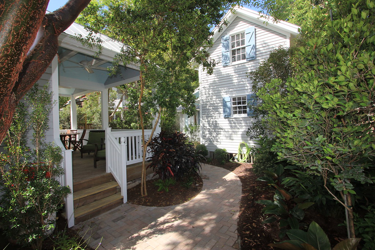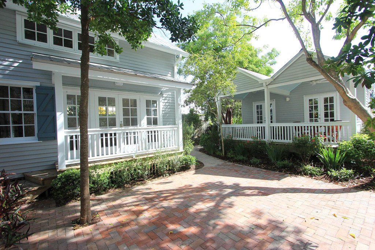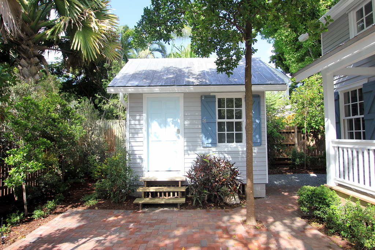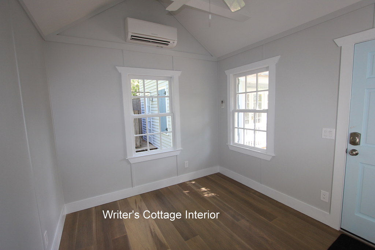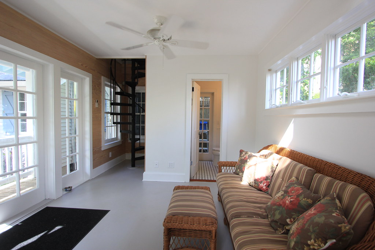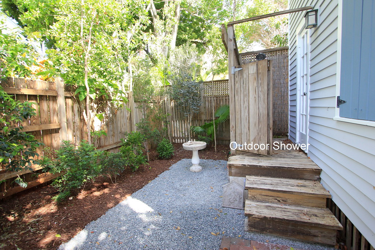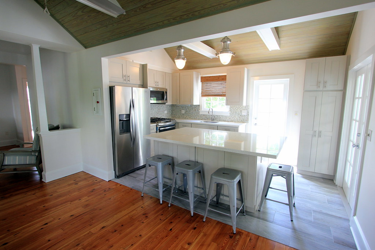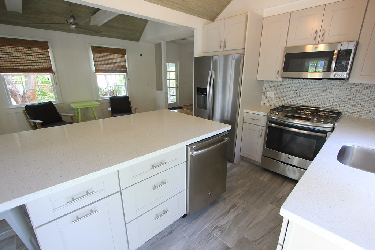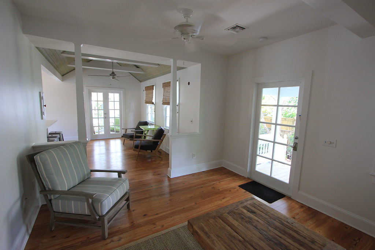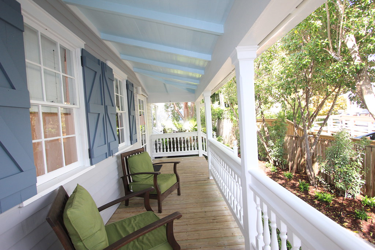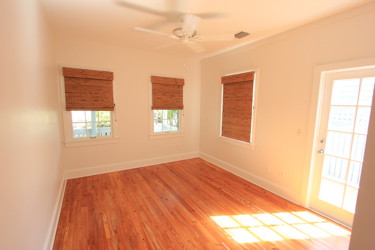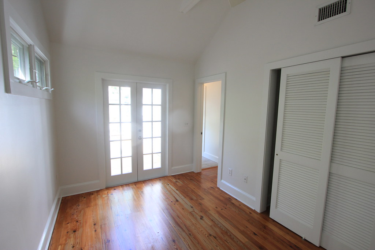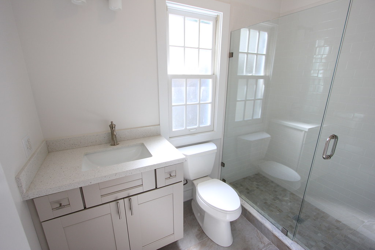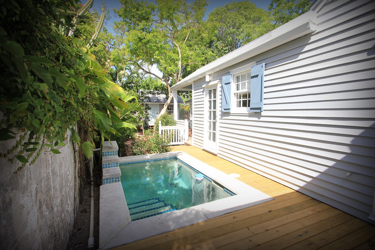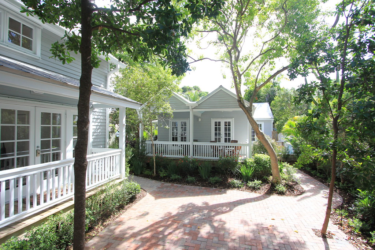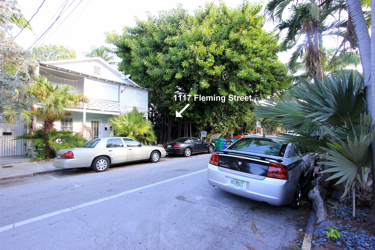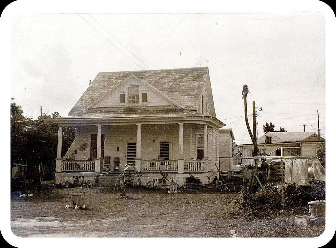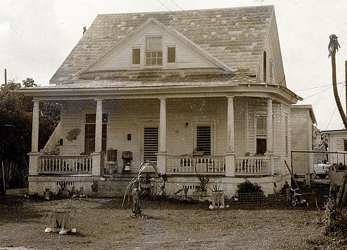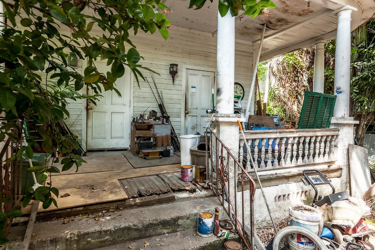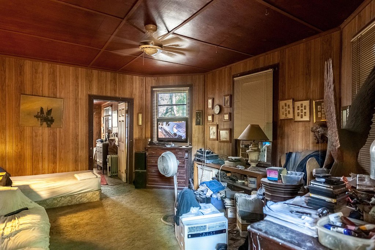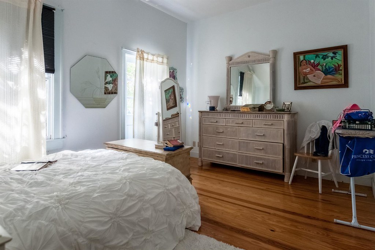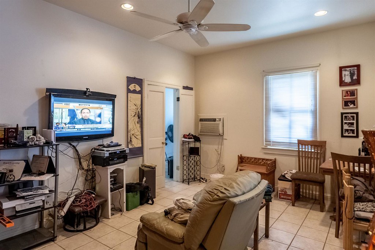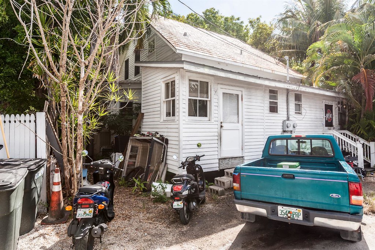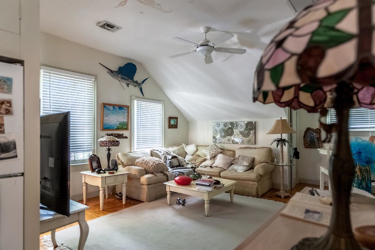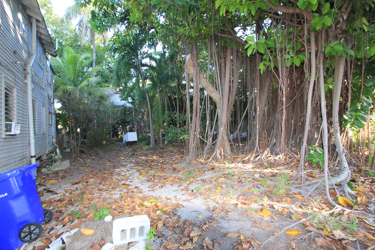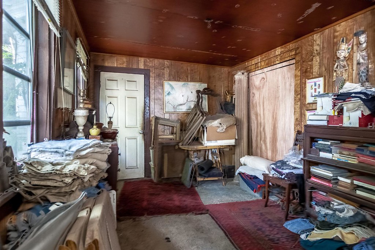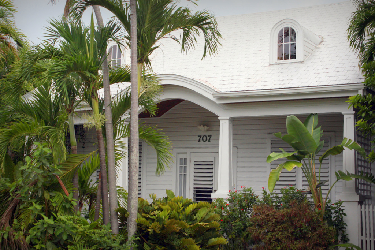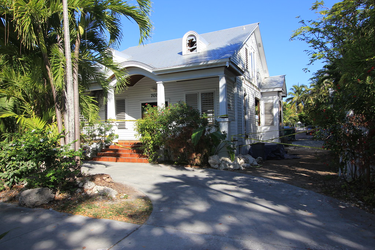"Live-in As-Is or take advantage of the tremendous renovation potential in this Conch cottage on large lot in Old Town. Home is situated on zero lot line to allow for maximum expansion. Plenty of room for large pool and guest quarters. Located near Bayview Park and the White Street shopping district, this property is nestled amongst million dollar plus homes. Buyer to verify improvements with HARC."I have shown this home a couple of times and held off writing about it thinking one of my buyers was going to try to buy it. That has not happened yet. Perhaps a reader of my blog will agree with me that this property needs further consideration by a buyer who wants fixer-upper or a flipper. I found a black and photo of the house taken back in 1965. I took the color photo below it showing the front facade and side elevation. If you look close enough you will see the front porch has been altered and louvers added over the front and south side windows. This house looks like so many of the "cigar maker cottages" that can be found in our Old Town district. It looks like there was a pre-1965 addition expanded living space to the left rear.
It's what you can't see from the street that makes this property so enticing in my opinion. The north side yard runs from the street to the fence which at end the off street parking area. Once you go into the backyard you are amazed to see such a huge undeveloped lot with only a few trees and what appears to be the remains of an old cistern or well. The inside of the house has 9 foot ceilings. The rooms are typical of how normal Key Westers have lived for generations. I think a new renovation would entail removing all interiors and reworking all interiors to meet the way live our lives today. That would probably include expanding the existing "addition" close to the north fence line and perhaps adding a new addition on either the north or south side as a new master suite over looking a new pool and gardens.
So many of the houses in Old Town have gotten so dang expensive and are situated on small lots or lots that have development issues. This lot is pretty much the opposite. The lot measures 44' X 90' or 3960 sq ft. The existing 842 sq ft house has three bedrooms and one bath. The lot size means a new owner can greatly expand the living area and add a pool and outdoor living area. Sometimes less is more. In this case, less means opportunity to build new and to build what you want within our historic guidelines.
CLICK HERE to view the Key West mls datasheet and listing photos that include interior photos for 1205 Florida Street. After you have looked at the photos, please call me, Gary Thomas, 305-766-2642 to set up a private showing. I am a buyers agent and a full time Realtor at Preferred Properties Key West.

