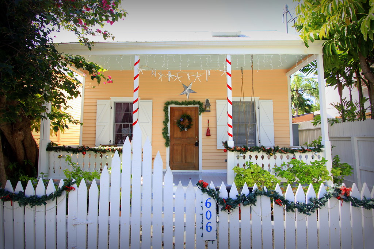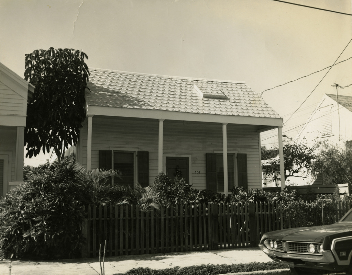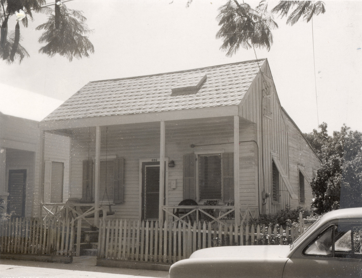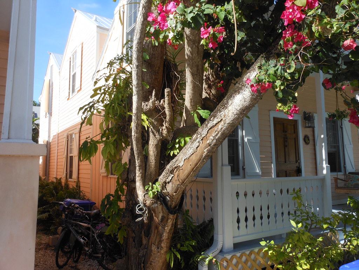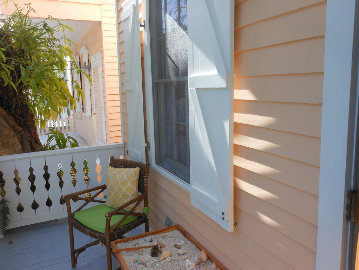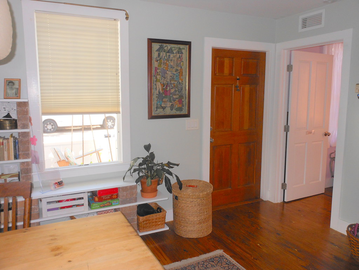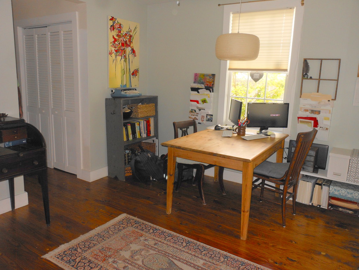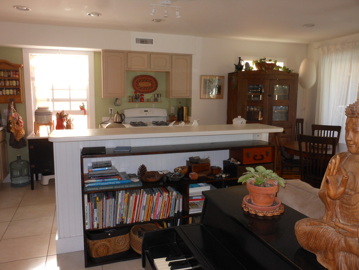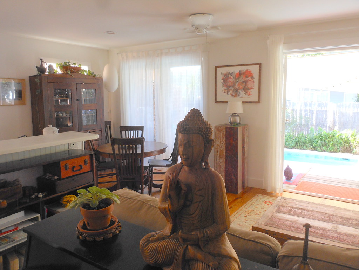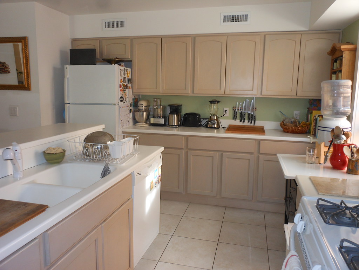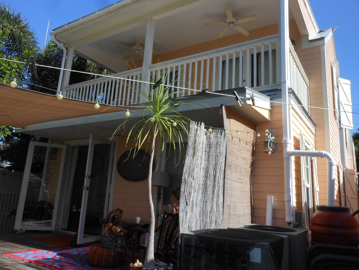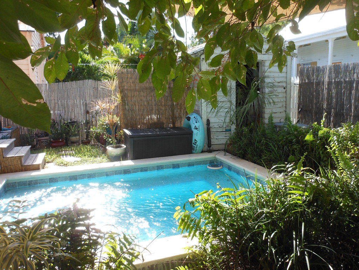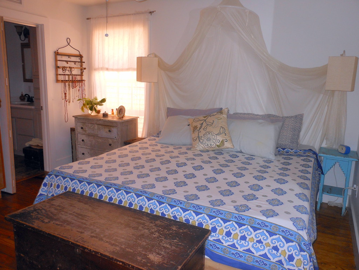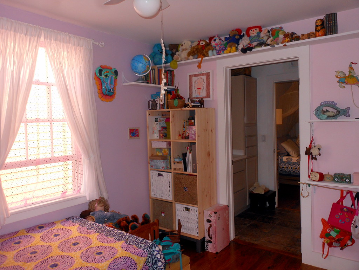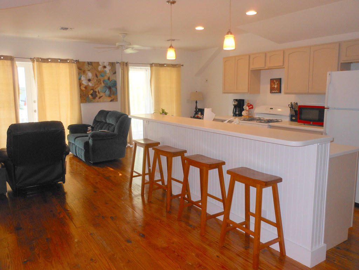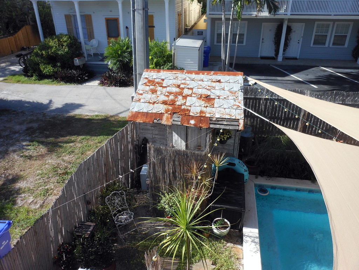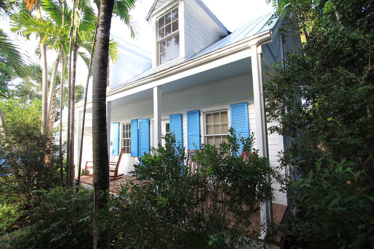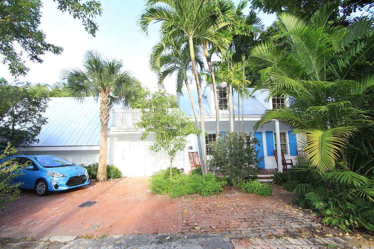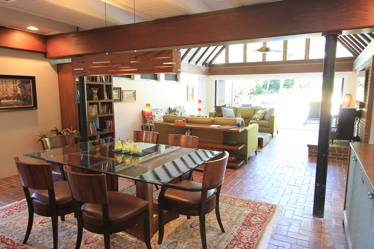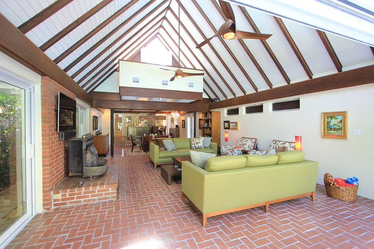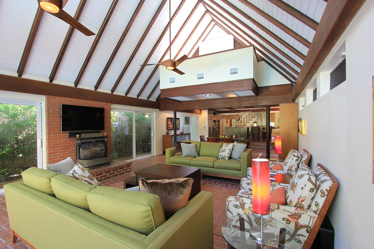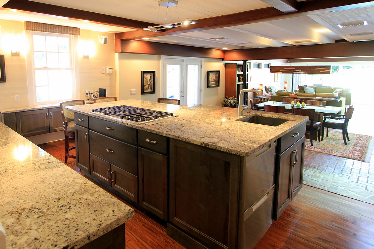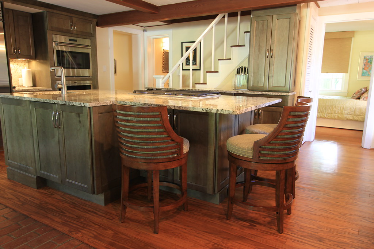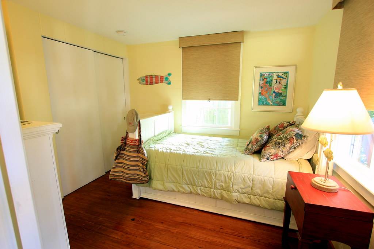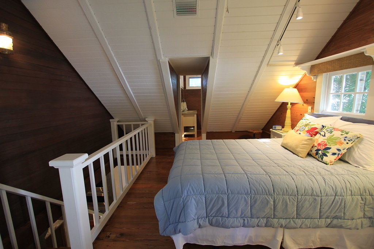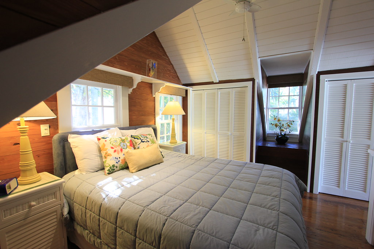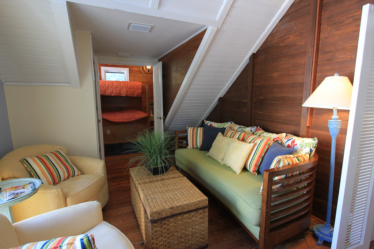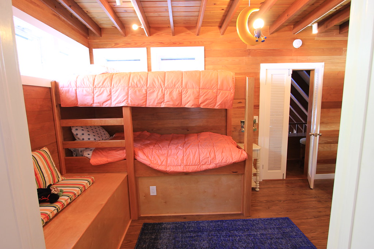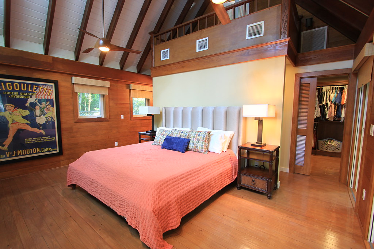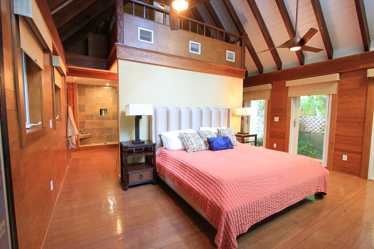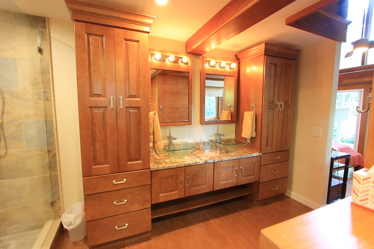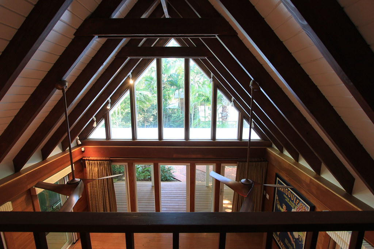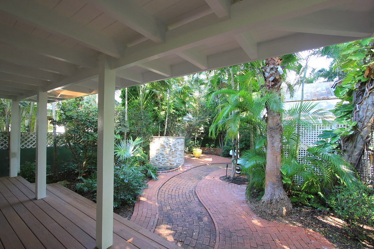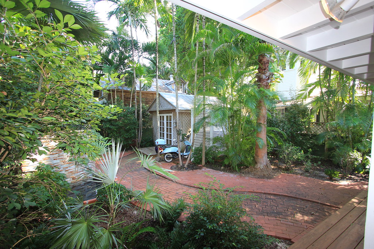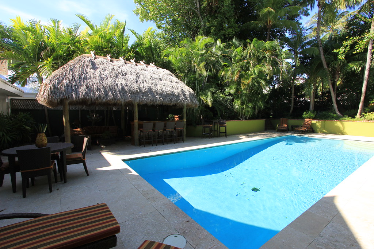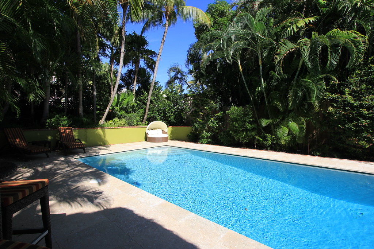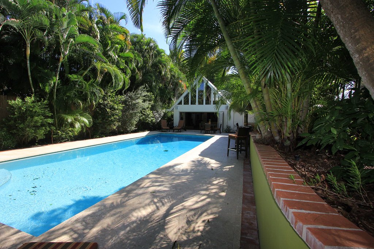The photos demonstrate that the front facade has pretty much stayed pretty much the same over the decades. The historic metal shingles still exist (or were replaced with like-kind). The old scuttle on the roof is still there. Scuttles were used before we had air conditioning to allow hot air to rise through the house and escape into the heavens. The color photo below shows the expansion of the old house and the newer addition. A small pool is at the rear. An agent in my office lives nearby. He told me watch as this house was taken almost to the ground and entirely rebuilt. A decorative railing replaced the basic original one. There are new doors and windows throughout the house. Inside, the floors are level and rooms divided into livable spaces the way we live today.
The front porch looks out to one of the best blocks in Old Town. This is because the Conch Trains and Trolley Cars can't maneuver the turn at the end of the street where Grinnell terminates at the Key West cemetery. Because of this there is much less traffic from all other sources as well. You'll still see tourists pedaling past on rented bikes and see neighbors walking their dogs to the doggie park at the end of the block, but the noise level will be greatly reduced compared to many other places.
Both the first floor and second floor apartments are tenant occupied. The first floor tenants use the front room as an office. A hallway leads to the rear addition where the great room includes the kitchen, living, and dining areas in one large space. French doors at the rear open out to the rear covered porch that looks out to the private pool at the rear.
The second floor apartment is accessed via side entrance. The main living area of the apartment is quite large and provides shared living, dining, and kitchen spaces.The bedroom is located at the front.
Double doors open out to the second floor covered balcony. This balcony provides a lot of quality outdoor living space many apartments in Old Town do not have. One of the reasons people move to Key West is to enjoy our wonderful climate. Whoever lives in this apartment will be able to enjoy the great outdoors in style. CLICK HERE to view more photos I recently took of this property.
Many potential buyers seeking a second home in Key West want a place they can rent out to help cover some of the costs of home ownership. A new owner of this property could keep one unit for him or her self and rent out the other. The downstairs unit would rent for more money because it has use of the pool. Rental income from the upper level unit ought to pay all insurances, taxes, and maintenance costs. Either way, a new owner keep one unit for personal use and rent the other.
CLICK HERE to view the Key West mls datasheet and listing photos on 606 Grinnell Street which is offered for sale at $1,200,000. Please call me, Gary Thomas, 305-766-2642, to schedule a private showing. I am a buyers agent and a full time Realtor at Preferred Properties Key West.

