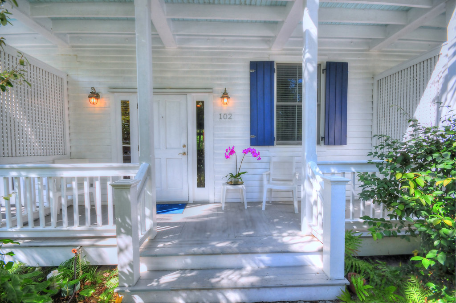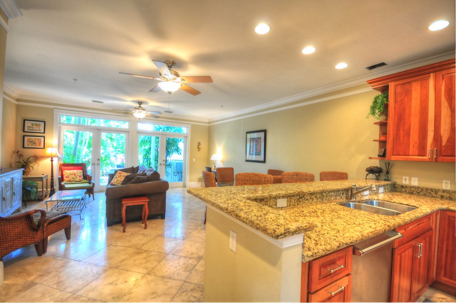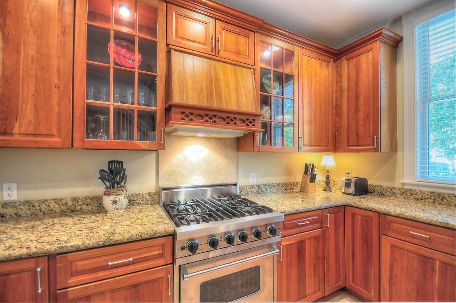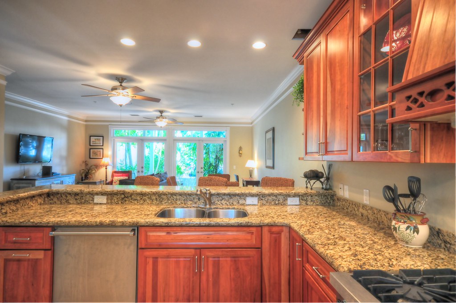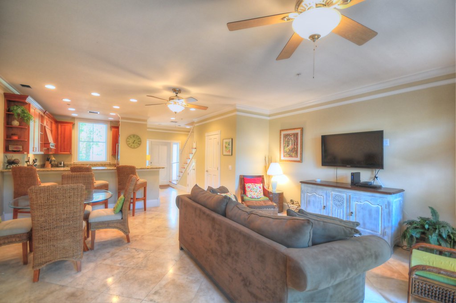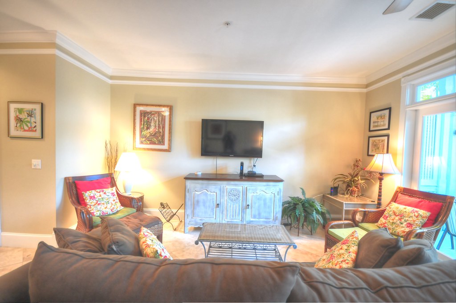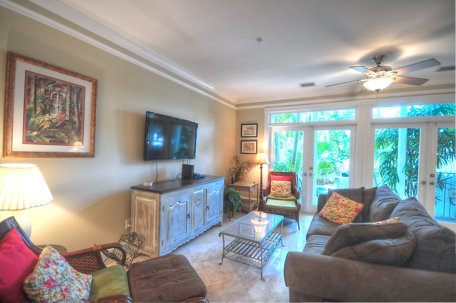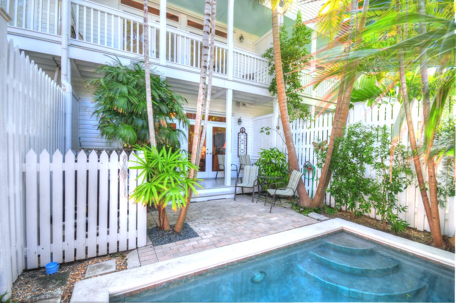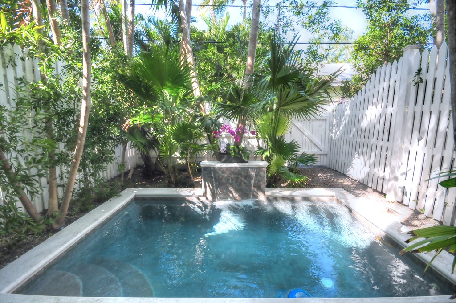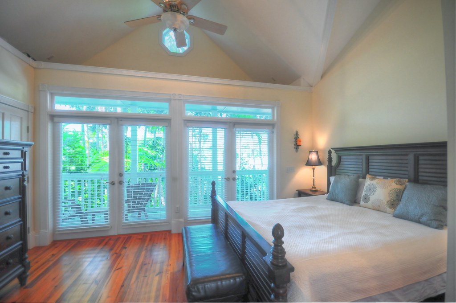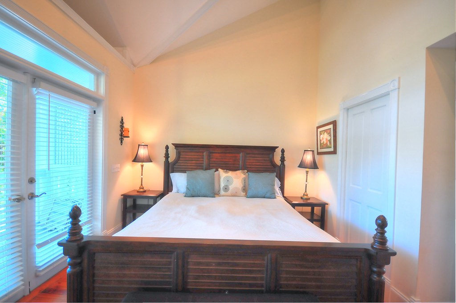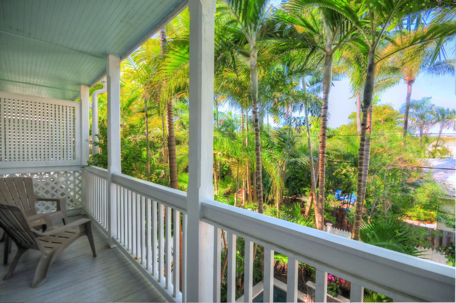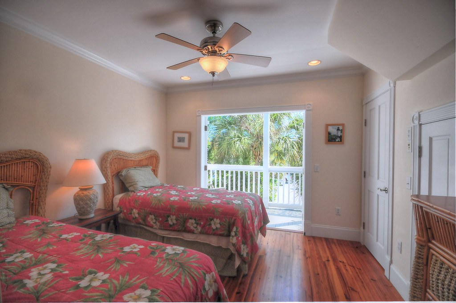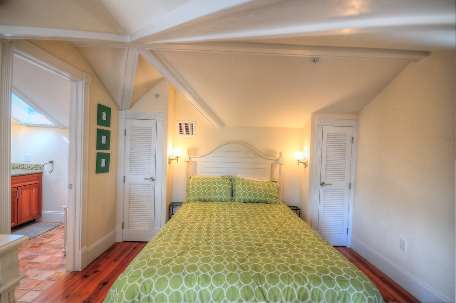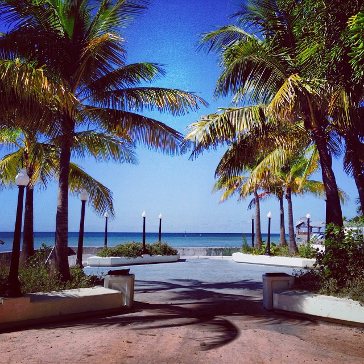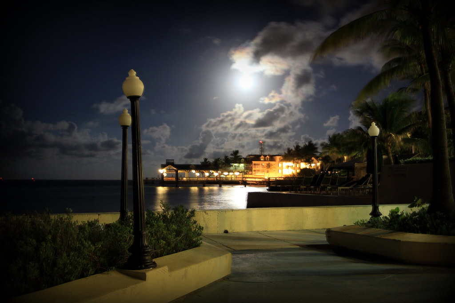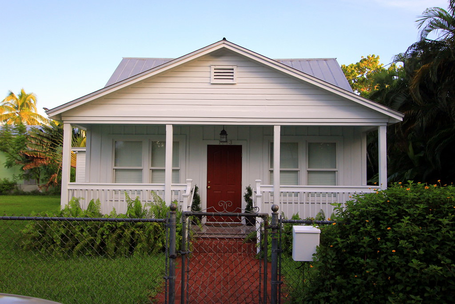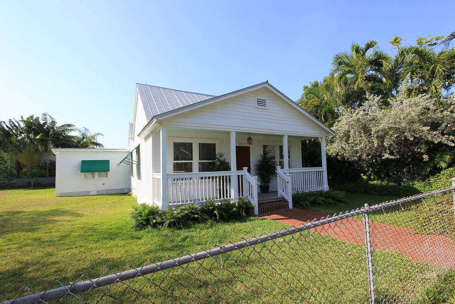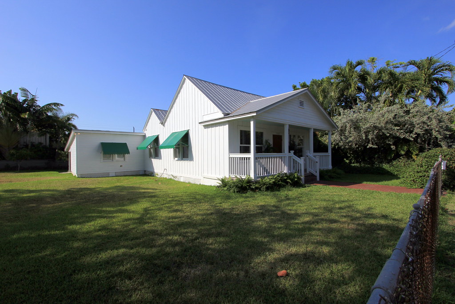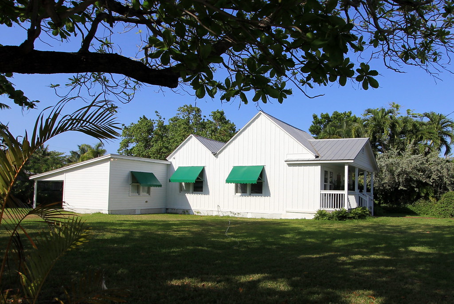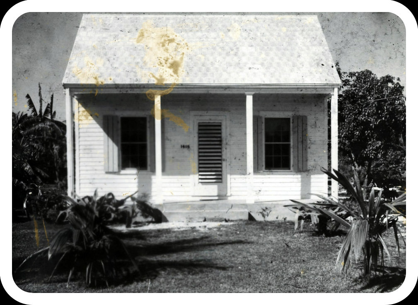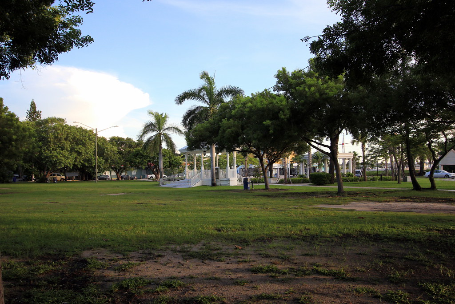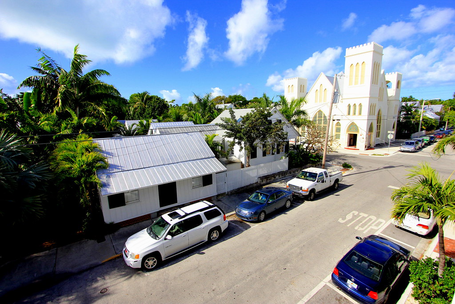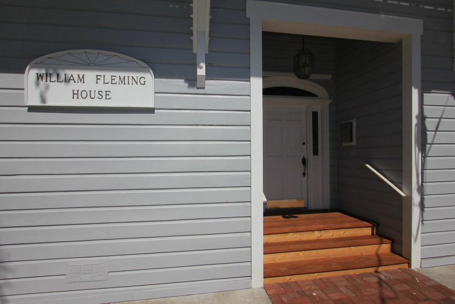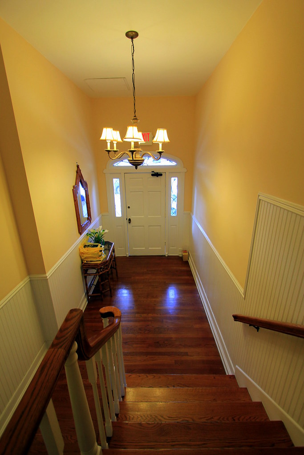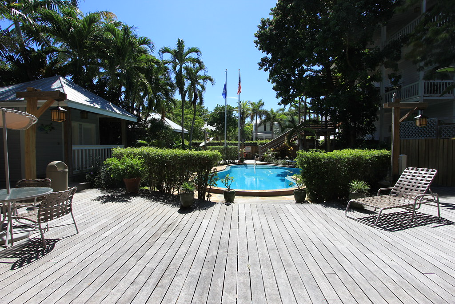"Luxurious Casa Marina Estates townhouse with cathedral ceilings, high end tiles and hardwood floors throughout. Beautiful open living room with French doors opening to the pool and tranquil outdoor space. The gourmet kitchen features stainless steel Viking appliances and granite counter tops. Each bedroom is spacious and bright with en-suite bathrooms. French doors in the Master bedroom open up to a private balcony overlooking the pool and mature landscaping. X-500 flood zone means no flood insurance required. Perfectly located within walking distance of the world renowned Casa Marina Resort and close to beaches, shops, restaurants, and Duval Street."As soon as you open the front door of this home your eyes are drawn through the interior toward the pool at the rear. But then you notice all of the sophisticated living space between the entry and the pool. Then you realize this is no ordinary living space. The fixtures and finishes are all high end and meant to appeal to the discerning buyer. Notice the over-sized travertine marble floor tiles, crown molding, high baseboards, and decorative trim all set off by the pleasing color pallet on the walls and ceiling. The Viking kitchen was a standard feature when this home was built because "standard" was superior to this developer builder.
This home has a formal entry way with a beautiful staircase to the left. The first floor powder room is tucked away under the staircase. Two sets of French doors open out from the living area to the rear garden with private swimming pool with waterfall. High fences and tropical foliage and palms provide privacy from the other homes.
The gate at the rear is where the pool boy or other service people can enter the property from a rear alley. The property on the far side of the alley is South Park Condominiums. Each of those condos are one bedrooms. They share a really sweet pool and a very lovely garden. They won't be disturbing your life.
The master bedroom is located at the second floor rear. It has a large en-suite bath and two closets. French doors open out to the covered rear balcony that overlooks the pool below. This is a good spot to catch the famous Key West sunset without leaving the comforts of home. And it is a good place to watch your children or grand children play in the pool but not get wet.
The second floor front bedroom has a private bath plus its own covered balcony. That balcony give s the occupant his or her own private space to read a book or to contemplate the complexities of the upcoming election or whatever chaos is occurring in the world beyond Key West. There is always chaos someplace else. Here, the big deal of the day is deciding where to go to dinner. The third floor bedroom (shown above) has a vaulted ceiling and lots of living space plus its own private bath.The third floor bedroom runs the length of the house. Besides the private bath, this room has extra space for the kids or hobbyist. One of my owners has built-in twin beds at the far side of this same room plus a queen bed similar to the one shown above. If you have got grand kids, they will love this space.
I have sold four homes in this development. My buyers love the quality workmanship that went into these homes and the convenient Casa Marina location. They can walk a couple of blocks over to the Casa Marina Club where two families have purchased annual memberships which includes use of the gym, private beach, and discounts of food and beverages. They can walk to Louie's Backyard or Salute on the Beach in a few minutes. They can walk to upper Duval Street in about seven to ten minutes and take a cab back home at night. For these buyers its almost like living in a resort. One of my buyers has retired to their home. The two other current families come to town as often as possible. They do not rent their homes, but it is permissible to do so. This unit has been rented as a monthly vacation rental.

