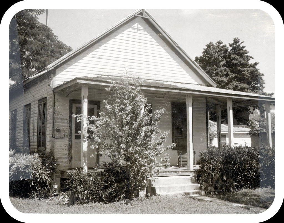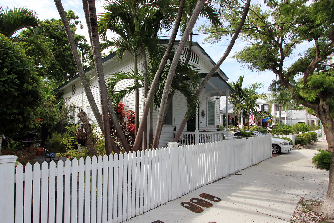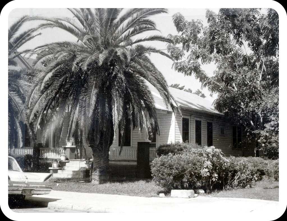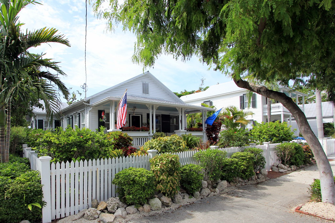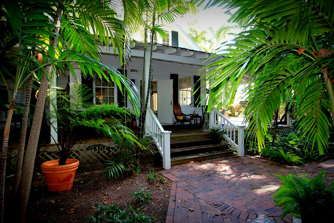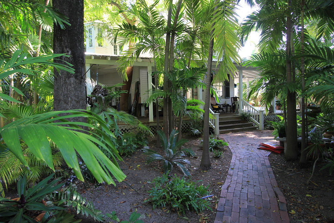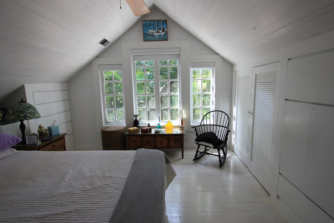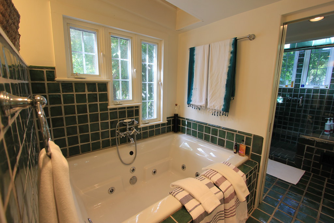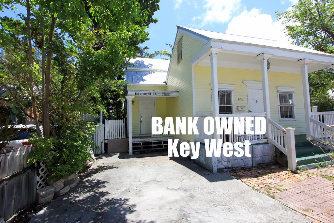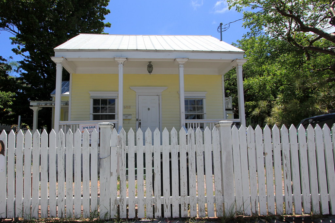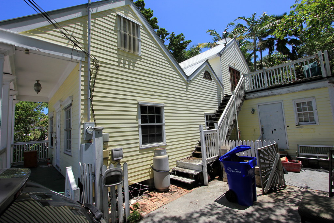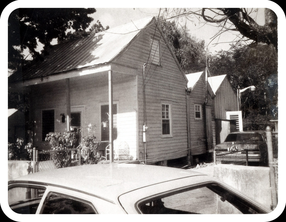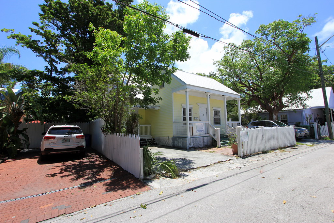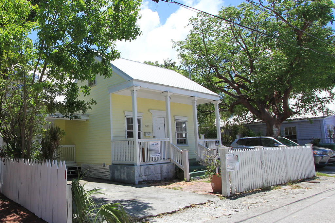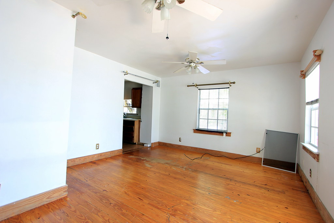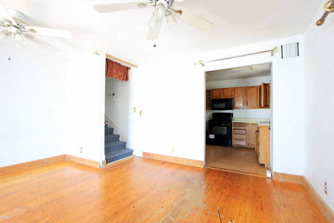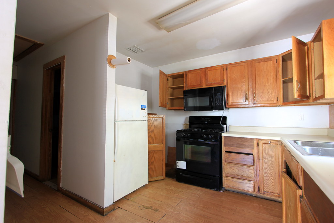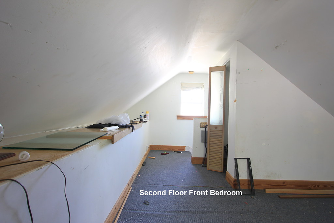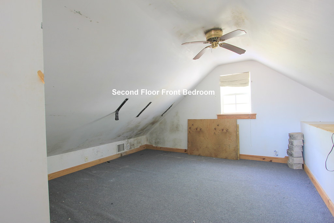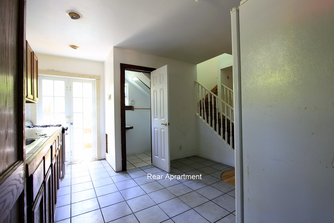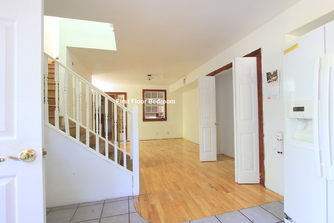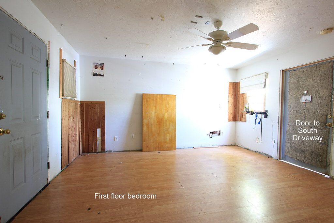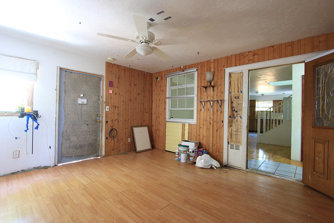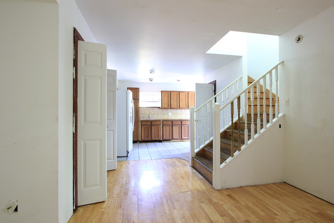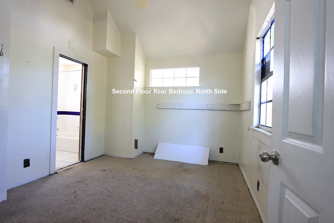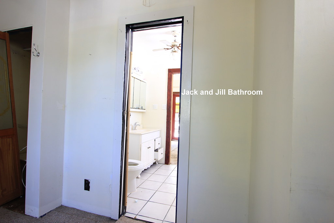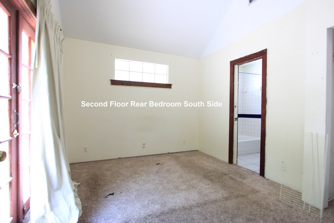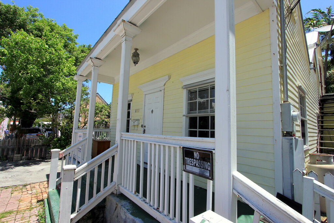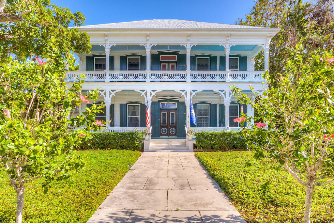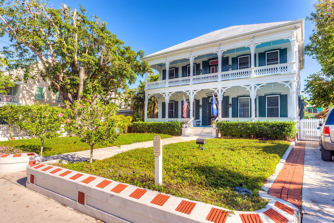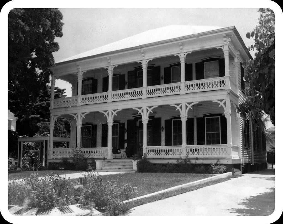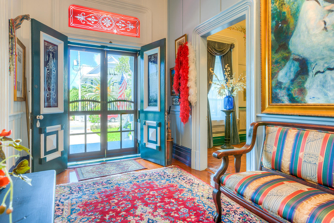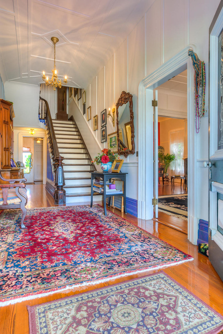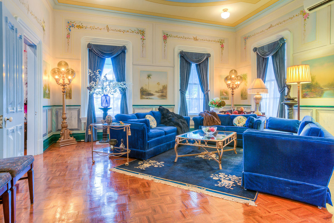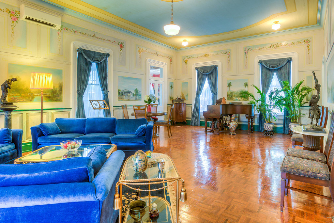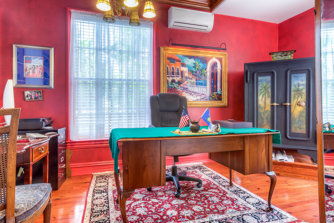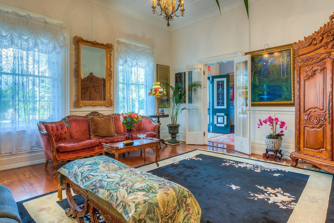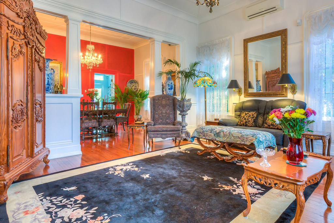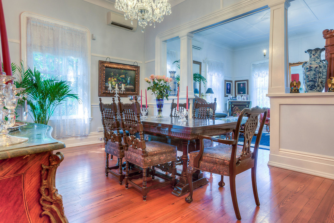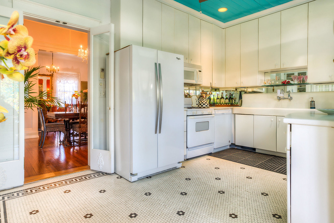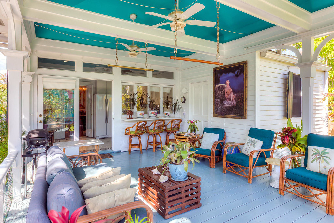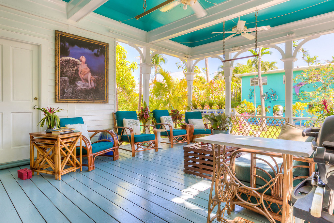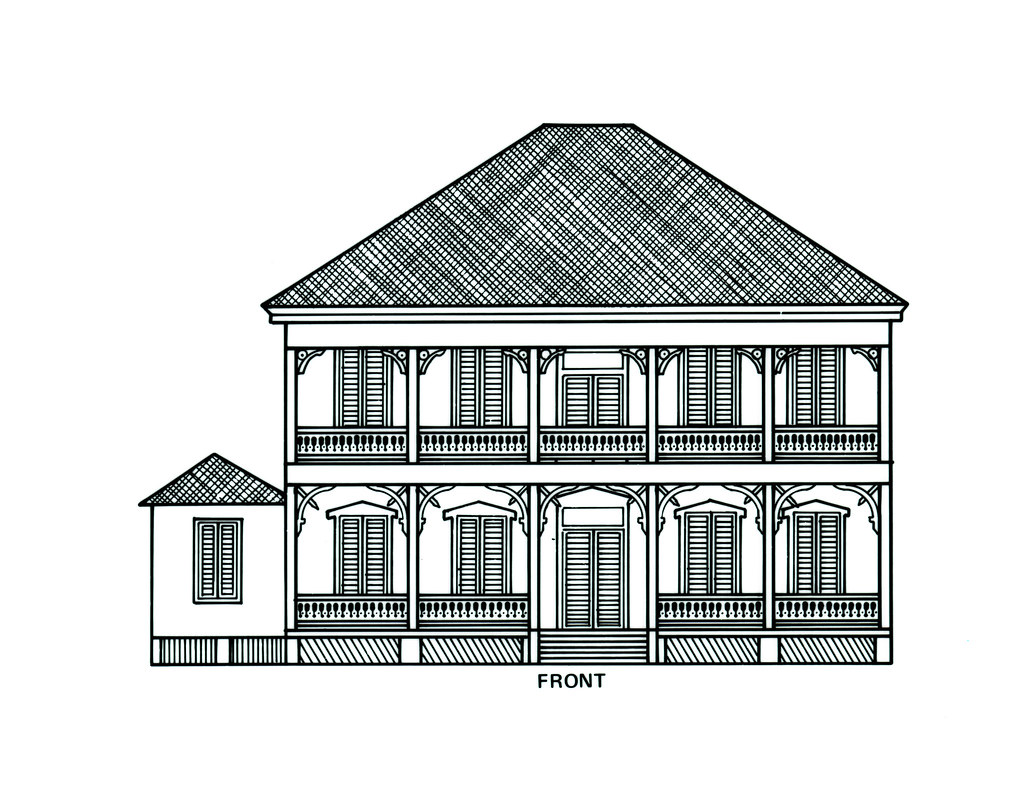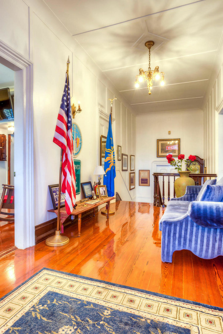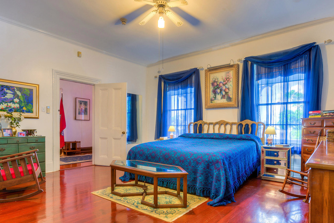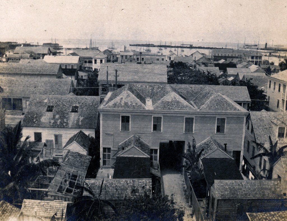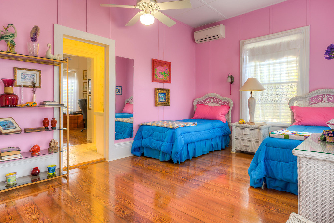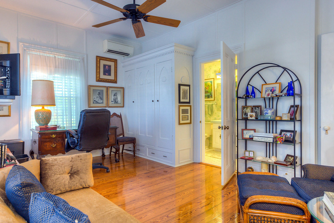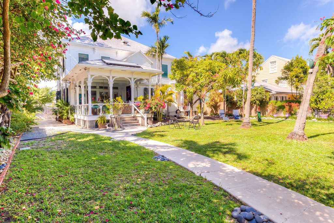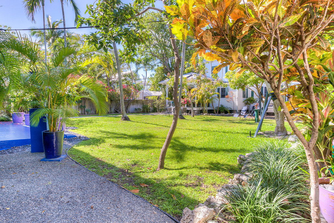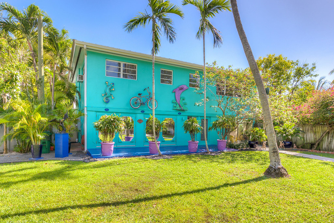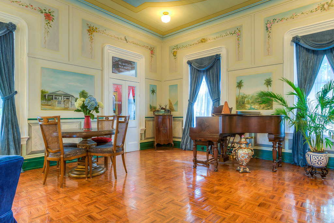I read the article and responded to my friend telling him that is exactly what Nancy Friday did in Key West three decades ago when she bought one, then two. and finally three houses located next to each other between Southard Street and Pinder Lane. She purchased 6 Pinder Lane pictured above from from Duane Dick and his partner Richard Thixton.** She also purchased 815 Southard and 821 Southard Street.
After Nancy Friday left Key West all three properties were purchased by a single party. A few years later I was selected to list 6 Pinder Lane. The new property owner retained and renovated 815 Southard Street, below.
821 Southard Street, which Nancy Friday used as her guest house, was purchased by my buyer who renovated the interior and enhanced the garden. He found a couple of Nancy's personal items left in the attic. Both houses sit pretty on one of the best streets in Key West, but Nancy Friday's secret garden and house is still hidden away from public view.
Nancy Friday renovated the 6 Pinder Lane house with the architectural assistance of local architect Tom Pope. This was Nancy's Key West home. The original cottage was expanded at the rear. A second floor was added to create the master bedroom and tree-top bath. Multiple sets of French doors were added on the main level which opened out to the magnificent deck. I showed this house many times over the years, both when Nancy still owned the property, and later. I would sit in the living room with French doors opened and let the buyers walk about taking in the simplicity and charm of this place. The French doors were always been open matter who was living there at the time. The shade of the trees and porch cooled the house and warmed the spirit.
This was no ordinary "quintessential" Key West home. Nor was the lot an ordinary lot. No, not by a long shot. Pinder Lane is one of those slow lanes in Key West of which I am so fond of. The lane is perhaps 200 feet long where it abruptly ends. It runs perpendicular to William Street midway between Southard Street to the south and Fleming Street to the north. 6 Pinder Lane is tucked in a corner behind the house at the very end of the lane. When Nancy owned the property a bricked path meandered thru some palm trees to a tall gate where what looked like an ancient cow bell once hung. You needed to pull the clanger to announce your presence at the gate. Guests needed to lift the wrought iron lever, push the gate forward, and walk into Nancy's the secret garden known as 6 Pinder Lane. It was magical!
The new owners of Nancy Friday's house followed their dreams rather than mine and did a stylish update to the house and garden. The tall gate and cowbell are gone. I have seen photos of the house which pay respect to what once was. It is still very special.
In the last three decades of the twentieth century Nancy Friday and her friends purchased simple houses in Key West to which they made modest improvements and created a community that inspired a generation of dreamers who want to move to Key West. While Nancy Friday's Key West cobbled together compound has been separated, but three new owners get to live out their dreams in one of Nancy's homes..
** I wrote about 4 Pinder Lane a couple of times over the years. Mary Thixton told me stories about the celebrities who frequented her uncle's home including Cary Grant, Anne Jackson,Tallulah Bankhead, Burt Reynolds and local members of the Key West literary community including James Leo Herlihy (author of Midnight Cowboy) and, of course, Nancy Friday.


