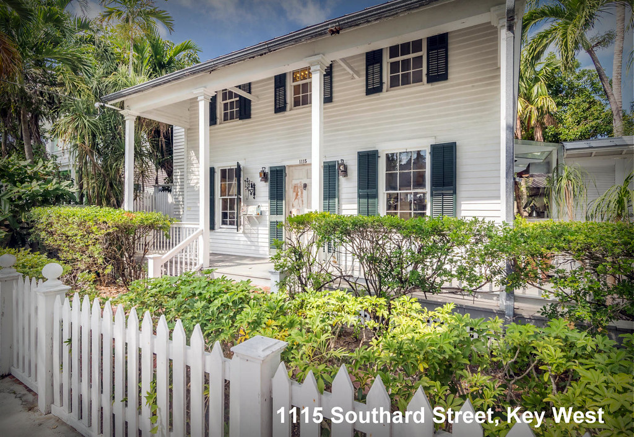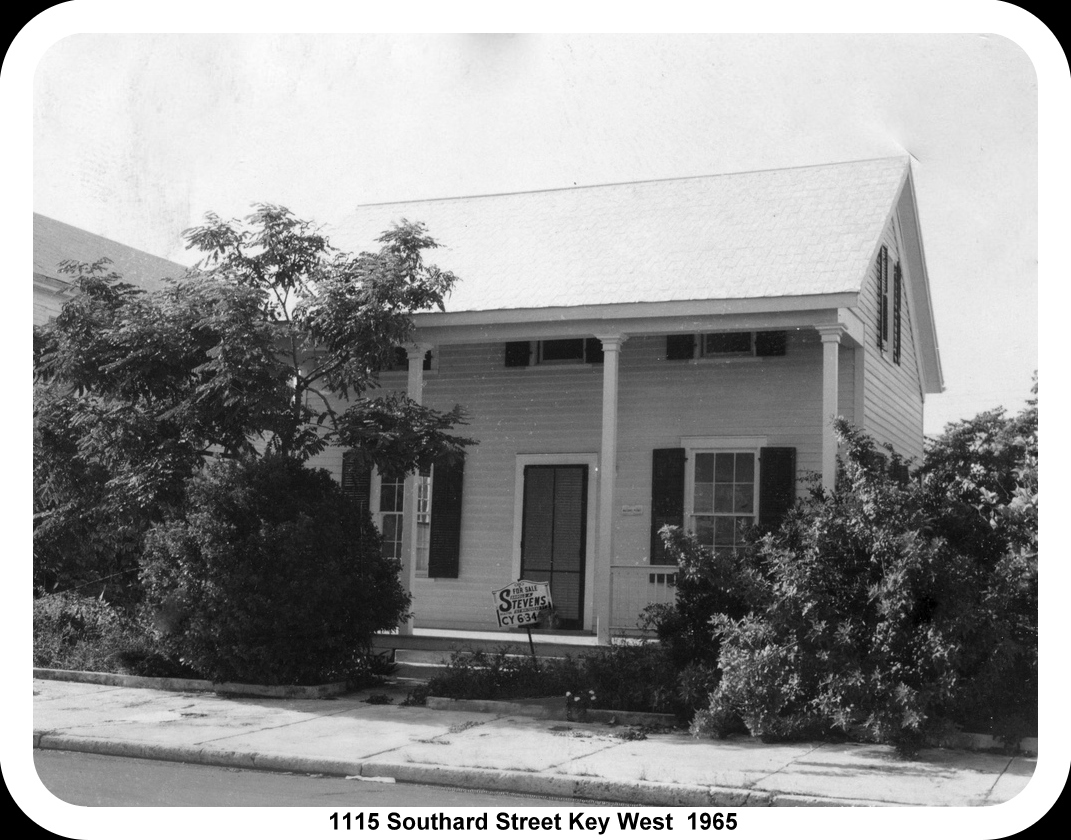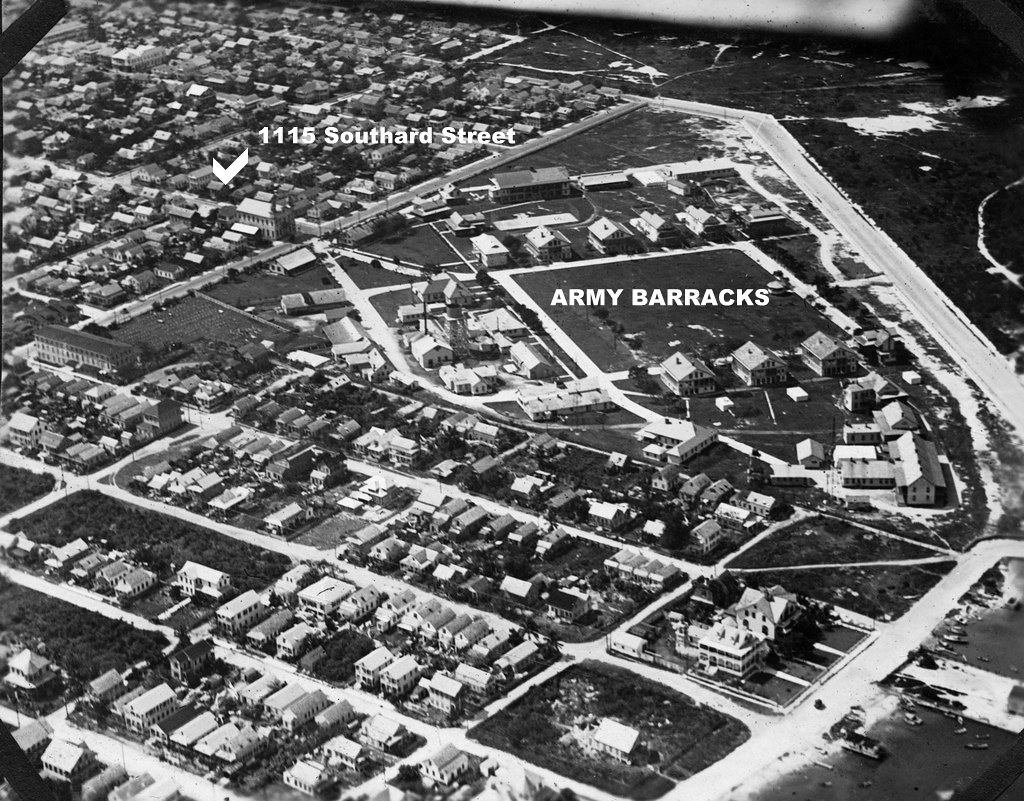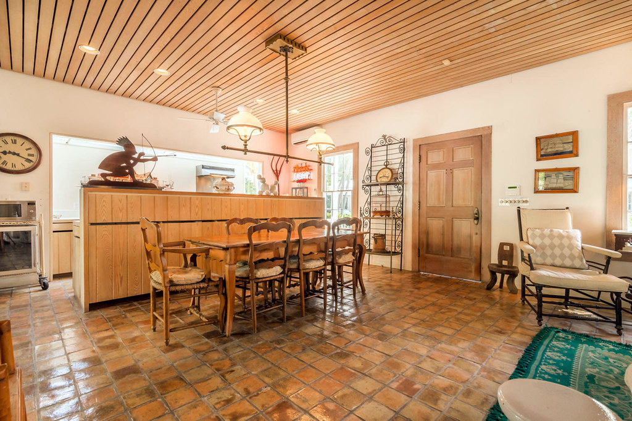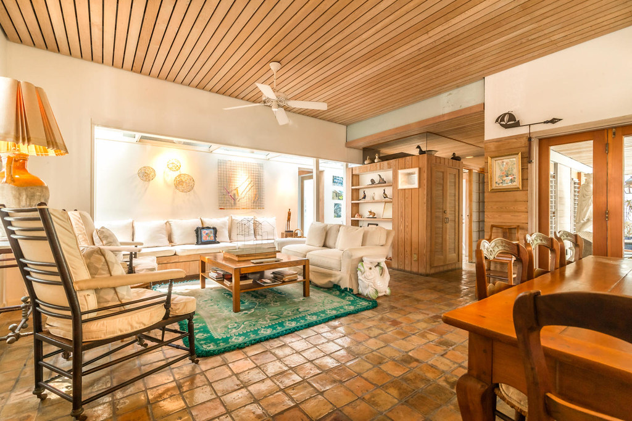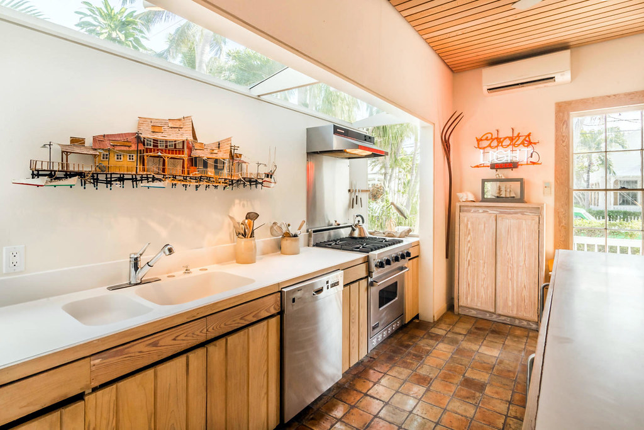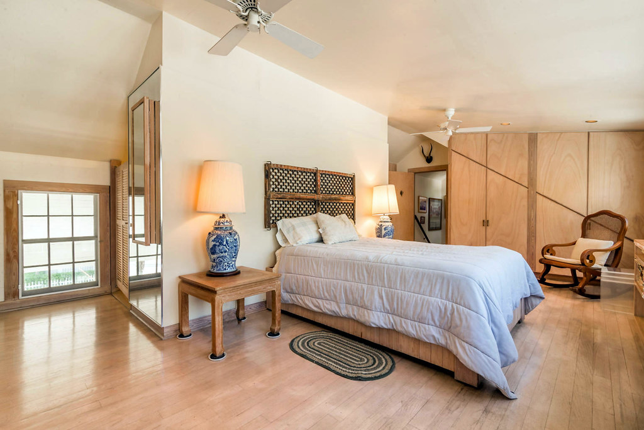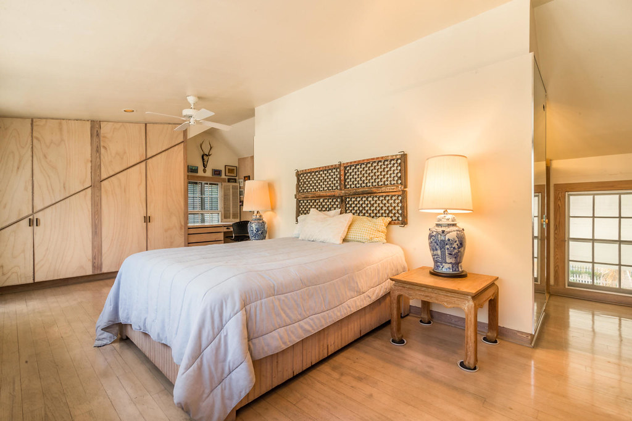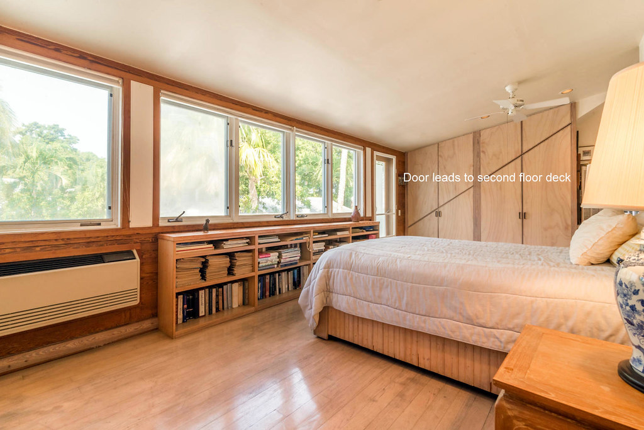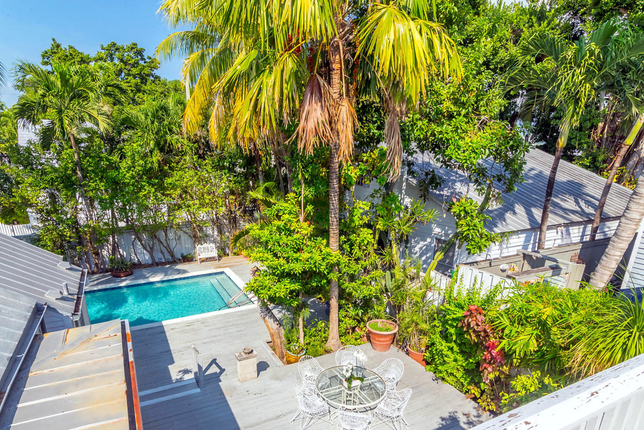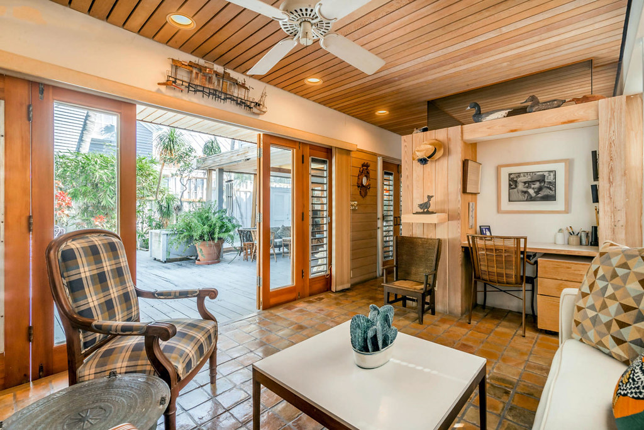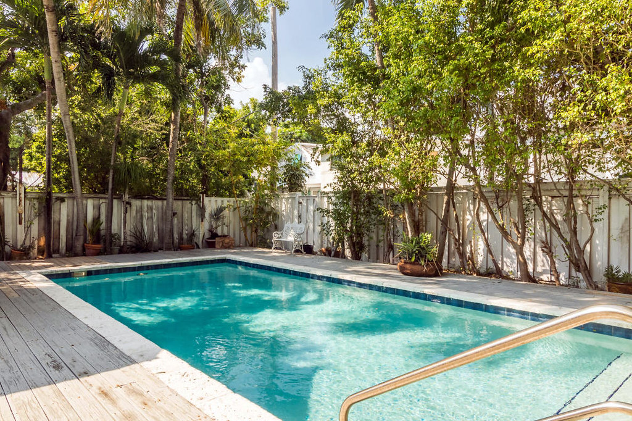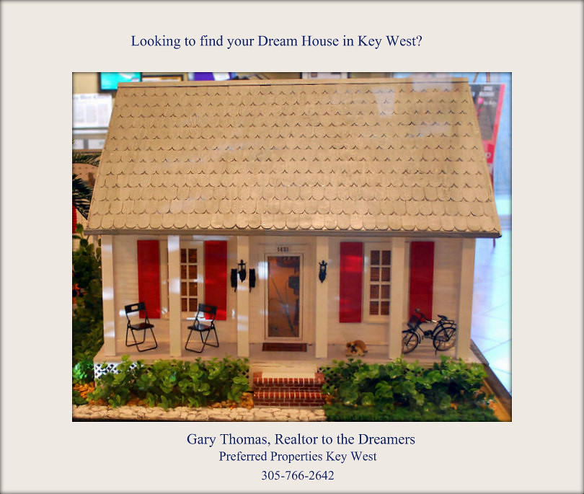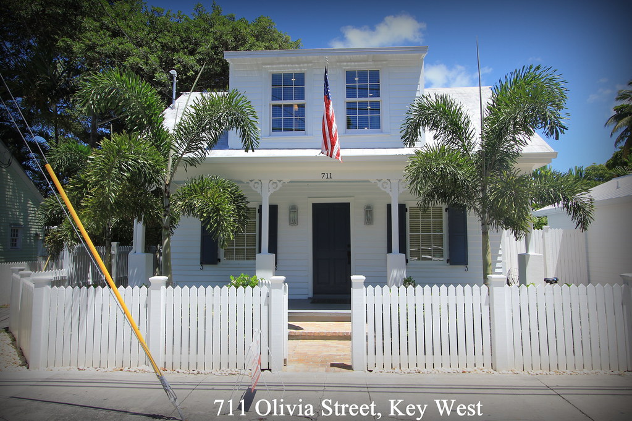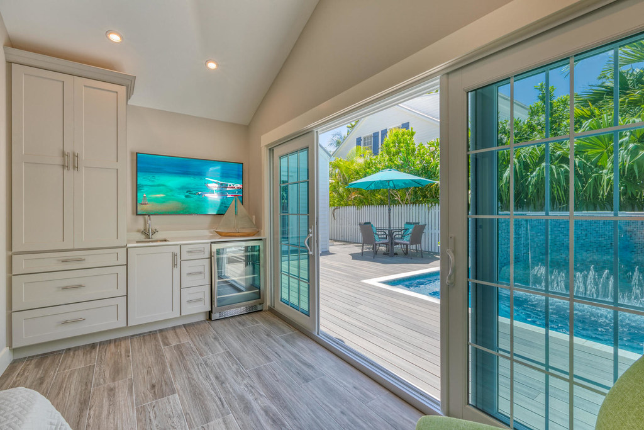"A thing of beauty is a joy forever. Its loveliness increases; it will never Pass into nothingness."
John Keats
I first wrote about 1115 Southard Street in Key West back in March. I was genuinely taken by this beautiful house. Take look at the same
house in the black and white photo below which was taken in 1965. This
home is an example of a Key West eyebrow style home. The roof eaves
extend out over the porch protecting the second floor
windows from rain or wind. In the days before air conditioning,
residents had to rely on natural ventilation and trees to provide
cooling. When you think about it, eyebrows really don't keep wind or
rain out of your eyes - it's the eyelids, but that's not as romantic
sounding. I searched the Historic Sanborn Fire Maps and learned it appeared in the 1889 Map when it was then numbered 514 Southard Street. The house number changed to 1115 Southard Street on the 1899 Map. The Sanborn Map also identified the lane behind this house as Barracks Lane which was renamed Stump Lane on the 1899 Map.
I dug down into my old shoebox and found the above aerial photo taken of the area where I identified 1115 Southard Street. Study the photo and you may recognize the tall building at the corner. That is the Armory. The Army Barracks was located across the street to the right. The houses in the foreground are in The Meadows Area of modern day Key West.
I paused at the front door and felt a sense of anticipation before entering this home. The house exterior is strikingly handsome. The grounds are very well maintained. In fact the yard maintenance guys where clipping and blowing when I saw the property.
I have written before that every eyebrow house I have been inside is different from the rest. This is as good an example of a variation as any I have seen. Though varied in size, eyebrow houses were typically built with a center staircase rising to the second floor where there would have been two bedrooms on either side. Downstairs there would have been Dade County Pine walls on either side of the staircase with bedrooms or sitting rooms followed by a kitchen in the rear. In many instances the kitchen might have been an addition to the house.
As soon as I entered this house I recognized the renovations would have been made in the 1980s. The interior first floor Dade Pine walls were removed. Additions were made to the east and west sides of the house where a bit of space was added but more importantly that space introduced ambient daytime light. This type of addition would never be allowed by our Historic Architectural Review Commission (HARC). They put the kibosh on just about anything innovative. Saltillo tile floors were a big deal in decorating four decades ago - not so much now. The original ceiling was replaced by a new wood ceiling. The wood theme is carried throughout the house.
The renovation architecture is interesting. But it's dated. That does not mean it is bad. It means a buyer who wants either a more historic looking home or a home with current contemporary features will have to renovate.
The staircase to the second floor was relocated to the backside of the living room wall where the sofa is located. The staircase lands directly into the master suite which includes the bedroom, a niched study, closets, bathroom, and exit to the glorious private roof top deck. The architect who designed this house did a damned good job. A dormer lifted and extended the back end of the second floor. (Modern day HARC would never allow this. And that's a shame. Note the original roof line was captured and noted in the built-in closets which have an ascending line that bisects the new from the old. The past is preserved.)
I stood on the second floor deck and took in the view which I found so charming. The old house next door looks delightfully deplorable. It will be offered for sale some day. It sits on a huge L-shaped lot with access on Southard Street as well as Stump Lane (as does 1115 Southard). It will sell for way over a million dollars. In the meantime (which could be ten years or longer), the house will just sit there exuding its potential.
The house has 1400 square feet of interior living space under air plus covered porches, decks, and patios. The two guest bedrooms have baths, one of which is in the cute cottage at the rear. A gate at the rear opens out to Stump Lane. The 4,939 square foot lot measures 50.3' X 97.5'. The pool is both sunny and enormous by Old Town standards.
The asking price on 1115 Southard Street, Key West, was just reduced to $1,000,000. CLICK HERE to view the Key West MLS datasheet and listing photos. Then please call me, Gary Thomas, 305-766-2642. to schedule a private showing. I am a buyers agent and a full time Realtor at Preferred Properties Key West.

