I dug into my old shoebox and found a photo of the house as it appeared in 1965. I tried to take a photo of the house as it appears today. There is a big tree that blocks much of the current view. The front "room" appears to have been a porch that was enclosed as far back as the 1960s or earlier. I then checked the historic Sanborn Fire Maps. I found a house on this same location as early as the 1889 map. But it looks like the earlier house was razed and replace with the larger house that has occupied the space since at least 1899.
The 500 and 600 blocks of William Street have some of the prettiest homes on the Island of Key West. There are a couple of stragglers that need updated. They will be-sometime. And when they are done, another block will be nearly perfect. Mind you, there are four houses within 100 feet of this property worth much more than two million dollars and anther around seven million in the same block. My feeling is that money invested in 529 William Street is money very well spent.
If I owned this house, I would try to restore the porch to an open space to sit in a covered space to watch the world go by. It would add so much dimension to the house as a living space. I would clean up the front yard and re-landscape the space. The huge tree limb from the house next door to the south extends over the roof. As a property owner you can have that limb removed and tree trimmed to protect your house. I would do this in an instant. It would not only provide protection, but also provide more sunlight and limit the mess from dropping leaves.
I simply think a new owner would be better off taking out the old and adding all new. I would eliminate the loft sleeping space that is accessed via ladder from the living room. That would eliminate for the full bath off the living room which would free up that space for a more useful purpose. The second "bedroom" is a smallish space on the left side of the the center hallway. I would move the hallway to the far left side of the house like a typical cigar maker cottage. I would use the spaces on the right side for two nice sized bedrooms with baths. If you like the master bath with black Kohler toilet and bidet, leave it. But if you want something more contemporary, you could free up a lot of bathroom space create more living space. The hallway would lead to the rear where a new kitchen, dining area, and living space would share the area. I would try to get the city to permit enclosing a covered porch of about 70 sq ft that would be incorporated into the new great room. I would add French doors at the back that open out to the pool. The house would function so much better and the street appeal would increase ten-fold. CLICK HERE to view more photos of the house.
I would attempt to enclose the covered porch to the expand the rear living area. I'd swap opening the currently closed front porch for more living space at the rear. I would rework the deck and make the pool area a tiny paradise. If I were an architect, I'd know what I am doing. But since I just sell houses, I know what I think would work. You don't need to do much to make the place livable as it exists. But if you have your own creative ideas and some extra cash, you could work wonders with this property.
I was told there are already multiple offers on this house. If I were a buyer looking for a project, I wold act now. Don't twiddle your thumbs. The time to act is now. Please call me, Gary Thomas, 305-766-2642 to help you submit your offer to buy this bank owned property. I am a buyers agent and a full time Realtor at Preferred Properties Key West.

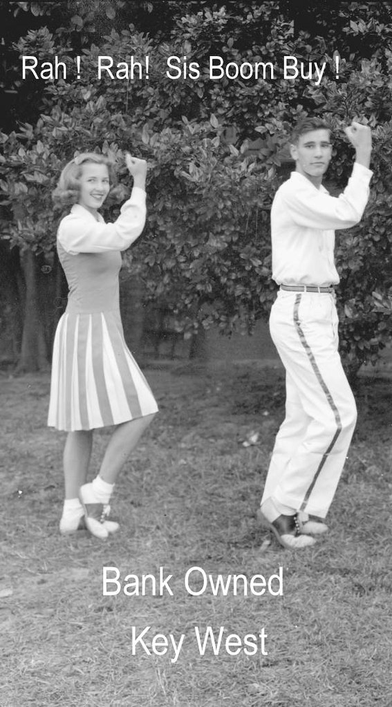
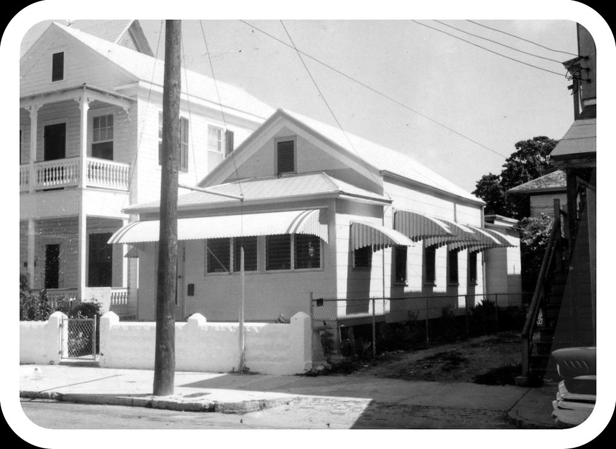

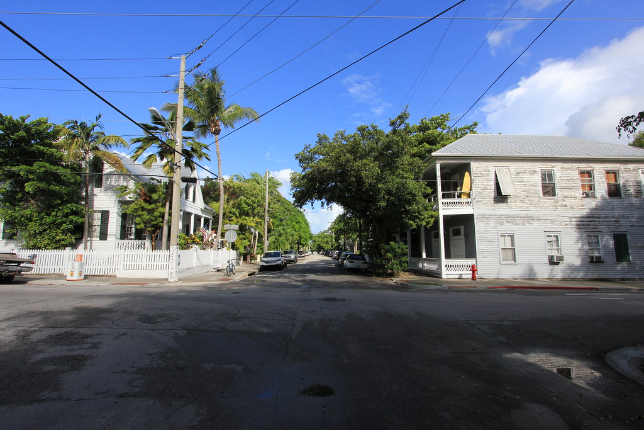

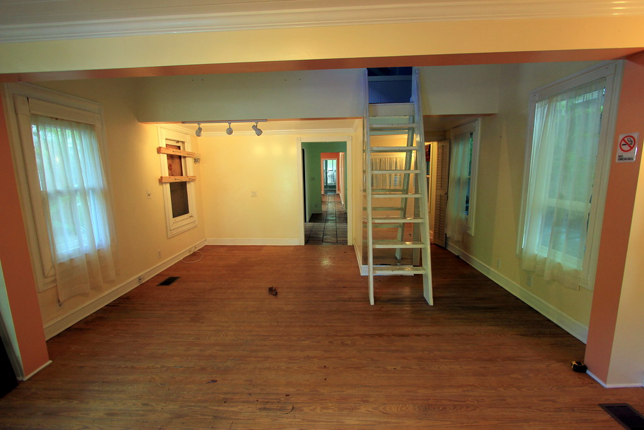
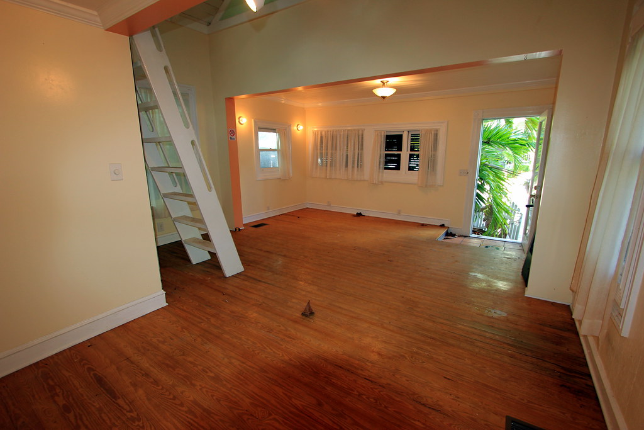
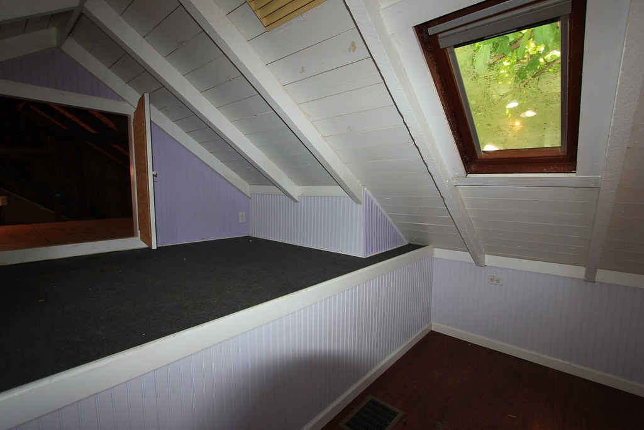
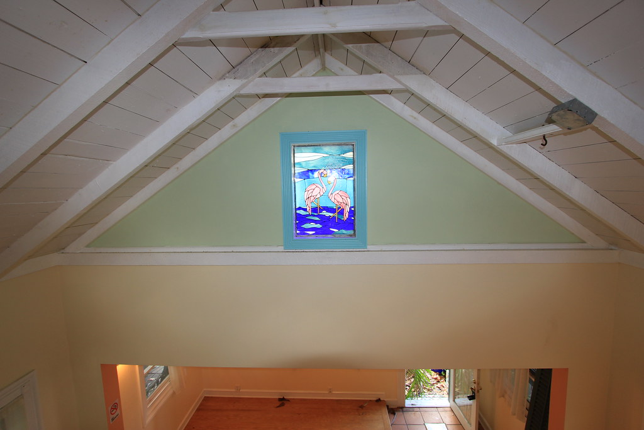

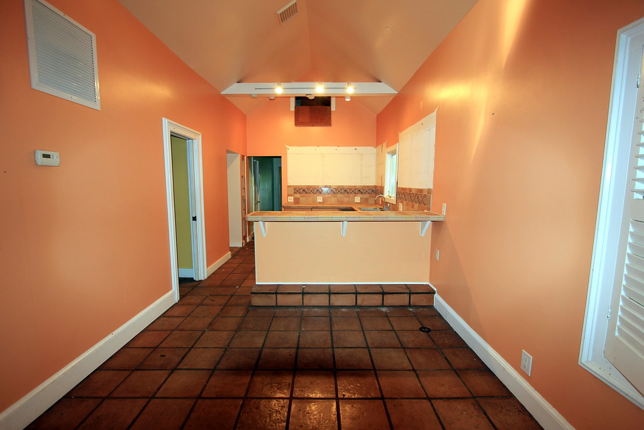
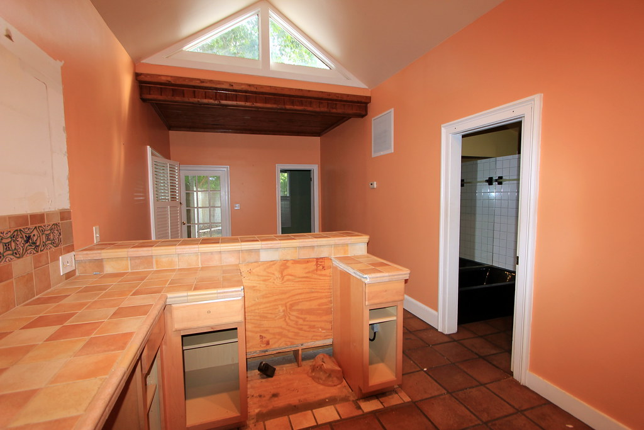
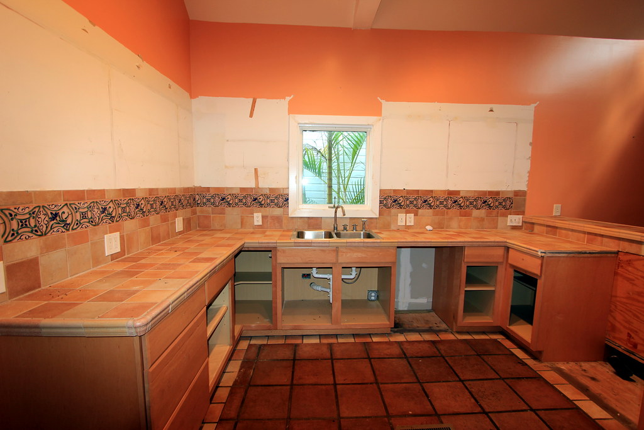

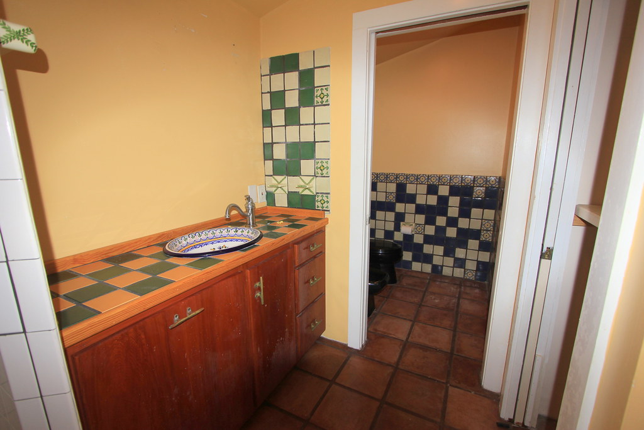
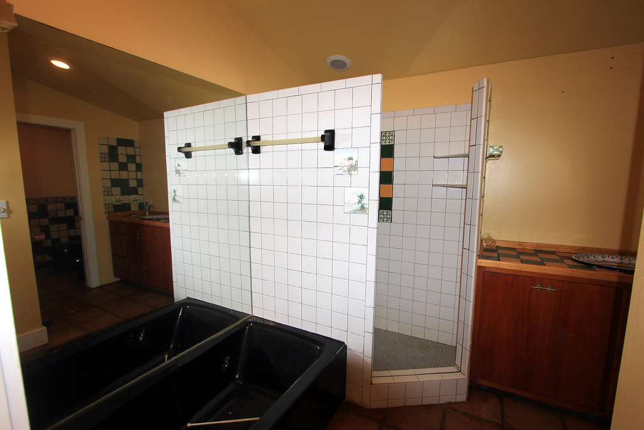
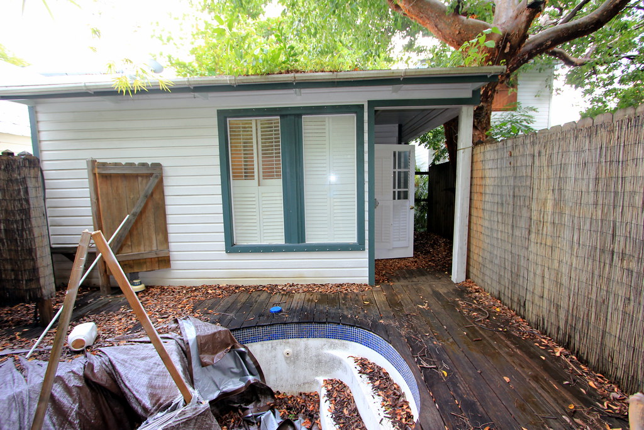




1 comment:
sounds like this might be one for your "year that was" blog.
although the good deals in key west are few and far between these days.
this is one of them without a doubt
Post a Comment