This home is a modified ranch built new in 1965. The door seen to the rear of the carport enters into a hall that leads to two doors. The door on the right enters into the main part of the house - the space shown on the Property Appraiser's site. There's another door on the left which enters into what I call a mother-in-law apartment. We will look at the main house first.
When you enter the main house you walk into the great room which is bright and clean. There's a relatively new kitchen to the right. Double glass panel doors open out to the semi-covered rear deck. Another door opens out to the east side yard which is enclosed for privacy.
The master bedroom with large en-suite bath is located at the front of the house. There is large walk-in closet located between the bedroom and bath. There is a second bedroom plus hall bath. The entire home was updated not too long ago. New additions include all new windows and doors, light fixtures, fans, interior doors and trim, and tile floors throughout the house. You can see the pride of ownership the former owners had in this home. It was well cared for.
When you walk through the double glass doors and out to the rear area of this home, you know exactly why so many families, fishermen, and sun enthusiasts opt to live in a location like this as opposed to Old Town - the sun, the sky, the water. This home is located on a wide canal that provides easy access to the nearby deep ocean waters. The rear lot line measures 62.5' - which is more than adequate to accommodate a really nice pleasure boat or fishing craft. (The lot is 100 ft deep or 6250 sq ft total.)
The wood decks need some repair or replacement. And some of the tropical foliage is looking a bit puny. Those are cheap fixes. CLICK HERE to view all the photos I took of this property. You will get a much better sense of how much house and grounds this listing has to offer.

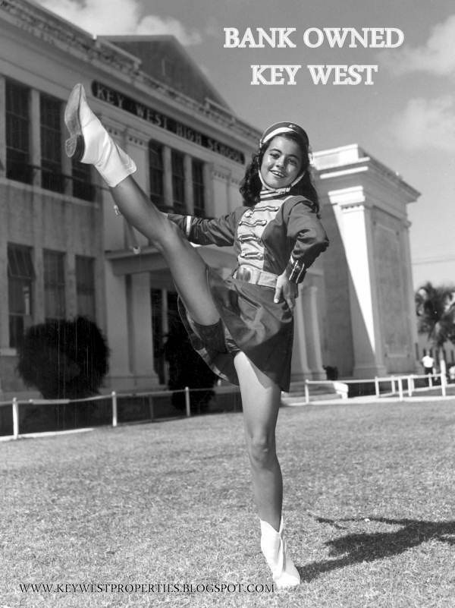
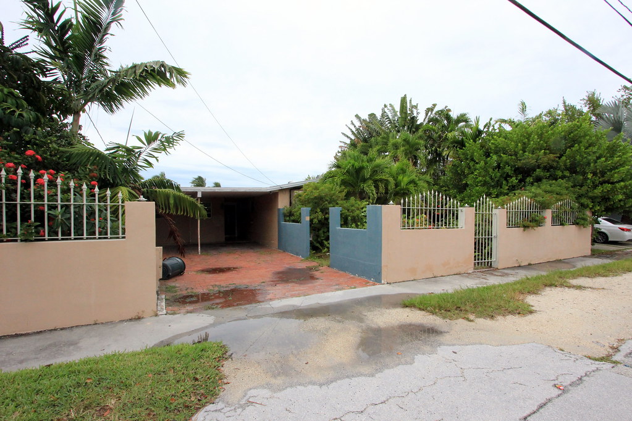

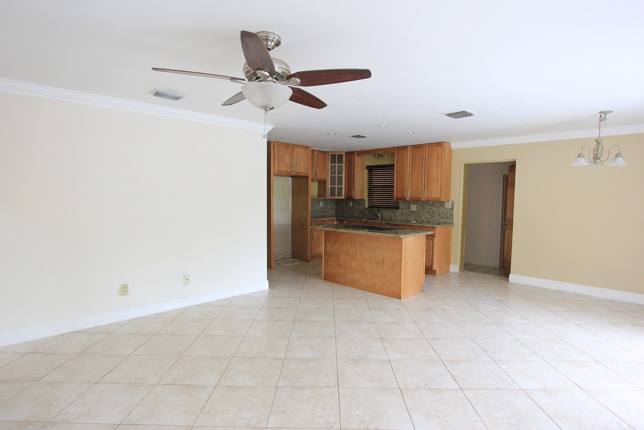
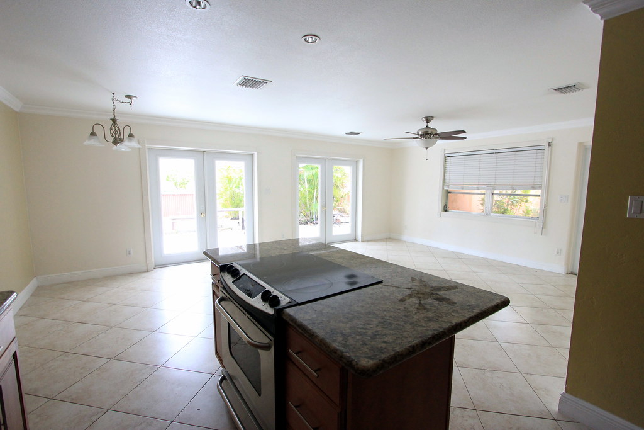
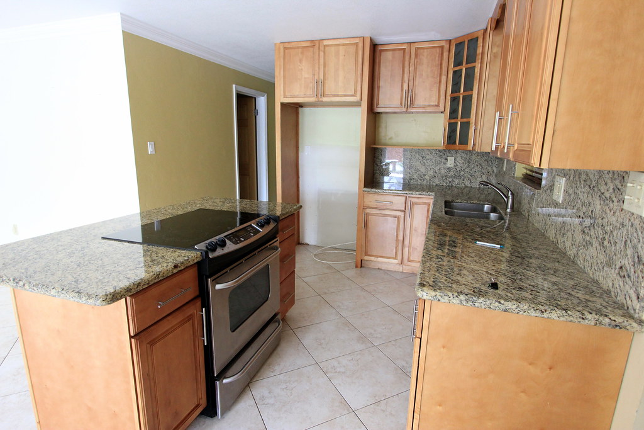
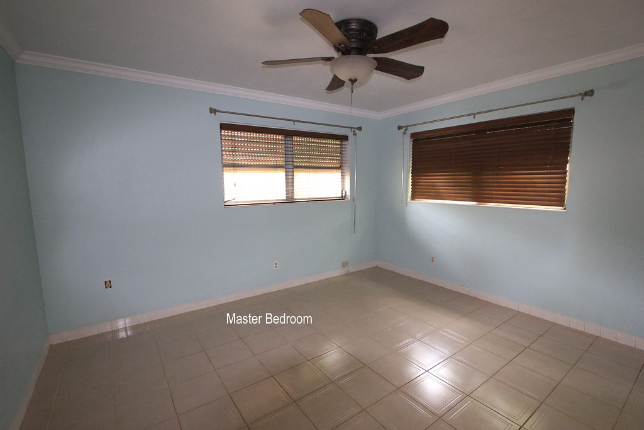
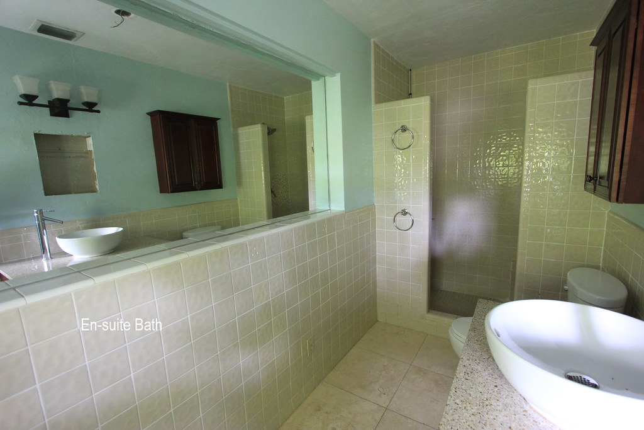
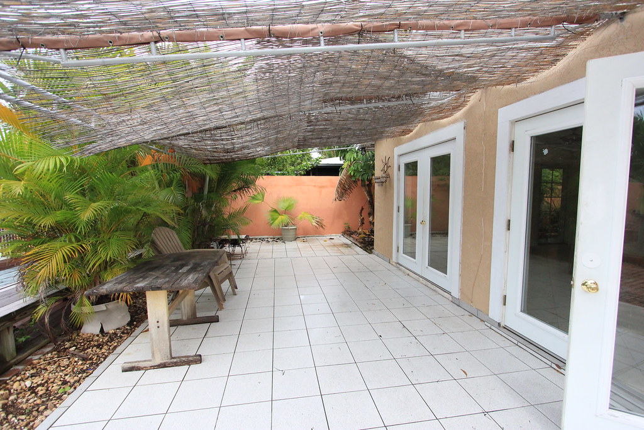

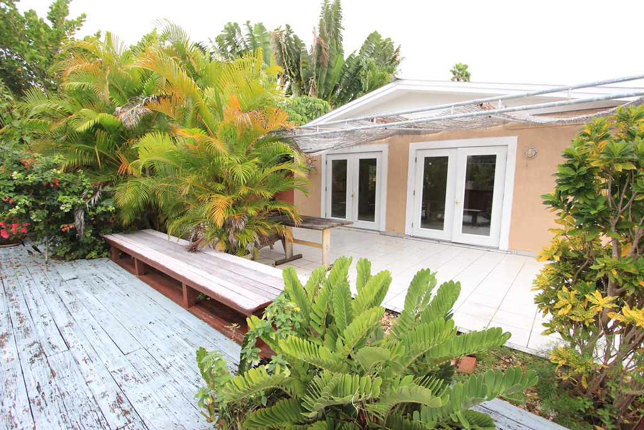
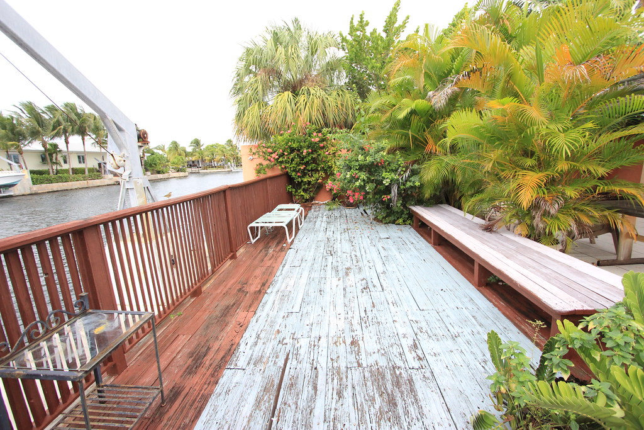
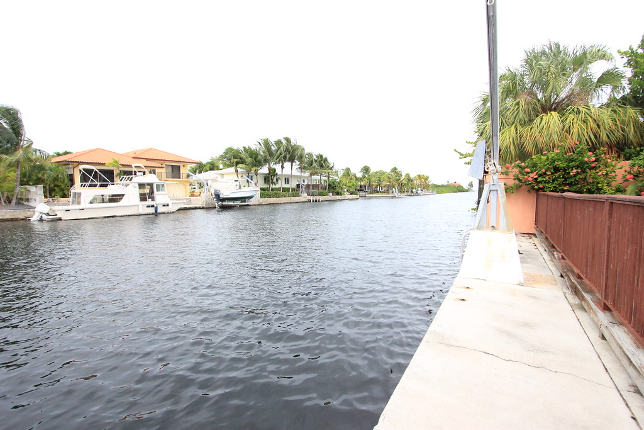
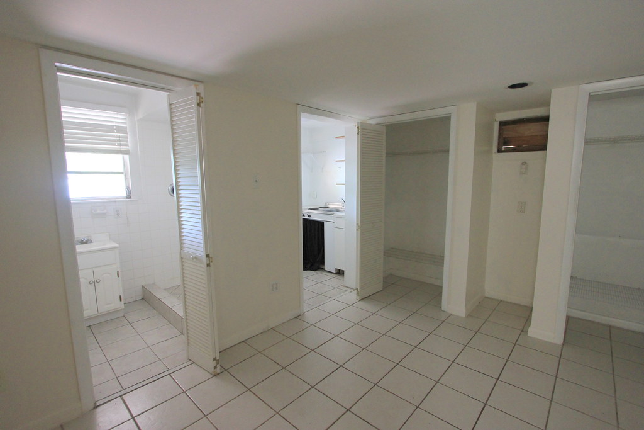

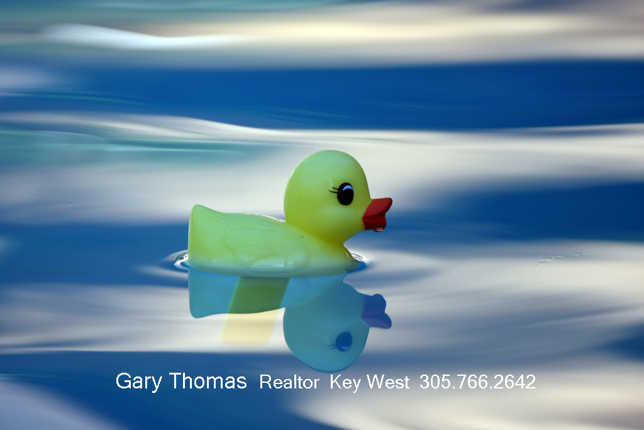


No comments:
Post a Comment