This house is one of several cigar maker style homes on this block. The Monroe County Property Appraiser says this house was built circa 1906. The public records I saw did not show when the rear addition was added, but it looks to me like it was in the late 1990s. That addition expanded the living area toward the rear and increased the total living area to 1900 sq ft. The current owner replaced much of the siding and redid all of the interiors. The place looks, feels, and smells brand new through out.
The listing Realtor describes this home this way:
"The minute you enter 721 Chapman Lane you know you've found a special property! Located on one of the quaintest streets in the Village, one block from restaurant row! This 3 bedroom, 3 bath home has been tastefully renovated with an elegant Caribbean feel including beautiful Brazilian Mahogany floors and Amish made solid Cherry cabinets. The open concept kitchen, dining and living area lead out to the beautiful covered lanai and heated, salt water pool. There is also a formal living room in the front of the home. Two master bedrooms both boast gorgeous en suite baths, one with a private covered porch overlooking the pool. Don't miss this one!"
The entire house feels and looks new. The layout works for modern living. If you grew up in a post World War II ranch, you will understand the difference of modern open living concept as opposed to single purpose rooms. The second floor has two large bedrooms. The rear bedroom has a living area and a balcony which overlooks the pool below. I'm pretty sure back in the 1960s and 1970s only the rich had rear second story balconies overlooking a sweet pool. You can have it all today.
The master bedroom suite is just that: sweet. This is a place where you are walled off from the rest of the world (or at least whoever is in the other master suite at the front of the house). The bedroom has a big vaulted ceiling which in many houses makes one feel lost. But intimacy prevails here because the space is humanized by the furnishings and the opened balcony doors. The balcony provides another place to chill and bask in knowing this is your home - your inner sanctum.
The second floor front bedroom and bath are equally as nice as the master at the rear, but not quite as large. Every room in this house is special. I doubt you will find anything like it in Key West today. And that is why people like you want to own a place here - it's not located up north in America where everything is the same.
Opposite to the stairway to the second floor you will find a room currently used as a study and a guest bath. If the desk and chair were removed, that room could be used as a third bedroom. Also, there is a good sized pantry located under the stairway.
| Nearby 221 Petronia Street - 2010 |
 |
| 2015 |
 |
| 2016 |
CLICK HERE to view the Key West MLS datasheet on 721 Chapman Lane which is offered at $1,399,000. This same house would cost about $1.8 million on the other side of Duval Street. Please call me, Gary Thomas, 305-766-2642, to schedule a private showing of this very lovely home. I am a buyers agent and a full time Realtor at Preferred Properties in Key West Florida.

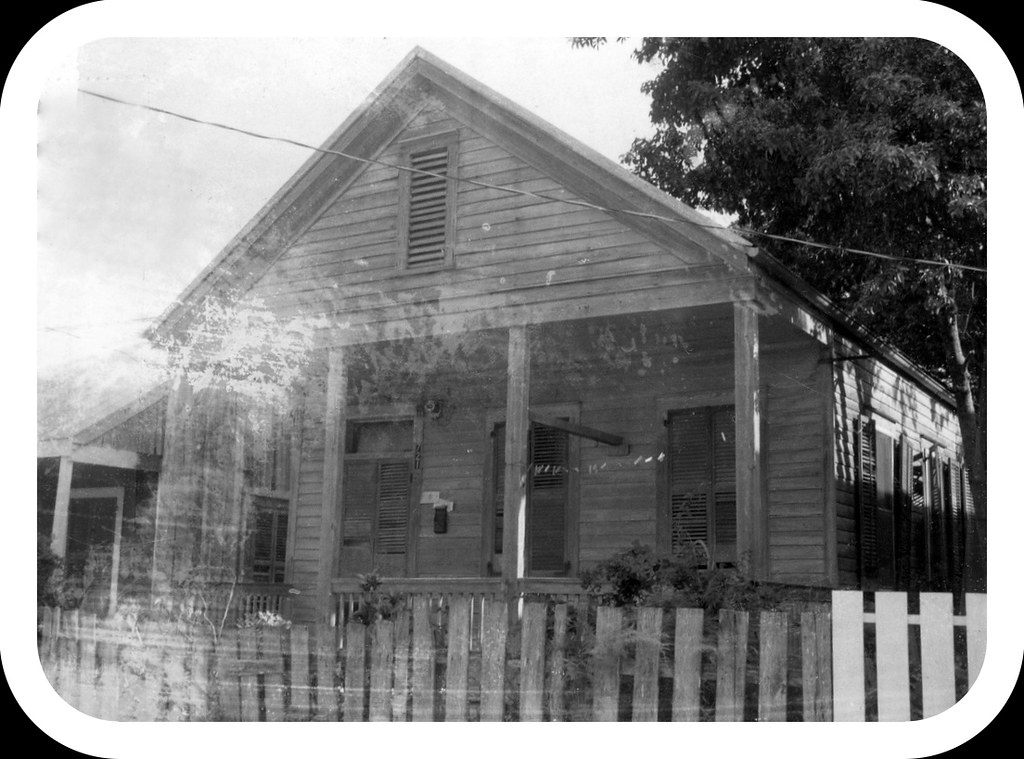
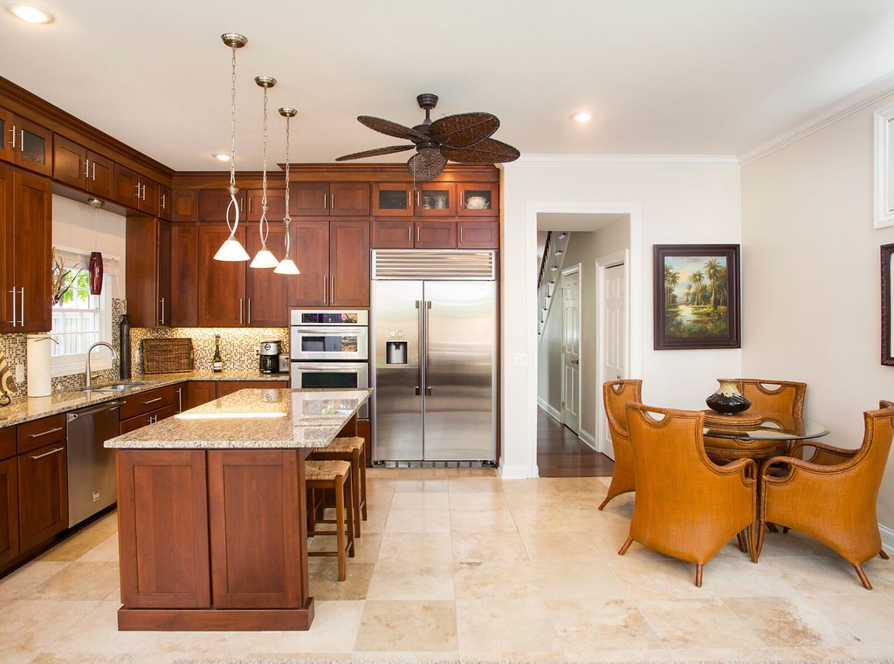
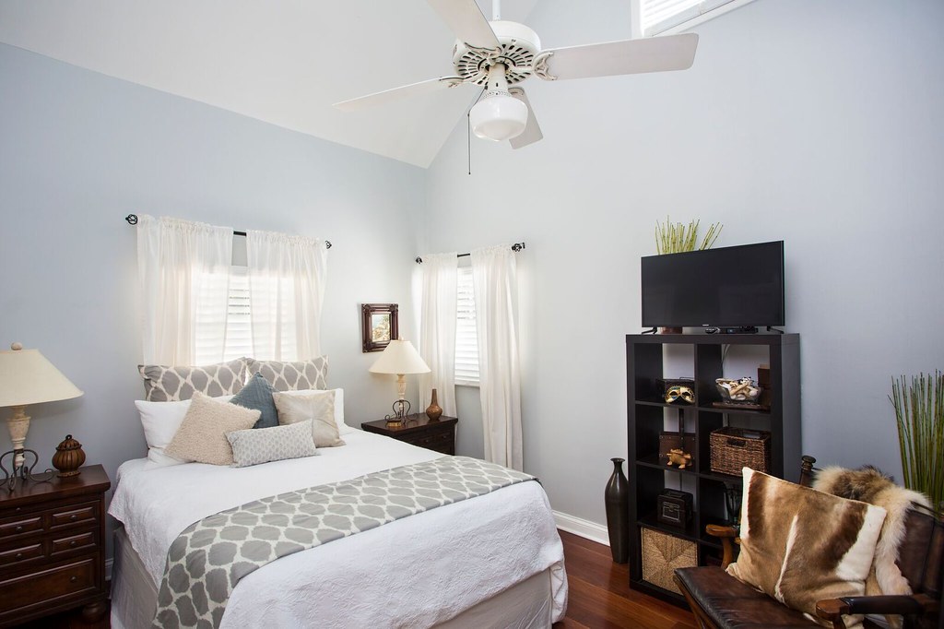
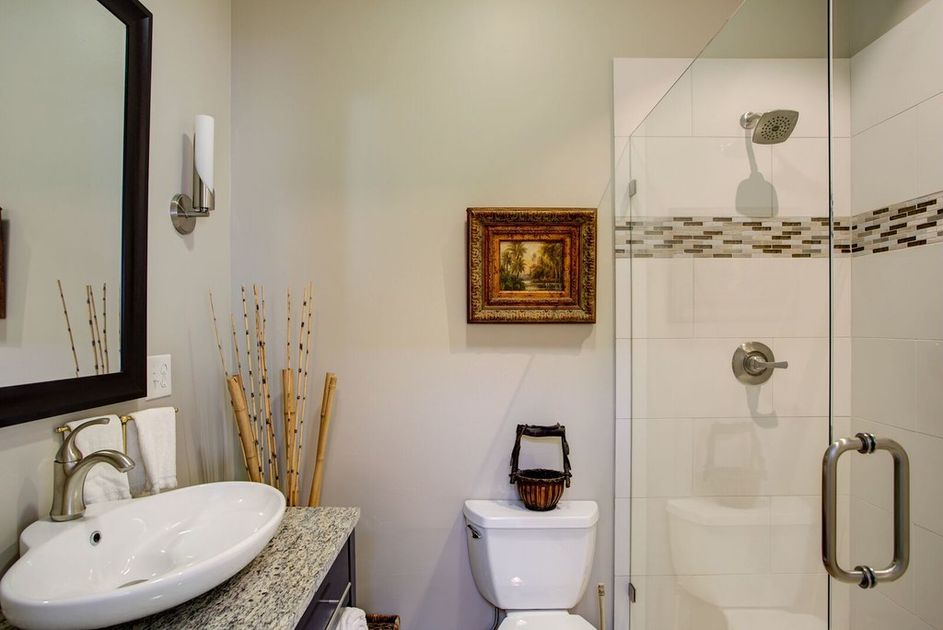
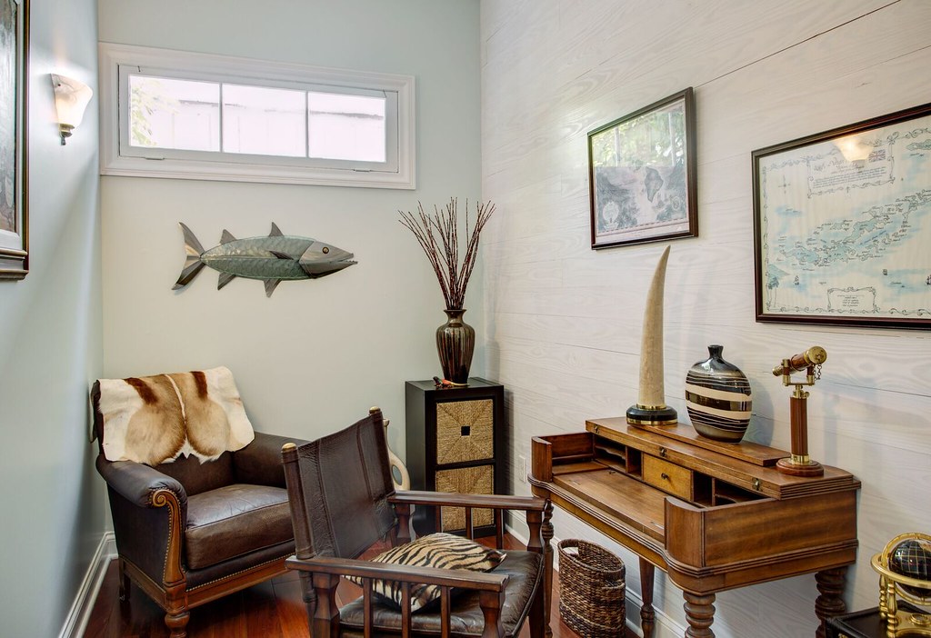
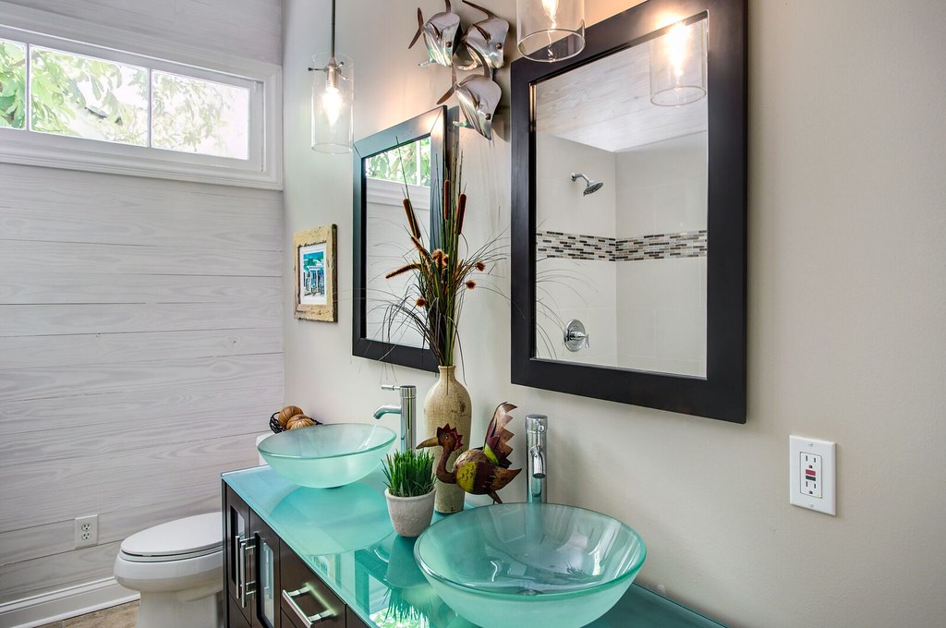
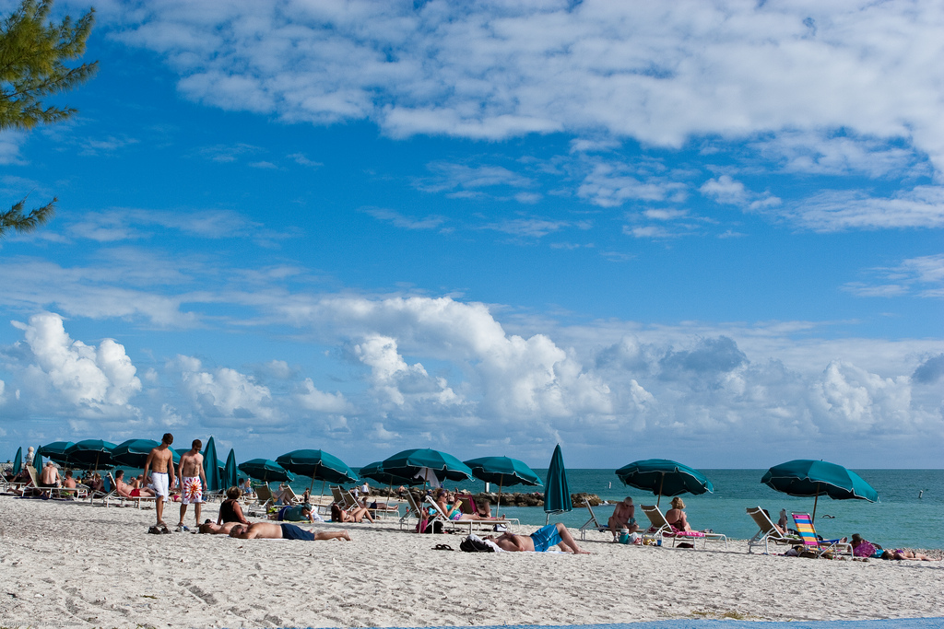
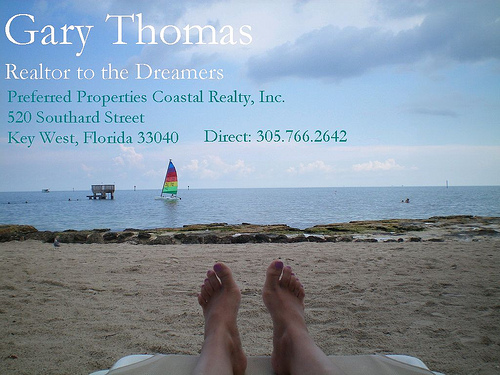


No comments:
Post a Comment