For readers not familiar with Stump Lane, it is one of those quaint little lanes I like to call the "Slow Lanes of Key West" partly because they are so small, or short, or dead-ended, that drivers cannot get up enough speed to do much of anything. Some slow lanes are accessible only by foot - cars are not allowed. Buyers who want a lot of action and commotion in their lives may not care about today's home because the lane is so quite. Not much happens here. Folks from up north who are tired of hearing traffic and dealing with hordes of people may want to read further. Stump Lane is located between White Street to the east and Frances Street to the west and about 100 feet to the north of Southard Street. The lane has parking on one side of the street which is not a problem for residents as this is not a commercial area. Duval Street is a five to seven minute walk. You can walk to the seaport in about five minutes. There are gyms and yoga studios on nearby White Street.
Stump Lane was previously called Barracks Lane. That's because it is located just west of the former US Army Barracks located in the triangular area shown in the black and white photo above taken in 1920. I marked the approximate location of 1109 Stump Lane with an "X" in the upper left hand corner. The Historic Sanborn Fire Map shows a house on that location in 1899. While I could not find a picture of the house itself, I did find a Water Front Pass of Mr. Carl Bervaldi who lived there around World War I. The Army Barracks and other military buildings date back prior to the Civil War. Civilians who worked on the Army base may have lived in one of the small homes on the nearby streets or lanes. Today most of those old homes have been dolled-up so much that the former occupants would not recognize them. This home has changed very much. However, it does not have an electric doorbell. My house doesn't have one either.
The kitchen and master bedroom are located in rear additions to the main house. When I say new additions, I mean not parts of the original house. You can tell by the roof line the additions were done in the late 1980s or early 1990s. The high pitched vaulted ceilings create a spatial separation between the kitchen and dinning areas. French doors at the rear flood the kitchen with daytime light. I think whoever did the decorating in this house knew what they were doing. The house is totally different and definitely more inviting. Before the brownish walls made the rooms look smaller. Today the space seems so much larger and definitely more user friendly.
French doors open out to the pool area. There is a little shed at the rear that was upgraded into a pool bath. I remember it dearly from times when I showed this house. It's a private story I will share when I show the house. The above photo shows a different set of French doors. These doors open into the master suite located in the rear addition to the house. There is an interior passage off the kitchen which leads directly into the bedroom.
One of the joys of living in Key West is the ability to take a late night dip in your pool. There is plenty of privacy at this place. You can lay out and get an all over tan in the daytime and skinny dip at night.
CLICK HERE to view the Key West MLS datasheet and to view more listing photos of 1109 Stump Lane. Although the house is not offered furnished, th e furnishings are negotiable A new owner could likely buy most of everything in the house and start rentals or just taking life easy from day one. Please call me, Gary Thomas, 305-766-2642, to set up a private showing. I am a buyers agent and a full time Realtor at Preferred Properties Key West.


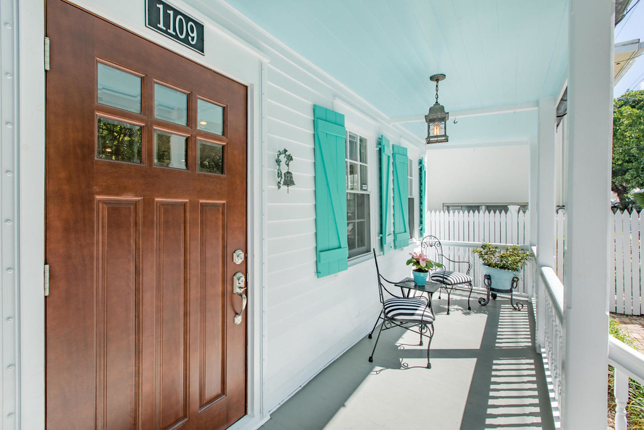
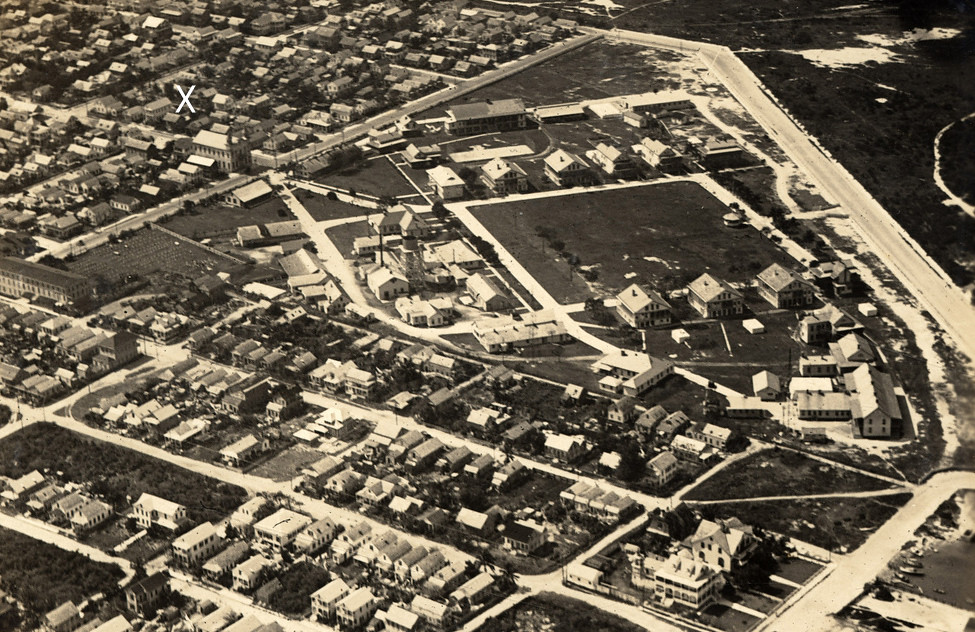
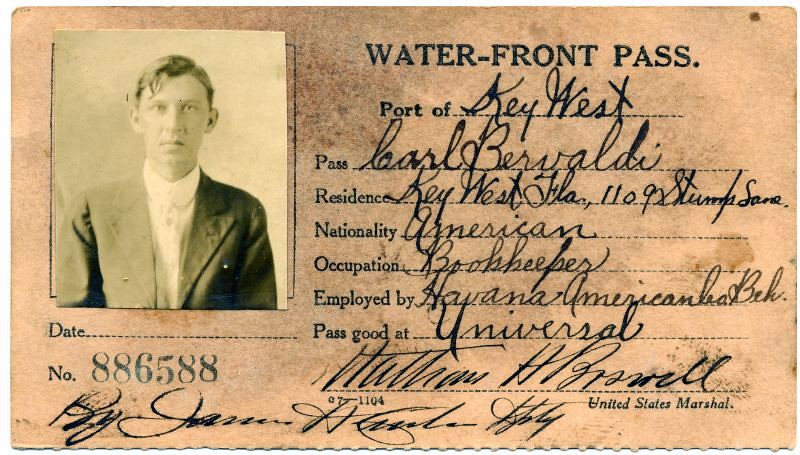
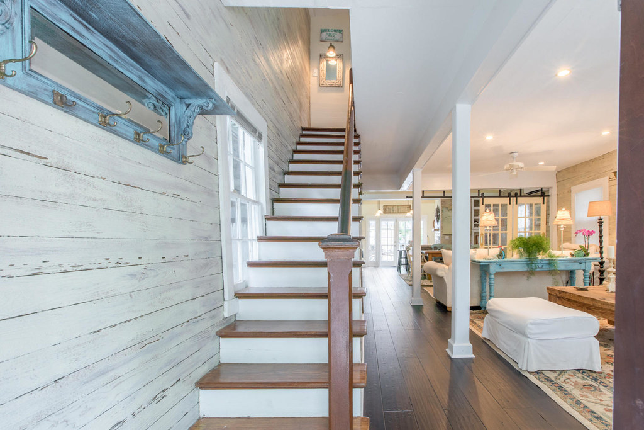
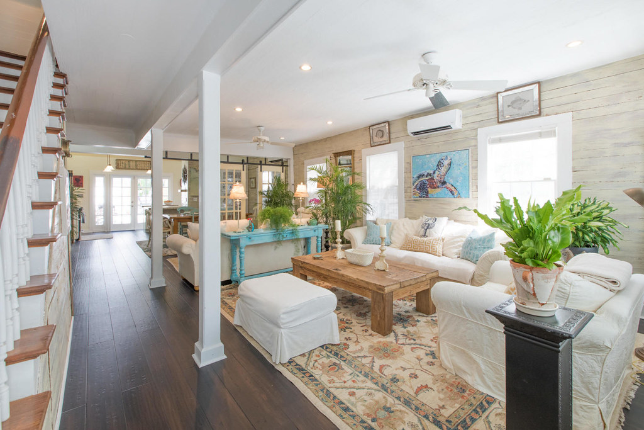

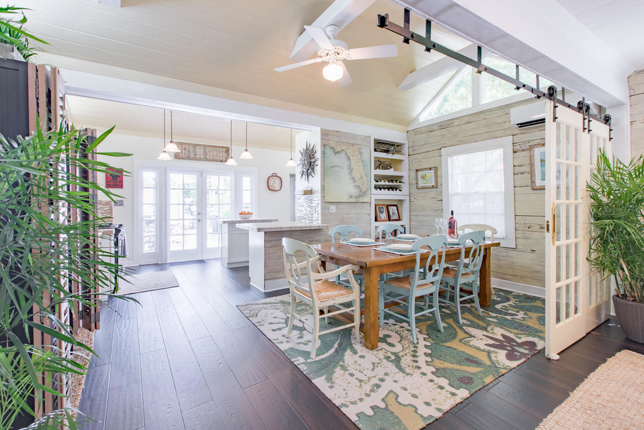
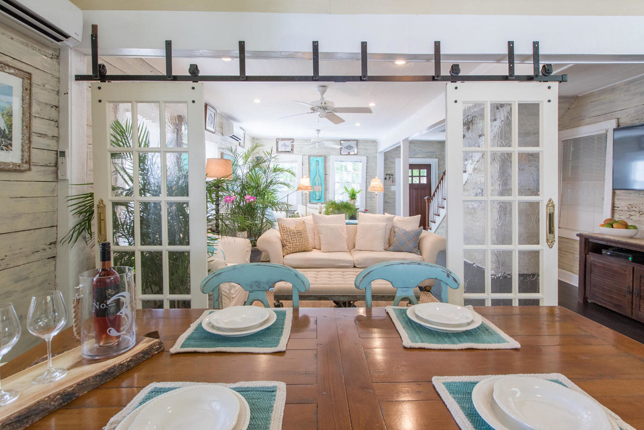

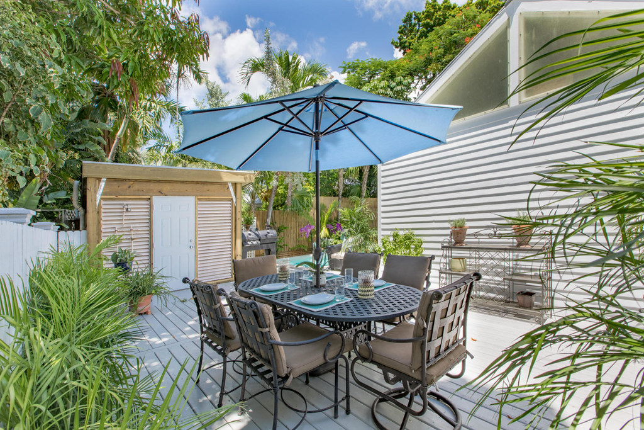
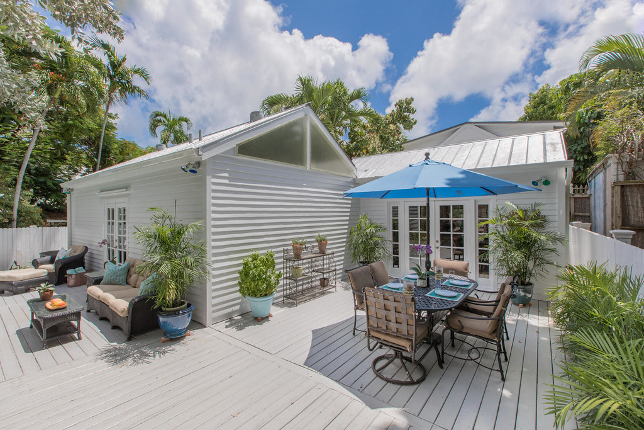
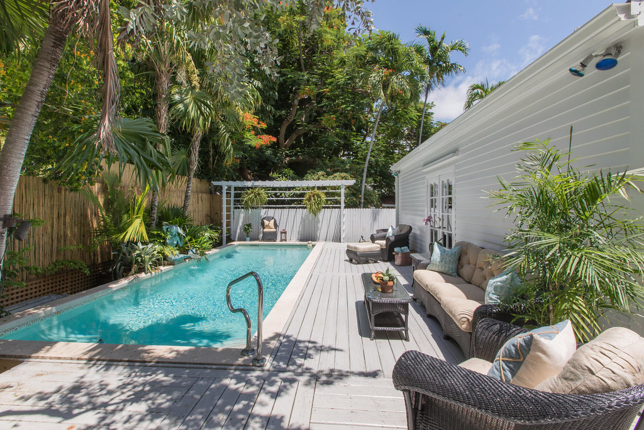
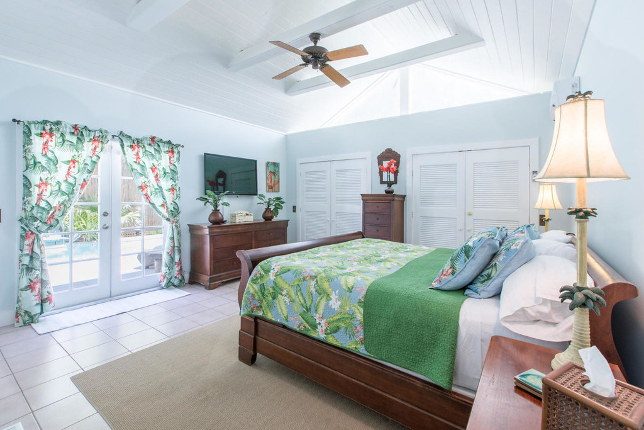
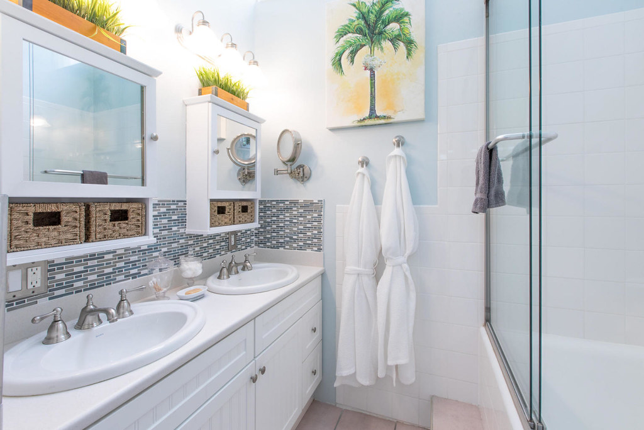
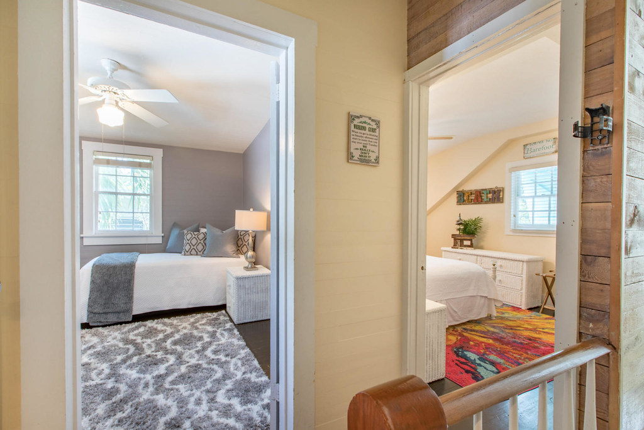
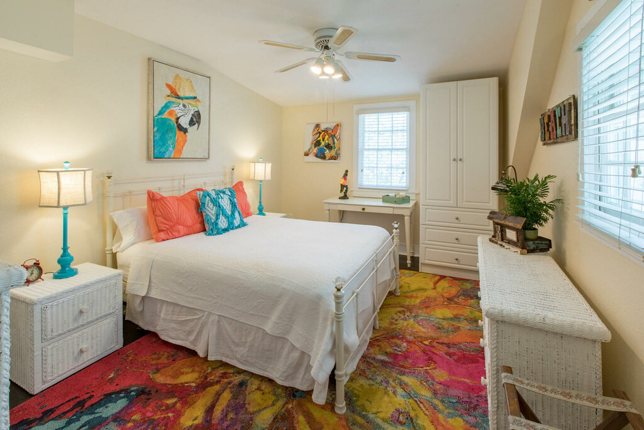
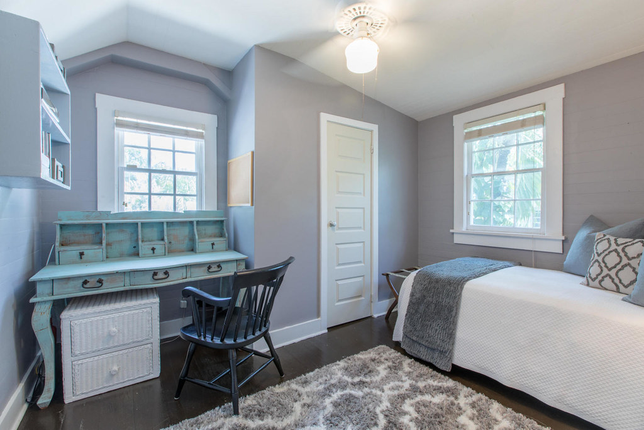



2 comments:
Looks very nice and the price seems pretty fair. I looked seriously at buying 1117 Stump Lane before it was renovated.
I like the location a lot.
1117 haa s similar second floor dormer addition but it extends a bit further to the rear.
The former home of Terrance McNally at 1119 Stump Lane sold in January 2018 for $1,500,000.
Gary
Post a Comment