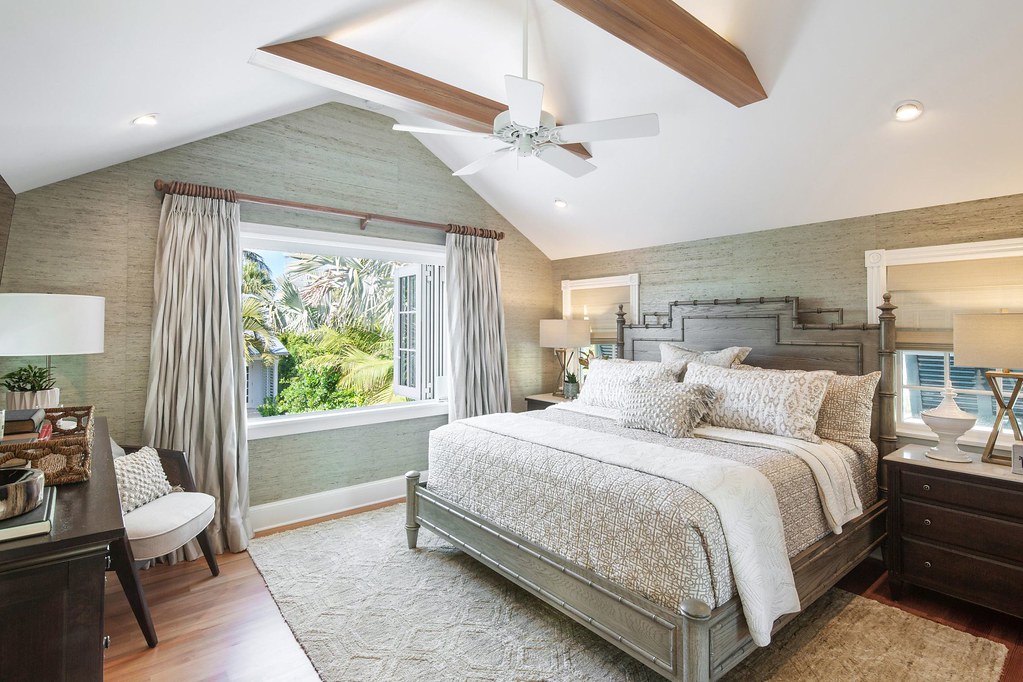The three year renovation and expansion of 1109 Fleming Street, Key West has just been completed. The eyebrow house in the front has been preserved in form and re-imagined in functionality. In his book The Houses of Key West Alex Cammerer wrote about his first visit to Key West which turned into a love affair with the architecture of Old Town. He referred to eyebrow houses simply stating "with their front porch roofs extending demurely over the second-story windows, hence the term eyebrows. I have discovered that they are unique to Key West and are not found anywhere else in the country." 1109 Fleming Street is demur perhaps in front and astounding to the rear. Let's take a look.
Think of this eyebrow house as a salt box laid on its side with two rooms on the first floor intersected by an interior staircase. The main living area is on the left.Years of paint were removed from the original Dade County Pine walls and ceiling. New wind impact windows and doors as well as all new flooring were added throughout. Other new additions include high baseboard, crown molding, recessed ceiling lights, and HVAC. A window at the rear of the living room was replaced by new French doors which open out to the new wrap-around covered rear porch. All of a sudden the perceived living space expanded.
The owners us the first floor right side as a sitting room. But it has a full bath
and could easily become a first floor bedroom should the day come the staircase becomes difficult.
I was invited to preview this house a couple of months ago. I stood in the kitchen discussing all of the improvements they added to the property. I remember eyeing details in the kitchen. The cabinets, the appliances, the thick sculpted marble counters - everything - EVERYTHING IS PERFECT!
I looked through to the dining room and recalled that time several years earlier when this house was bank owned. I showed it several times then including to one guy who drove down to Key West in his red Corvette with his lady friend. I set up an appointment to show and was given the lockbox code. I could not get the key out of the lockbox. I went around back and climbed thorough wind in what is now the dining room. I almost killed myself. I was too old for such nonsense. This owner replaced the windows with French doors and added the wrap-around deck, French doors, and the stunning kitchen. The potential view was there. This owner Knocked the ball out of the park in maximizing the potential.
This bedroom is located second floor front on the left side. Another bedroom is located on the right side. Note the high hitched roof which dramatically expands the perceived living area in the room. Eyebrow houses were built before Key West had interior bathrooms. Most eyebrows had two bedrooms at the top of the stairs and no bathroom. The bathroom for this bedroom has size, height, and pizazz - all the best in tile and decor. You would need to see several eyebrow houses to appreciate how well done this home is.A previous owner added a two story addition to the original eyebrow house years ago. The current owner maintained the footprint of the addition but took that thing apart and rebuilt it. My simple words are worthless. The difference is easily perceived by everyone.
I walked into the master bedroom located at the back of the second floor and was awestruck. I remembered the original back yard with overgrown trees and a highly dysfunctional cottage at the rear. What I was a cozy and inviting bedroom with windows opened out to a Garden of Eden. The master bath is typical of all in the house. Subway tiles and high-end fixtures are used everywhere. They are period correct. They are timeless and will not go out of style in fifteen years.
French doors at the rear of the dining room open out to the new wrap-around covered porch with pool, gardens, and guest house beyond. Again my words are useless.The current owner took down the previously existing two story guest house. It was a functional (or dysfunctional) mess. The pool and gardens were designed by Craig Reynolds, Key West's premiere landscape architect.
The guest cottage is a fully functionally two bedroom home with loft. There is an outdoor shower on the side. The front porch of the cottage has a bit of tropical foliage so the guests can smooch without everyone sitting by the pool watching.
Click the YOUTUBE VIDEO for a short tour of the house which includes moonlight and aerial views of the home and area. It's worth your time even if you are not a buyer. This home will inspire you to do good things with your home.
CLICK HERE to view the Key West MLS datasheet and listing photos on 1109 Fleming Street, Key West offered for sale at $7,500,000 with furniture negotiable. Then please call me, Gary Thomas, 305-766-2642, to schedule a private showing. I am a buyers agent and a full time Realtor at Preferred Properties Key West. This is a one-of-a-kind home.
































2 comments:
Gary,
"My simple words are worthless". I couldn't agree more.
Thank you so much for sharing this.
My partner and I walk our dogs past this home everyday. What was done here is simply amazing. We could see the transformation from streetside but had no idea about what was done in the back. Breathtaking.
Post a Comment