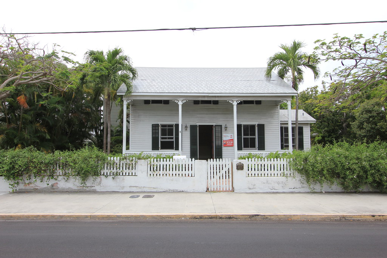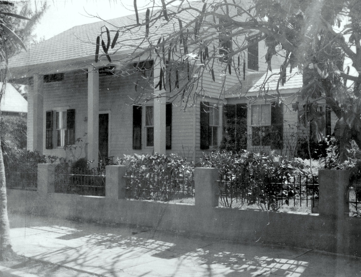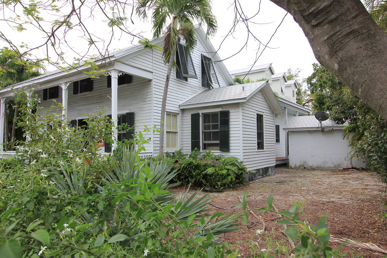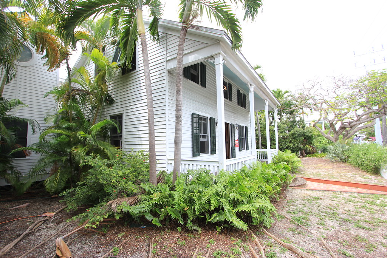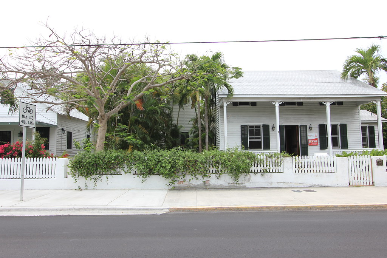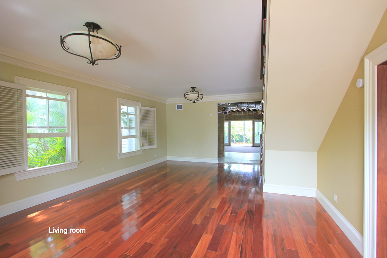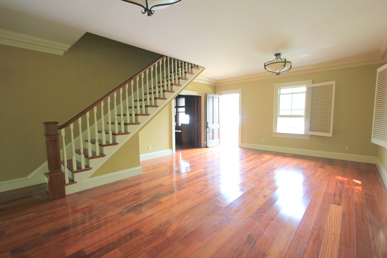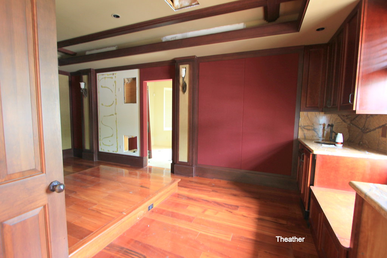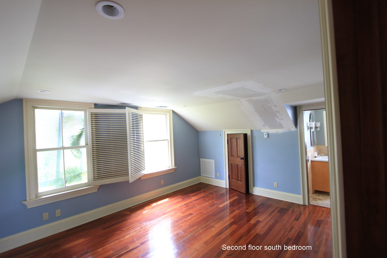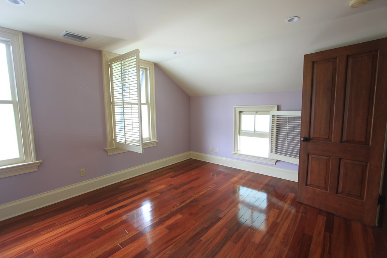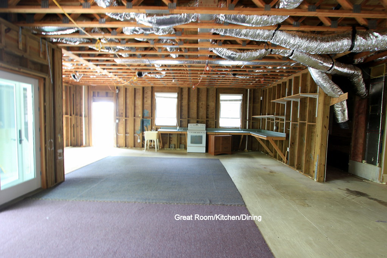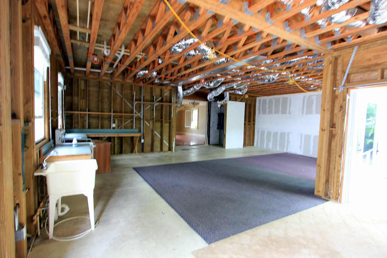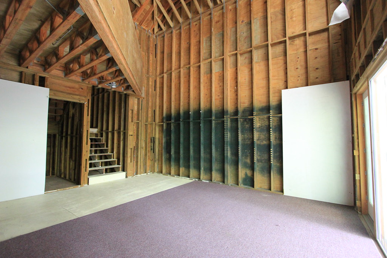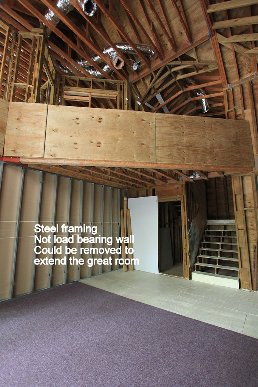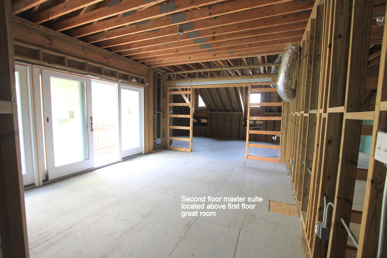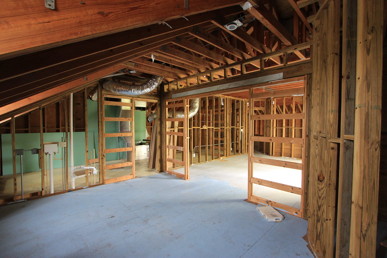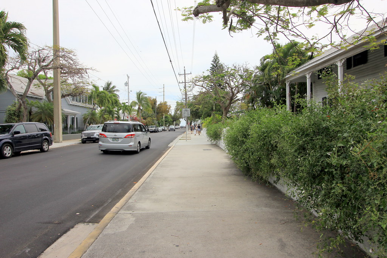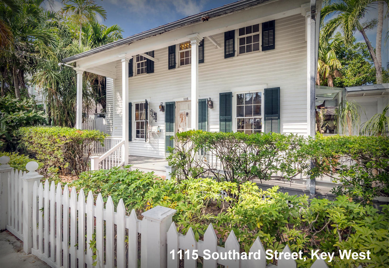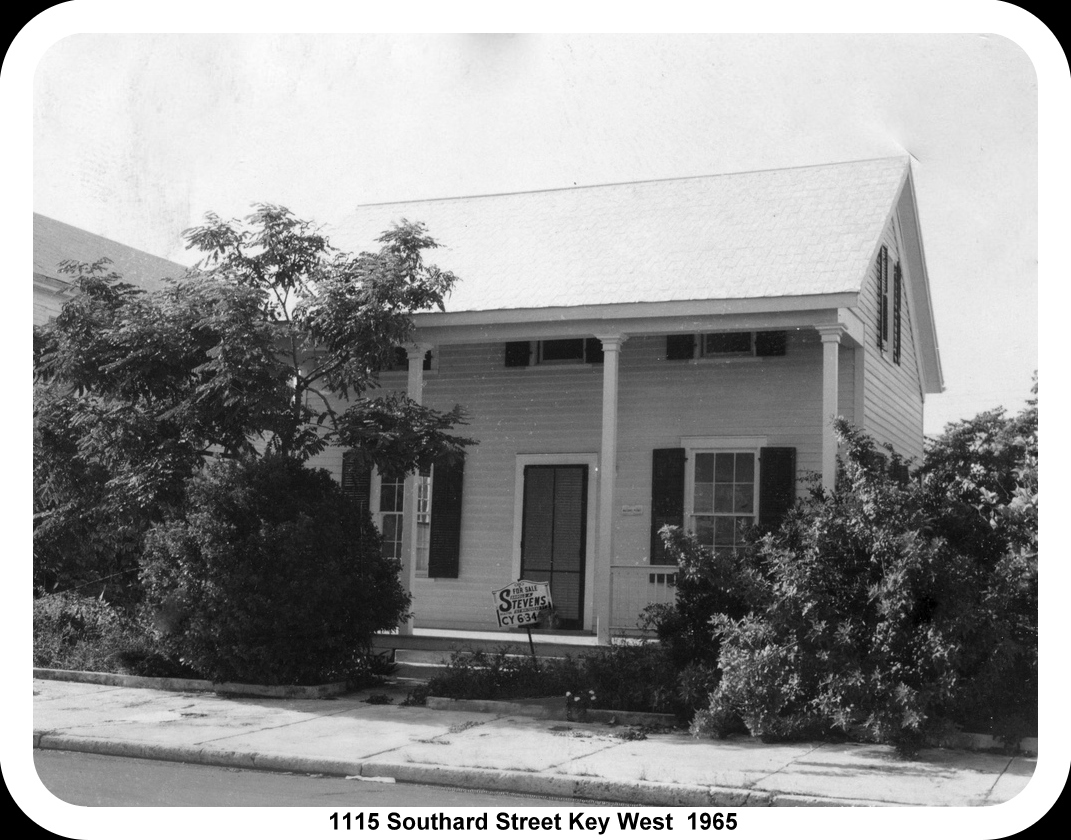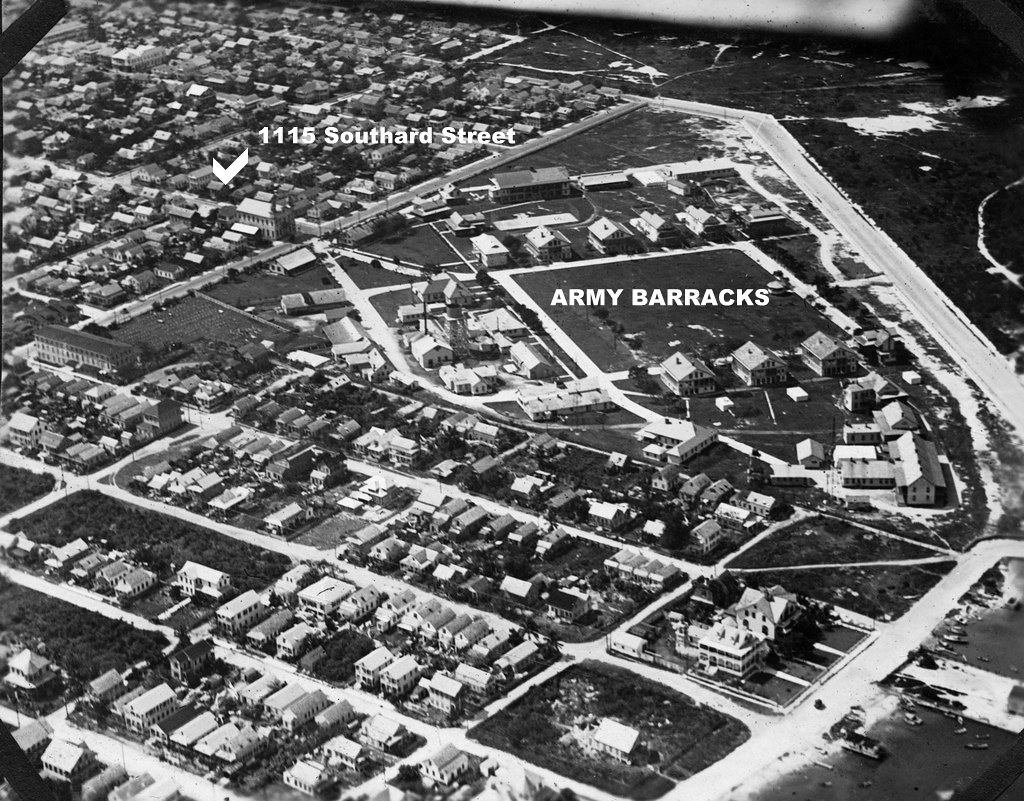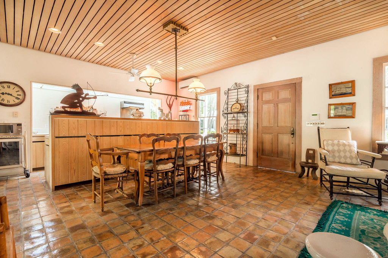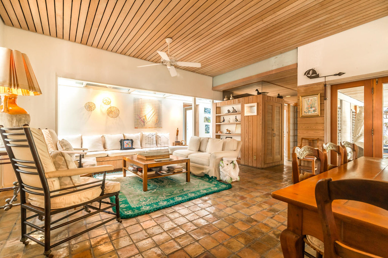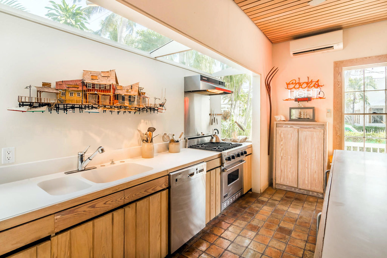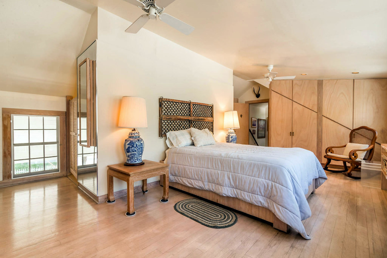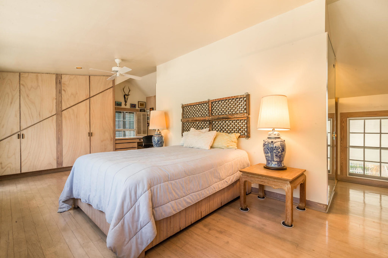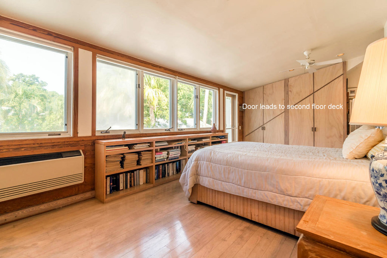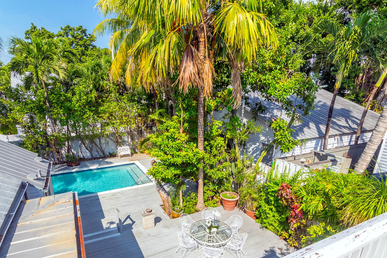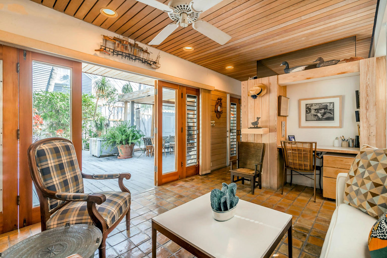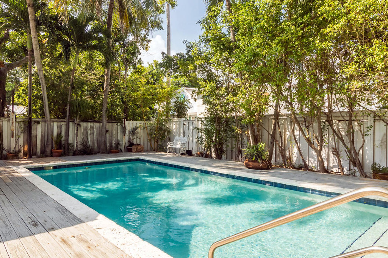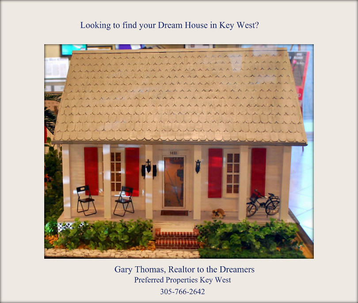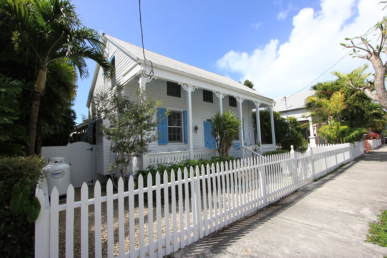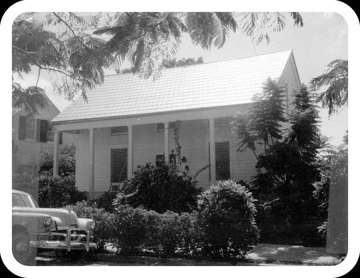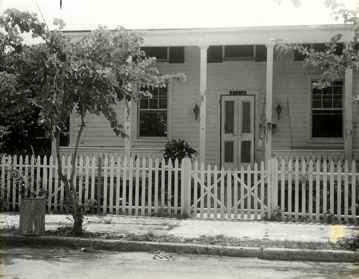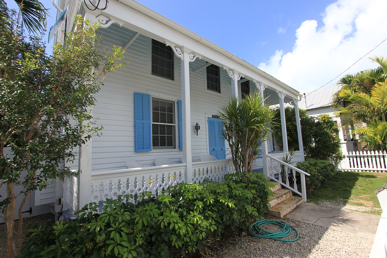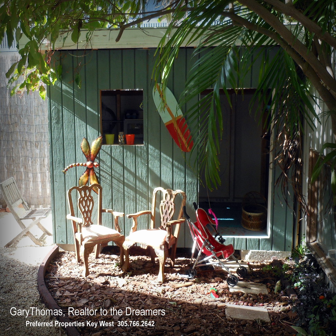Just Listed, but not by me, 1200 Whitehead Street, Key West. I saw and photographed this classic eyebrow house yesterday afternoon on one of the few "gray days" we get in the Florida Keys. I apologize for the lack of color. I also did not use a tripod so the photos are less than perfect. Half of this home has been renovated and the other half remains to be completed. Use the photos and your imagination to see in your mind's eye what the property could become.
I dug into my old shoebox and found a photo of 1200 Whitehead Street that was taken more than fifty years ago. I took a similar photo yesterday. The architecture of the original house still reigns supreme on this ample 7496 sq ft (74. 58' X 100.5') lot at the corner of Whitehead and Catherine Streets. Two large Royal Poinciana trees anchor the lot from either side.
Eyebrow houses are particularly unique to Key West. They are two story
homes which vary in height, width, and size. These houses get the name
"eyebrow" because the second floor windows
are sheltered by the front roof eave which extends out over the house
and supported by columns or posts. Before electric fans
and later air conditioning, shade and natural air flow cooled homes. The
windows of an eyebrow house can be left open during rain storms which
allows air to
flow to cool the rooms.
The MLS datasheet shows this house was built in 1948. This information is drawn directly from the Monroe County Property Appraiser records which we know are sometimes (often!) misleading or downright incorrect. 1200 Whitehead Street first appeared on the 1892 Sanborn Fire Map. A substantial two story addition was added to the property after 2005. That addition was never completed. Let's take a brief look at the original house.
The original eyebrow house is 1,617 sq ft consisting of living room, two bedrooms with en-suite bath rooms, a bonus room (theater) with adjacent bath outfitted in travertine marble. The original portion is in move-in condition except that there is no complete functioning kitchen.
The addition has 2,242 sq ft of new unfinished space under air. While I am not a contractor nor inspector, I can attest the framing impressive both in size, dimension, and craftsmanship.
I understand the concept behind the addition was to create large living spaces for the owners. The roughed-in second floor master suite is one of the largest I have seen in Key West. The listing agent told me a new owner could remove the wall at the rear of the great room to expand the space. The addition includes a ground level sitting room space plus two story stairway to the master suite. The agent suggested an alternate use might be to add a floor in the two story space which would then allow for the creation of another bedroom and bath. CLICK HERE to view photos of the property.
CLICK HERE to view the Key West MLS datasheet and listing photos of 1200 Whitehead Street, Key West. Then please call me, Gary Thomas, 305-766-2642, to schedule a private showing. I am a buyers agent and a full time Realtor at Preferred Properties Key West. This is a lot of house for the money. I do think there are ways to deal with the size of the house to make renovation economical sensible even for Key West.
Search This Blog
Showing posts with label eyebrow house. Show all posts
Showing posts with label eyebrow house. Show all posts
Tuesday, March 19, 2019
Saturday, March 9, 2019
1115 Southard Street, Key West - Beautiful Eyebrow Home
"A thing of beauty is a joy forever. Its loveliness increases; it will never Pass into nothingness."
John Keats
I ask readers to pause for a moment and look at the photos of 1115 Southard Street, Key West. Won't you agree that is one beautiful house. Take look at the same house in the black and white photo below which was taken in 1965. This home is an example of a Key West eyebrow style home. The roof eaves extend out over the porch protecting the second floor
windows from rain or wind. In the days before air conditioning,
residents had to rely on natural ventilation and trees to provide
cooling. When you think about it, eyebrows really don't keep wind or rain out of your eyes - it's the eyelids, but that's not as romantic sounding. I searched the Historic Sanborn Fire Maps and learned it appeared in the 1889 Map when it was then numbered 514 Southard Street. The house number changed to 1115 Southard Street on the 1899 Map. The Sanborn Map also identified the lane behind this house as Barracks Lane which was renamed Stump Lane on the 1899 Map.
I dug down into my old shoebox and found the above aerial photo taken of the area where I identified 1115 Southard Street. Study the photo and you may recognize the tall building at the corner. That is the Armory. The Army Barracks was located across the street to the right. The houses in the foreground are in The Meadows Area of modern day Key West.
I entered this home for the very first time a few days ago during Realtor Caravan. I actually paused at the front door and felt a sense of anticipation before entering. The house exterior is striking. The grounds are very well maintained. In fact the yard maintenance guys where clipping and blowing as we Realtors wandered about the property.
I have written before that every eyebrow house I have been inside is different. This is as good an example of that variation as any I have seen. Though varied in size eyebrow houses were typically built with a center staircase rising to the second floor where there would have been two bedrooms on either side. Downstairs there would have been Dade County Pine walls on either side of the staircase with bedrooms or sitting rooms followed by a kitchen in the rear. In many instances the kitchen might have been an addition to the house.
As soon as I entered recognized the renovations as having been made in the 1980s. The interior first floor Dade Pine walls were removed. Additions were made to the east and west sides of the house where a bit of space was added but more importantly that space introduced ambient daytime light. This type of addition would never be allowed by our Historic Architectural Review Commission (HARC). They put the kibosh on just about anything innovative. Saltillo tile floors were a big deal in decorating four decades ago - not so much now. The original ceiling was replaced by a new wood ceiling. The wood theme is carried throughout the house.
The renovation architecture is interesting. But it's dated. That does not mean it is bad. It means a buyer who wants either a more historic looking home or a home with current contemporary features will have to renovate.
The staircase to the second floor was relocated to the backside of the living room wall where the sofa is located. The staircase lands directly into the master suite which includes the bedroom, a niched study, closets, bathroom, and exit to the glorious private roof top deck. The architect who designed this house did a damned good job. A dormer lifted and extended the back end of the second floor. (Modern day HARC would never allow this. And that's a shame. Note the original roof line was captured and noted in the built-in closets which have an ascending line that bisects the new from the old. The past is preserved.)
I stood on the second floor deck and took in the view which I found so charming. The old house next door looks delightfully deplorable. It will be offered for sale some day. It sits on a huge L-shaped lot with access on Southard Street as well as Stump Lane (as does 1115 Southard). It will sell for way over a million dollars. In the meantime (which could be ten years or longer), the house will just sit there exuding its potential.
The house has 1400 square feet of interior living space under air plus covered porches, decks, and patios. The two guest bedrooms have baths, one of which is in the cute cottage at the rear. A gate at the rear opens out to Stump Lane. The 4,939 square foot lot measures 50.3' X 97.5'. The pool is both sunny and enormous by Old Town standards.
CLICK HERE to view the Key West MLS datasheet and listing photos. Then please call me, Gary Thomas, 305-766-2642. to schedule a private showing of 1115 Southard Street, Key West offered at $1,250,000. I am a buyers agent and a full time Realtor at Preferred Properties Key West.
Friday, March 1, 2019
614 Grinnell Street, Key West - Classic Eyebrow House
Just Listed 614 Grinnell Street, Key West, Florida. This home is referred to as an eyebrow house because the roof eaves extend out over the porch protecting the second floor windows from rain or wind. In the days before air conditioning, residents had to rely on natural ventilation and trees to provide cooling.
I searched through my old shoebox and found the above black and white photo taken in 1965. You will see at least three features that are different than the current house including the historic single metal shingles, louvers instead of glass windows, and no gingerbread trim on the front columns.
I also found the photo above taken in 1980 which shows the house with glass windows. Two petite French style shutters provided a little air circulation into the living area. Windows on either side allowed air to flow through the house.
I searched the Historic Sanborn Fire Maps and identified 614 Grinnell Street on the 1899 map. The 1889 map did not show any houses in this entire area which I know is not correct. We know the house existed at least as early as 1899. The Monroe County Property Appraiser website shows that the house existed as of 1901.
Every single eyebrow house I have been inside of has been laid out differently. This house is unique. The first thing I saw when I entered the home was the back side of the staircase to the second floor. The kitchen is located at the left front of the house and the living room at the right front. Two sets of French doors open out to the north side yard. The interior walls are Dade County Pine.
The master bedroom and bath are located at the rear of the first floor. French doors inward but lead out to a covered deck which leads out to the pool and rear gardens. Interior louvered shutters can be seen on the left side in the above photo. Those shutters provide privacy to the master bedroom.
The guest bedroom and full bath are located on the second floor. The bath is quite large.
According to the Monroe County Property Appraiser this house has 1485 square feet of living space under air conditioning plus 1644 sq ft of deck much of which is covered. There is a small cottage at the left rear of the lot which has water. A new owner might renovate that space into a third bedroom and bath. The lot measures 50.3' X 101'. The owner told me he used to park his gold Plymouth automobile in the inside of the backyard which has a large gate that opens onto Griffin Lane (entered off Southard Street).
This block of Grinnell Street is one of the quietest blocks in Old Town because it ends at Angela Street which is the northern border of the Key West cemetery. That means the Conch trains and trolleys will not be passing this house because they cannot torn onto Angela Street. Your life will be quieter because of this. Instead, you will see the occasional tourist on bike or many a neighbor walking a dog to the Grinnell Street Pocket Park up on the corner.
Five Brothers is located down the block at the corner of Southard Street. The Key West Historic Seaport is located three blocks further north and Duval Street is located five blocks to the west. Most of the gyms and yoga studios are located within a five to ten minute walk.
CLICK HERE to view the Key West MLS datasheet and to view listing photos. Then please call me, Gary Thomas, 305-766-2642, to set up a private showing of 614 Grinnell St offered at $1,575,000. I am a buyers agent and a full time Realtor at Preferred Properties Key West.
I searched through my old shoebox and found the above black and white photo taken in 1965. You will see at least three features that are different than the current house including the historic single metal shingles, louvers instead of glass windows, and no gingerbread trim on the front columns.
I also found the photo above taken in 1980 which shows the house with glass windows. Two petite French style shutters provided a little air circulation into the living area. Windows on either side allowed air to flow through the house.
I searched the Historic Sanborn Fire Maps and identified 614 Grinnell Street on the 1899 map. The 1889 map did not show any houses in this entire area which I know is not correct. We know the house existed at least as early as 1899. The Monroe County Property Appraiser website shows that the house existed as of 1901.
The master bedroom and bath are located at the rear of the first floor. French doors inward but lead out to a covered deck which leads out to the pool and rear gardens. Interior louvered shutters can be seen on the left side in the above photo. Those shutters provide privacy to the master bedroom.
The guest bedroom and full bath are located on the second floor. The bath is quite large.
According to the Monroe County Property Appraiser this house has 1485 square feet of living space under air conditioning plus 1644 sq ft of deck much of which is covered. There is a small cottage at the left rear of the lot which has water. A new owner might renovate that space into a third bedroom and bath. The lot measures 50.3' X 101'. The owner told me he used to park his gold Plymouth automobile in the inside of the backyard which has a large gate that opens onto Griffin Lane (entered off Southard Street).
This block of Grinnell Street is one of the quietest blocks in Old Town because it ends at Angela Street which is the northern border of the Key West cemetery. That means the Conch trains and trolleys will not be passing this house because they cannot torn onto Angela Street. Your life will be quieter because of this. Instead, you will see the occasional tourist on bike or many a neighbor walking a dog to the Grinnell Street Pocket Park up on the corner.
Five Brothers is located down the block at the corner of Southard Street. The Key West Historic Seaport is located three blocks further north and Duval Street is located five blocks to the west. Most of the gyms and yoga studios are located within a five to ten minute walk.
CLICK HERE to view the Key West MLS datasheet and to view listing photos. Then please call me, Gary Thomas, 305-766-2642, to set up a private showing of 614 Grinnell St offered at $1,575,000. I am a buyers agent and a full time Realtor at Preferred Properties Key West.
Subscribe to:
Posts (Atom)
Disclaimer
The information on this site is for discussion purposes only. Under no circumstances does this information constitute a recommendation to buy or sell securities, assets, real estate, or otherwise. Information has not been verified, is not guaranteed, and is subject to change.

