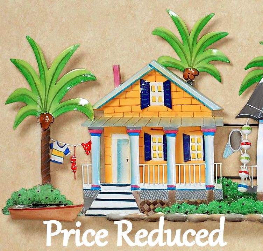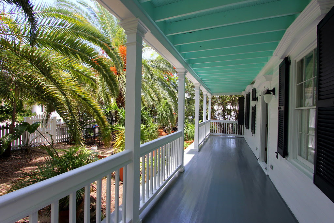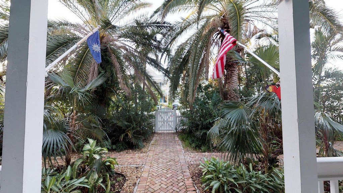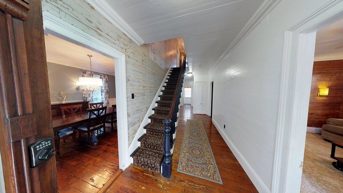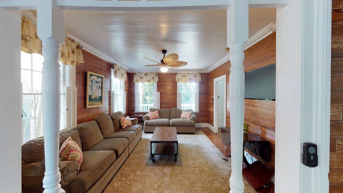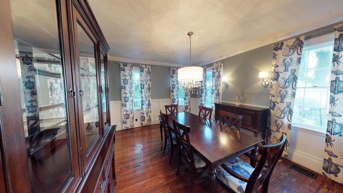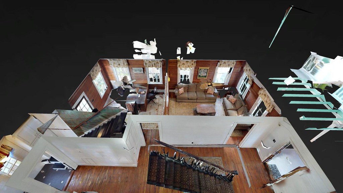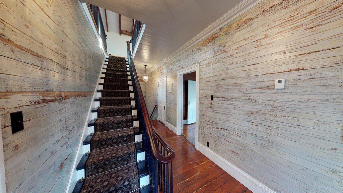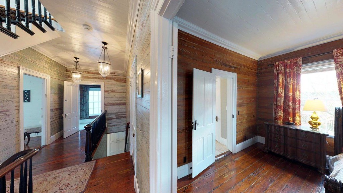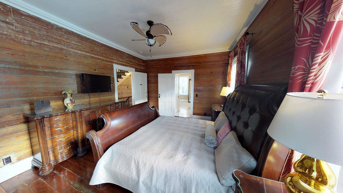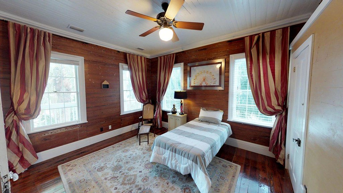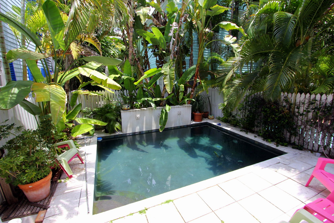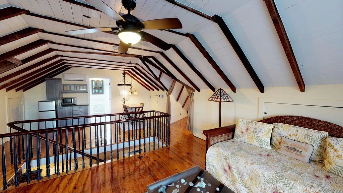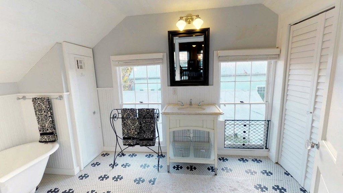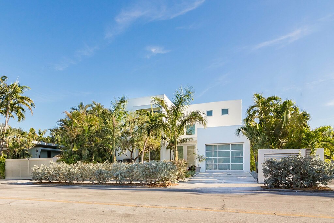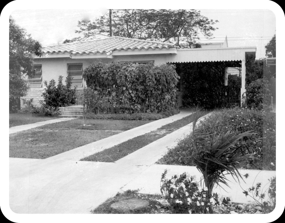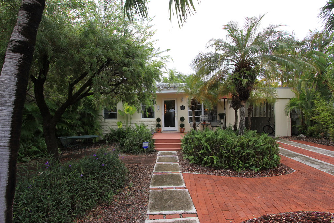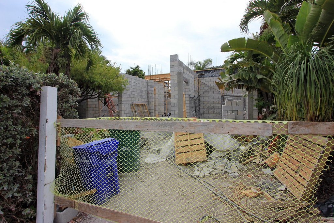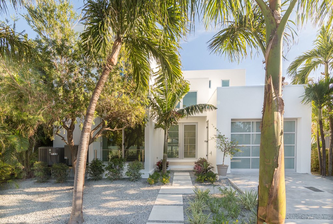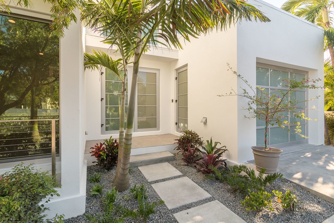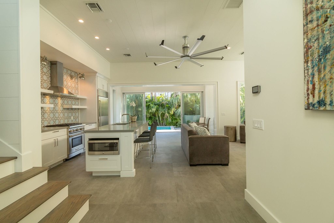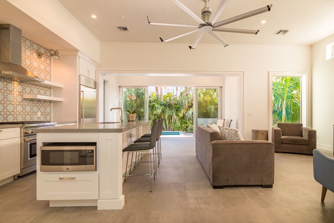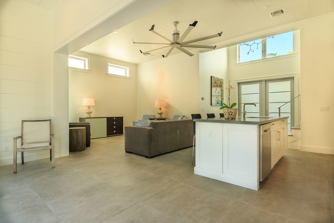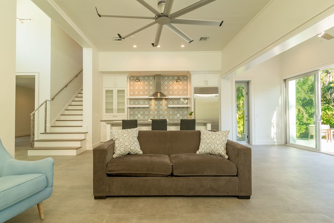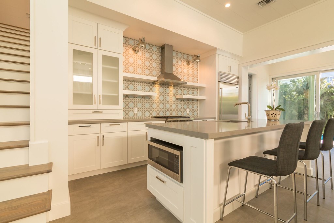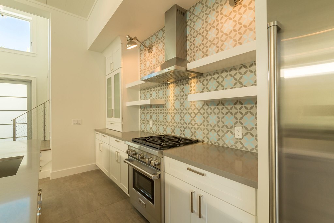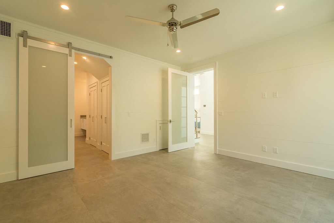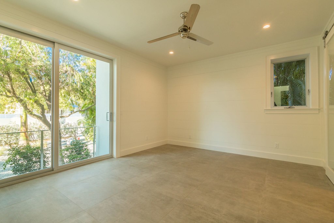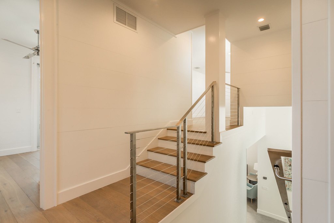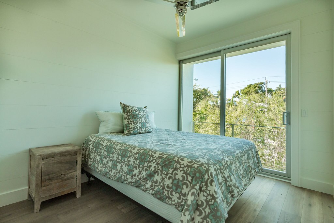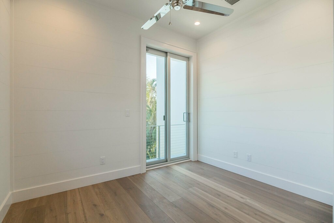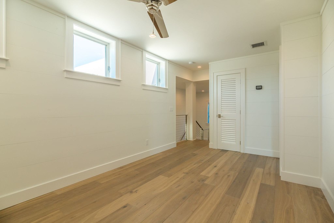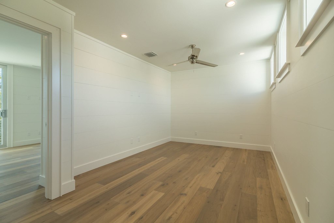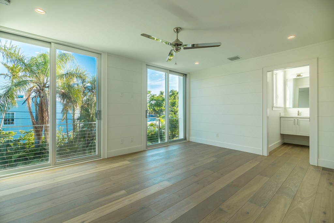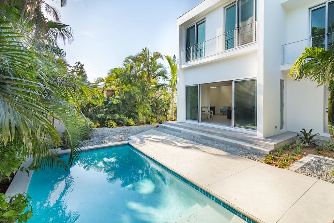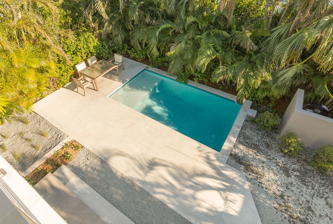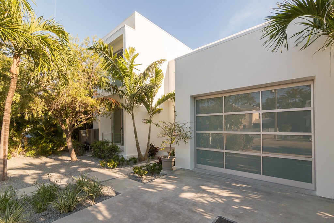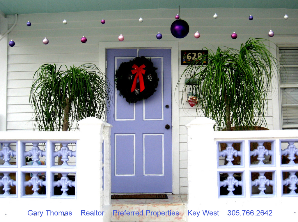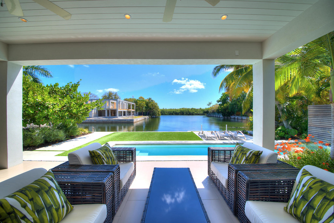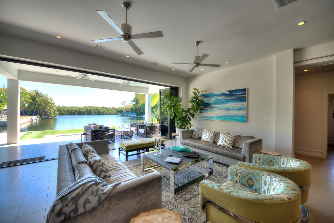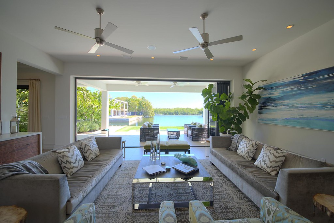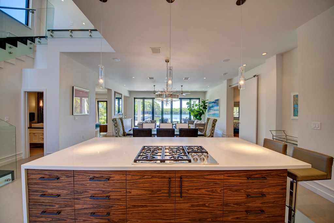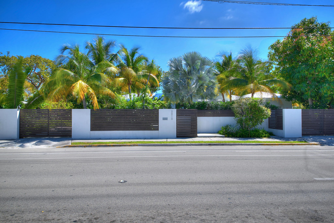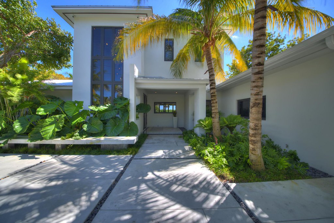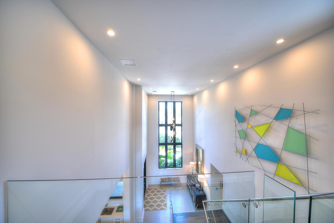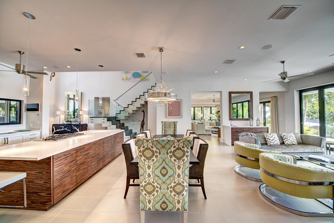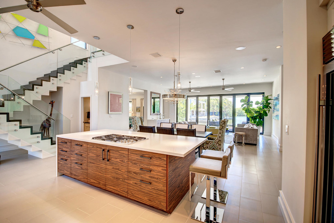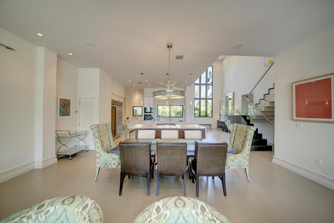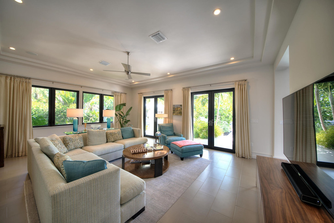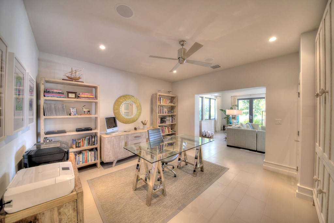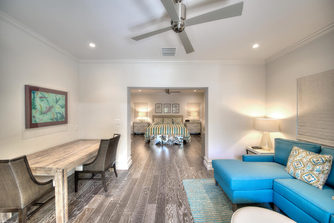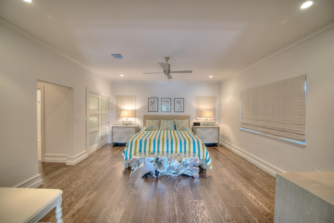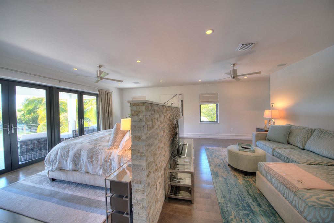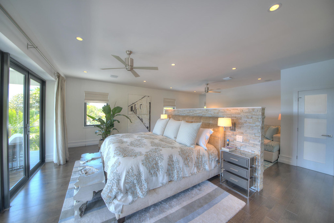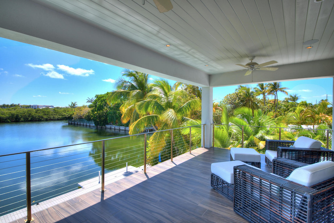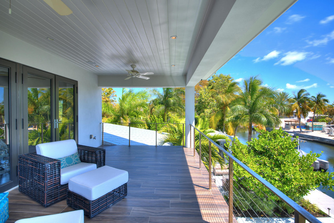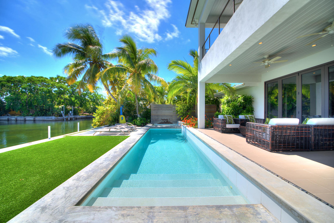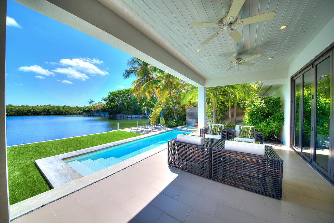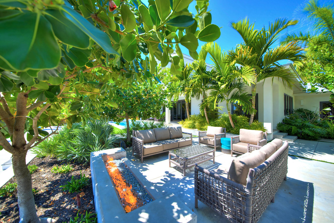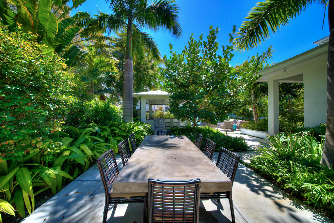My experiences teach me that potential buyers have visions of the type of house they want to buy even before they start the process. Some want a smaller house like a cigar maker cottage part because of the size and also because of the perception it will cost less to buy and cost less long term to maintain. Other buyers want a larger home like the Grand Dames which line Eaton, Fleming, Grinnell, and Southard Streets. For these buyers size matters. For some cost is no option, for other it's a major downer. Perk up, Dear Readers. The asking price on 912 Truman Avenue has just been reduced to $1,175,000 or $336.29 per sq ft for this 3494 sq ft house with four bedrooms and 3 1/2 baths. .
The porches symmetrically frame either side of the home. Each of the windows have pediments flanked by shutters. Sconces light the first floor entry. Brick pavers lead from the gated white picket fence up to the front porch. The yard has several mature large palms and other tropical foliage which give the space a "finished look" as opposed to some houses in Key West where landscaping is more native. The result is an impressive and refined front entry which delivers guests to the front door of an elegant Key West property.
As you enter the front entry you are greeted by an historic staircase and central hallway that divides the house in half so to speak. On the right side you will find the living room with its formal parlor in front and rear space currently configured as an office. A door at the rear opens out to the new pool. On the left side you will see the formal dining room at the front and the country kitchen at the rear, There is Dade County Pine walls just about everywhere in this house including the ceilings. Take a look at the floorboards. Note the width of the floorboards. This is a house of substance and long lasting durable building materials. The dollhouse photo above shows two staircases. The rear staircase ends at the back hallway where there is a first floor powder room. The Kitchen (not shown in the dollhouse photo) is located opposite the rear staircase.
The dollhouse view shows the master suite located on the west side of the house. The rich Dade County Pine wall and ceiling provide a comfortable place to nestle. The master bath is quite large and contains a large soaking tub plus shower and extra large vanity and closet. There are two large bedrooms on the east side of the second floor. They share the bath at the rear of the second floor. Not shown in the dollhouse view is the second floor front porch which runs the breadth of this impressive home. When you see this house in person you will surely be impressed by the pediments over the windows. The historic glass windows ripple with age. I have ripples, and not in my stomach. Mine are called wrinkles, however.
Each o the homes in this complex has a private pool. Some of the neighboring landscaping was lost during the recent storm. It will grow back within a few months. I include an older photo to prove my point. This house has full access on all four sides to maintain the property. There is a rear gate that leads out to the large side yard and the two designated parking spaces. The condo fee is $600 per year.
The third floor offers so many different uses to a new owner. The photo two above shows about 2/3 of the floor space. Not visible is a bed alcove located in the front dormer to the right. There's a mini kitchen for Grama or the brother-in-law who won't go back home to use or maybe use as a writer's loft, an artist's lair, or playroom for the grandchildren. CLICK HERE to see more photos of this home taken over the past few years. The photos in today's blog reflect the current condition of this fine home.
CLICK HERE to view the Key West MLS datasheet on 912 Truman Avenue and then please call me, Gary Thomas, 305-766-2642. I am a buyers agent and a full time Realtor at Preferred Properties Key West. Let me show you the historic charm and the present value of this home.

