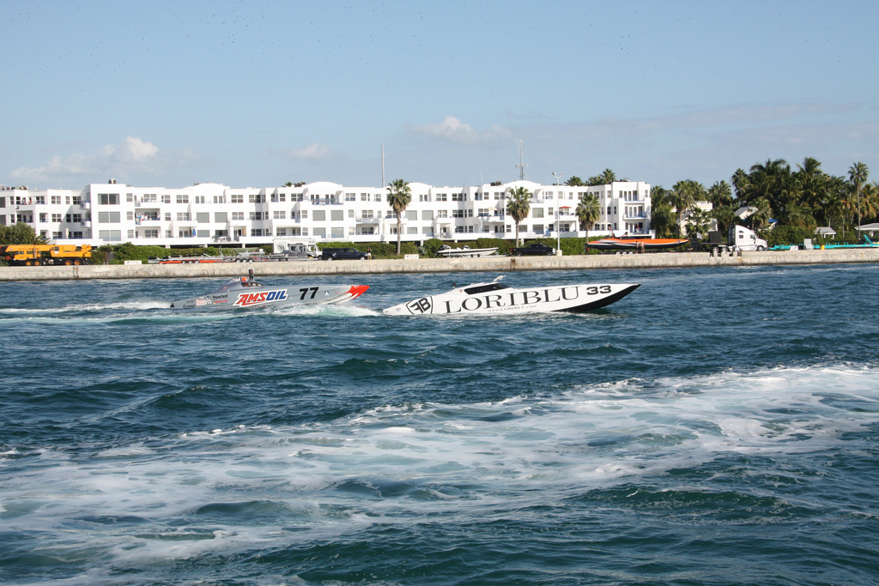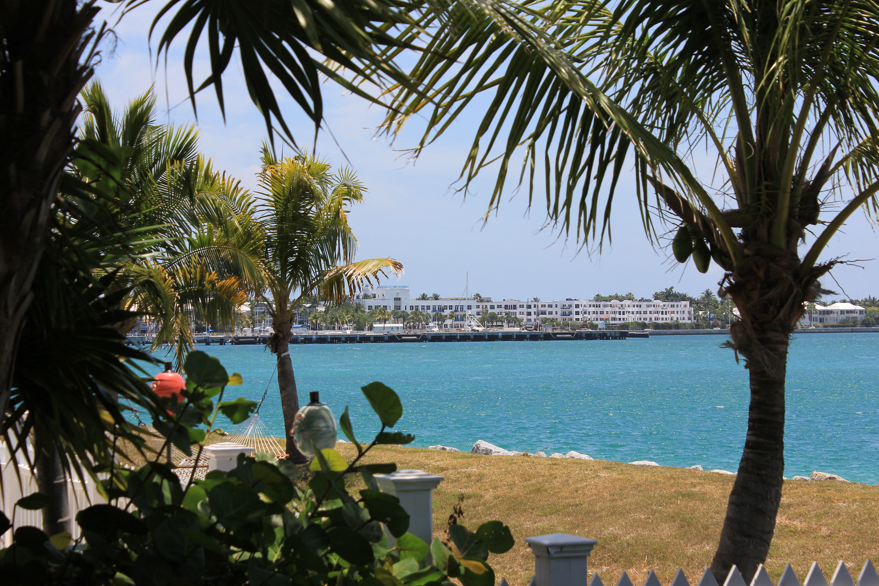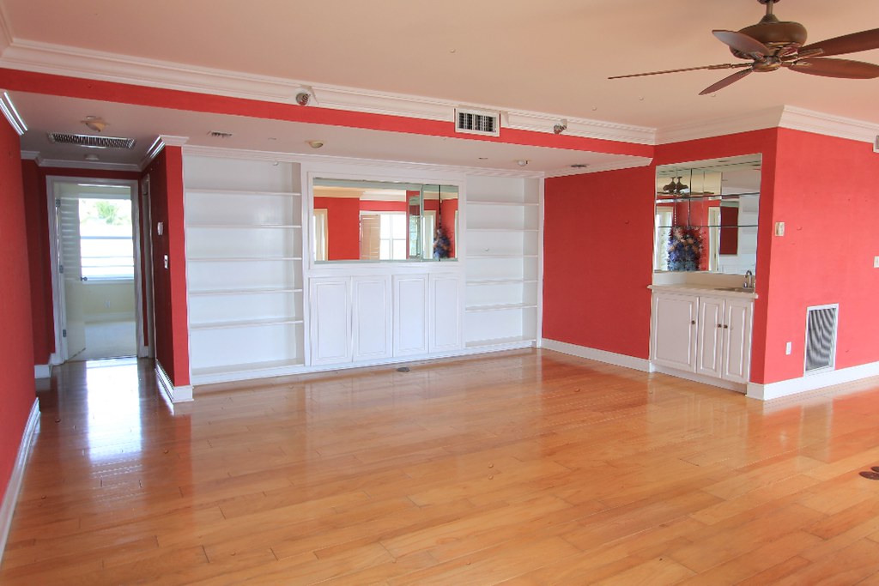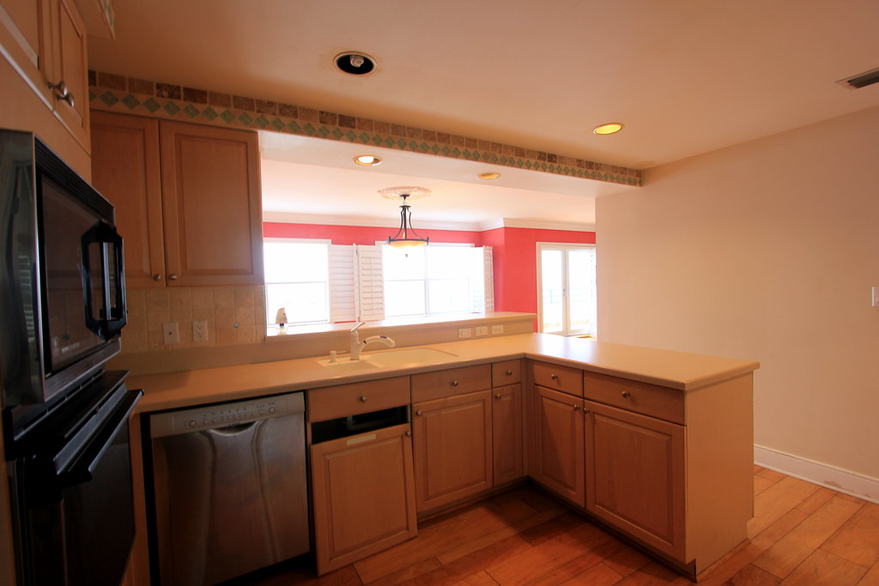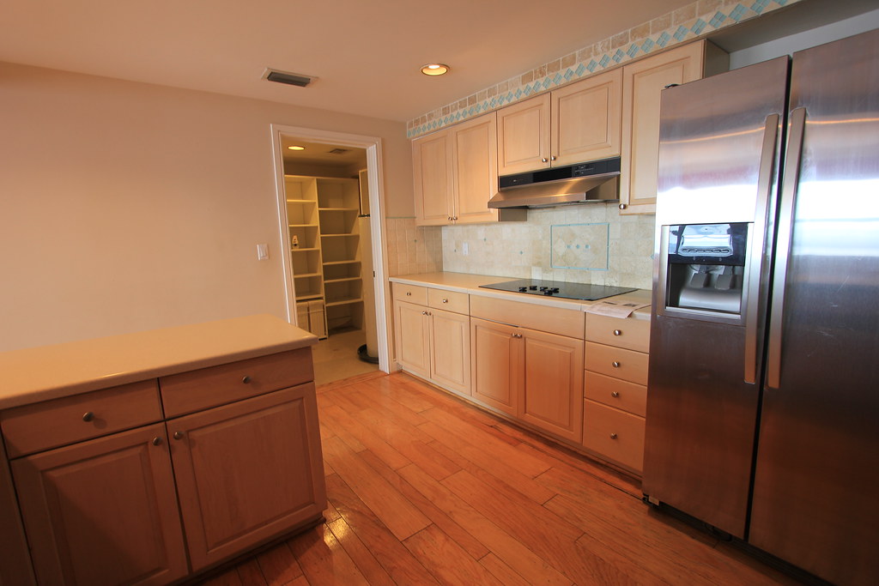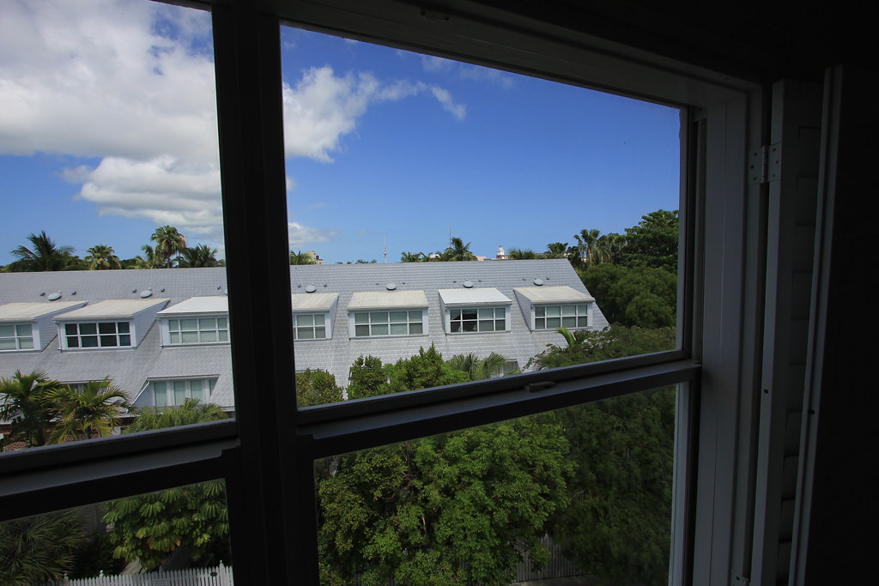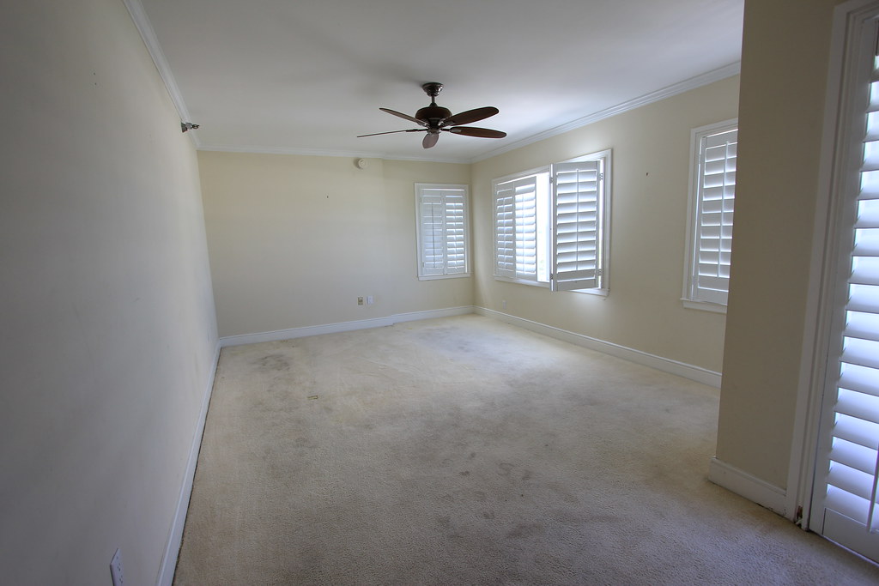Just Listed, but not by me,
1434 Virginia Street which is located across the street from beautiful
Bayview Park in
Key West. Buyers who are looking for a "project house" or "renovation project" or a "flipper" ought to take a look at this very large property. The listing Realtor describes this
Bank Owned property:
"A lovely, large, stately home with good bones, lots of Dade County Pine and Key
West character. 2 off street parking spaces are a BIG plus. City records show it
as 2 units but will make a very nice, large single family home. It has 3500 sq
ft of living area and sits to one side of a 4941 sq ft lot. Plenty of room for a
pool. 5Br/5Baths plus many living areas may be reconfigured to new owner's
delight. There are rear decks on 2nd and 3rd floors and typical balcony
overlooking front yard and the largest park in the City which has tennis courts.
This City Park hosts many festivals throughout the year. Central location allows
for quick access to Old Town and to New Town shopping centers. Listing price
takes into consideration repairs needed."


It looked to me that the house had been divided into five apartments over the years. The entrances are located at the front, west, and east side of the house. Three apartments are on the main floor and two on the second floor. Each second floor apartment has an interior stairway with access to the third floor. A talented designer or architect ought to be able develop a design equal to the view. Whatever charm the original house had has been lost due to the fragmentation of the interior space. Let's look at the house the way it exists today.
Each unit has a separate kitchen and bath. The bathroom in this unit is located in what would have been the original hallway. This unit has a sleeping "loft" but the other apartments have separate bedrooms. The view looks directly across the street to Bayview Park.




The door at the far end of the second floor front apartment opens out to the second floor front porch that spans the width of the house. You can see most of Bayview Park from this vantage point. Bayview is the main city park in Key West. There are tennis courts, a baseball field, and an old fashioned pavilion at the east end. You'll notice water in the photo just above. The Key West police building and a fire station are located on the far side of the water and trees. In searching the Sanborn Fire Maps to try to determine when this house was actually built I learned that the road and land immediately adjacent to the park was identified as North Beach Road and that there was a small body of water in that location. That area was later filled and and developed. When I was taking photos I imagined what a sight the owner must have had back in the day before developers had their way. (They always seem to get
their way.
Don't they!) This property first appeared on the 1912 Sanborn Map but the prior maps did not cover this area. I suspect this house existed prior to 1900.


I found a photo of the old "bathing pool"* or swimming hole located at what is now near the corner of Truman Avenue and Eisenhower Boulevard (previously North Beach Road). North Beach actually was a beach. Developers got the land and put up condos (don't they always!). The historic Division Street (later named Truman Avenue) was extended over the water and became North Roosevelt Boulevard. By 1999 the city added the police and fire station just east of Bayview Park. The section of North Beach Road was then called Pearl Street. The photo above shows the roofs of two large buildings at Horace O'Bryant Middle School. Those buildings are no more and have been replaced with even larger structures. The park still stands amid all the development that has taken place around it in the near 80 years since the kids jumped into the old swimming hole. wish I could have seen this sweet town back then.




Over the years some prior owner of this property put a rear addition on to the house. Eventually the space extended out past the east side of the house and made this building exceedingly large. There is a roof top deck accessed via two small doors in the attic or loft space off the rear. A wood stairway leads down to the ground three stories below. While the view is pretty incredible, I really think a new owner might take down the entire rear addition. The house is huge without it. This would be the perfect space for a new pool, deck, and garden which could wrap around the rear and east side of the property. Sometimes less is more. This is one of those times.




The middle apartment abuts the front apartment with "loft" sleeping area. There is a warren of rooms on both floors. A renovation of these disconnected rooms could invigorate this old home and give it new purpose. The lot is very large for the Old Town area - 51' X 82' or 4149 sq ft. Key West has several talented architects and competent builders that know how to fix old houses like this. I think the renovation of this old place could result in a really interesting home with incredible lasting views.
CLICK HERE to view more photos I took of this property.
1434 Virginia Street is offered for sale at
$682,500 or only $195 per sq ft.
CLICK HERE to view the Key West mls datasheet. Then please call me,
Gary Thomas,
305-766-2642 to schedule a private showing of this property. I am a buyers agent and a full time Realtor at Preferred
Properties Key West.
* Photo
The swimming hole in Garrison Bight C 1940s. From the Louise White Collection

