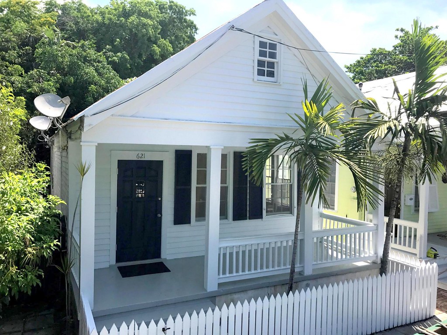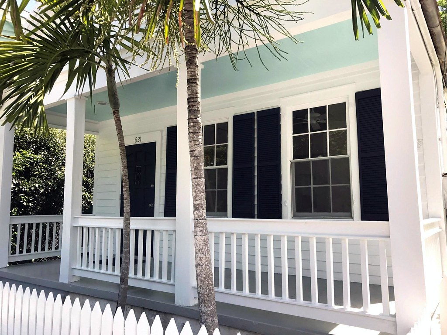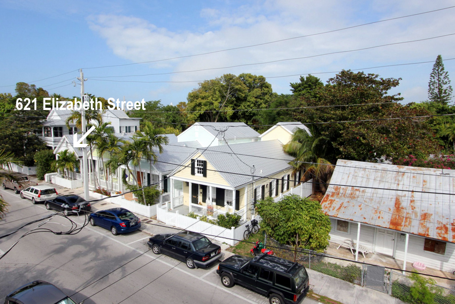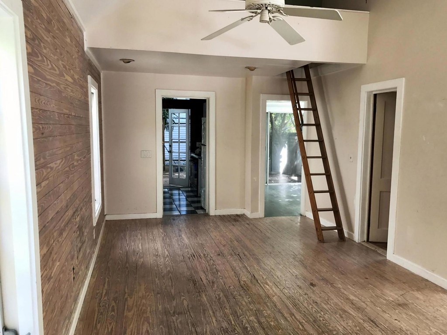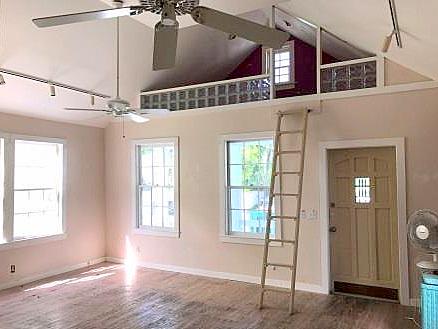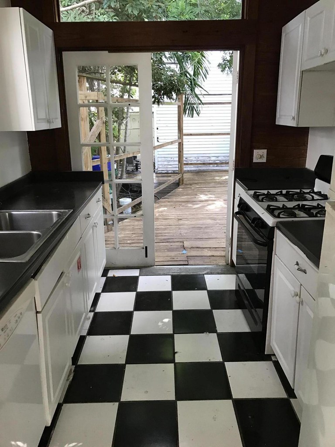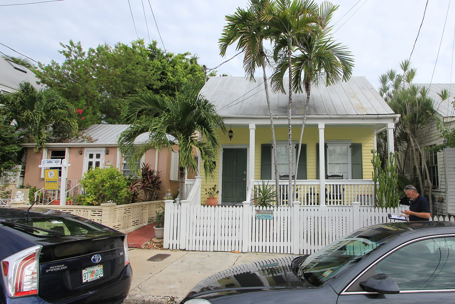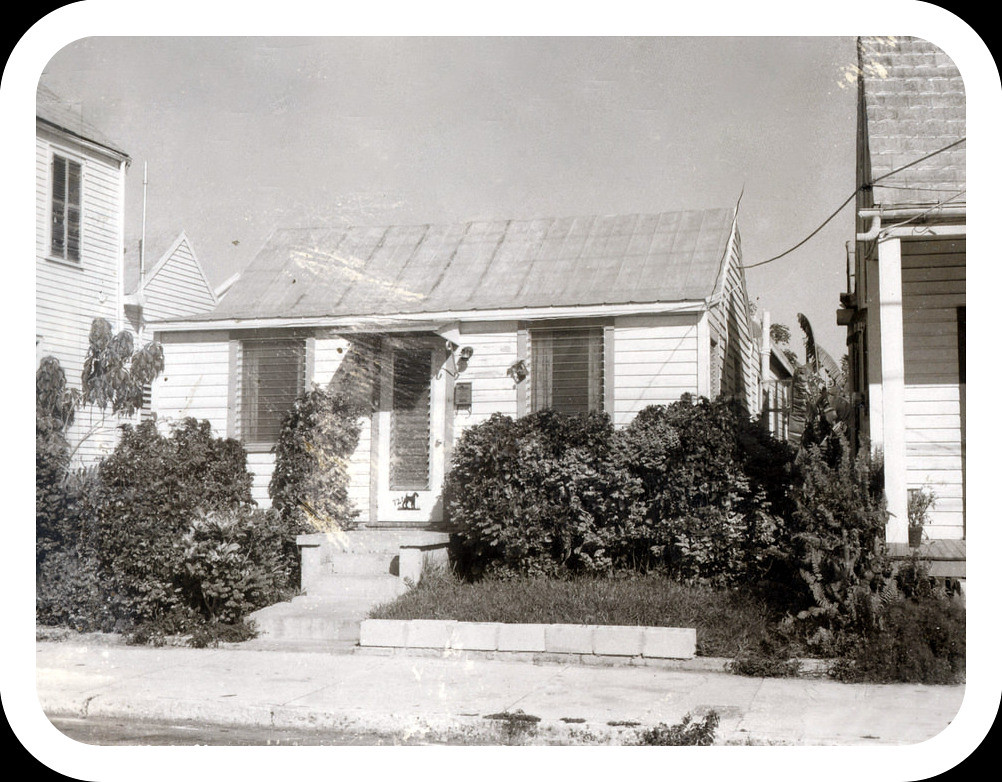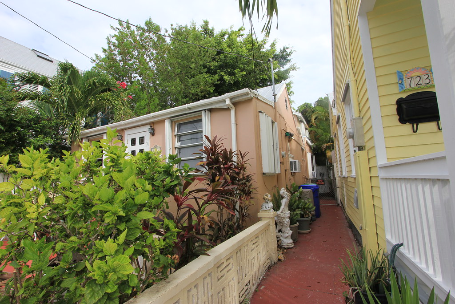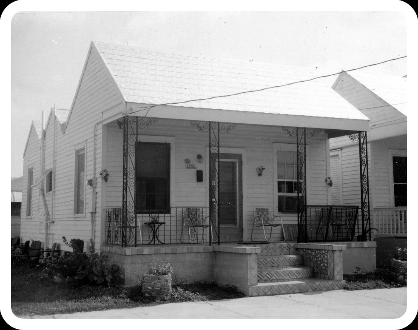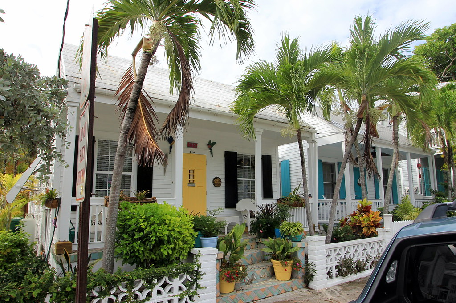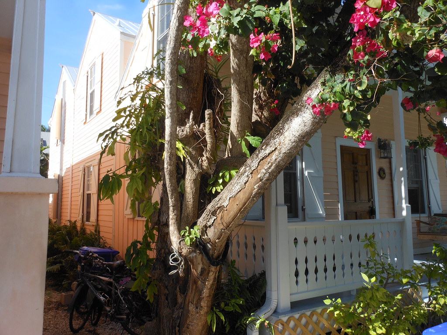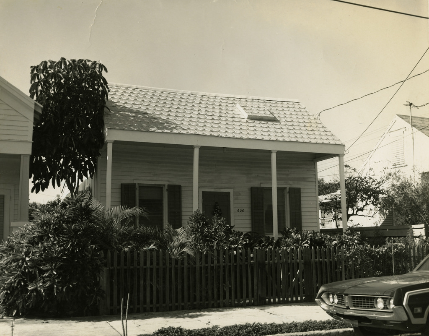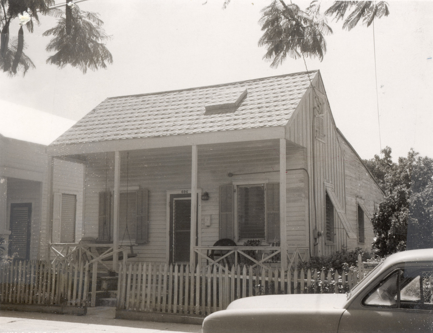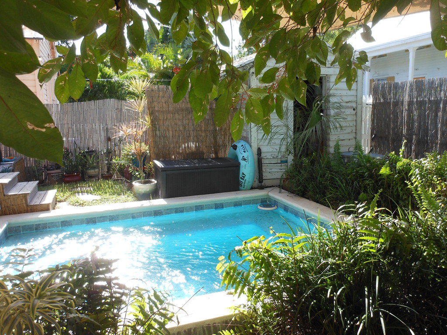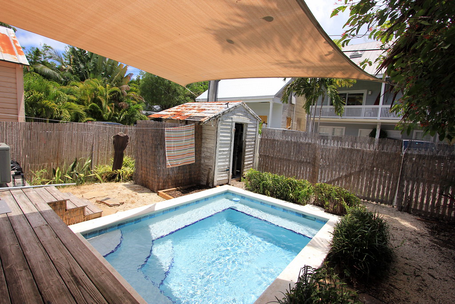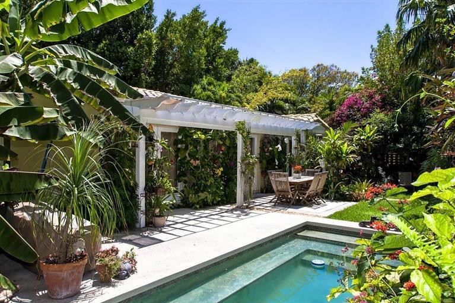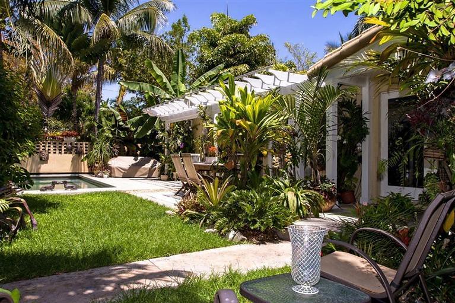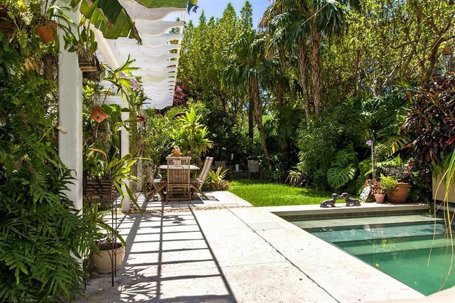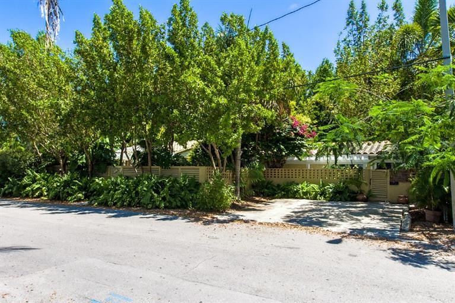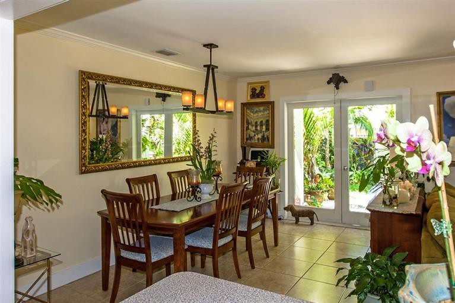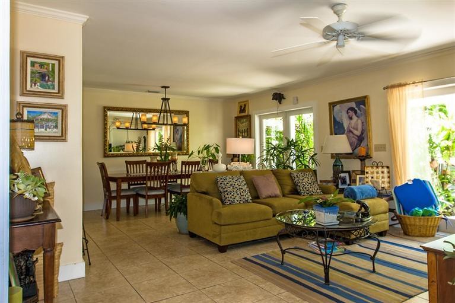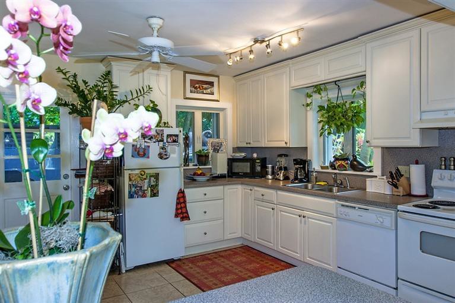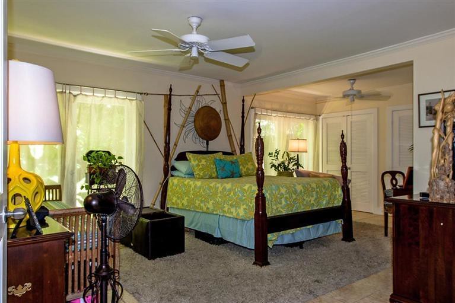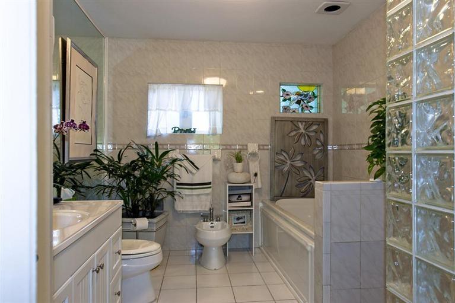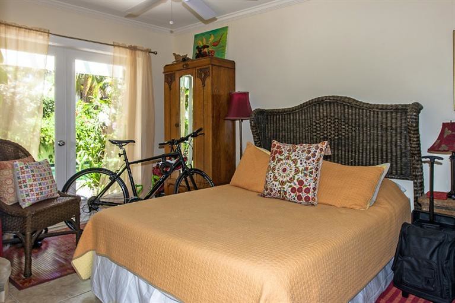I dug down into my old shoebox and found a couple of air view photos that show the location of 621 Elizabeth Street taken a few decades apart. The black and white photo shows the house as it sits atop Solares Hill, the highest point in Old Town. The houses on Elizabeth Street and neighboring streets and lanes have changed immensely since then. I snapped the color photo immediately above around 2010 when I listed the big fixer house at 630 Elizabeth Street. The small house with the rusted roof in the foreground in 629 Elizabeth St. It was recently totally renovated and is now on the market at $1, 550,000. I mention that house because the old view is now totally different as is much of Old Town that existed in an almost virgin state 25 to 30 years ago. That is about the time when the original house at 621 Elizabeth Street was renovated and a second cottage at the rear added.
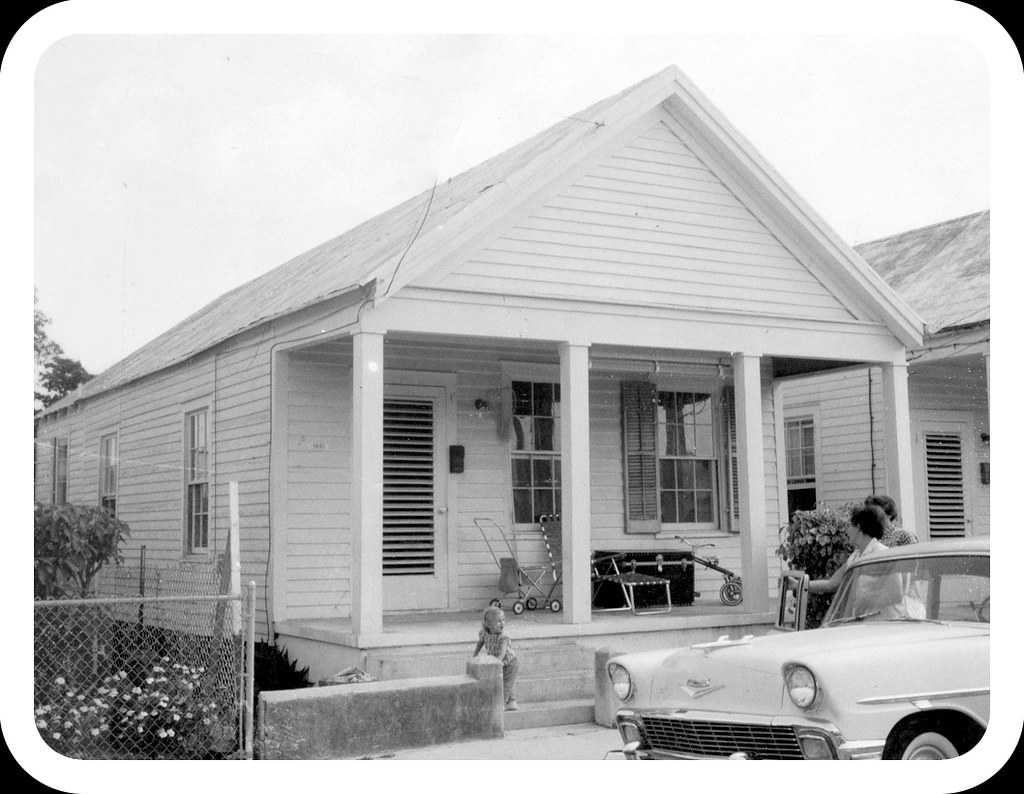 |
| 1965 |
 |
| 2012 |
A new kitchen was added (way back then) as well as a new bath and glass sliding doors in the back bedroom. Period correct replacement windows were installed as was new interior drywall partitions and wood replacements for interior side walls which resemble Dade County Pine but are not. There may be some original Dade Pine under the drywall - operative words are may and be. I assume the existing rear deck and rear two story cottage were added at the same time. The Property Appraiser records do not show when that approximate 800 sq ft two story building was built.
The listing Realtor describes the current property this way:
"Excellent Opportunity to purchase Historic Duplex on coveted Elizabeth St., just two blocks from Duval St. and all Old Town attractions. Two separate cottages divided by large deck. Rear cottage has it's own entrance. Lots of opportunity here to turn this into a stunning complex. Plenty of room for a pool. Interior of both cottages need updating. Front unit has one bedroom and one bath with two additional loft spaces and rear cottage is a two story one bedroom/one bath. x-zone, vacant and easy to show."
I recently showed this property and feel very positive about it now that I had a chance to see the inside once again. I had remembered the spaces to some degree, but I did not recall the potential both buildings have. The Seller is in the process of replacing and painting the wood clapboards on both houses. There may be some opportunity to get the seller to make other minor changes if some buyer acts quickly.
Many potential buyers tell me they want a place they can stay for a few months and rent the place the rest of the year. Well that does not happen in real life for a variety or reasons. But this place presents a unique opportunity to do just that. The front cottage is compact and has good spatial layout for a couple to use and still have the occasional bedroom space for the kids or guests who must climb the ladders to the loft bedroom spaces. The lofts would work best for an occasional user.
I do not have any photos of the back cottage which is basically a two story rectangle with a living room and kitchen on ground floor and a bedroom on second floor. The most recent tenant in this space paid $2100 per month.I think a new owner could rearrange some of the interior just a bit and goose the rental rates upward. Also, the listing agent told me a new owner could remove the existing deck between the two houses and replace with a small pool.
You cannot beat the Solaris Hill location for ease of mind when it comes to worrying about hurricane season. Our little island is safe from rising tides but potential buyers who have watched too much of the Weather Channel believe otherwise. So this top of the island location will not need to worry about this house floating away. It will not happen. And if you were to finance the purchase of this house, your lender will not require flood insurance.
Moreover for point of reference this house is located two blocks east of Antonia's Restaurant on Duval Street. Mallory Square, the Mallory Square Theater, and Sunset Celebration are about a six to ten minute walk, the historic seaport is about a five minute walk to the north. The gyms and yoga studios around White Street are a ten minute walk.
CLICK HERE to view the Key West MLS datasheet on 621 Elizabeth Street which is offered for sale at $899,000. Then call me, Gary Thomas, 305-766-2642, to arrange a showing. I am a buyers agent and a full time Realtor at Preferred Properties Key West.

