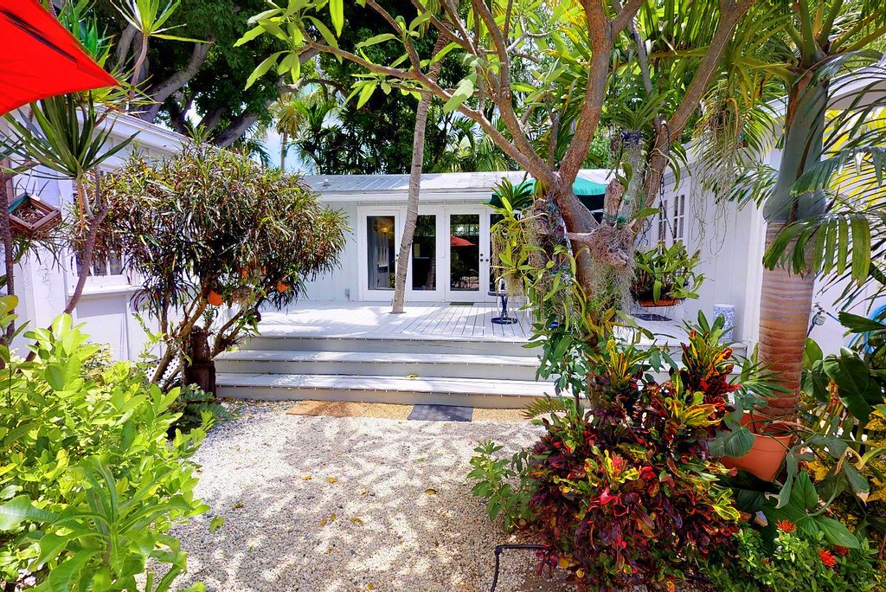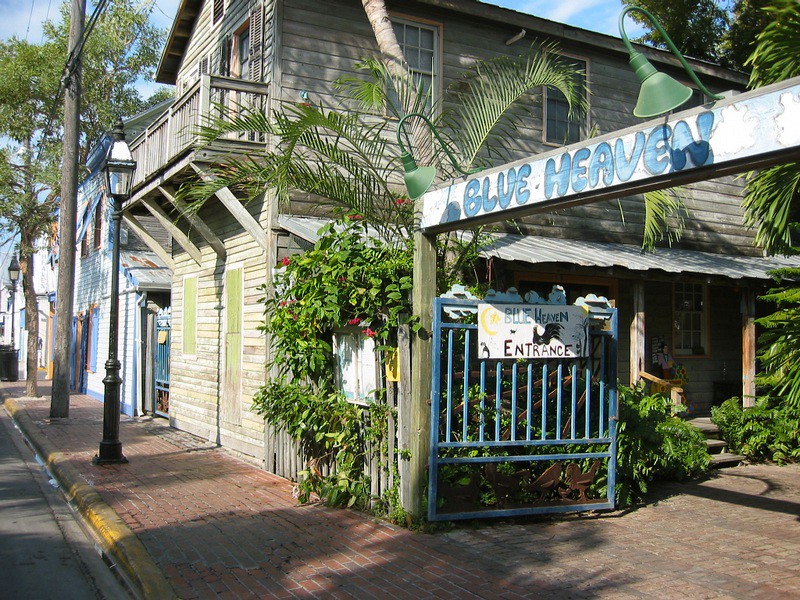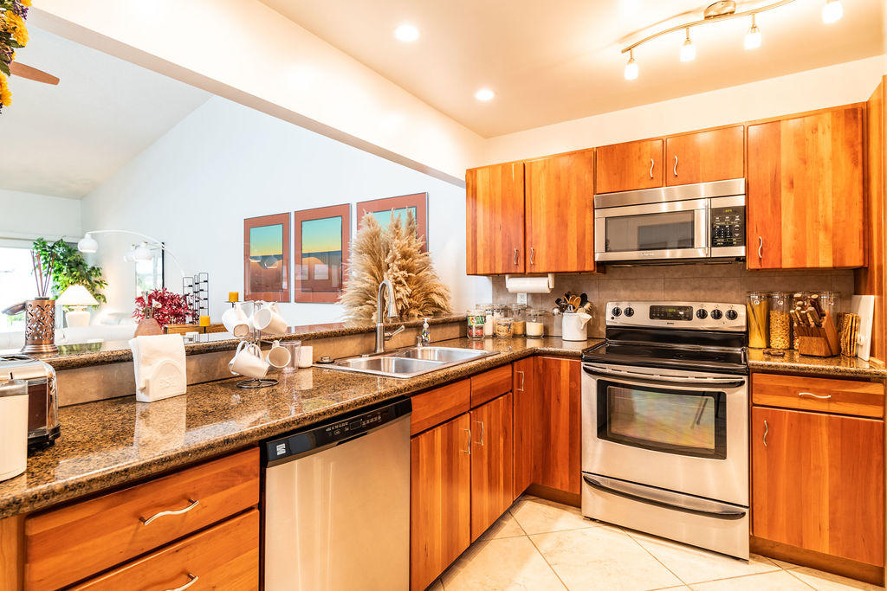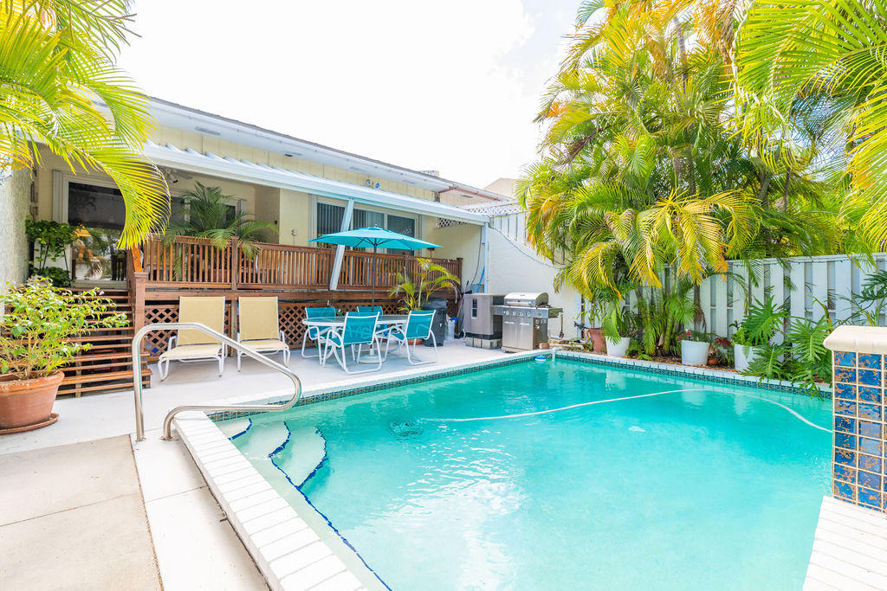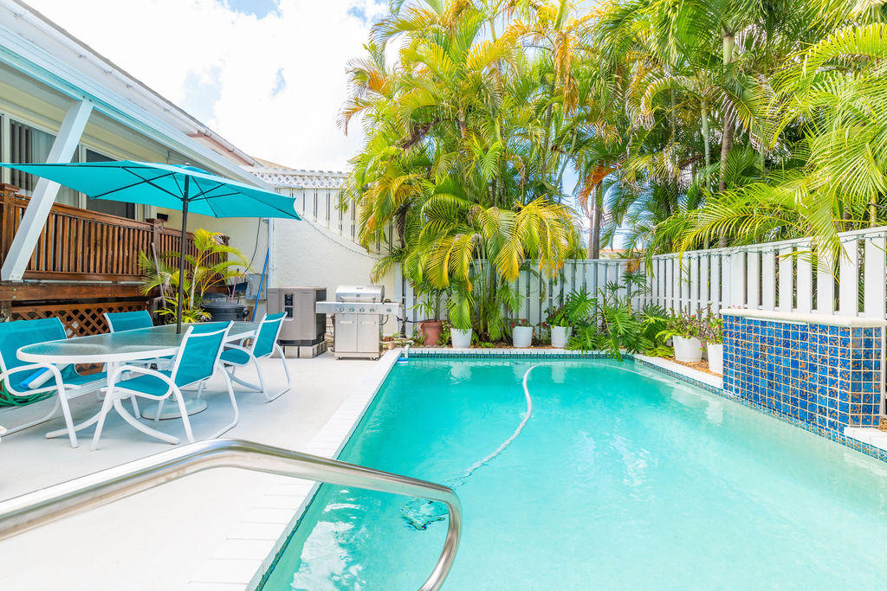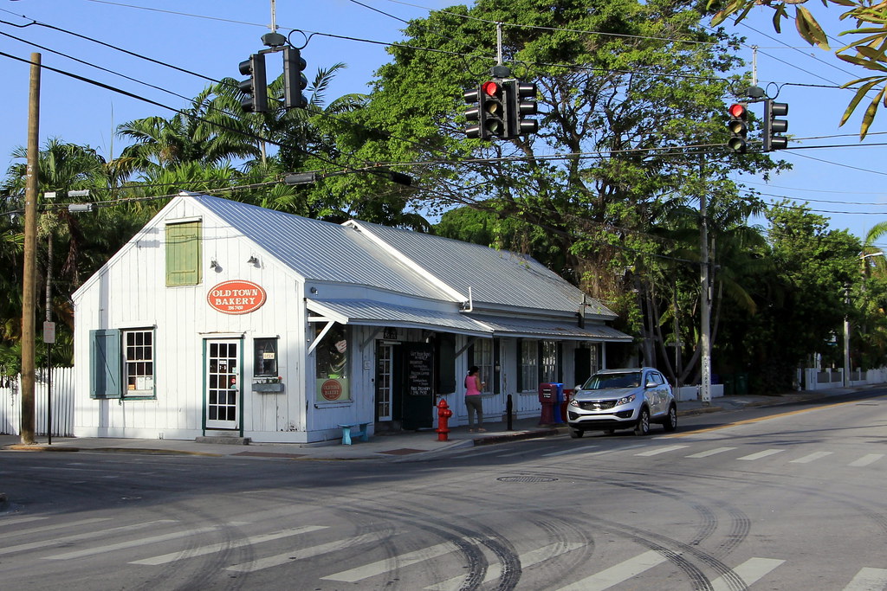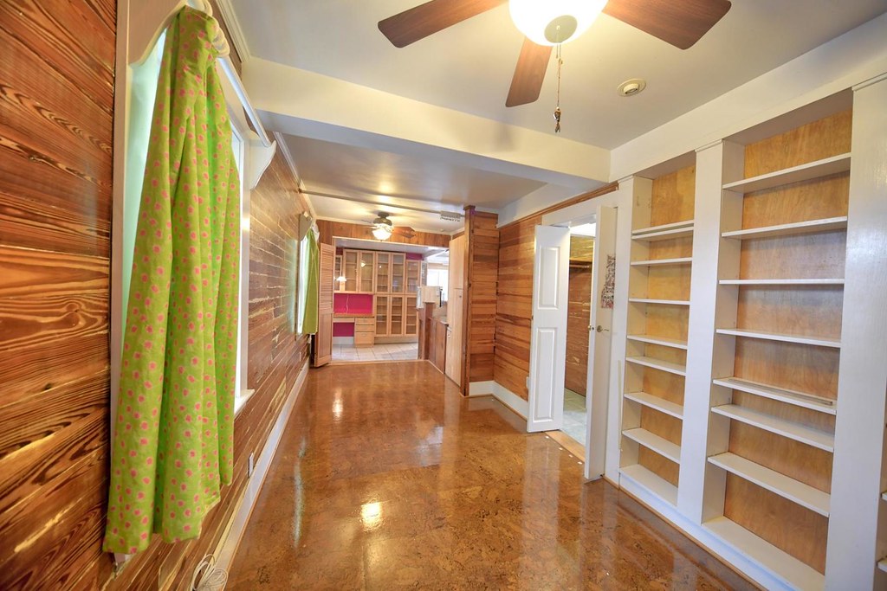The newly listed two bedroom home at 11 Hutchinson Lane, Key West, will appeal to a tiny few people among the hundreds who dream about buying a place here someday. And that is because they are the ones who can actually find it. If you do a Google search you can find the location but not actually see the house and that is because it sits behind a gated entrance. There is nobody to keep out. The fence just keeps what's called "The Hutchinson Lane Hamlet" private for the four homes located there. This home is the largest of the four and it is just 1123 Square Feet.
Hutchinson Lane is located in the Bahama Village section of Old Town. It is two and one-half blocks west of Duval Street and about one and one-half from the new Truman Annex Park. You enter from Emma Street which is a one-way heading east. The lane dead ends at the Hamlet Compound. I searched my old shoebox and found some rather scary photos that show what the property looked like many years ago before it was renovated. See the two black and white below. Don't fret, most of what was there was taken down and totally rebuilt.
Two small houses were bridged together to make a larger home. We have seen this done in many small homes in town over the years. I searched the Historic Sanborn Fire Maps from 1889 thru 1912 and could not find the lane even identified. Instead, there were a few tiny cottages and a vast open area between Thomas Street to the east and Emma Street to the west. In current day Key West the house to the rear of 11 Hutchinson Lane #4 is 916 Thomas Street which co-incidentally was listed for sale on the same day as this house but at $1,695,000.
The above photos demonstrate how the two cottages were bridged (or joined together by a new structure at the rear from which the photo immediately above is taken). The master bedroom is the
structure seen from the same photo.
This set of photos show the living room and master bedroom connection. French doors from both rooms open out to the large sunny deck. Tropical foliage on this site and around the other homes provides privacy for each home which shares the common pool. There are parking spaces for seven cars on the property.
There is a lot of new construction and renovation of older buildings going on in Bahama Village today. This home is located within easy walking distance to South Beach at the end of Duval Street or the much larger beach at Ft Zachary Taylor State Park. The new Truman Annex Park and amphitheater are just a couple of blocks to the west. All of the attractions of Duval are three blocks east. Blue Heaven, Firefly, and Santiago's Bodega are a block to the north. You can be anywhere on foot or bike within a matter of minutes.
CLICK HERE to view the Key West MLS datasheet and listing photos for 11 Hutchinson Lane #4 offered for sale at $965,000. Then please call me, Gary Thomas, 305-766-2642, buyers agent at Preferred Properties Key West, to show you this property.
Search This Blog
Sunday, May 19, 2019
Thursday, May 16, 2019
1409 12th Street, Key West - Just Listed
Just Listed by Preferred Properties Key West, 1409 12th Street, Key West, Florida. Longtime readers of my blog know I am a nut for old photos of our little town. I remembered an aerial photo taken in 1999 by Ty Symroski and Wendy Tucker to which I added a couple of notes showing today's property and its location. Today the big green fields are a bit more developed. The big open green space in the middle is now the site of the recently relocated Poinciana Elementary School. The old school buildings behind the open space were razed after the new school was built and are now a part of the huge baseball field complex. I mention this for good reason: if you have a kid, school is one block away. If you shop, our three shopping centers are within a two minute car drive excluding times when Roosevelt Boulevard is clogged with tourists coming to town to spend gobs of money. If you're into working out, the new Anytime Fitness is just three blocks away.
The listing Realtors describe 1409 12th Street, Key West this way:
The living areas are on the right side of the house. The two guest bedrooms are on the left followed by a wet bar with skylight above. The middle bedroom has a Murphy Bed and desk niche. The master bedroom and bath are at the rear where sliding glass doors open out to the rear deck and pool below.
The house has 1511 square feet of living space on one floor. The interiors and exterior are clean as can be. There is no work to be done. This is the kind of place a buyer seeking a second home for the winter ought to consider. You could lock and leave it. We have plenty of pool people to take care of pools. The front and rear "landscaping" will require minimal attention.
Compare the size and quality of this home to condos or townhomes in the Truman Annex where the current least expensive property is a 513 square foot one bedroom one bath condo priced at $590,000 or $1,150 per square foot. 1409 12th Street is offered at $430 per square foot. You could take a lot of Ubers to Old Town with all the money you would be saving and you wouldn't have to share the pool with people staying in the 170 other condos.
CLICK HERE to view 1409 12 Street, Key West. Then please call me, Gary Thomas, 305-766-2642, to schedule a showing. I am a buyers agent and a full time Realtor at Preferred Properties Key West. A showing takes twenty or so minutes from start to finish. You might just find the home of your dreams.
The listing Realtors describe 1409 12th Street, Key West this way:
"Meticulous craftsmanship runs throughout this 3 bedroom 2 bathroom home. The kitchen has gorgeous cherry wood cabinets, stainless appliances, granite counter tops and a pantry. Triple glass sliding doors off the living room and master with high ceilings and sky lights throughout bring the outdoors in! A rich wood decked porch overlooks the large in ground pool which has heat and a waterfall. Lots of privacy and lots of storage! Off street covered parking for two cars."As soon as I entered this home I was taken by how clean and fresh it felt. I don't say that often. I have been in too many houses with the odors of dogs, cats, and exotic cuisines. Bring to this house whatever it is you love. But you won't have to clean and paint this place before you move.
The living areas are on the right side of the house. The two guest bedrooms are on the left followed by a wet bar with skylight above. The middle bedroom has a Murphy Bed and desk niche. The master bedroom and bath are at the rear where sliding glass doors open out to the rear deck and pool below.
The house has 1511 square feet of living space on one floor. The interiors and exterior are clean as can be. There is no work to be done. This is the kind of place a buyer seeking a second home for the winter ought to consider. You could lock and leave it. We have plenty of pool people to take care of pools. The front and rear "landscaping" will require minimal attention.
CLICK HERE to view 1409 12 Street, Key West. Then please call me, Gary Thomas, 305-766-2642, to schedule a showing. I am a buyers agent and a full time Realtor at Preferred Properties Key West. A showing takes twenty or so minutes from start to finish. You might just find the home of your dreams.
Wednesday, May 15, 2019
1005 Eaton Street, Key West - Just Listed
Just Listed, but not be me, 1005 Eaton Street, Key West. This house, offered at just $745,000, is worthy of serious consideration to any budget conscious buyer who seeking a nice house, in a good location, with room for a pool, and that has off street parking.
I poked around in my old shoebox and found the black and white photo of 1005 Eaton Street taken in 1965. This is a wood framed one and one-half story house with a saw-tooth addition at the rear. It is nearly identical to 1007 Eaton Street which I sold two years ago. 1005 Eaton St was built in 1892. Locals and frequent visitors to Key West will recognize the house next door to the west at 1001 Eaton Street at the corner of Eaton and Grinnell Streets as the landmark Alfonso-Carrasco House. It was built in 1890 and later sold to the Cuban Consul to the United States. If you large pants issues, the mere existence of Old Town Bakery across the street should be taken into consideration. It is hard to avoid going inside and leaving empty handed.
The first floor living is typical of many Key West renovations. The bedrooms are located at the front and the living area is at the rear. This home has a large outdoor area which is currently decked except for off street parking which is accessed off Thompson Lane.
The listing Realtor describes the house this way:
The house has a second floor one bedroom apartment that runs the length of the original house. The bedroom windows look down onto Eaton Street. The living area is accessed via an exterior staircase. The house I sold next door at 1007 Eaton had an interior staircase. At one time that house also had a second floor apartment. That space was recaptured and made into two bedrooms. The same could be done in this house.
CLICK HERE to view the Key West MLS datasheet and listing photos on 1005 Eaton Street, Key West. Then please call me, Gary Thomas, 305-766-2642. I am a buyers agent and a full time Realtor at Preferred Properties Key West. Let me help you find your home in Paradise.
I poked around in my old shoebox and found the black and white photo of 1005 Eaton Street taken in 1965. This is a wood framed one and one-half story house with a saw-tooth addition at the rear. It is nearly identical to 1007 Eaton Street which I sold two years ago. 1005 Eaton St was built in 1892. Locals and frequent visitors to Key West will recognize the house next door to the west at 1001 Eaton Street at the corner of Eaton and Grinnell Streets as the landmark Alfonso-Carrasco House. It was built in 1890 and later sold to the Cuban Consul to the United States. If you large pants issues, the mere existence of Old Town Bakery across the street should be taken into consideration. It is hard to avoid going inside and leaving empty handed.
The first floor living is typical of many Key West renovations. The bedrooms are located at the front and the living area is at the rear. This home has a large outdoor area which is currently decked except for off street parking which is accessed off Thompson Lane.
The listing Realtor describes the house this way:
"Historic Key West Conch Cottage! Centrally located on Eaton St., you are within walking distance to Duval, Caroline, and the Historic Water Front. Full of original Dade County Pine, this charming house can be your personal retreat or a great rental with the Key West character everyone desires. The lower unit has 2 Bedrooms and 2½ Baths with built-ins throughout. The upper unit is a 1 Bedroom, 1 Bath with plenty of storage and a separate entrance. Property spans from Eaton to Thompson Lane with over sized off street parking. The private outdoor spaces on Thompson Lane are a huge bonus with this property."The 2495 square foot lot is an imperfect rectangle that measures 23 feet by 100 feet (I said imperfect that there are a few jut-outs. Much of the rear is presently decked. I think there is ample room for a pool and space for decking. There is off street parking at the rear inside the lot.
The house has a second floor one bedroom apartment that runs the length of the original house. The bedroom windows look down onto Eaton Street. The living area is accessed via an exterior staircase. The house I sold next door at 1007 Eaton had an interior staircase. At one time that house also had a second floor apartment. That space was recaptured and made into two bedrooms. The same could be done in this house.
CLICK HERE to view the Key West MLS datasheet and listing photos on 1005 Eaton Street, Key West. Then please call me, Gary Thomas, 305-766-2642. I am a buyers agent and a full time Realtor at Preferred Properties Key West. Let me help you find your home in Paradise.
Sunday, May 12, 2019
Mother's Day Open House - Key West
Looking for a new place to live in Key West?
Checkout the Mother's Day Open House
1413 Von Phister Street
12:00 to 2:00 PM
- Brand New Home - Completed in 2019 1924 Square Feet
- Open Concept Home - Ten Foot Ceilings on Both Floors - Crown Molding - High Baseboards
- Three Bedrooms and Three Baths - Walk-in Closets
- Heated 10 X 20 Pool - Fully Landscaped Yard - Bricked Parking and Walkways
CLICK HERE for the details.
Follow me on TWITTER. Every once in a while I post brand new listings that are sure to be attention grabbers. Sometimes just random stuff. Sometimes people getting abused by the police.
Subscribe to:
Posts (Atom)
Disclaimer
The information on this site is for discussion purposes only. Under no circumstances does this information constitute a recommendation to buy or sell securities, assets, real estate, or otherwise. Information has not been verified, is not guaranteed, and is subject to change.







