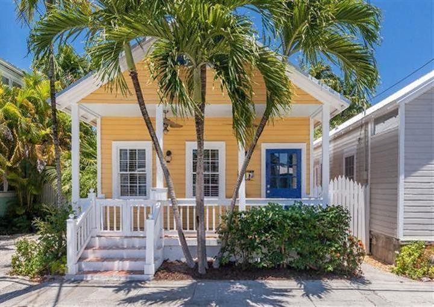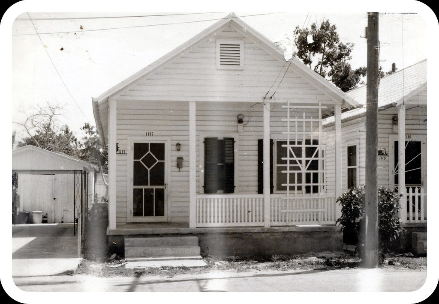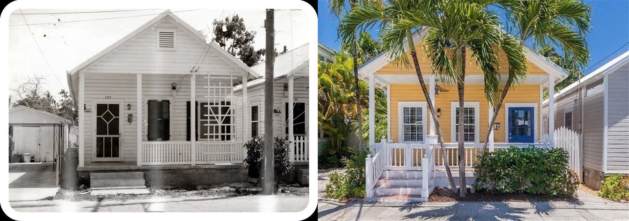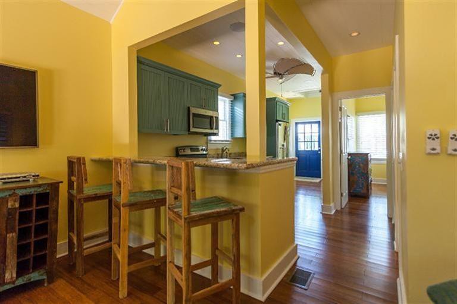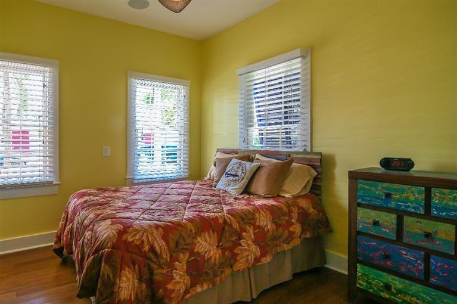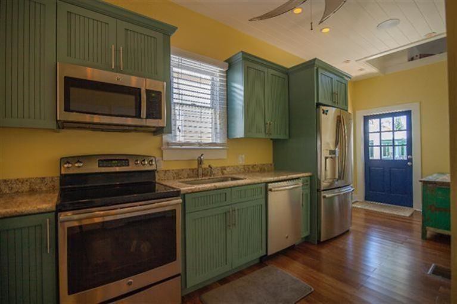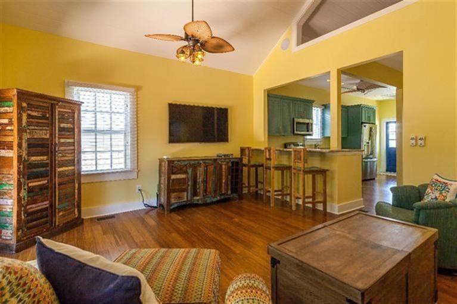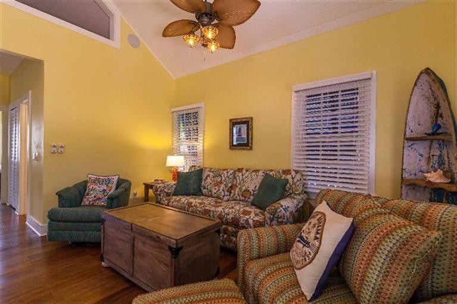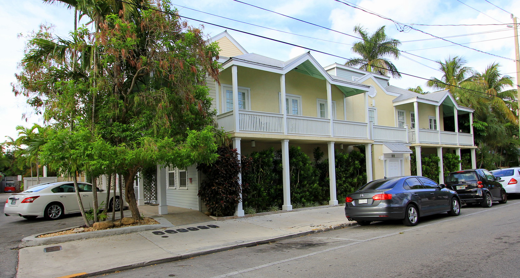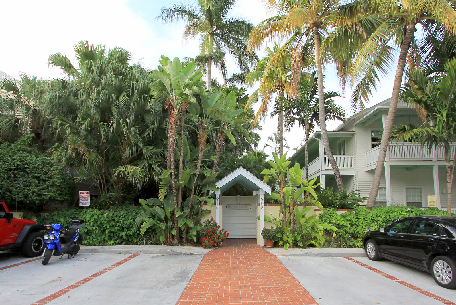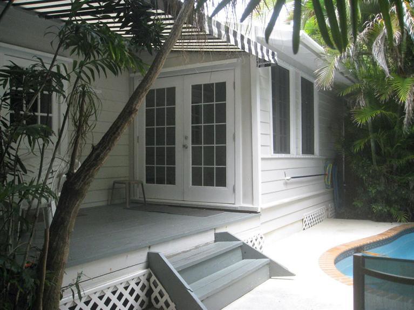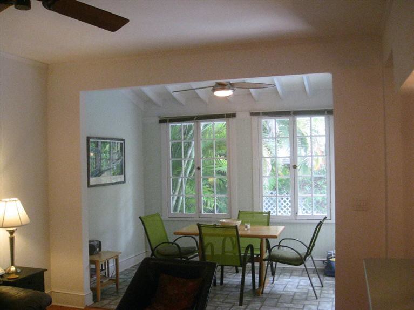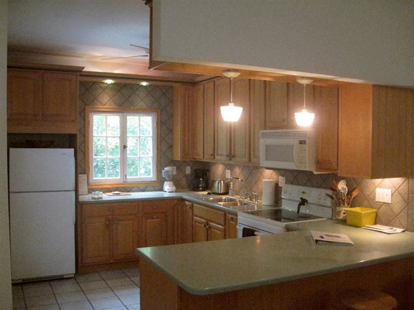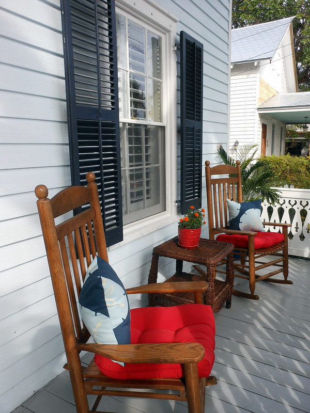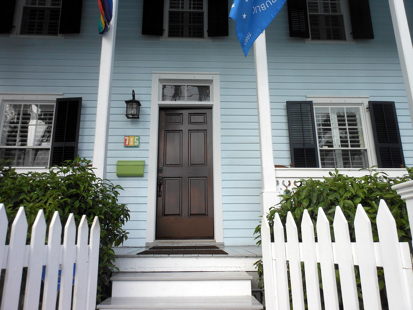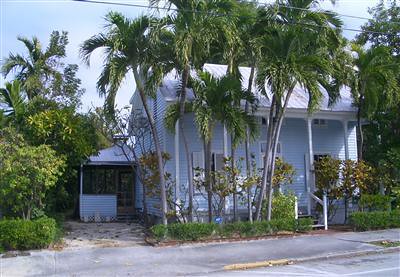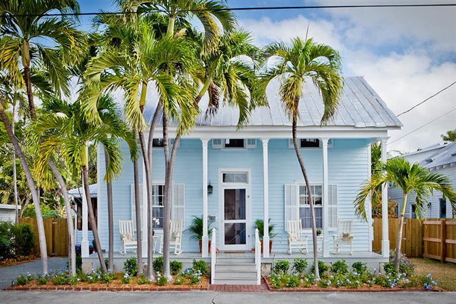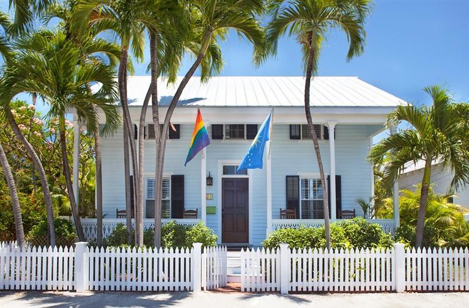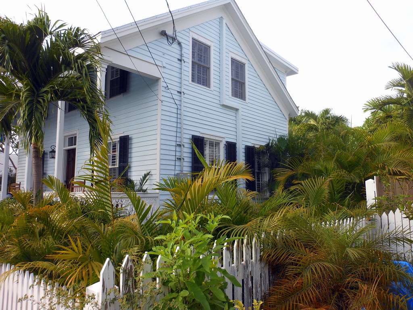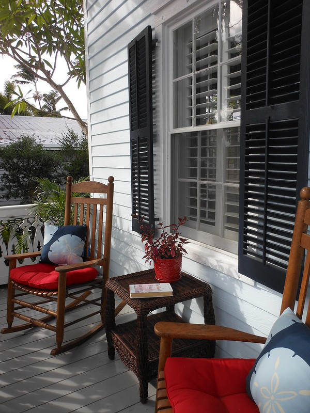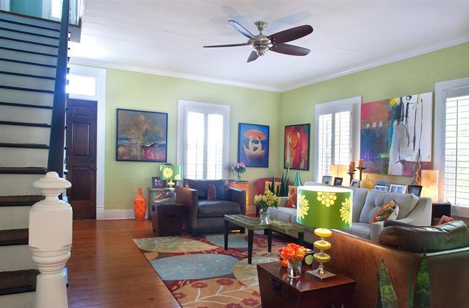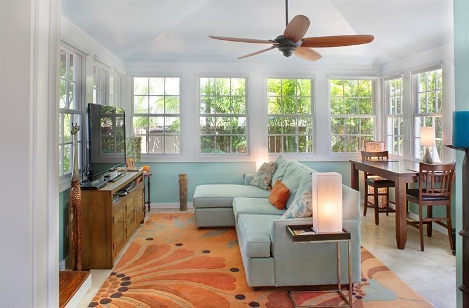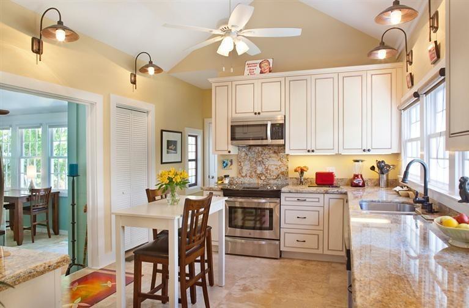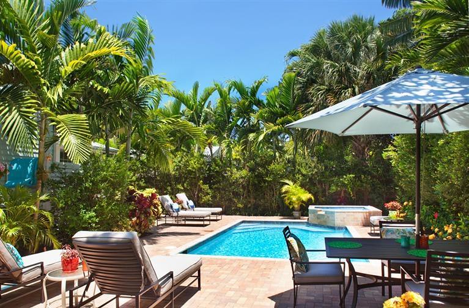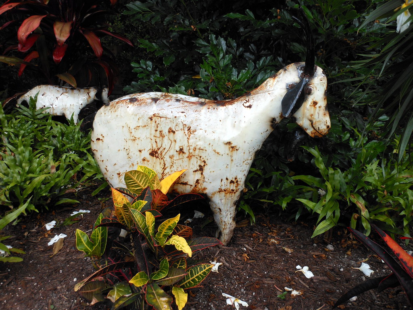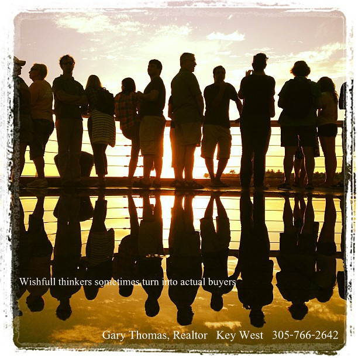
Just listed by Preferred Properties, that is where I work but this is not my listing,
918 Southard Street Unit #204 in Southard Square Condominiums. The listing Realtor describes the property like this:
"Unique two bedroom two bath condo with a tree house living style in Old Town Key
West, within walking distance of wonderful restaurants, wild Duval Street and
the historic Seaport. The residence's interior views lush, tropical gardens, a
sparkling pool and the condo's private club house. This two-story home is an
open floor plan with natural skylighting and a spiral staircase. The guest
bedroom and bath is located on the living level. Upstairs is the master suite
with bath, separate sitting area for reading or napping, and a second balcony.
Other amenities include central air, a washer/dryer closet, storm shutters and a
total sense of security, coming and going via off-street parking with lighted
entrances and exits. Come take a look today!"


Southard
Square Condominiums was built in 1987. I remember hearing that part of the 918 Southard building was the former location of the De Poo Hospital. I dug down into the bottom of my old shoebox and found a photo of the De Poo Hospital that was taken in 1965. Then I found another photo of 912 Southard which was razed so that the modern condos could be built. I don't think our Historic Architectural Review Commission would allow a similar fate to a historic house today. It is interesting to compare and contrast the two styles of architecture from the 19th and 20th Centuries. I also took the color photos below which show the "renovated De Poo Hospital" as it looks today and the front of the condo development which would have been the location of the smaller sawtooth house that stood at 912 Southard. (There are several houses with almost identical architectural details as 912 Southard further east on Southard and around the corner on Grinnell Streets.)
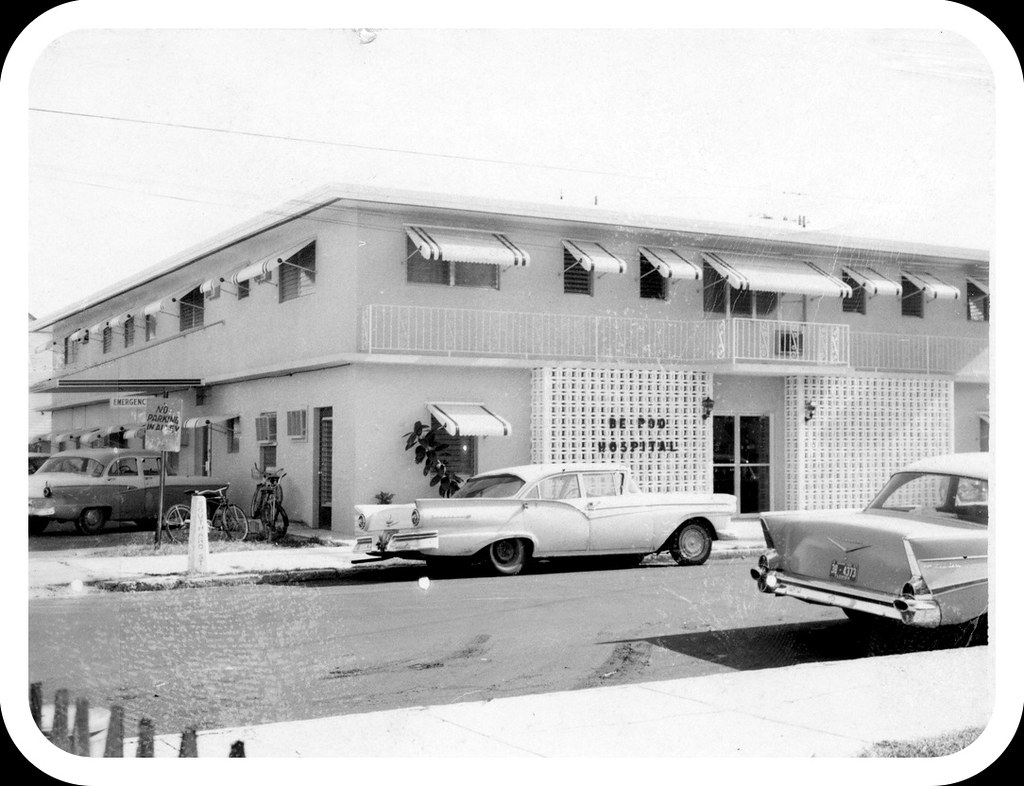 |
| 918 Southard Street in 1965 |
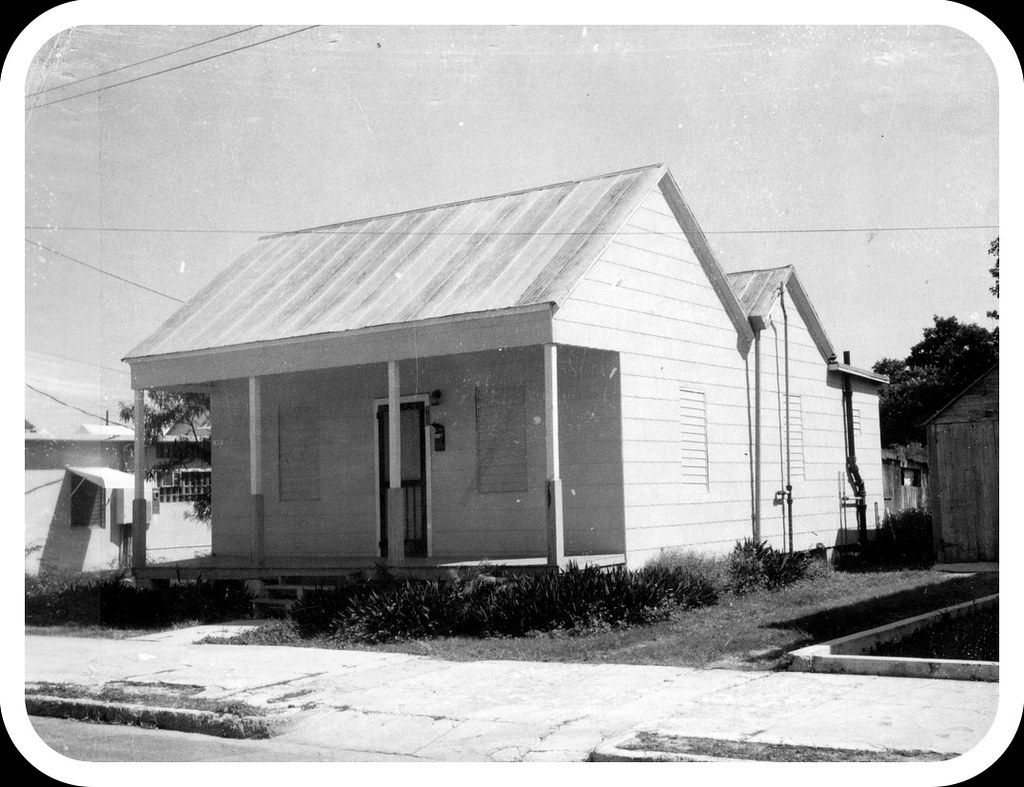 |
| 912 Southard Street in 1965 |
Today Southard Square is a stable
condominium community with just 16 units most of which are owner occupied. A few units, such as #204, are rented as monthly vacation rentals. The entrances to Unit # 204 is located just off Griffin Lane which runs perpendicular to Southard midway back from the front entrance to the condominium main entrance.

The club house or community room
There
are just 16 units in this phase at Southard Square. The buildings are
each a bit different as are each of the units. No cookie cutter
community here. The units share a big beautiful sunny pool plus a nice
little club house. A large deck wraps around the club house allowing residents to follow the sun
or stay in the shade. Each unit has an assigned off street parking spot.

View from main level balcony off the Living Room

Unit # 204 viewed from across the pool
Unit
#204 is located on the second floor of the east building. It has 1200
sq ft of living space on the second floor and third floor combined. The
main floor has a guest bedroom and bath located near the front
entrance. A hallway leads to the kitchen with extra high ceiling that
rises to the roof. The combined living and dining area are at the rear.
Sliding doors open onto the covered balcony that overlooks the pool off
to west. A beautiful spiral staircase leads to the master bedroom and
bath on the third floor. A "bridge" leads from the bedroom area over
to a little sitting niche. The bridge looks down onto the kitchen
below. A window from the niche also looks down to the kitchen and
further into the living area. This place is pretty darned impressive.

View from Master Bedroom Balcony

Master bedroom with French doors that open onto private deck

The "bridge" from bedroom to the sitting niche

The
best views, however, are from the decks off the living area and the
master bedroom. Unlike some condo complexes (whose names I shall not
mention nor infer) with decks that provide no privacy, you can lounge on
either deck in your altogether and drink your morning coffee or nurse
your favorite adult beverage. The views are so peaceful.
Southard Square Condominium Unit #204 is offered at
$680,000.
CLICK HERE to view the Key West mls datasheet and listing photos. Or you can
CLICK HERE to view MORE pics I took.
Better yet, please call me,
Gary Thomas,
305-766-2642 to arrange a showing for you. I am a buyer's agent and a full time Realtor at
Preferred Properties Coastal Realty, Inc. in Key West.


