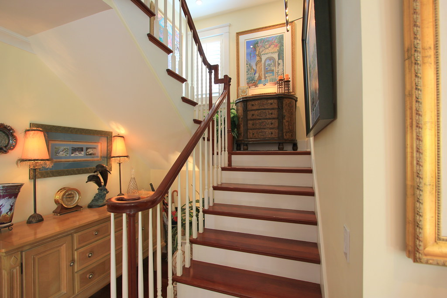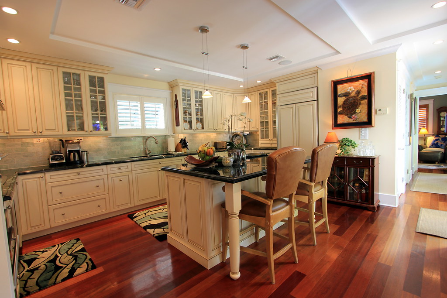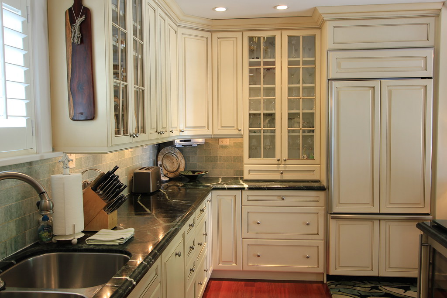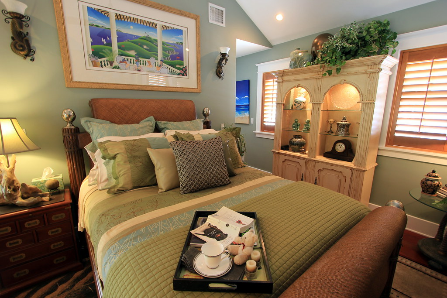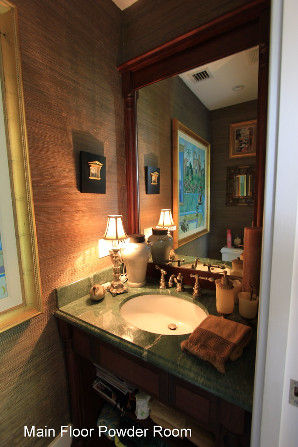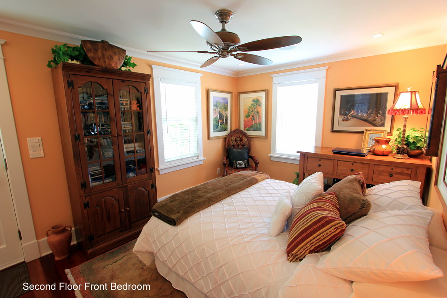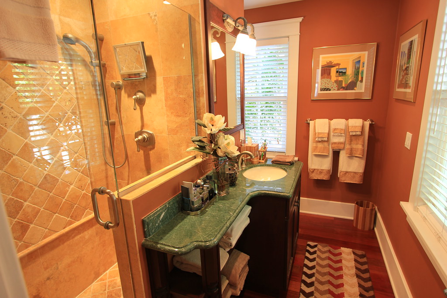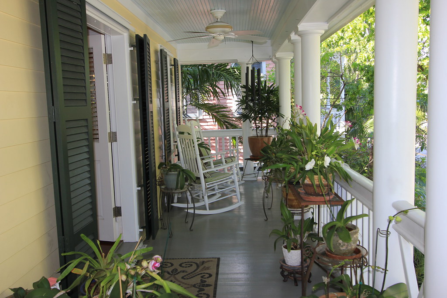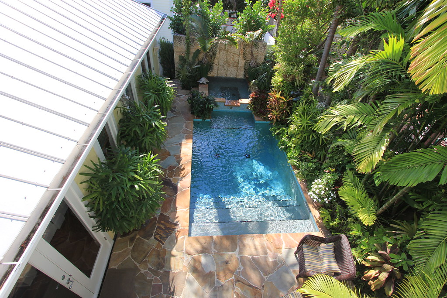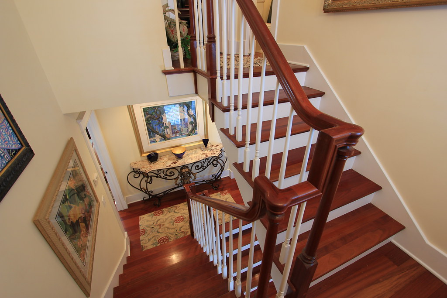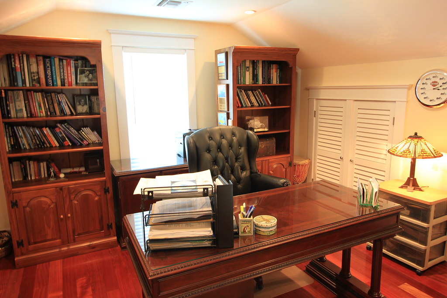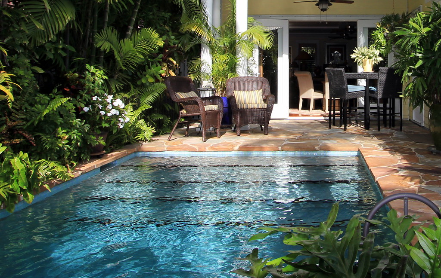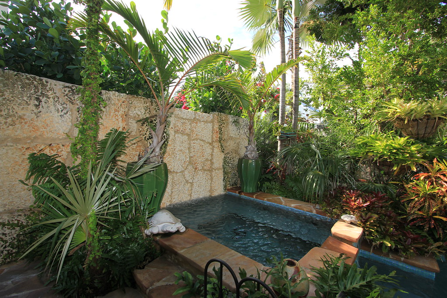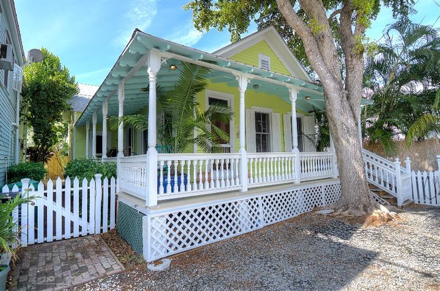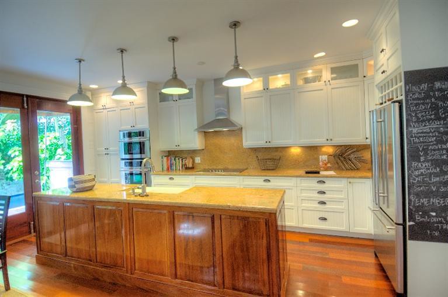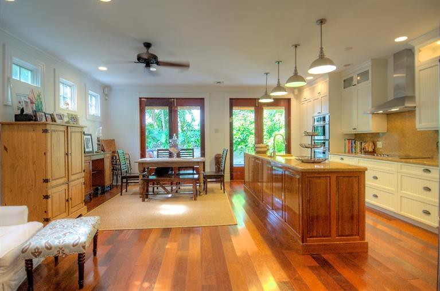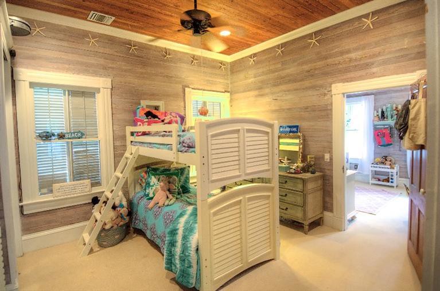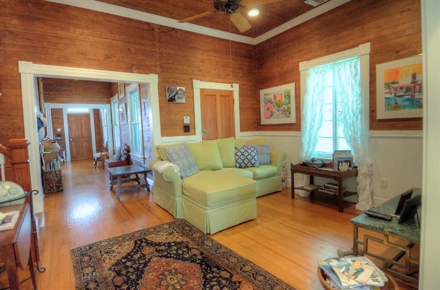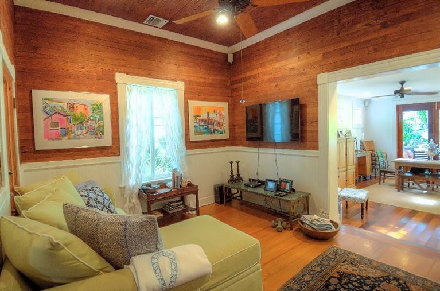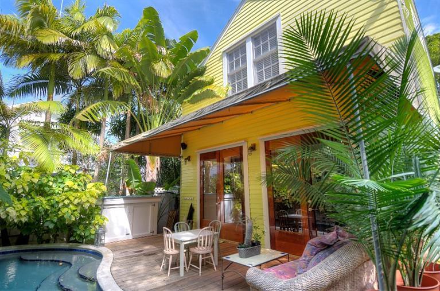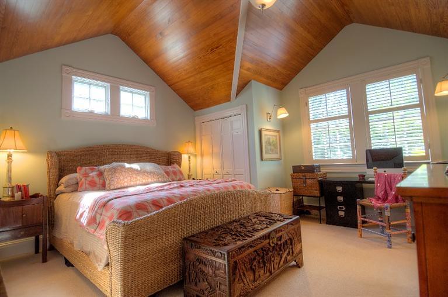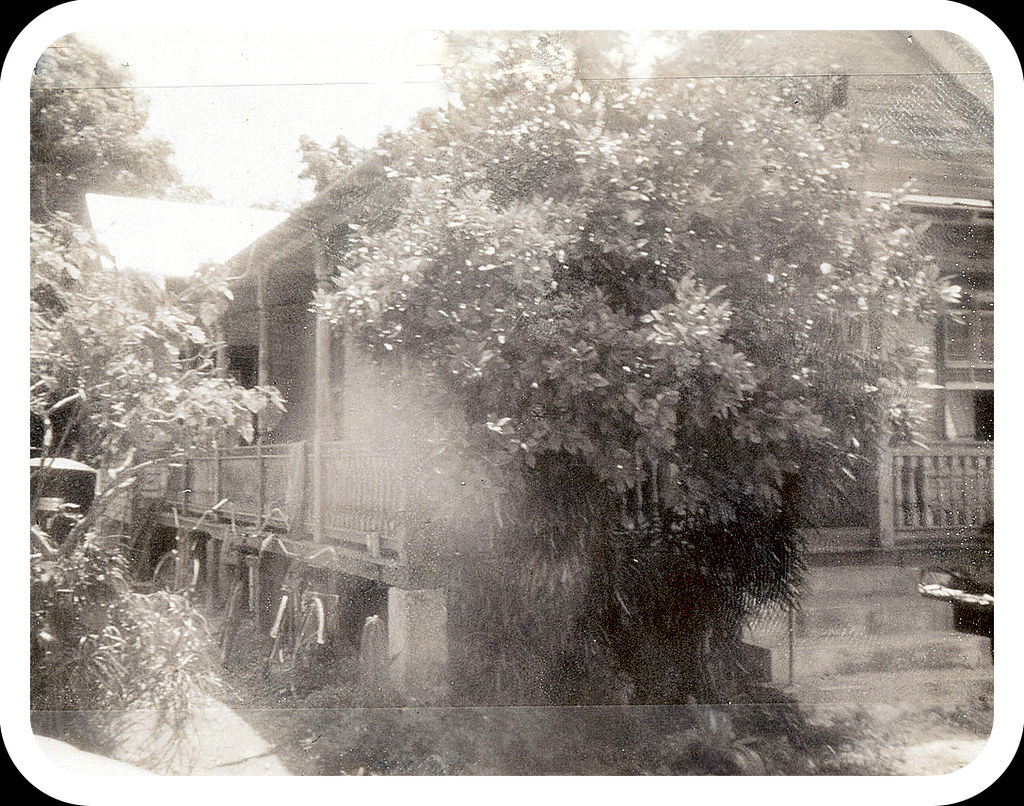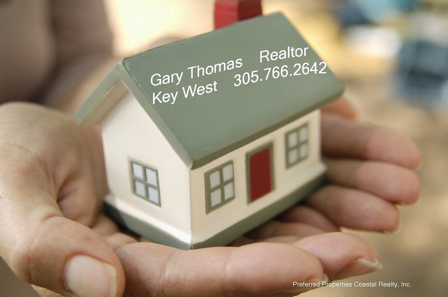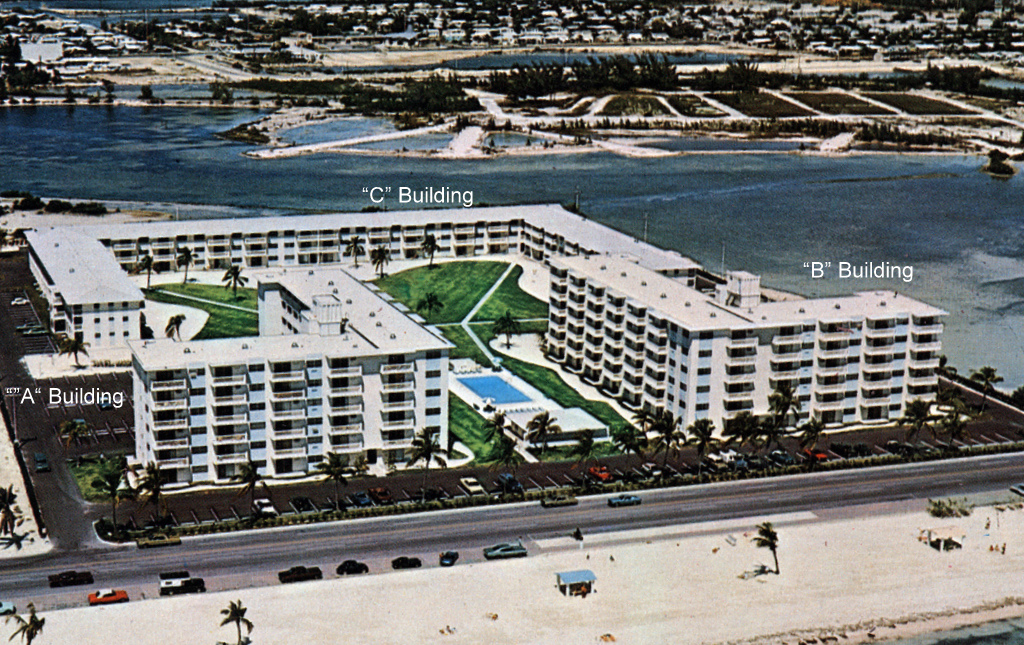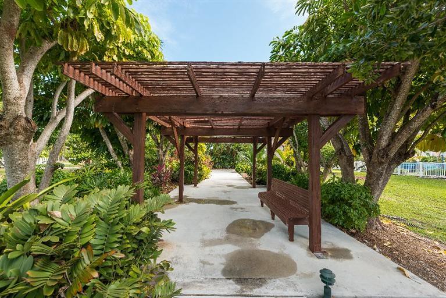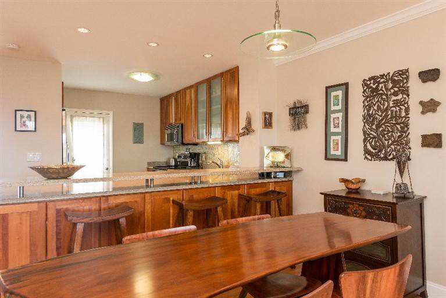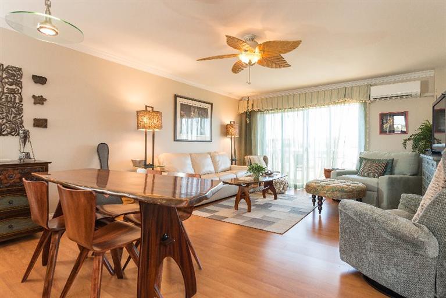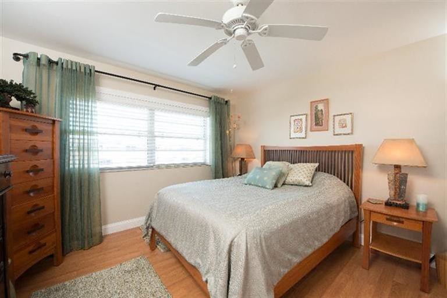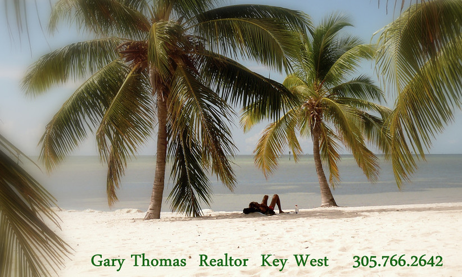Search This Blog
Wednesday, February 4, 2015
1416 White Street, Key West - An Elegant Casa Marina Home
Longtime readers of my little blog know that I live in the Casa Marina Area of Key West because I am always writing about houses in this part of town. I lived in Old Town during the first two years I lived here. I enjoyed the convenience of being able to walk to everything. Then I moved to the Casa Marina where I have lived for nearly twenty years. I love living here because there are fewer people, fewer houses, larger lots, bigger skies, taller palms, and a myriad of other reasons. Today I am writing about 1416 White Street, a home located a block or so from where I live. I dug into my old shoebox and found a photo of 1420 White Street that dates back fifty years. 1420 White Street was once located on a huge lot that included a carriage house which later burned down. Instead of rebuilding the carriage house the owner built a simple garage behind the house. In 2002-2003 the owner did a lot split and carved out separate parcels for 1416 White Street, 1420 White Street, and 1133 Von Phister Street. A local developer bought the 1416 White parcel. The new owner hired Thomas Kelly as the architect to design the new house and engaged Bird Construction to build the 2976 sq ft house on the 3849 sq ft lot (42' X 117'). The first and only owner of 1416 White Street purchased the home during construction and added some personal touches. The home was a 2005 House and Garden tour participant and recipient of certificate of excellence for historic architectural design. (The garage at 1133 Von Phister Street sold in 2005 for $749,000 and was re-sold in 2012 as a short sale for $240,000. The new owner of the Von Phister property took down the garage and built a beautiful new two story home on that lot.)
As I walked through the front yard and approached 1416 White Street I noticed multiple round columns on the first and second floor porches which compliment the columns on the historic home next door at 1420 White. That house was built a century ago. The new house is an "L" shaped modern structure with a traditional symmetrical design on the first and second floors. There are dual front doors in the center of each floor with windows on either side. Vertical wood panels painted white were inserted under the windows to mimic the look of a Dutch door.
When I entered the front door my eyes were immediately drawn to what I will describe as a coffered ceiling. Though not as deep as normal coffered ceilings, the geometry of this ceiling is solid and correct. My eyes then went downward to the cherry Brazilian floors. Extra large baseboards and wide trim are painted a crisp white and frame the windows and doors. Plantation shutters cover all the windows and doors in the house. The shutters in the living area are darkly stained and stand in sharp contrast to the white trim. Then I saw the staircase that almost looks feminine with its delicate white balusters that stand in contrast to darkly stained treads and handrail. The center hall and staircase rise three floor to the office which can also be used as fourth bedroom.
The first room I photographed is the den. Note the chair-rail and crown molding. Pocket doors can close this space off from the rest of the home. The TV rises out of the cabinet.
The kitchen really is the heart of this home. It is located opposite the semi-formal dining area. A hallway on the side leads to the main level second master suite and a door opposite the center island/breakfast bar opens out to the rear deck and pool area for alfresco dining. This kitchen was custom built for this home. Top of the line appliances, lots of cupboards and drawers, marble counter tops, under counter and recessed lighting make this a true dream kitchen.
If you are nearing retirement you might find the main level second master suite an interesting feature of this home. Not everybody will have trouble doing stairs, but enough people do that having a wonderful bedroom on the main floor is a dream come true. This particular room has a vaulted ceiling that gives the space some dramatic flair. French doors open out to the pool for an early morning dip or a late night soak in the spa. The bathroom might be the pretties of the five in this house. The opaque glass counter top and vessel sink sit upon a one-of-a-kind basin with built in towel storage. It's little features like this that are special to this house that together make this house very special indeed! (There's a darling powder room located in the hallway just off the kitchen.)
There are two bedrooms on the second floor. The front bedroom has access to the second floor front balcony. That balcony provides a great place to sit and watch people on their way to Higg's Beach which is located three blocks to the south. This bedroom also has a large en-suite bath.
The second floor master suite is located on the back side of the house. The bath is extra luxurious with its graceful vanity and dual sinks, soaking tub, and shower plus additional closet space. The bedroom has a set of French doors that open out to the rear deck that overlooks the pool below. What a nice place that must be to sit late at night appreciating all that you have done in life that allowed you and your mate to end up in such a wonderful island home far from the cold and craziness of the world up north.
The delicate staircase rises to the third floor where the current owner uses this space as an office. There is a separate bath up here as well. This would be a great place for your unemployed brother in law to spend his lengthy visits. CLICK HERE to view all the photos I took of this beautiful home.
1416 White Street comes with a private oasis that includes a spa, steps that seem to cascade down into the pool with waterfall, and rear garden. What more could you want - a whole house generator perhaps? This house has one of those as well.
CLICK HERE to view the Key West mls datasheet and to view listing photos of 1416 White Street offered at $1,998,975. Then please call me, Gary Thomas, 305-766-2642 to schedule a private showing of this gracious home. If you appreciate the finer things in life, you will certainly appreciate this lovely home. I am a buyers agent and a full time Realtor at Preferred Properties Key West.
Saturday, January 31, 2015
306 Peacon Lane, Key West
The house at 306 Peacon Lane dates back to circa 1850.That makes this one of the older homes on the Island of Key West. The house was originally located in Peary Court and relocated to this location several generations ago. I checked the historic Sanborn Fire Maps and learned a smaller house existed at this address until at least 1899 because the present house appears on the 1912 map. The address itself appeared on earlier maps as 104 Grunt Bone Alley and later as 104 Grunt Bone Lane. The property was first identified as 306 Peacon Lane in the 1912 map.
In 2004 the current owner added a rear addition which includes the new kitchen and great room, rear deck and pool, and a new second floor where the master suite is located. Today the renovated and expanded home has 1803 sq ft of living space under air conditioning. There are two bedrooms on the main floor plus a large bath with adjacent outdoor shower.
The listing Realtor, not me, describes this property as:
The last photo above helps you understand how this house is laid out. The front door opens into an extra wide front hall. The two downstairs bedrooms and bath are on the right side. The covered porch is on the left side. Both bedrooms open onto the main hallway. There is also an interior door between the two bedrooms. I have seen this type of interconnection in many of the old houses. Notice the Dade County Pine on both the wall and ceiling. The walls in both bedrooms have an antiqued or weathered appearance. A door in the bedroom below opens directly into the bath. The walls in the downstairs bath are painted. A door at the rear of the bath opens out to the outdoor shower. That's a must have if you are to become a true Key Wester. There is nothing better than taking a shower outside in January when all your northern friends are freezing their behinds off! The white panel door at the back of the bathroom opens into the hallway just under the stairs to the second floor.
The above photo shows a TV on the rear wall of the original house. The 2004 addition is the open living area and kitchen. Two sets of full glass panel doors, four windows, lighted upper kitchen cabinets give this kitchen a bright and welcoming feel. The room is painted a bright white which stands in contrast to dark IPE floors and mahogany doors, cabinets, and trim. This home is made for an owner who lives a gracious but non-pretentious lifestyle.
The IPE floors seen on the inside continue to the rear deck, only this section has not been stained. The pool has a lagoon like appearance. The tropical foliage and palm trees make you forget you're located just two blocks from one of the biggest tourist destinations in the world.
The new master suite is well thought-out. The vaulted ceiling employs wood slats reminiscent of the walls and ceiling below to keep this home in tune with its historic past, but updates the usage for modern needs. There is abundant closet space (a rarity for many houses in Old Town) and a very large en-suite bath.
I found the above photo that was taken of 306 Peacon Lane fifty years ago. My how things have changed - for the BETTER! This house is crisp, clean, and sophisticated without being a bit stuffy. It is located within easy walking distance to the Historic Key West Seaport and Duval Street. You can tell from the photos this house is now a functioning "family" home. But it could work just as well as a primary or second home for a single person or a couple. It would be a sure winner if it were offered as a vacation rental.
CLICK HERE to view the Key West mls datasheet and listing photos. 306 Peacon Lane is offered at $1,229,000. Please call me, Gary Thomas, 305-766-2642 to schedule a private showing of this very pretty home. I am a buyers agent and a full time Realtor at Preferred Properties Key West.
In 2004 the current owner added a rear addition which includes the new kitchen and great room, rear deck and pool, and a new second floor where the master suite is located. Today the renovated and expanded home has 1803 sq ft of living space under air conditioning. There are two bedrooms on the main floor plus a large bath with adjacent outdoor shower.
The listing Realtor, not me, describes this property as:
"Delightful home that has been superbly renovated in the heart of the Historic Seaport District. Mere foot steps to the hotspots of Caroline St while simultaneously being tucked away on a very low traffic and quiet lane, this home takes location to the max! All the historical charm of a home built in the mid 1800's combined with thoughtful updates like an open concept kitchen, pool with water feature, tons of closet space and even an outdoor shower! High ceiling and Dade county pine artfully blended with newer Ipe floors in the addition, Jenn-Air & Bosch appliances outfit the kitchen, off street parking and so much more that has to been seen to be appreciated. This home was also featured on HGTV's Island Life series."
The last photo above helps you understand how this house is laid out. The front door opens into an extra wide front hall. The two downstairs bedrooms and bath are on the right side. The covered porch is on the left side. Both bedrooms open onto the main hallway. There is also an interior door between the two bedrooms. I have seen this type of interconnection in many of the old houses. Notice the Dade County Pine on both the wall and ceiling. The walls in both bedrooms have an antiqued or weathered appearance. A door in the bedroom below opens directly into the bath. The walls in the downstairs bath are painted. A door at the rear of the bath opens out to the outdoor shower. That's a must have if you are to become a true Key Wester. There is nothing better than taking a shower outside in January when all your northern friends are freezing their behinds off! The white panel door at the back of the bathroom opens into the hallway just under the stairs to the second floor.
The new master suite is well thought-out. The vaulted ceiling employs wood slats reminiscent of the walls and ceiling below to keep this home in tune with its historic past, but updates the usage for modern needs. There is abundant closet space (a rarity for many houses in Old Town) and a very large en-suite bath.
I found the above photo that was taken of 306 Peacon Lane fifty years ago. My how things have changed - for the BETTER! This house is crisp, clean, and sophisticated without being a bit stuffy. It is located within easy walking distance to the Historic Key West Seaport and Duval Street. You can tell from the photos this house is now a functioning "family" home. But it could work just as well as a primary or second home for a single person or a couple. It would be a sure winner if it were offered as a vacation rental.
CLICK HERE to view the Key West mls datasheet and listing photos. 306 Peacon Lane is offered at $1,229,000. Please call me, Gary Thomas, 305-766-2642 to schedule a private showing of this very pretty home. I am a buyers agent and a full time Realtor at Preferred Properties Key West.
Friday, January 30, 2015
Where Have All the Houses Gone? - The Lack of Houses For Sale in Key West
I just returned to my desk after showing homes to a couple who are looking to purchase a home in Key West. I sat down at my desk and brought up my mls website. Eight properties went under contract since last night. I just checked the mls again and learned that we have 136 houses under contract of which 99 went under contract since January 1 of this year. Here's the kicker: 39 of the 99 went under contract during the past seven days. (Within thirty minutes of writing the above, another property went under contract. I did not change the data.)
If you have been sitting on the sidelines waiting for prices to "fall", you may have made a faulty assumption about the direction the housing market is going in Key West. If you have been waiting for more inventory to hit the market, it will. People are always dieing, getting divorced, getting fired or voluntarily leaving their jobs and moving to some other location. These are predictable life events. It's just that we can't predict when these events will occur in the future.
The supply of houses is rapidly diminishing. CLICK HERE to search the Key West mls database for homes that are still available. There are 322 condos, single family homes, duplexes, and multiple family houses available. The least expensive place is a 12' X 12' condo priced at $130,000 located in Bahama Village. There are 149 properties priced between $500,000 to $999,000. 102 properties are priced at $1,000,0000 or higher which are still available. The most expensive home is offered at $9,000,000 - it will probably be on the market for a while. I don't think I can make that prediction about the rest of the market.
If you are looking to buy a place in Key West and need a buyer's agent please call me, Gary Thomas, 305-766-2642. I am a buyers agent and a full time Realtor at Preferred Properties Key West. Let me help you find your place in Paradise.
Thursday, January 29, 2015
2601 South Roosevelt Blvd #609 A, Key West - Key West By the Sea
I found an artist's conception of Key West by the Sea and knew it had to be the lead photo for today's blog about 2601 South Roosevelt Unit #609A. The front two buildings marked "A" and "B" were built in 1964. The "C" building was built in 1967. Like any project built around fifty years ago, Key West By the Sea has changed a bit. The buildings are the same on the outside. There is a second pool in the courtyard behind the "A" building. The landscaping has matured, but it has not overgrown. The interior courtyard still has a big green lawn. There's an orchid garden and a tennis court as well. The difference with the property is how individual condo owners have changed their own units or how some units remain pretty much unchanged.The aerial photo above shows Key West By the Sea. The arrow points out the "A" building. The body of water behind the complex is the Key West Salt Ponds.
The listing Realtor describes this listing as an:
"Unique opportunity to own a stunning renovated Penthouse with incredible views of the Atlantic's tropical blue waters. Located only steps from the Beach; grab your towel, hat and sunscreen for a fun-filled day. Sip your morning coffee on the lanai while enjoying sunshine and fresh ocean breezes. The kitchen is a Gourmet's Delight and a Chef's practical workplace, complemented by a large granite bar and matching granite floors. The spacious open floor plan allows you to enjoy conversing with family and guests while putting the final touches on a meal, perfect for entertaining. Situated on 8+ acres, this Private and Gated Community has Two Pools, Two Tennis Courts, Lush Landscape and Community Rec Room. Exceptional furnishings are negotiable."I showed Unit #609A last week. It is located on the top floor of the "A" building which is located opposite Smathers Beach and the Atlantic Ocean. My buyers were impressed by the recently updated interiors but fell in love with the place when they stepped out to the balcony and saw the pools below and the Atlantic Ocean across South Roosevelt Boulevard. The sun was bright and the temperature was balmy on that January day. This is kind of weather and maybe the view many would-be buyers dream of when they think about moving to Key West.
Unit 609 A has been updated throughout. There is new flooring, a new kitchen, new appliances, and flooring. New whisper quiet mini-split A/Cs were added as well in the living room and both bedrooms. This unit is in move-in condition. Since the seller is willing to part with the furnishings, all a new owner might need to bring would be a toothbrush and tanning lotion. CLICK HERE to view the Key West mls datasheet and to view listing photos. I did not take any pics myself.
I went over to Smathers Beach early this morning to take a couple of pics of the complex and the beach. It was another beautiful day in Key West. Locals and tourists were at the beach walking, running, tending to their dogs. One guy was sitting on the beach watching the waves. The beach groomsman was raking the beach for today's beach-goers.
Subscribe to:
Comments (Atom)
Disclaimer
The information on this site is for discussion purposes only. Under no circumstances does this information constitute a recommendation to buy or sell securities, assets, real estate, or otherwise. Information has not been verified, is not guaranteed, and is subject to change.




