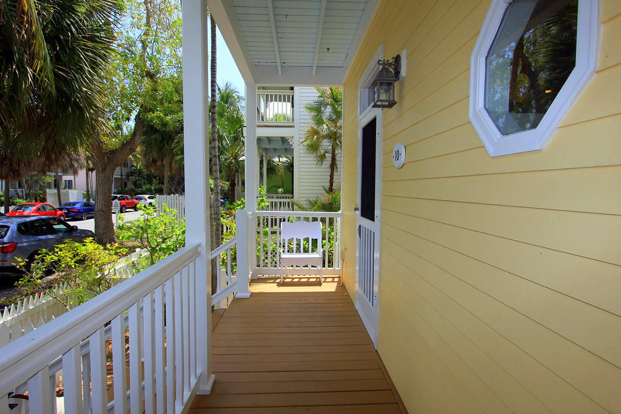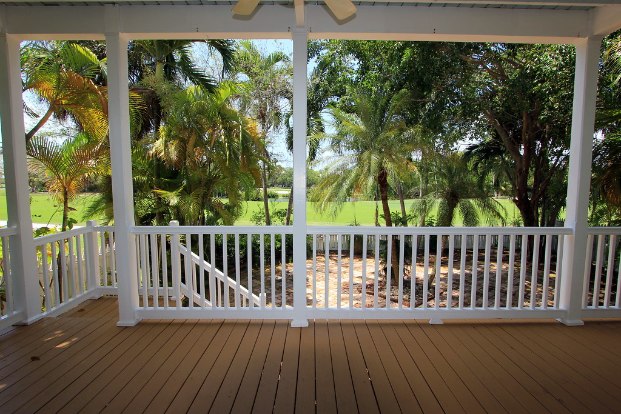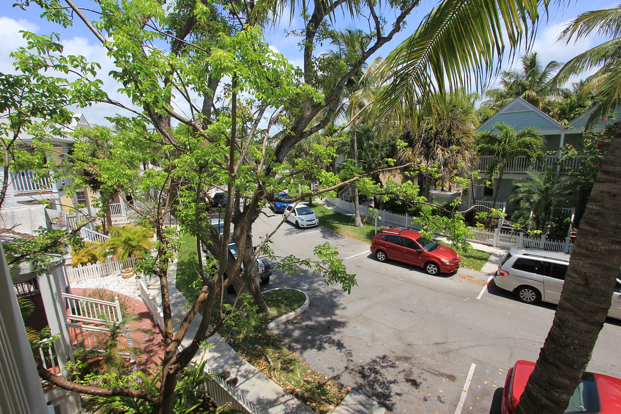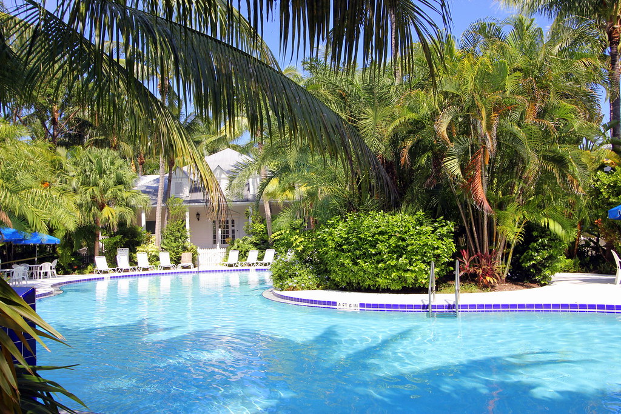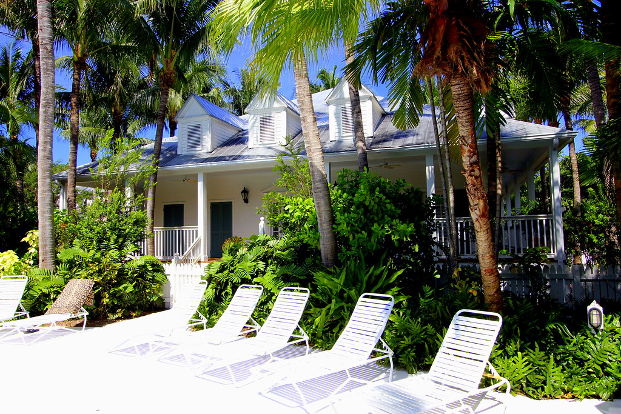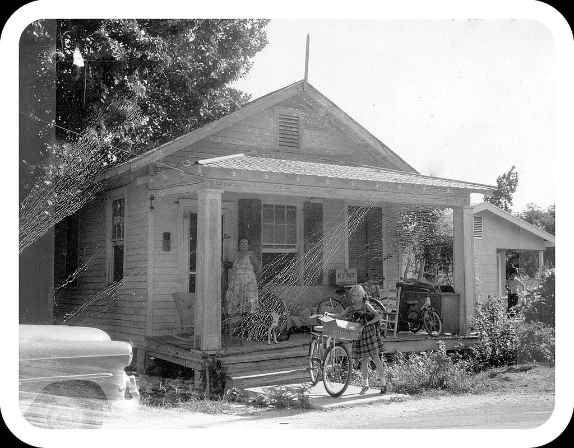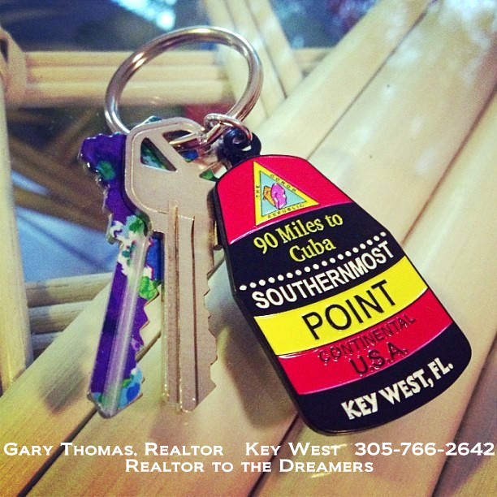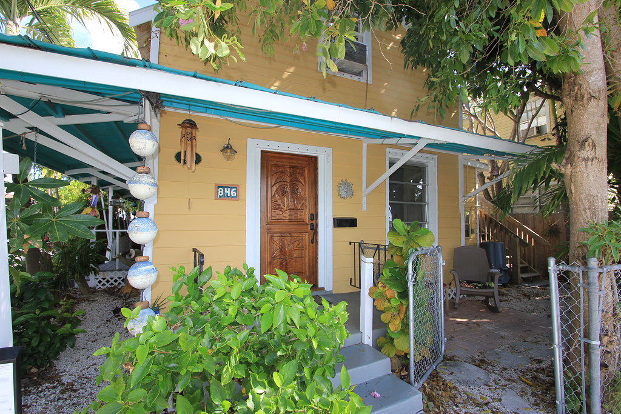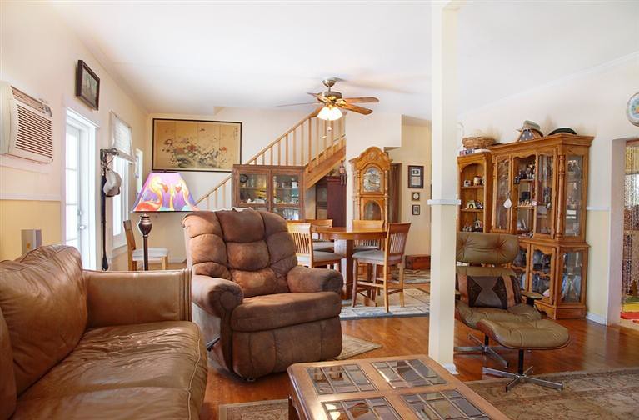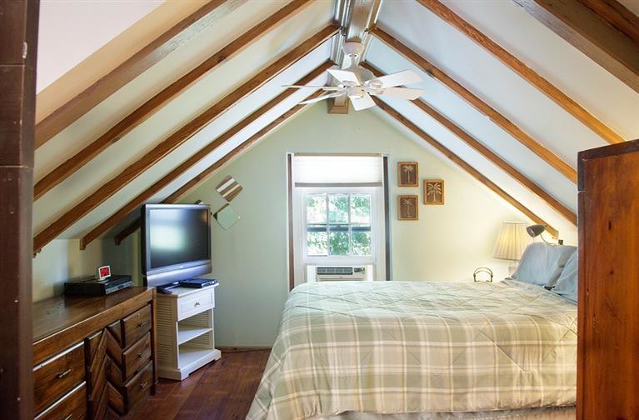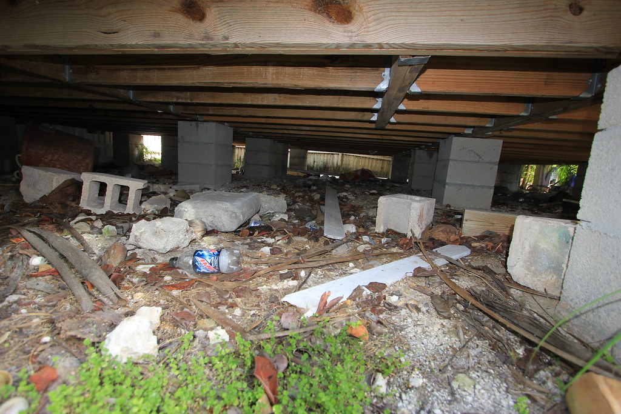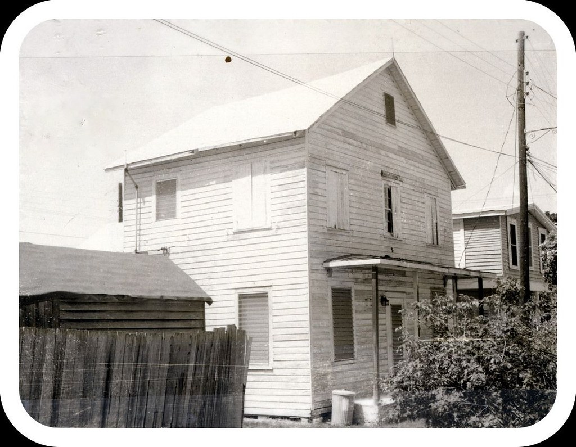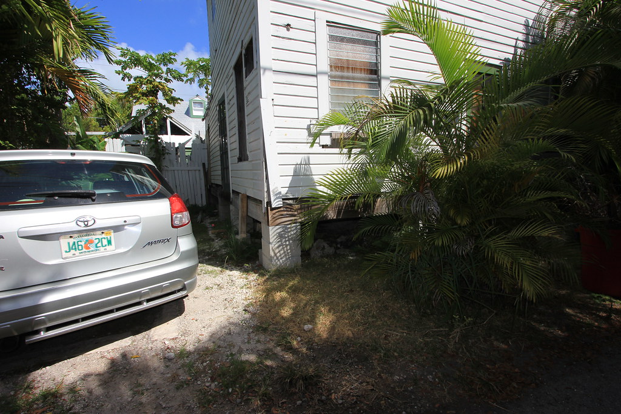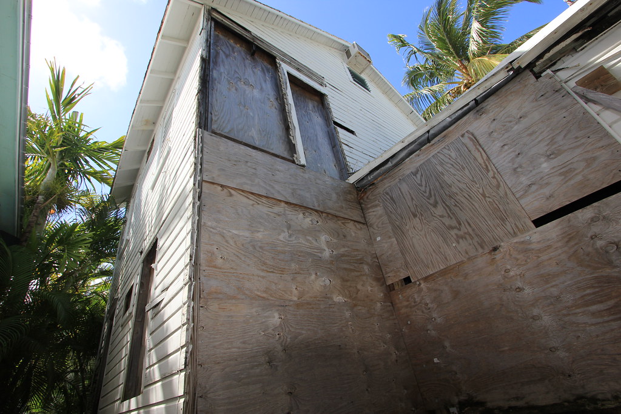Just Listed, but not by me, 10 Spoonbill Way, Key West, Florida. This 1624 sq ft home that is located in the Key West Golf Club Community is probably the best priced home in all of Key West as I write this blog. Read on, Dear Reader, and I'll tell you how I arrived at that conclusion.
Every time I enter the golf club and start to drive down Golf Club Drive I just start to relax and enjoy the atmosphere. There is not one straight street in the place. Each of the roads winds around a bit. Each of the houses is set back from the sidewalk behind a white picket fence. Now matured palm trees and other flora and fauna decorate the landscape. It's picture perfect depiction of a small American home town. As I drove through the community after taking photos of this home I realized that this place is like a community that Frank Capra would have created were he a real estate developer. A few years ago I was standing on the front porch of a home in the Sanctuary waiting for my buyers to arrive. A couple with their children and the family dog walked past. We spoke. I asked them how they liked living at the golf course. They all said the loved it. It could have been the George Bailey family in It's a Wonderful Life.
When I entered this house my eyes were literally drawn through the living room and out to the golf course view. It is spectacular. The backyard seemed extra large for some reason. I asked the listing agent if a new owner could add a pool because there certainly is room for one. She didn't know the answer but it is worth investigating if a buyer would want to add one. However, the extra large community pool is located just across the way and past the community center. See the photos below.
The second photo above was taken from the kitchen looking through the living room out to the deck and beyond. You'll notice the study of den to the right with the door slightly ajar. That door opens out to the wrap around rear main floor covered deck. The photo also shows the well maintained Hardiboard exterior siding.
The master bedroom is at the rear of the second floor. It also has a large covered porch with its own magnificent views of the golf course. I feel compelled to state the obvious - you don't have to play golf to live here. The master bedroom has an ensuite bath and plenty of closet space. Note also the vaulted ceiling that makes the space so inviting. There are two additional bedrooms at front, both of which have vaulted ceilings and doors that open out to the covered second floor front porch. CLICK HERE to view the other photos I took of 10 Spoonbill Way.
CLICK HERE to view the Key West mls data sheet on 10 Spoonbill Way which is offered at $599,000. This home is move in ready and is in great shape. Compare the price per sq ft with even bank owned houses that need work, you will probably agree with me that this is the best priced home in Key West. Then please call me, Gary Thomas, 305-766-2642 to schedule a private showing of this great Key West property. I am a buyers agent and a full time Realtor at Preferred Properties Key West.
Search This Blog
Monday, April 13, 2015
Sunday, April 12, 2015
818 Carsten Lane, Key West, Florida
They don't make Key West cottages any cuter or more perfect than 818 Carsten Lane. If they did or if they could, everybody would own one. But they don't. Some places are so special that there is only one. And this is that one!
I found an old photo of 818 Carsten Lane taken fifty years ago. The house was dramatically updated a few years ago. Today the place is picture perfect down to the replica mailbox out front that greets guests as they approach this smart two bedroom two bath cottage style home. The listing Realtor, not me, describes this home as a:
The great room was added to the rear of the original house. It has a vaulted ceiling and French doors that open out to the rear covered deck and pool area beyond. There are clean and neat side yards on both sides of this house. The fence at the rear abuts Carey Lane which I think is the cutest little lane in town. I mention this because the owners on that lane and the abutting properties on Carsten Lane are all cute cottage style homes.
CLICK HERE to view the Key West mls datasheet and listing photos of 818 Carsten Lane. Then please call me, Gary Thomas, 305-766-2642 to schedule a private showing of this delightful home. Remember this home is offered fully furnished. That means you really can just bring your toothbrush and jammies and start living the Key West lifestyle you have dreamed about. I am a buyers agent and a full time Realtor at Preferred Properties Key West.
I found an old photo of 818 Carsten Lane taken fifty years ago. The house was dramatically updated a few years ago. Today the place is picture perfect down to the replica mailbox out front that greets guests as they approach this smart two bedroom two bath cottage style home. The listing Realtor, not me, describes this home as a:
"Delightful cottage on coveted Old Town Key West Lane. Behind the white picket fence a beautiful front porch welcomes you to to this perfectly appointed home. Dade County Pine floors, walls and ceilings throughout the original home that opens up to a fabulous addition with vaulted ceilings. A wall of glass doors fold open to enjoy a covered patio overlooking tropical gardens and views of the heated pool. The kitchen boasts custom cabinetry that has been built around Haitian Art, granite counters and high end appliances. Offered furnished so you could start enjoying this home immediately. It truly doesn't get more charming than this!"The side hall leads past the bedrooms which are located at the front of the house. The kitchen in located midway in the house. It's adorable. It's so cute you'd hate to cook for fear of messing up the cuteness. You'll immediately notice the Dade County Pine walls and ceiling. The original wood floors, high baseboards, and crisply painted white woodwork add so much character to this place. The kitchen and living room are a new addition to the home.
CLICK HERE to view the Key West mls datasheet and listing photos of 818 Carsten Lane. Then please call me, Gary Thomas, 305-766-2642 to schedule a private showing of this delightful home. Remember this home is offered fully furnished. That means you really can just bring your toothbrush and jammies and start living the Key West lifestyle you have dreamed about. I am a buyers agent and a full time Realtor at Preferred Properties Key West.
Friday, April 10, 2015
846 Olivia Street, Key West
The listing Realtor describes the house at 846 Olivia Street as:
"Unique property located on beautifully landscaped corner lot in the heart of Old Town. Built in 1908, this original tobacco barn boasts 3 bedrooms/3 full baths. Enter through the hand carved Brazilian mahogany door into a 20 x 30' great room with 9 ft ceilings, crown molding and Dade County Pine. 1st floor pantry with sink and entrances on both Olivia & Packer with large porches & plans in place to connect the two. Fenced yard with a bricked area for bikes, scooters, grill & 1 Off Street Parking Space. An insulated steel roof tops off the large 2nd floor and an outdoor private balcony overlooks a lush tropical yard with security lighting both front & back. Recently appraised above asking price."I looked in my old shoe box and found a photo of the property that dates back to 1965. I took a couple of exterior photos from both the Packer Street side (same as the black and white photo above) as well as the Olivia Street view. The architectural character of the old tobacco barn remain pretty much intact. The old shed-lie warp-around porch remains. The porch at adds so much genuine character to this old house that we are starting to see disappear from newer renovations that make some places all spiffy-perfect. If you look up to the top photo (and the interior photos below) you will also see this house window unit air conditioners. The windows themselves are
This home was previously used as a duplex. This owner discontinued that use and incorporated the space into the main floor living area which now quiet large. There is a bedroom and bath on the main floor just on the back side of the stairway which the current owner also replaced,The former staircase was downright scary. I mention this because if you saw this house when it was listed a few years ago, it is totally different now. It is a better home!
Google Map CLICK HERE shows the location which is across the street from the Key West cemetery. You will note the location is an easy walk to Duval Street - about five to seven minutes from this location. Most of the gyms and yoga studios are within a few minutes walk or bike ride as well. Seven Fish Restaurant is building a new building one block south at the corner of Packer and Truman. If you're a foodie; it may be your nirvana. There is a very obvious and quiet positive feature of being located across he street from the cemetery and it is not that the neighbors are quiet. They are, but that's not the point. The vast open space over the cemetery bathes the nearby houses with sunshine and breezes often not possible in more congested Old Town locations.The change in skies can be amazing. You can't see the changes when you are in an area with three story houses or trees blocking your views. I personally think the views are wonderful. I took a photo from inside the front door looking across Olivia Street toward the cemetery. This will be your view. I took another photo from outside the front door looking east down Olivia Street.
CLICK HERE to view the Key West mls datasheet and more listing photos. (Photos used by permission of Doug Mayberry Real Estate.) Then please call me, Gary Thomas, 305-766-2642 to arrange a private showing of this home. I am a buyers agent and a full time Realtor at Preferred Properties Key West. Let me help you find your place in Paradise.
Wednesday, April 8, 2015
1019 Elgin Lane, Key West - Bank Owned Fixer-Upper
Just Listed 1019 Elgin Lane Key West. This is a Bank Owned property located in a desirable Old Town location near the Historic Seaport.
I searched the historic Sanborn Fire Maps and found this house shown on the 1889 map (when it was then designated as 909 1/2). Hidalgo Lane was the name of the two block long "alley" that runs from White Street to Grinnell Street. That name was later changed to Elgin Lane. Today most of the homes on the lane have been updated. This is a property where a renovation of sorts was started but that was abandoned some time after 2007. The listing Realtor says "... home needs a total restoration. Concrete footings are new and the interior is gutted " in anticipation of major remodeling.
I found an old photo of the property taken half a century ago. Compare that black and white photo with the color photo I recently took. The original front porch is missing. The original house was typically utilitarian for its time. It may be that the front porch was added to give the original house some character. A new owner may get the chance to breath new life into this old house.
The Monroe County Property Appraiser records show the house as being 1438 sq ft divided between two floors. The lot itself is smallish. It measures 42' X 32' or 1348.80 sq ft. There is room for off street parking or a small garden. As much as you might like to have an off street parking spot, I'll bet you would more prefer to have a garden and outdoor living area because this is Key West!
This property was historically used as a legal duplex. I personally think the space would be better used as a single family residence. (But Im'm not going to be the buyer so what I think does not really matter.) The front and west side of the property are visible from Elgin Lane. I would imagine a Key West architect would have a field day creating a second floor bedroom area with vaulted ceiling.
The two above photos show the rear addition that would become an integral part of the living area. A new owner could create a great new living space using this big box platform. It is my understand that as long as the new owner uses the existing building foot print and makes no additions that he or she could recreate the interiors in the manner they wish (consistent with building code) and could replace siding and windows with materials that meet our Historic Architectural guidelines. I would think that would include the addition of a deck or porches that are code compliant. I mention this because this house is built right to the lot line. A good architect or general contractor can explain the rules and possibities with a prospective buyer far better than I can. My job is to alert buyers to the possibilities that this property has to offer.
1019 Elgin Lane is offered for sale at $295,000. CLICK HERE to view the Key West mls datasheet on this property. Then please call me, Gary Thomas, 305-766-2642 for more information. I am a buyers agent and a full time Realtor at Preferred Properties Key West.
Subscribe to:
Comments (Atom)
Disclaimer
The information on this site is for discussion purposes only. Under no circumstances does this information constitute a recommendation to buy or sell securities, assets, real estate, or otherwise. Information has not been verified, is not guaranteed, and is subject to change.



