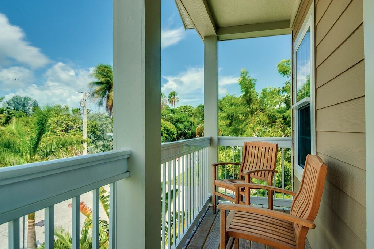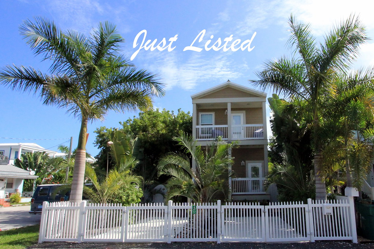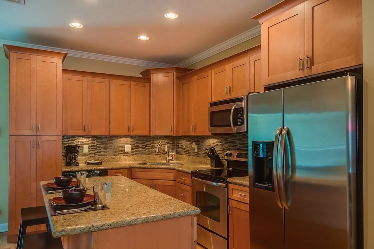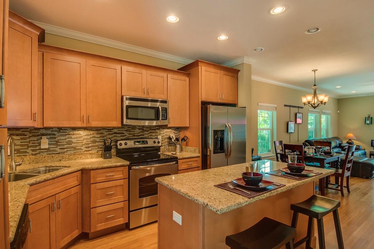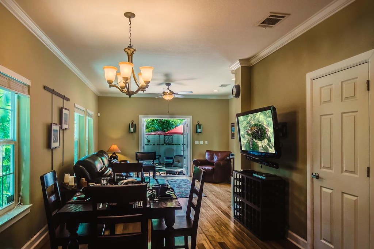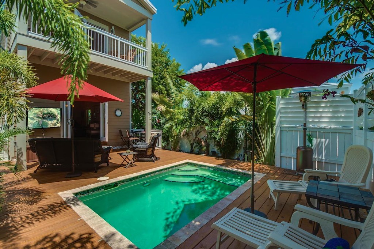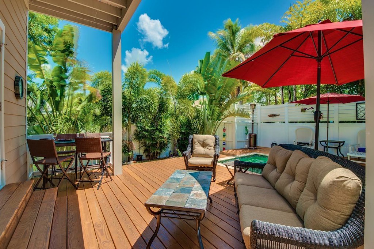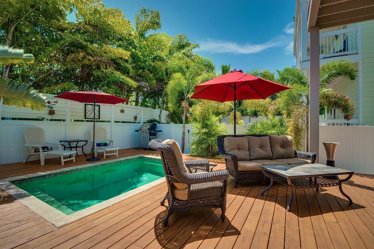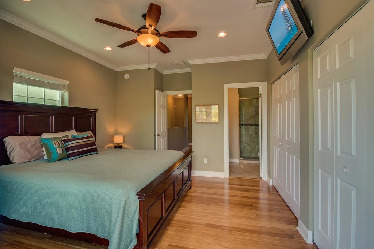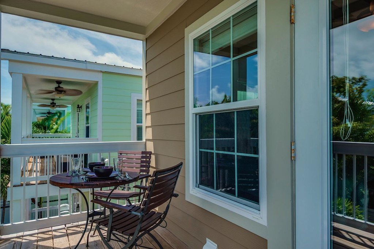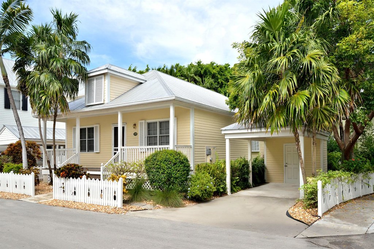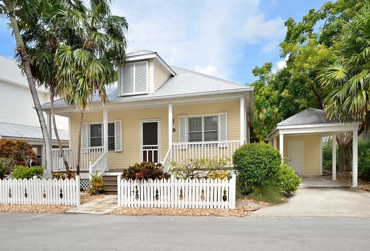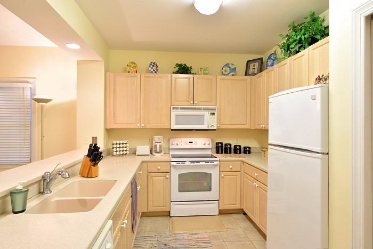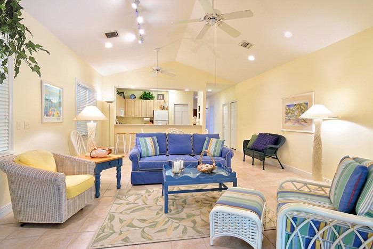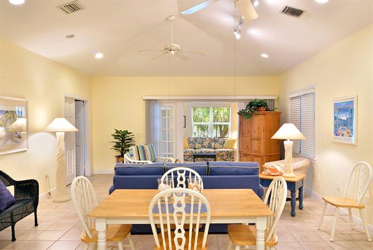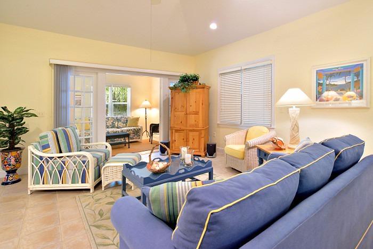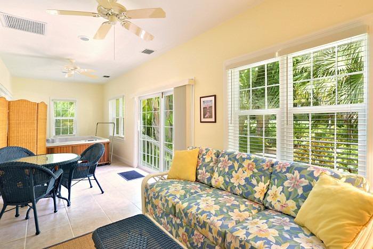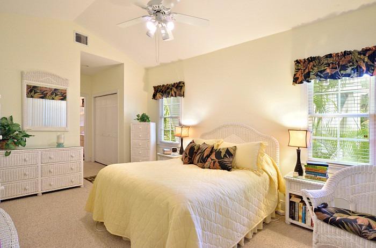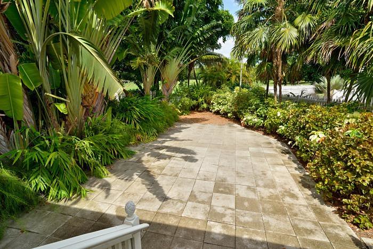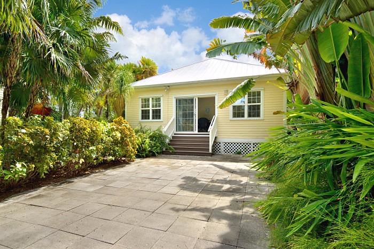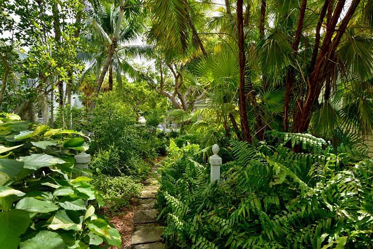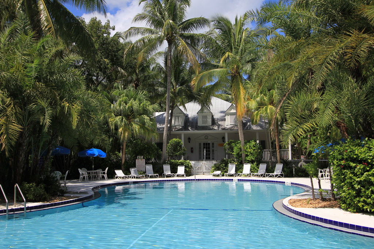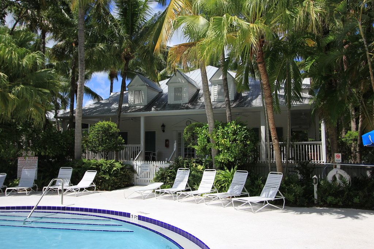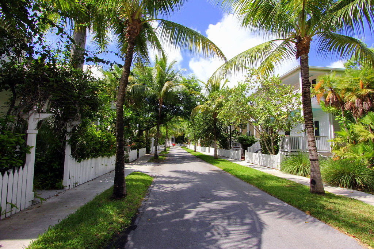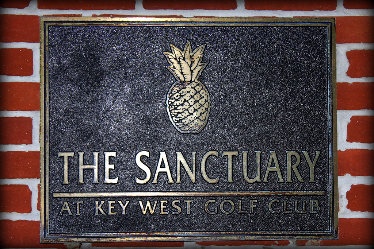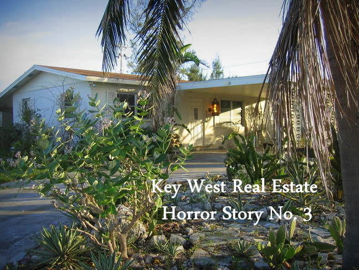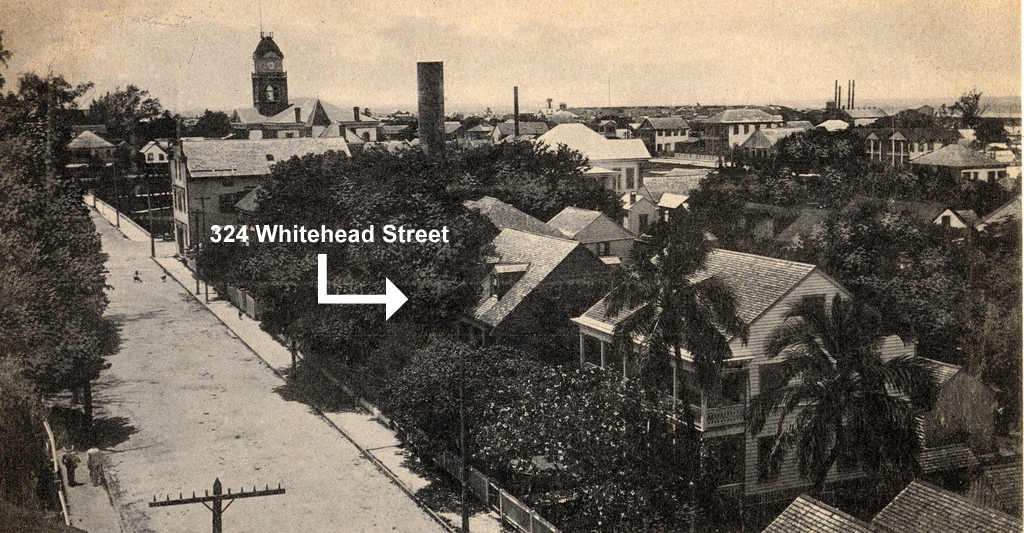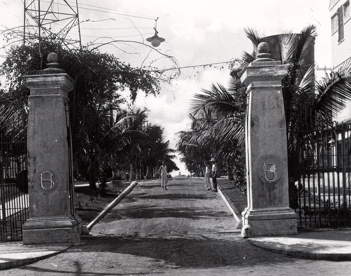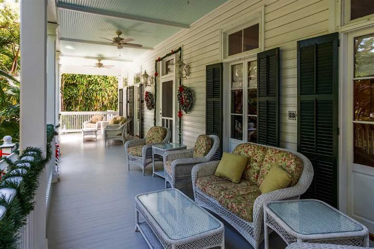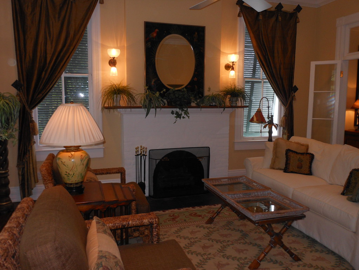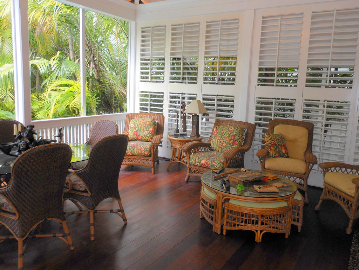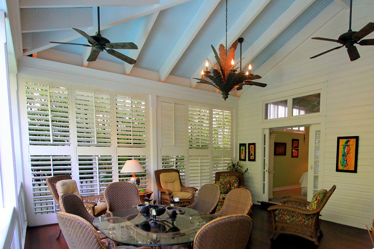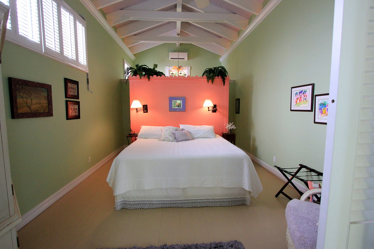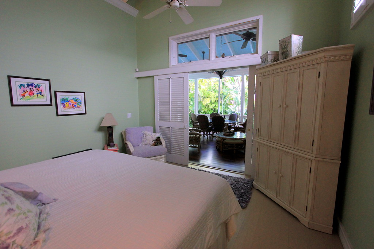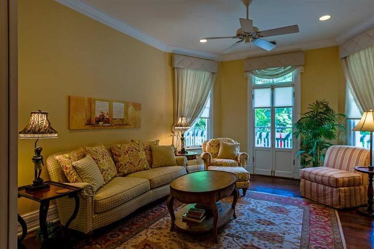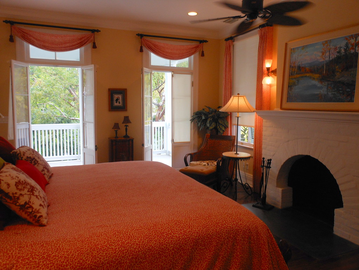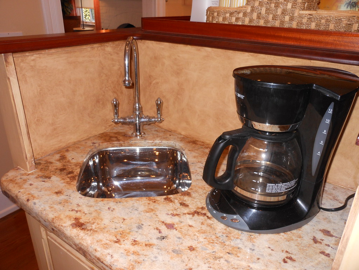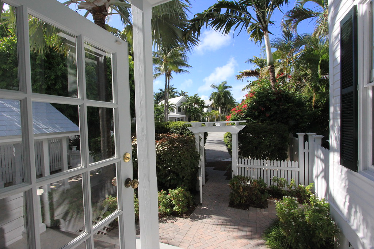Several years ago a man read my blog and contacted me to help him find a home in Key West. He was retiring from his life's work at a northern university and was looking for a modest home in our gay friendly town. He was a single man who wanted to find a place for him and his older adult companion who had some physical disabilities. He explained they were just friends and not lovers nor partners. He had a modest retirement and needed to find something in the $300,000 range. We discussed various properties that were available and created our short list of places to look at. One such place was a cute little two story house on a secluded Key West lane.
The first time we looked at the house I questioned the viability of the place for his friend who needed to use crutches or a walker to get around. While there were two bedrooms, the stairway to the second floor bedroom was so steep that you had to walk down the stairs backwards. I told my buyer it would not work for him. He was in his early sixties and I could see he had his own mobility issues. He said he could make it work. The house was priced right and he could make do. He put his personal comfort aside to find a place where he and his friend could afford-ably live. I wrote an offer.
The listing real estate agent was a former New York City attorney. When we submitted a pretty simple offer, we got a whole lotta legal stuff thrown back at us. I don't recall what the issues were, but I do remember my buyer's reaction: he would find someplace else rather than deal with that
lawyer. Now, remember, that the listing real estate agent used to be a lawyer in a state 1440 miles away. And also remember that the agent no longer was a lawyer. But that's not the way my buyer perceived the role of this lawyer-cum real estate sales person. (As a side note that house did not sell under that agent. In fact it took the owner several more years to sell the house because of the challenging staircase that my buyer was willing to accept. Sometimes sellers might want to ask themselves why their place can't sell when houses all around them do sell. If it's not the price, maybe it's something wrong with the house or the real estate agent or both.) We moved on.
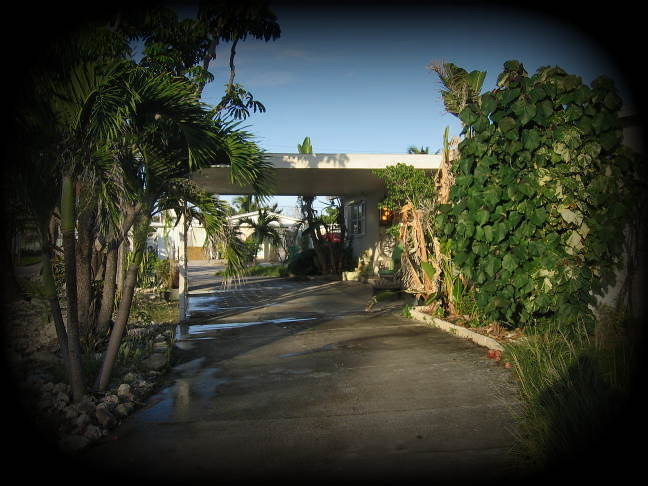
We expanded our search and moved away from the favored Old Town area and looked in less expensive mid-town part of town. A home on busy Flagler Avenue and near Key West High School was offered at a price my buyer could afford. It had three ground floor bedrooms, two bathrooms, nice outdoor spaces, and a potential garden for my buyer to cultivate. He bought it without any hullabaloo. I stopped by the house a couple of weeks after he moved in to deliver a thank you gift. He loved his new home. Another dream of moving to Key West had been fulfilled. That was the end of the story, or so I thought.
Four years later I saw a story on the front page of the Key West Citizen about my buyer: he had been shot to death just after he entered his bedroom one morning after returning from the botanical gardens. Locals dismissed the claims of a homeless man who was an ear-witness to the murder as it happened including the next door neighbor who was a local judge.
CLICK HERE to read the
Broward Times item that tells the tale about the murder that went ignored for three days.
I have been in business for forty-three years. I have been a lawyer, banker, federal government employee, guest house owner, and Realtor. As a kid I sold donuts door-to-door, Christmas and all occasion cars door-to-door, drove a furniture store delivery truck, worked at the post office, fueled airplanes at the county airport, and was a legal staff assistant to a judge while attending law school. I bring with me a set of business skills from each of the jobs I have had in my life. Today I sell houses. I am no longer a lawyer and don't give legal advice. When I see an issue, I tell my customer to discuss the matter with a real estate lawyer. My job is to make deals happen and not to create barriers to deals getting done.
