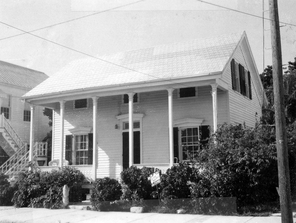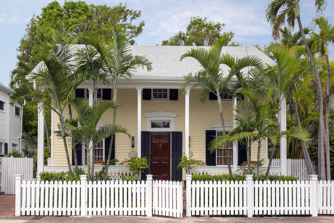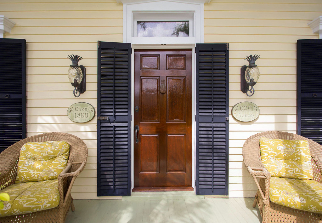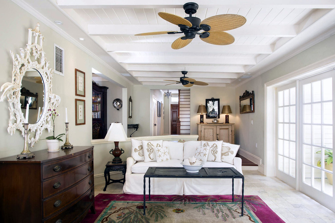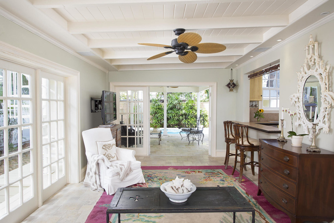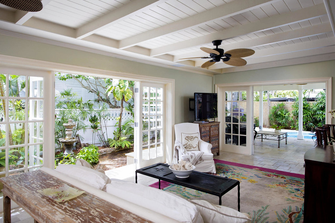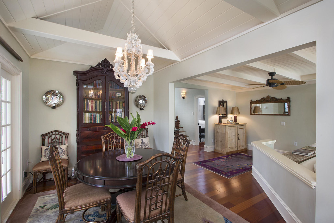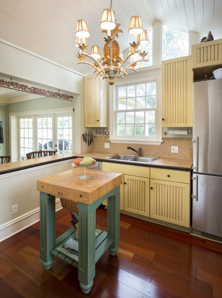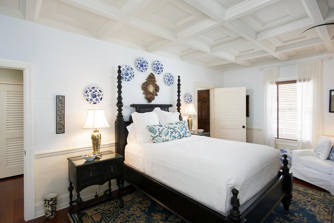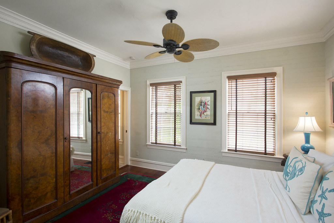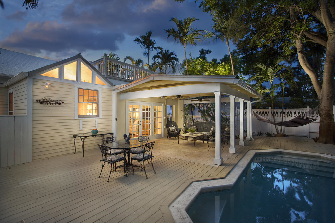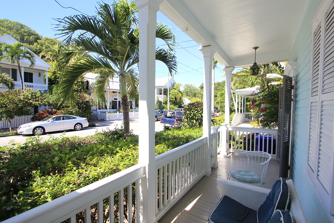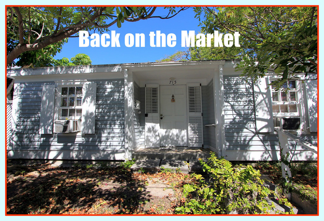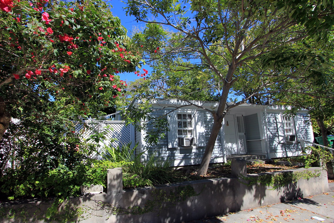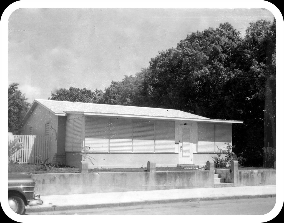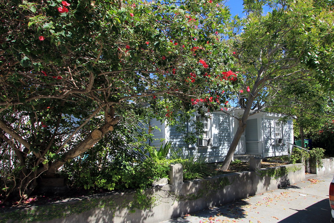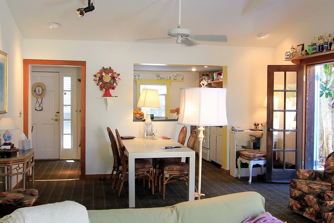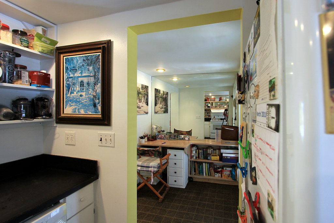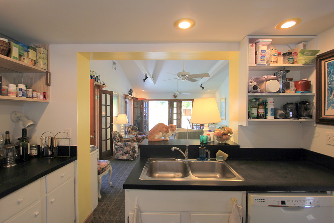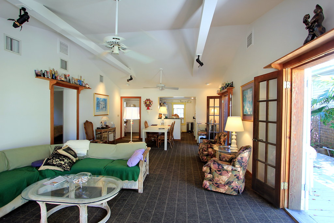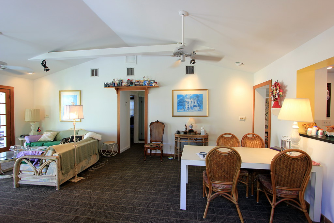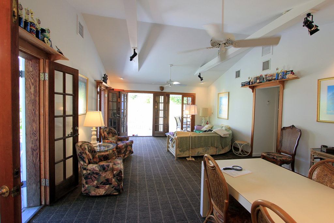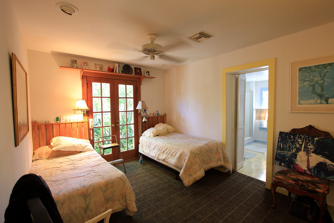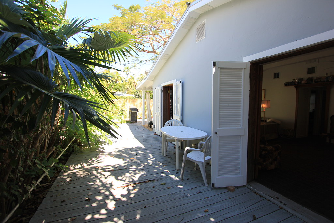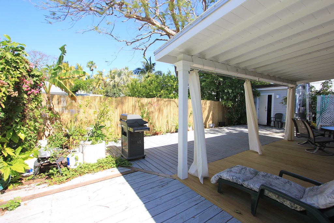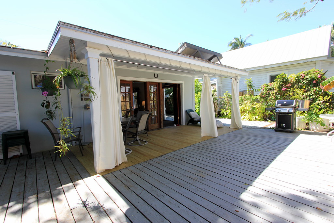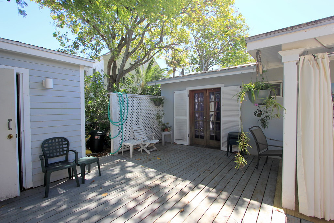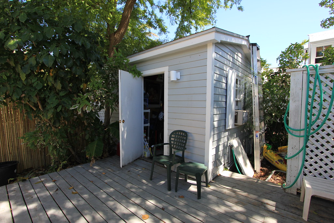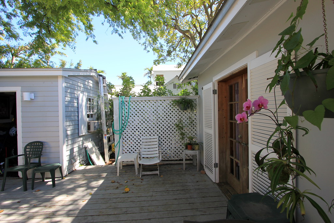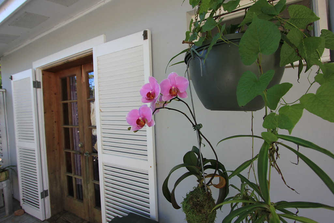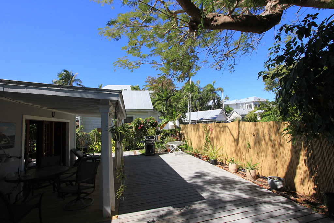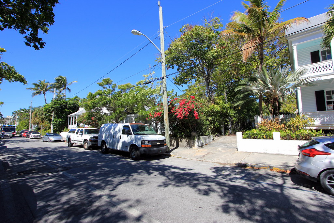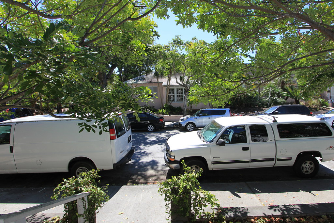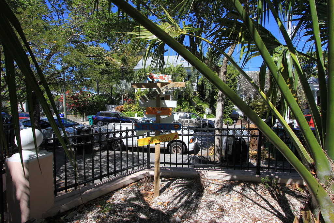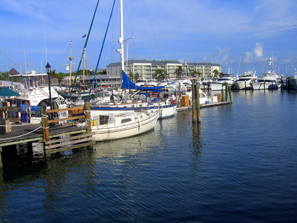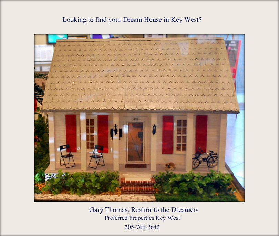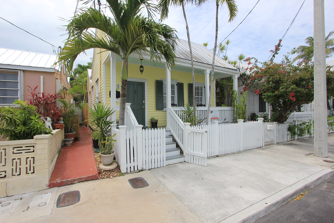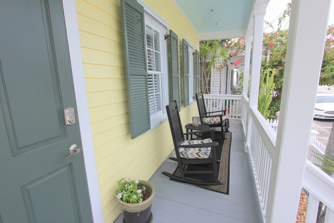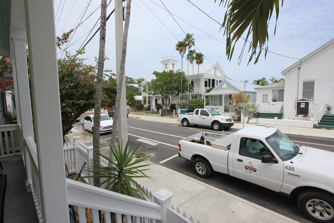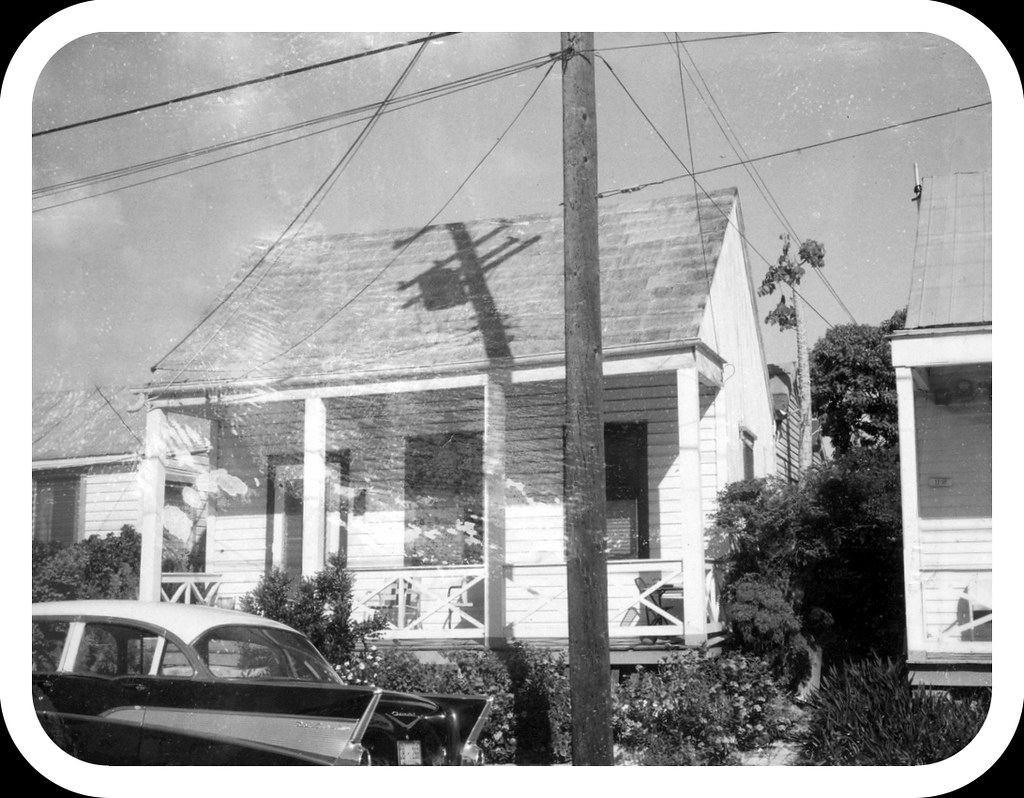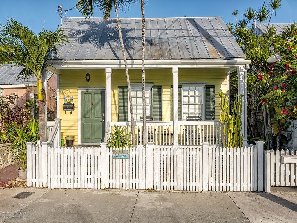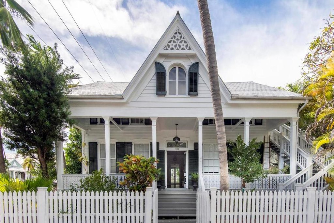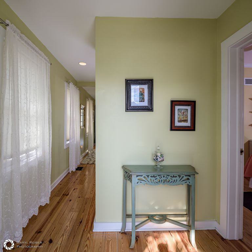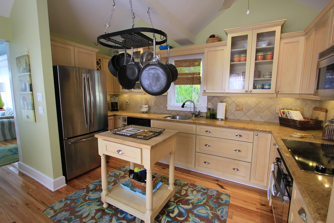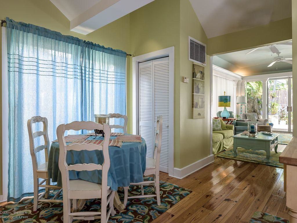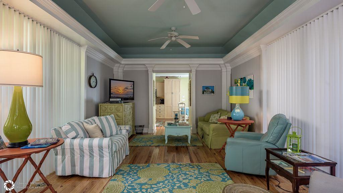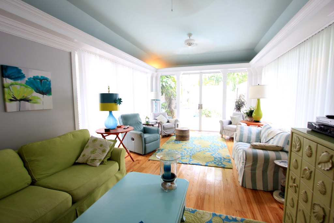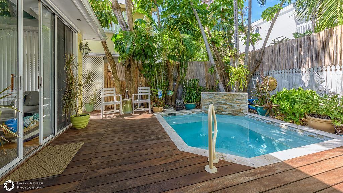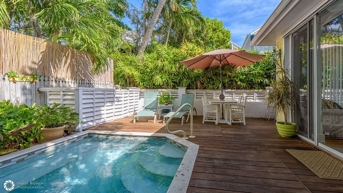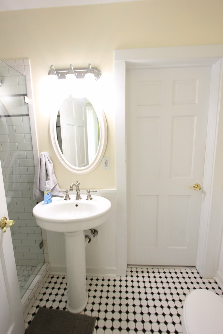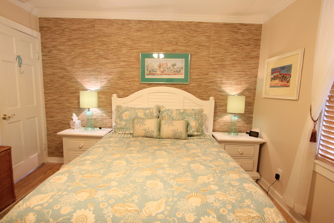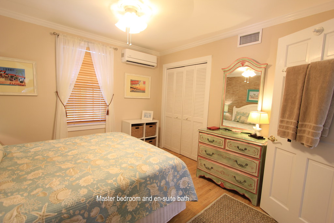Just Listed, but not by me, 620 Frances Street, Key West. This is a classic eyebrow house which is located on one of the best blocks in Old Town. You can tell from the outside that the inside is going to be very special as well.
The house is located on the west side of Frances Street and enjoys early light as the sun rises across the skies over Key West. The houses on the opposite side of Frances are one story and do not have any huge trees to block the sun. The Key West cemetery is located one block to the south. The Historic Seaport is a five minute walk to the north. Duval Street is a seven to ten minute walk to the west. Several gyms and yoga studios are located five minutes or so by foot. You can be about anyplace in Key West within five minutes by car, but most locals can find all that they need in a matter of minutes by foot. That's part of why we choose to live on a little island out in the middle of the ocean.
I searched the Historic Sanborn Fire Maps to determine when the house was built. The 1889 Map did not show any houses on this block, but knew they existed. The 1892 and 1899 Maps showed the house but it had a different street address on each Map. It was not until the 1912 Map that the 620 Frances Street was placed of record. I also found the Water-Front Pass of Mr. HM Roberts who resided at 620 Francis Street. He was a car inspector for the Florida East Coast Railway which Henry Flagler brought to Key West. Probably not co-incidentally Roberts Lane is located about seventy feet to the north of 620 Frances Street.
I actually looked at and seriously considered buying this house in 1995. My Realtor wanted me to by the house behind at 621Catholic Lane to use as my guest house. I considered doing that. I wish that I had. But that would have required me to spend a lot of money and time to remodel which I did not feel comfortable in doing. The house at 620 Frances Street was purchased by someone else who undertook the renovation and expansion of the house and who added the pool. I had not been inside the house until yesterday. I felt I made a grave mistake. This place is really beautiful.
The master suite is located at the left front of the house. The first thing I noticed was the incredible coffered ceiling and wainscotted walls which wrapped the room. The room is quite large and could easily accommodate a king size bed. A second door at the rear opens to the main hallway. The en-suite bath is very large. Travertine marble is used on the floor and also wraps the walls at the height as the wainscotting in the bedroom.
A second large guest bedroom with en-suite bath is located on the right side of the main entry hall. Both bedrooms and the entry hall have Dade County Pine walls and ceiling which have been painted. The floors were replaced with what I believe to be Brazilian Cherry. This bedroom is quite large and is much larger than you might see in other eyebrow houses. I mention this because this house has two large first floor bedrooms. There are two bedrooms plus a large shared bath on the second floor. And there is a pool bath as well.
The pool was added during the 1995 renovation The covered outdoor living area provides shade from the sun as it crosses Key West while the rooftop sundeck provides a private space to get than all over Key West tan so many people desire. There are no neighbors which have a view of whatever goes on up on that deck.
This is a great block with lots of charming homes that date back over a century. 620 Frances Street is utterly captivating. It has significant street appeal, off street parking, and desired X zone location so many buyers want.
CLICK HERE to view the Key West MLS datasheet and listing photos of 620 Frances Street which is offered at $1,900,000. Then please call me, Gary Thomas, 305-766-2642, to set up a private showing. I am a buyers agent and a full time Realtor at Preferred Properties Key West. Don't make the same mistake I did. Buy this house!
Search This Blog
Tuesday, June 19, 2018
Monday, June 18, 2018
Former Key West Association of Realtors Executive Gets Prison Time for Embezzlement
Photo credit Key West Citizen
Ydaris Wood, former executive director of the Key West Association of Realtors, was led out of Monroe County Circuit Court in handcuffs last Thursday after being sentenced to five years in prison to be followed by twenty-five years on probation. She was ordered to pay $175,035 in restitution to the Association and an additional $35,000 to insurance companies plus administrative fees and court costs.
She was charged with embezzling nearly $280,000 from the Key West Association of Realtors between 2016 - 2017. She abruptly quit here job in March 2017 and left Key West without prior notice. She allegedly destroyed all office files and bank records and took the Association's computer with her - all except for some tell-tale records left in the document destruction box which had not been touched. Those records helped the Association and police reconstruct records which led to defining the length of time, scope, financial loss incurred in the embezzlement. She fled to Kentucky with her husband and children but was later extradited back to Key West in December 2017.
In March 2018 she plead guilty to felony theft of over $100,000. Last Thursday I sat in the courtroom for about two hours with more than twenty fellow Realtors to attend her sentencing. Her attorney offered mitigating evidence to justify a lenient sentence. A psychologist described very personal childhood experiences Ydaris endured suggesting they were an excuse for her behavior as an adult. The psychologist testified about the impact her recent life altering medical diagnosis had on her.
The past and current association presidents testified about the betrayal of trust they and fellow Realtors felt upon discovering the embezzlement. They testified Ydaris had set up an American Express card in the Association's name where she charged over $252,000. Monthly credit card statements ranged from $2,613 to $32,249. Embezzled funds were used to help pay for a Camaro automobile and a new Nissan truck. Ydaris created a false set of Association bank records which showed a balance of $190,000 when she left. The true balance was less than $6,000.
Sunday, June 17, 2018
Separation Anxiety
The little kid is wee me and the bigger guy is my big brother. The photo was taken on the lawn at the now razed Presbyterian Hospital in Denver in about 1948 or 1949. My mother worked at the hospital as a switchboard operator back then, but today's blog relates to a different visit there and how it impacted my life forever.
I was about two years old when I was admitted Presbyterian Hospital to test for a heart murmur. Readers may be skeptical of my recollection, but it is real. I have seen it in my mind's eye for decades. It was nighttime. My parents came to visit me. I was held and comforted. Then they started to leave me. I begged them to take me with them.They left me alone. I cried myself to sleep. I was a prisoner inside an iron crib.
Google is really something. Put in a word or phrase and you get to see things from your present or your past. The above photo shows a hospital crib like the one where I was held - except I was much smaller than the boy shown in the photo. I was trapped inside that iron crib. I could not escape. I was too young to reason.
In later years I was told I was in the hospital for testing. I don't think I was there very many days. But it was an eternity to tiny me. While I do not have nightmares over the incident, I remember it to this day and feel again the sense of abandonment that the experience left me with.
A few weeks ago I saw a Senator, or Congressman, or someone from the Trump Administration was on television discussing the "immigrant children" who have been separated from their parents who are being held in detention facilities. The man said something to the effect that these kids are better off than many American children because these kids have three meals a day and are in clean facilities. He seemed to express a disdain for the children because they were being treated better than American children. Maybe they are, but I think not. I can never imagine a tiny child feeling good about being separated from his mother. And as big and tough as a 14 year old boy can be and as sassy at a 14 year old girl might be, I am confident many revert to children when their world is ripped apart no matter the cause. The press is now referring to some of these children as "orphans". I bet that will happen to some.
Who knows how these immigrant children who have been separated from their families by the American Government will feel about and maybe act toward or against the United States in the years ahead. Whatever they may feel or do, I am sure they won't forget it.
Thursday, June 14, 2018
715 Fleming Street, Key West - Back on the Market
Wake-up early risers. The really sweet single family home located at 715 Fleming Street was just put back on the market. Many would-be buyers missed the opportunity to buy this place when it went o the market a couple of months ago. The buyer on that deal withdrew from the sale and now some other buyer has the chance to buy this wonderful Key West home.
715 Fleming Street in Key West is located opposite the Monroe County Library. When the listing agent asked me to take some photos of the house, I gladly agreed. I immediately went to my old shoebox and found the black and white photo below taken in 1965. That photo shows the house when louvered shutters enclosed the front porch of the CBS house built in 1948. I searched for earlier photos reckoning there must have been a wood frame house on the lot prior to 1948, but I could not find one.The original house was atypical for this block which has several larger multi-million dollar homes and other wood frame homes in the low one million dollar range. Wood clapboard siding was added to the the front to make the actual CBS house blend in with the surrounding homes sometime after the 1965 photo was taken.
I spoke to the owner who has lived in the house since he purchased it in 1989. He said he removed one of the original interior walls to create a larger living room. French doors were added on the west and north sides of the house allowing free flowing air to pass through the home. I was just awed by the simplicity of the house and how open and charming it was. Let me share some photos I took.
If you look back at the black and white photo you will understand how the current day house evolved. The porch was totally enclosed except for two windows on either side of the front recessed entry. The front west side became the kitchen. A window allows sun to shine through into the living room. The east front became one of the bathrooms. It is quite large and also has a window which allows light to pass into the adjacent bedroom. The doorway with sidelight panel was recessed to an entry hall where the mirror amplifies the natural light and visually enlarges the space.
The size and volume of the living room was totally unexpected. An original interior wall was removed to create the vaulted ceiling. French doors were added on the west and north walls which allows light and air to flow through the interior. The earlier renovation added a bathroom adjacent to the front bedroom on the east side. That room also has French doors which added light into that space. I did not take any interior photos of the rear bedroom, however I did photograph the French doors from the rear deck which give that room abundant light.
The Monroe County Property Appraiser shows the house as having 1137 sq ft of air conditioned interior living space plus a 10' X 11' air conditioned storage building located at the north rear of lot. The lot measures 50.25' X 64'. There is a wood deck that wraps the west and rear of the lot. The east side is fence enclosed area that is not utilized at present. The impervious space is quite large which makes me believe there may be room for a pool. The front yard is under utilized. CLICK HERE to view more photos of this property.
715 Fleming Street is located a short two and one-half block walk to Duval Street and two blocks to the Historic Seaport. While the house does not have parking, I have found that I can normally find a parking spot on that block. This is partly because the library takes up so much of the block and it has its own parking lot. The larger houses have their own off street parking which lessens the demand for on street parking in general.
CLICK HERE to view the Key West MLS datasheet and then please call me, Gary Thomas, 305-766-2642, to schedule a private showing. This house will sell fast. It is priced to sell at $849,000. I am a buyers agent and a full time Realtor at Preferred Properties Key West. This place is perfect for the buyer who wants a great Old Town home in a good location but who doesn't want to spend a million dollars to buy it.
715 Fleming Street in Key West is located opposite the Monroe County Library. When the listing agent asked me to take some photos of the house, I gladly agreed. I immediately went to my old shoebox and found the black and white photo below taken in 1965. That photo shows the house when louvered shutters enclosed the front porch of the CBS house built in 1948. I searched for earlier photos reckoning there must have been a wood frame house on the lot prior to 1948, but I could not find one.The original house was atypical for this block which has several larger multi-million dollar homes and other wood frame homes in the low one million dollar range. Wood clapboard siding was added to the the front to make the actual CBS house blend in with the surrounding homes sometime after the 1965 photo was taken.
I spoke to the owner who has lived in the house since he purchased it in 1989. He said he removed one of the original interior walls to create a larger living room. French doors were added on the west and north sides of the house allowing free flowing air to pass through the home. I was just awed by the simplicity of the house and how open and charming it was. Let me share some photos I took.
If you look back at the black and white photo you will understand how the current day house evolved. The porch was totally enclosed except for two windows on either side of the front recessed entry. The front west side became the kitchen. A window allows sun to shine through into the living room. The east front became one of the bathrooms. It is quite large and also has a window which allows light to pass into the adjacent bedroom. The doorway with sidelight panel was recessed to an entry hall where the mirror amplifies the natural light and visually enlarges the space.
The size and volume of the living room was totally unexpected. An original interior wall was removed to create the vaulted ceiling. French doors were added on the west and north walls which allows light and air to flow through the interior. The earlier renovation added a bathroom adjacent to the front bedroom on the east side. That room also has French doors which added light into that space. I did not take any interior photos of the rear bedroom, however I did photograph the French doors from the rear deck which give that room abundant light.
The Monroe County Property Appraiser shows the house as having 1137 sq ft of air conditioned interior living space plus a 10' X 11' air conditioned storage building located at the north rear of lot. The lot measures 50.25' X 64'. There is a wood deck that wraps the west and rear of the lot. The east side is fence enclosed area that is not utilized at present. The impervious space is quite large which makes me believe there may be room for a pool. The front yard is under utilized. CLICK HERE to view more photos of this property.
715 Fleming Street is located a short two and one-half block walk to Duval Street and two blocks to the Historic Seaport. While the house does not have parking, I have found that I can normally find a parking spot on that block. This is partly because the library takes up so much of the block and it has its own parking lot. The larger houses have their own off street parking which lessens the demand for on street parking in general.
CLICK HERE to view the Key West MLS datasheet and then please call me, Gary Thomas, 305-766-2642, to schedule a private showing. This house will sell fast. It is priced to sell at $849,000. I am a buyers agent and a full time Realtor at Preferred Properties Key West. This place is perfect for the buyer who wants a great Old Town home in a good location but who doesn't want to spend a million dollars to buy it.
Wednesday, June 13, 2018
723 Southard Street, Key West - High and Dry on Solares Hill
723 Southard Street sits on one of the highest locations in Old Town Key West near the tippy-top of Solares Hill - the highest point on the island. This 2 bedroom, 2 bath home with a large family room has three walls of sliding glass doors which open to the new heated and chilled pool. The gourmet kitchen has
granite counter tops, Bosch stainless steel appliances, vaulted ceiling
and a dining area with a wall of glass. Crown molding, designer
lighting and beautiful heart of pine floors throughout make this one of
the most appealing homes available a this price-point.
I found a photo of 723 Southard Street that dates back to 1965. Compare it to the recent color photo above. Among noticeable changes is the new front porch, new door, and white picket fence.
I searched the Historic Sandborn Fire Maps and found the house on the 1889 Map when it was then numbered 408 Southern Street. The house number changed to 621 Southard in the 1892 Map and finally became 723 Southard Street when the 1899 Map was published. House numbers often changed over the years as this little town grew. While search the Sanborn Maps I learned that the large house two doors east at the corn of William and Southard (530 William Street) was identified on the 1899 Map as the Church of the Plymouth Brethren. Key West was a very religious community 130 years ago. The Presbyterian Church was located across the street from Brethren Church, and the Gospel Chapel was and still is located across he street at 720 Southard Street. The B'Nai Zion Synagogue was located at the corner of 530 Simonton Street where Sarabeth's is now located.
I mention the churches as they help readers from afar identify the location and realize how close the property is to places they frequent when in Key West.
The kitchen is located in a double sawtooth addition behind the original cottage. Both bedrooms and baths are located up front while the kitchen, dining, and living areas are in the rear. Guests will be awed by the height and volume of the kitchen which has a lot of storage. The washer and dryer are tucked away in the bi-fold closet adjacent to the dining table. The house has all new wood floors throughout.
The semi-formal living area at the rear suddenly becomes a poolside cabana when the draperies are retracted. Glass sliders on all three sides allow abundant light from the north to bath the room. Speaking of bathing, the pool has a new Ipe deck with sunning space. The pool is both heated and chilled - yes, the water gets warm here in the summer.
The guest bedroom is located at the front of the house where two doors access the bathroom. The guest bath is entered from the hallway and alternatively from the guest bedroom. Remember this is a small house, but it is also very functional.
The master bedroom with en-suite is located off an alcove at the end of the entry hall. The bedroom is quite spacious as is the private bath. This home is offered furnished as shown. Certain personal items and art are not included in the sale.
723 Southard Street has 1100 sq ft of living space and sits on a 2228 sq ft lot(24'.75 X 90') midway between William and Elizabeth Streets. It sits in an eclectic block of similar conch cottages and large houses including the iconic Albury Mansion across the street. The location is a three minute walk to Duval Street and five minutes to the Historic Key West Seaport. If you run out of bread and milk, Faustos Food Palace is a five minute walk. Of course you could just walk to any of the dozens of cafes and restaurants located minutes away. Thia home has been rented as a monthly vacation rental. A new owner may choose to continue or discontinue the rentals, but understand this property has the perfect location as a vacation rental.
CLICK HERE to view the Key West MLS datasheet and listing photos of 723 Southard Street offered at $995,000, then please call me, Gary Thomas, 305-766-2642, to schedule a private showing. I am a buyers agent and a full time Realtor at Preferred Properties Key West.
I found a photo of 723 Southard Street that dates back to 1965. Compare it to the recent color photo above. Among noticeable changes is the new front porch, new door, and white picket fence.
I searched the Historic Sandborn Fire Maps and found the house on the 1889 Map when it was then numbered 408 Southern Street. The house number changed to 621 Southard in the 1892 Map and finally became 723 Southard Street when the 1899 Map was published. House numbers often changed over the years as this little town grew. While search the Sanborn Maps I learned that the large house two doors east at the corn of William and Southard (530 William Street) was identified on the 1899 Map as the Church of the Plymouth Brethren. Key West was a very religious community 130 years ago. The Presbyterian Church was located across the street from Brethren Church, and the Gospel Chapel was and still is located across he street at 720 Southard Street. The B'Nai Zion Synagogue was located at the corner of 530 Simonton Street where Sarabeth's is now located.
I mention the churches as they help readers from afar identify the location and realize how close the property is to places they frequent when in Key West.
The kitchen is located in a double sawtooth addition behind the original cottage. Both bedrooms and baths are located up front while the kitchen, dining, and living areas are in the rear. Guests will be awed by the height and volume of the kitchen which has a lot of storage. The washer and dryer are tucked away in the bi-fold closet adjacent to the dining table. The house has all new wood floors throughout.
The semi-formal living area at the rear suddenly becomes a poolside cabana when the draperies are retracted. Glass sliders on all three sides allow abundant light from the north to bath the room. Speaking of bathing, the pool has a new Ipe deck with sunning space. The pool is both heated and chilled - yes, the water gets warm here in the summer.
723 Southard Street has 1100 sq ft of living space and sits on a 2228 sq ft lot(24'.75 X 90') midway between William and Elizabeth Streets. It sits in an eclectic block of similar conch cottages and large houses including the iconic Albury Mansion across the street. The location is a three minute walk to Duval Street and five minutes to the Historic Key West Seaport. If you run out of bread and milk, Faustos Food Palace is a five minute walk. Of course you could just walk to any of the dozens of cafes and restaurants located minutes away. Thia home has been rented as a monthly vacation rental. A new owner may choose to continue or discontinue the rentals, but understand this property has the perfect location as a vacation rental.
CLICK HERE to view the Key West MLS datasheet and listing photos of 723 Southard Street offered at $995,000, then please call me, Gary Thomas, 305-766-2642, to schedule a private showing. I am a buyers agent and a full time Realtor at Preferred Properties Key West.
Subscribe to:
Comments (Atom)
Disclaimer
The information on this site is for discussion purposes only. Under no circumstances does this information constitute a recommendation to buy or sell securities, assets, real estate, or otherwise. Information has not been verified, is not guaranteed, and is subject to change.


