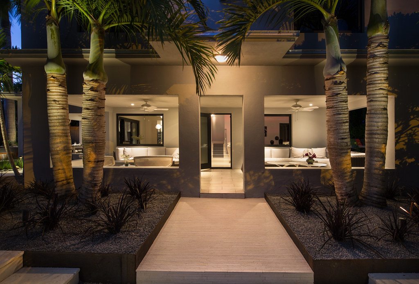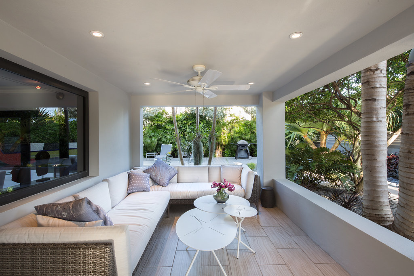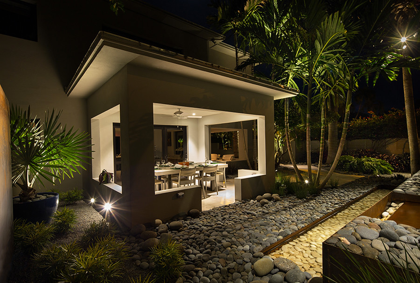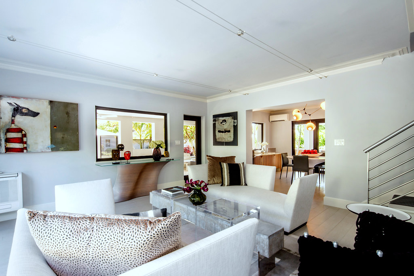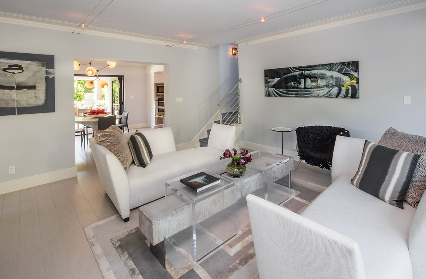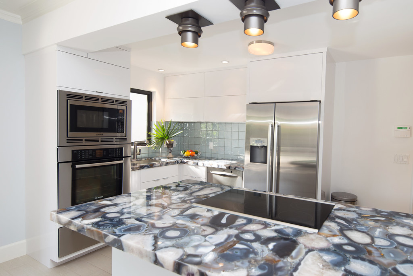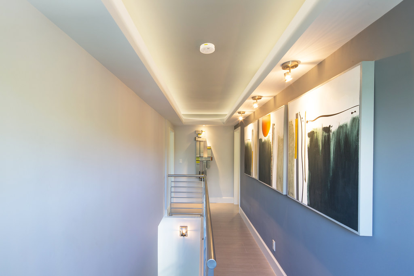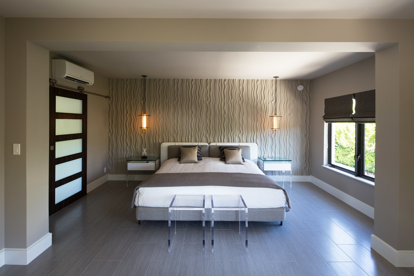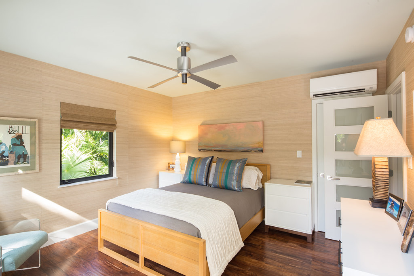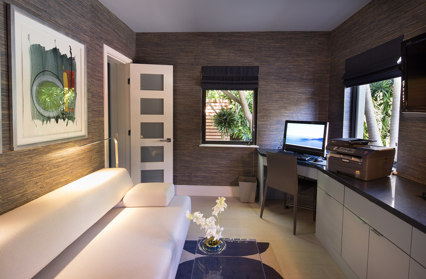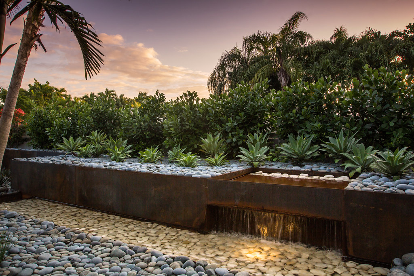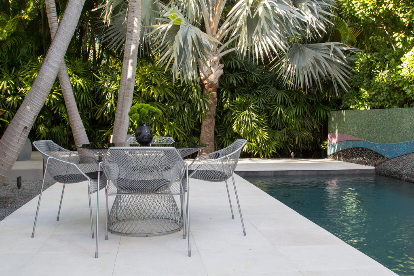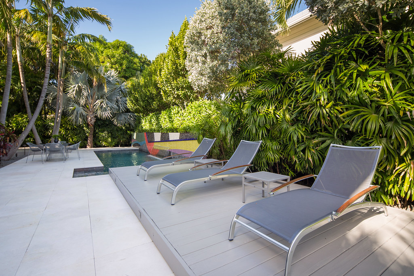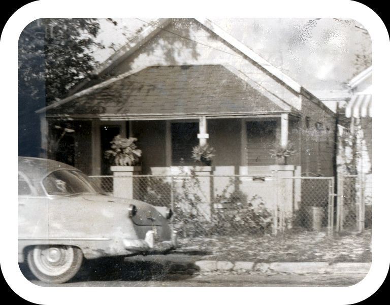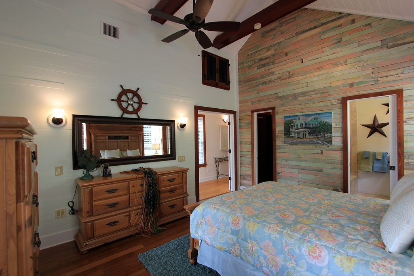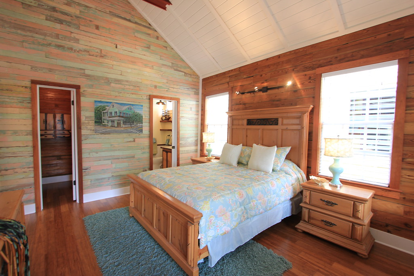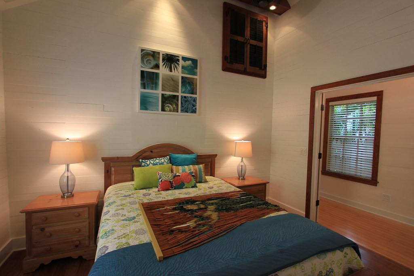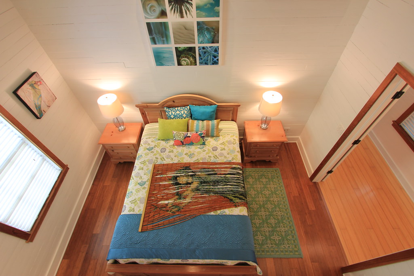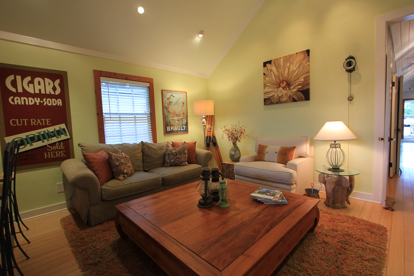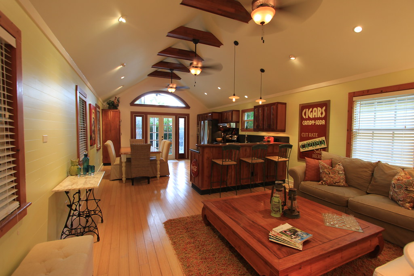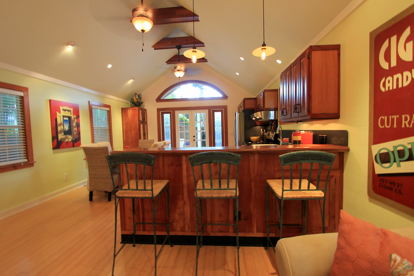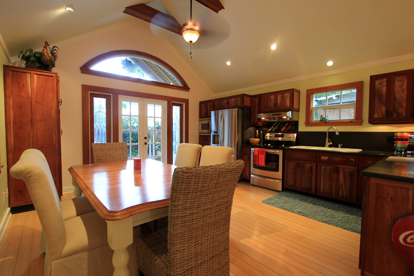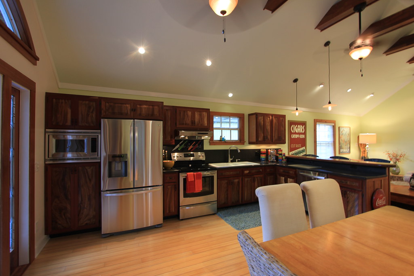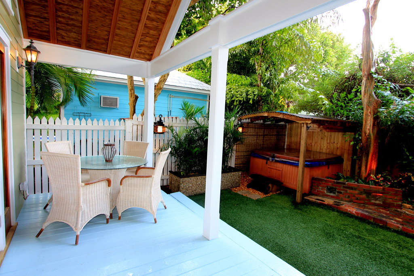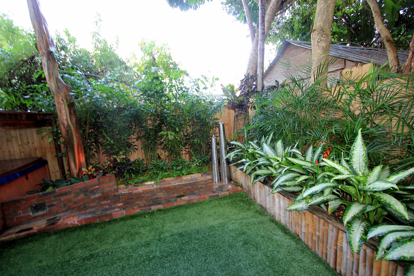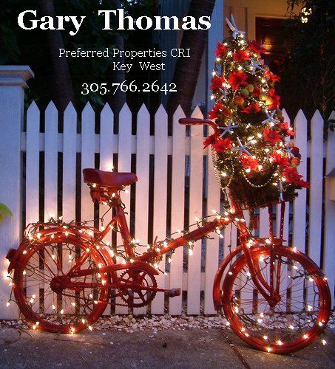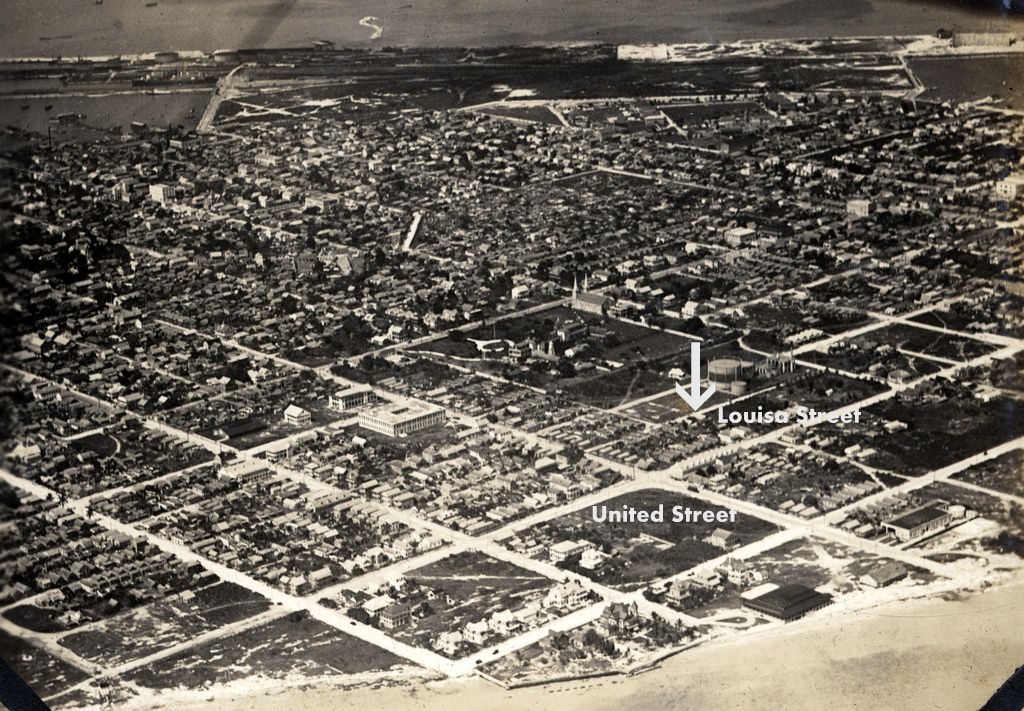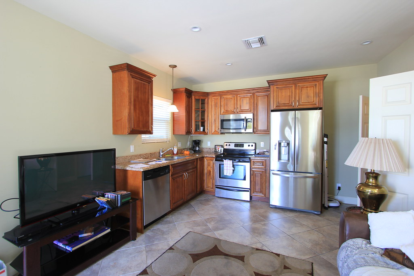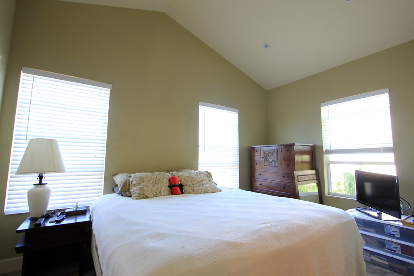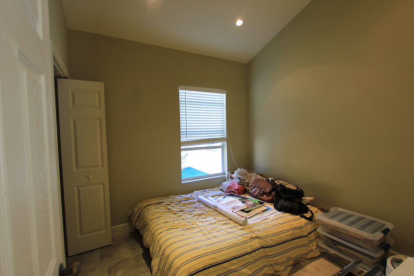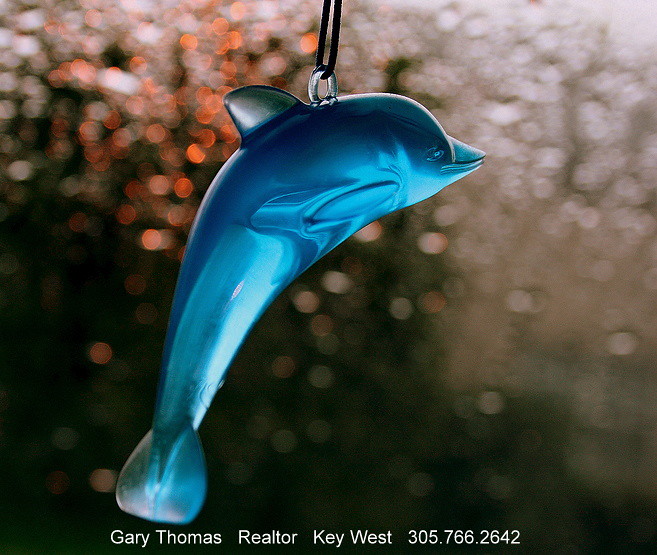Loyal Readers of my blog (Thank You, All!) know that I live in the Casa Marina area of Key West. I love the area and have never regretted leaving Old Town nineteen years ago to move to the Casa Marina. For many years I would ride my bike past 901 Washington Street on my may to the Club Body Tech when it was located at Duval Square. I remember thinking to myself how out-of-place the house looked amid all the other lushly landscaped homes in the area. I dug into the old shoebox and found a photo of 901 Washington Street as it appeared in 1965 (black and white photo above). The old chain link fence and stark landscaping (or lack of any landscaping) contrasted with swaying palms and lush tropical foliage that envelopes the south end of the Island of Key West. Then around 2003 a new owner began remodeling the house that was originally built in 1958.
The owner who did the 2003 renovation moved a few blocks away to a different home in the Casa Marina area. The current owners of 901 Washington Street recently completed an amazing two part transformation of the already beautiful home. The newest version of residence is stunning in its simplicity of design. Designer David Smith transformed the house into a work of art. The transformation included the addition of a room over the previously existing first floor front room which extended out from the body of the main house. This new space became a part of the new master suite. Windows in the original first floor front room were removed to create a new semi-enclosed informal outdoor living area. A new dining pavilion was added adjacent to the kitchen on the west side of the house. All of the windows were removed and replaced with new high-end impact windows and doors that are trimmed in black. The windows became "more than windows" - they became "picture frames" that focused attention on the beautiful exterior views.
The front half of the second floor is the master suite. You enter into a private sitting room that is complete with a morning kitchen. The walk-in closet has lots of built-in drawers and racks. The tray ceiling, coved lighting, and natural toned walls and porcelain floors set the stage for entry into the bedroom chamber. All rugs are silk from Rug Company. The sectional is by Roche Bobois
The master bed was designed by Minotti. The bed sits in front of an incredible wall tile that was finished in place. The wall looks like ripples of sand turned on its side. It begs to be touched to see what it might be. Bartel sliding doors in the master bedroom are made of macassar wood. The bathroom rivals a spa at some exotic resort.
Two guest bedrooms are located on the north side of the second floor. The east bedroom has a picture perfect view of the poolside sculpture created by Debra Yates. The private bath has one of those amazing picture frame views of the outdoors where nature seems to become art in this house.
The west bedroom has a rooftop sundeck where you can watch sunset far from the madding crowds of Mallory Square. The floors in this guest bedrooms are acacia wood.
There is a fourth bedroom complete with en-suite bath on the main floor that is located just off the living room. The current owners use this space as an office.
The transformation of the gardens and grounds was just completed under the direction of landscape architect Craig Reynolds. The combination CBS and louvered wood fence was set on its ear and given a dramatic new flare. The main entry became a statement of arrival at some place important. The former gardens were removed and replaced with new plantings. A Zen garden with reflecting pool provide a restful view while sitting in the covered outdoor living room or when dining in the pavilion. The two poolside diases on either end of the pool and fountain were revamped with new palms and exterior lighting. CLICK HERE to view more photos of this stunning Casa Marina home.
901 Washington Street is offered at $2,875,000. Furnishings are negotiable. If you are looking to buy a home in the Casa Marina area or any place else in Key West, please contact me, Gary Thomas, 305-766-2642 or by email at kw1101v@aol.com to schedule a showing. I am a buyers agent and a full time Realtor at Preferred Properties Key West.





