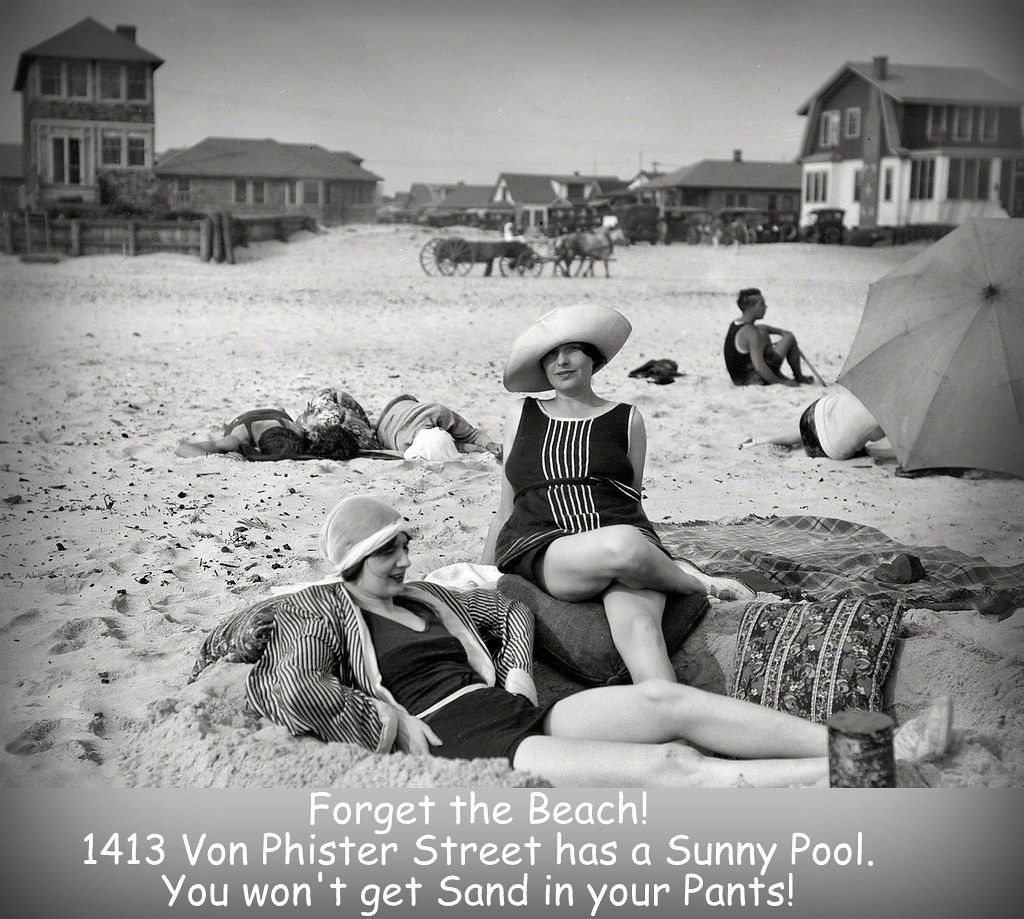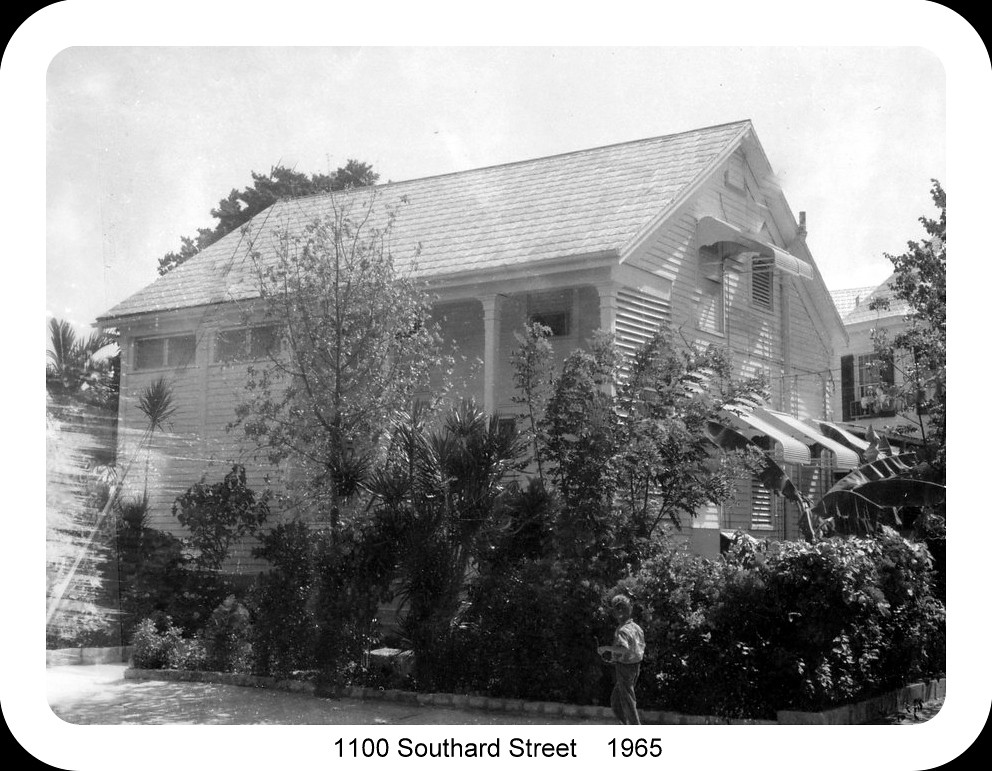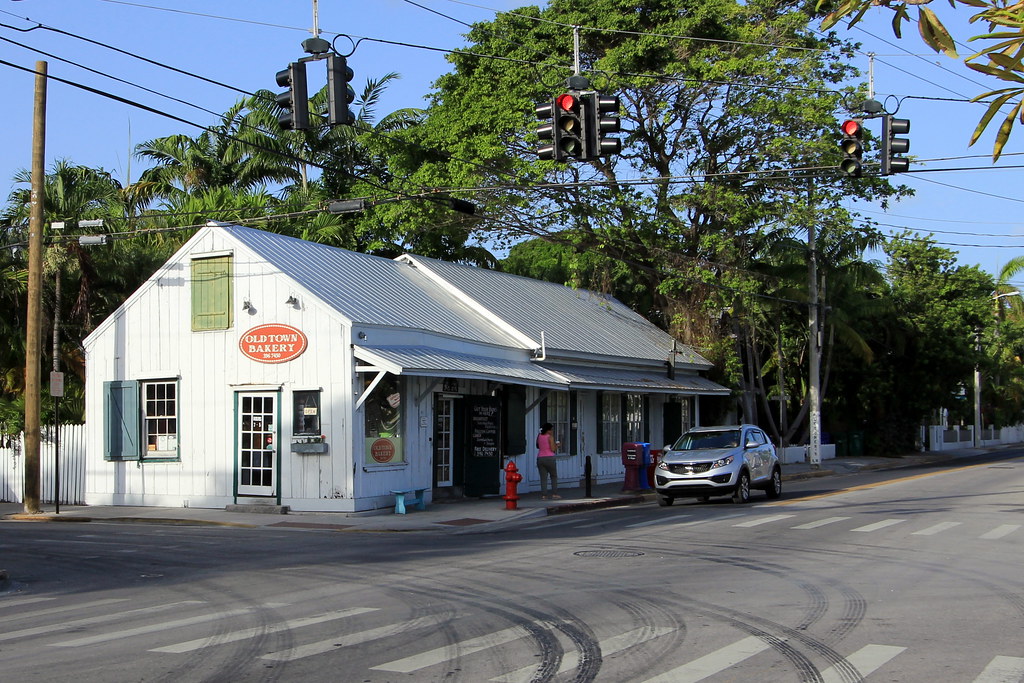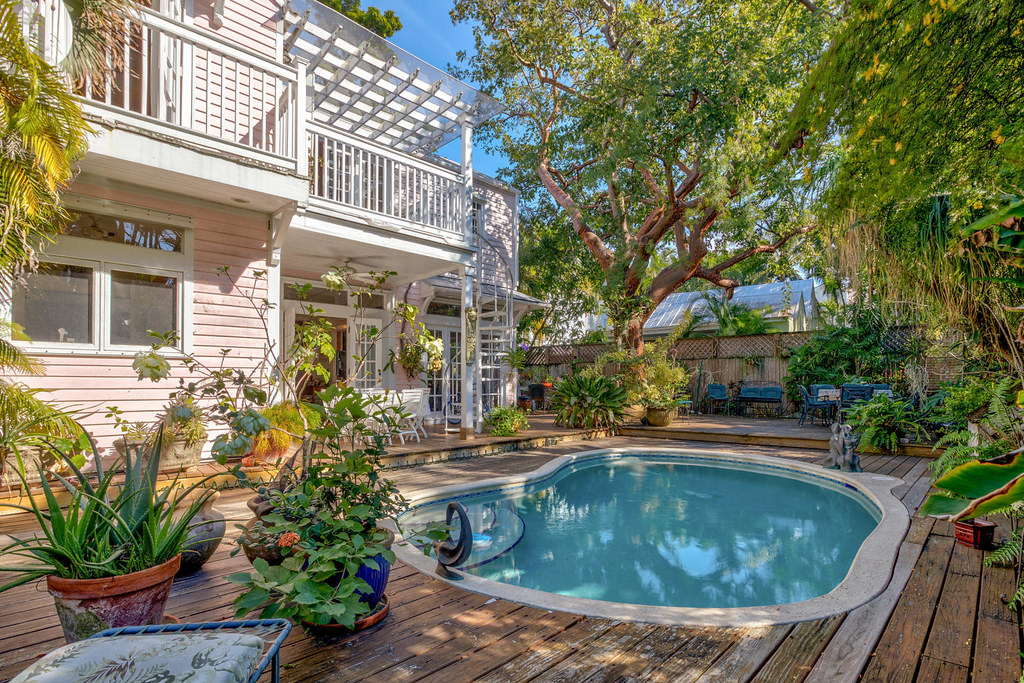Search This Blog
Sunday, April 14, 2019
1413 Von Phister St Key West - OPEN HOUSE - Forget the Beach
Instead visit the Open House on Sunday, April 14th, at 1413 Von Phister Street between 12:00 to 2:00 PM where you can check out the brand new 1924 square foot two story home with a big sunny pool.
This home was designed to resemble the historic Conch houses in Old Town with wrap-around porches many of which had some of the porches enclosed to provide additional interior living space. You won't find another recently constructed like this in Key West. It's an original. And unlike many of the old houses in the historic district, this house has large bedrooms, ten foot ceilings, two large walk-in closets, and bricked off street parking (Old Chicago Brick - it costs more).
Additional features include real Brazilian Mahogany floors, recessed lighting, Trex decking, first and second floor porches on the front and rear of the home. The pool is heated. There's an outdoor shower too! The yard is newly landscaped with palm trees and other tropical foliage. There is even a white picket fence in the front. Click ----> 1413 Von Phister Street is offered by Gary Thomas at Preferred Properties Key West for $1,499,000.
Follow me on TWITTER for MLS updates and smart alec remarks about life on this island out in the middle of the ocean.
Sunday, April 7, 2019
619 Virginia St, Key West - Open House Today
- New Construction - Completed in 2015
- 1324 Square Feet - End Unit
- 2 Bedrooms - 3 Baths
- Large Wrap-around Deck
- Big Private Side Yard
- Adjacent Off Street Parking
- Located in X Flood Zone
- Low Insurances - Just $2007 per year
- Low HOA Fees - Just $199 per month
- Old Town Location
- Four Blocks to South Beach
- Successful Vacation Rental History
- $899,000
Friday, April 5, 2019
1100 Southard Street, Key West - Hi Brow Eyebrow
The freshly renovated home at 1100 Southard Street is a testament to the vitality of the Key West real estate market which has thrived and progressed since my first visit in 1984. While preparing to write about today's home, I reached down into my old shoebox and found two photos taken of 1100 Southard Street that demonstrate my thesis.
Just prior to young photographer Authur Rothstein assignment to photograph Key West for the WPA in 1938, Key West had reeled from the devastating loss of the railroad due to the Labor Day Hurricane in 1935, the demise the cigar and sponge industry, and the unknown future of the island upon the completion of the Overseas Highway (now called US1). Rothstein's task was to document the state of life on this little island. One of the houses he photographed was 1100 Southard Street shown above. Study the photo just a bit. Longtime readers know this is an "eyebrow house" given that name to describe the design of the roof extending out from the end of the building to rest upon columns. The projection creates both a porch (a place to sit) and protection for the second floor windows which may be left open during rain and wind storms allowing light and air to flow inside the home. Before we had air conditioning, homes were ventilated by natural air flow and shade trees. Rothstein's photos appear throughout my blog from time to time. We are fortunate that the federal government sent him to the Keys to capture a point in time when life was pretty rough here. Rothstein wrote his supervisor shortly before the Overseas Highway was completed when perhaps thousands of tourists would someday make their way to this little island - "I hope the resulting boom and development doesn’t spoil the picturesque beauty of the island nor make the natives lose their friendliness.”
I found a second photo taken nearly 30 years later showing the same view of 1100 Southard Street. We can see the house has changed a bit. Study and see if you can see the differences. Some aluminum shutter salesman must have made a bundle off Key West in the 1950s because there are still a lot of these old clam shell shutters in existence. This house has aluminum shutters on the west side. Someone added wood louvers to the right side of the front porch as a sun shield. Look to the left side which was extended to the edge of the roof overhang. Both photos show the house is elevated up from the ground and is wood construction with wood siding. I can't verify the first photo shows louver windows but the 1965 photos certainly do. Glass windows were introduced to the house later. The addition to the front was removed, a pool added, and the place became gentrified each time it was improved. The original eyebrow now has pediments above once louvered windows. It looks quite graceful and definitely hi brow. The current listing Realtor describes the newly renovated home this way:
The master bedroom has a vaulted ceiling which makes the space quite dramatic. Barn doors provide privacy in the bath which is a work of art. A guest bedroom is located opposite the front entry. Barn doors were placed here as well. This space is used as a study at this time.
One of the challenges owner/renovators of eyebrow houses face is how to create a bathroom or bathrooms on the second floor. These homes did not have indoor plumbing when they were built and did not have bathrooms on the second floor. Some eyebrow houses are larger than others. I had to stop and take a serious look well designed this renovator met the challenge of adding a bath. There are bedrooms on either side of the house. The renovator added a bath at the right front of the second floor. A small hallway leads back a few steps to a bedroom.
There are sunny and shady places to layout and sit around the pool which itself is quite large and very sunny. If I were a guest I might opt to stay in the pool side guest cottage, buy a new door lock, and never leave.
CLICK HERE to view the Key West MLS datasheet and striking listing photos. Then please call me, Gary Thomas, 305-766-2642, to schedule a private tour of this newly renovated home which can be purchased fully furnished as shown. I am a buyers agent and a full time Realtor at Preferred Properties Key West. Get ready for some hi brow living in this eyebrow house.
Just prior to young photographer Authur Rothstein assignment to photograph Key West for the WPA in 1938, Key West had reeled from the devastating loss of the railroad due to the Labor Day Hurricane in 1935, the demise the cigar and sponge industry, and the unknown future of the island upon the completion of the Overseas Highway (now called US1). Rothstein's task was to document the state of life on this little island. One of the houses he photographed was 1100 Southard Street shown above. Study the photo just a bit. Longtime readers know this is an "eyebrow house" given that name to describe the design of the roof extending out from the end of the building to rest upon columns. The projection creates both a porch (a place to sit) and protection for the second floor windows which may be left open during rain and wind storms allowing light and air to flow inside the home. Before we had air conditioning, homes were ventilated by natural air flow and shade trees. Rothstein's photos appear throughout my blog from time to time. We are fortunate that the federal government sent him to the Keys to capture a point in time when life was pretty rough here. Rothstein wrote his supervisor shortly before the Overseas Highway was completed when perhaps thousands of tourists would someday make their way to this little island - "I hope the resulting boom and development doesn’t spoil the picturesque beauty of the island nor make the natives lose their friendliness.”
I found a second photo taken nearly 30 years later showing the same view of 1100 Southard Street. We can see the house has changed a bit. Study and see if you can see the differences. Some aluminum shutter salesman must have made a bundle off Key West in the 1950s because there are still a lot of these old clam shell shutters in existence. This house has aluminum shutters on the west side. Someone added wood louvers to the right side of the front porch as a sun shield. Look to the left side which was extended to the edge of the roof overhang. Both photos show the house is elevated up from the ground and is wood construction with wood siding. I can't verify the first photo shows louver windows but the 1965 photos certainly do. Glass windows were introduced to the house later. The addition to the front was removed, a pool added, and the place became gentrified each time it was improved. The original eyebrow now has pediments above once louvered windows. It looks quite graceful and definitely hi brow. The current listing Realtor describes the newly renovated home this way:
"Stunning renovation of this Eyebrow style historic home in an ideal Old Town location. The main house with gorgeous addition and a detached guest cottage couple on each side of the pool to create a spacious 5bd/4ba beauty. Virtually every detail of this property has been restored or renovated to create the perfect combination of modern luxuries and historical character. The open staircase has been restored creating a breathtaking architectural focal point. A gourmet kitchen wrapped in windows begs to entertain the open floor plan overlooking sprawling tropical grounds and pool. A ground level master suite boasts a luxurious bathroom with wet room, walk in closet and a door leading to a private garden area. The list of luxuries goes on and on in this rare and precious Old Town home!"I had not been inside this house for years and once inside I forgot it was an eyebrow house. It certainly did not look like any eyebrow house I had been in. The main living level is a play on open concept living but still has defined living spaces.
The master bedroom has a vaulted ceiling which makes the space quite dramatic. Barn doors provide privacy in the bath which is a work of art. A guest bedroom is located opposite the front entry. Barn doors were placed here as well. This space is used as a study at this time.
One of the challenges owner/renovators of eyebrow houses face is how to create a bathroom or bathrooms on the second floor. These homes did not have indoor plumbing when they were built and did not have bathrooms on the second floor. Some eyebrow houses are larger than others. I had to stop and take a serious look well designed this renovator met the challenge of adding a bath. There are bedrooms on either side of the house. The renovator added a bath at the right front of the second floor. A small hallway leads back a few steps to a bedroom.
There are sunny and shady places to layout and sit around the pool which itself is quite large and very sunny. If I were a guest I might opt to stay in the pool side guest cottage, buy a new door lock, and never leave.
CLICK HERE to view the Key West MLS datasheet and striking listing photos. Then please call me, Gary Thomas, 305-766-2642, to schedule a private tour of this newly renovated home which can be purchased fully furnished as shown. I am a buyers agent and a full time Realtor at Preferred Properties Key West. Get ready for some hi brow living in this eyebrow house.
Thursday, April 4, 2019
4 Fletcher Lane, Key West - an Old Town Treasure
4 Fletcher Lane is one of those charming houses many would-be buyers dream of owning but don't because they don't know the lane exists. Fletcher Lane is located between Margaret and Grinnell Streets and accessed off Eaton Street. The nearest remarkable landmark is the Old Town Bakery. That's a blessing and a curse as Mr. Monk would say.
"X" always marks the "spot" on treasure maps and so it is that "X" marks the spot where you will find 4 Fletcher Lane on the 1899 Historic Sanborn Fire Map, for it truly is a treasure. I looked in my old shoebox and found the black and white photo below taken more than half a century ago which shows original house at 4 Fletcher Lane before it was renovated and expanded. The Monroe County Property Appraiser records show the property was significantly renovated between 1990 to 1996 when a two story addition and pool were added. Note the house still sits at an angle to front of the lot. The current house has 1556 sq ft of living space and sits on a surprisingly large L-shaped lot of 4866 sq ft.
Even though the road to this little gem is gravel, the parking space is bricked. The formal entry is now located mid-way toward the rear where a little covered porch opens into the living area.
The entry door is visible at the far rear of the above photo. Note the beams and right angle of the original roof line just east of the door. There are two bedrooms located just to the right which is the original cottage. There were ribbons hanging on door way to warn of the lower than normal height of each door opening. Shorter guests and children won't have any issues with either first floor bedroom.
I stood in the library for several minutes just ogling the space. It is just too sweet for words. There are bookshelves with books placed not for decorative affect but by happenstance. There were little and large objets d'art all over the room. The floors in the library, living room, and kitchen are painted. The ceiling is coffered. Clerestory windows are located above multiple sets of French doors which frame the library, living room, and even the kitchen. Surely this addition was built before the windstorm insurance underwriters got to mess with creativity in the Key West.
There are two good sized bedrooms each with vaulted ceilings located on the second floor. The wood floors, walls, and ceiling are punctuated by the crisp white French doors which open out to little decks overlooking the garden and pool below.
A mature Gumbo Limbo tree reigns over the garden area much of which is a wood deck. Imagine walking down the lane to buy some fresh pastries at the bakery, returning home to drink coffee and maybe read or write a book under the shade of that magnificent tree. Or to do nothing.
CLICK HERE to view the Key West MLS datasheet and listing photos of 4 Fletcher Lane, Key West. Then please call me, Gary Thomas, 305-766-2642, to schedule a private showing. I am a buyers agent and a full time Realtor at Preferred Properties Key West. Let me show you how simple life could be on one of the slow lanes of Key West.
Follow me on TWITTER which I update throughout the day with important new listings, sales. price reductions, and things worthy of note.
"X" always marks the "spot" on treasure maps and so it is that "X" marks the spot where you will find 4 Fletcher Lane on the 1899 Historic Sanborn Fire Map, for it truly is a treasure. I looked in my old shoebox and found the black and white photo below taken more than half a century ago which shows original house at 4 Fletcher Lane before it was renovated and expanded. The Monroe County Property Appraiser records show the property was significantly renovated between 1990 to 1996 when a two story addition and pool were added. Note the house still sits at an angle to front of the lot. The current house has 1556 sq ft of living space and sits on a surprisingly large L-shaped lot of 4866 sq ft.
Even though the road to this little gem is gravel, the parking space is bricked. The formal entry is now located mid-way toward the rear where a little covered porch opens into the living area.
The entry door is visible at the far rear of the above photo. Note the beams and right angle of the original roof line just east of the door. There are two bedrooms located just to the right which is the original cottage. There were ribbons hanging on door way to warn of the lower than normal height of each door opening. Shorter guests and children won't have any issues with either first floor bedroom.
I stood in the library for several minutes just ogling the space. It is just too sweet for words. There are bookshelves with books placed not for decorative affect but by happenstance. There were little and large objets d'art all over the room. The floors in the library, living room, and kitchen are painted. The ceiling is coffered. Clerestory windows are located above multiple sets of French doors which frame the library, living room, and even the kitchen. Surely this addition was built before the windstorm insurance underwriters got to mess with creativity in the Key West.
There are two good sized bedrooms each with vaulted ceilings located on the second floor. The wood floors, walls, and ceiling are punctuated by the crisp white French doors which open out to little decks overlooking the garden and pool below.
A mature Gumbo Limbo tree reigns over the garden area much of which is a wood deck. Imagine walking down the lane to buy some fresh pastries at the bakery, returning home to drink coffee and maybe read or write a book under the shade of that magnificent tree. Or to do nothing.
CLICK HERE to view the Key West MLS datasheet and listing photos of 4 Fletcher Lane, Key West. Then please call me, Gary Thomas, 305-766-2642, to schedule a private showing. I am a buyers agent and a full time Realtor at Preferred Properties Key West. Let me show you how simple life could be on one of the slow lanes of Key West.
Follow me on TWITTER which I update throughout the day with important new listings, sales. price reductions, and things worthy of note.
Subscribe to:
Posts (Atom)
Disclaimer
The information on this site is for discussion purposes only. Under no circumstances does this information constitute a recommendation to buy or sell securities, assets, real estate, or otherwise. Information has not been verified, is not guaranteed, and is subject to change.




















































