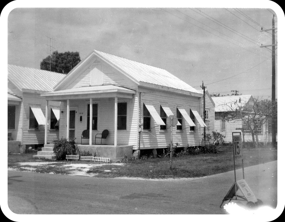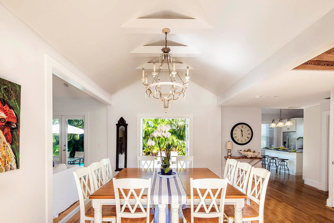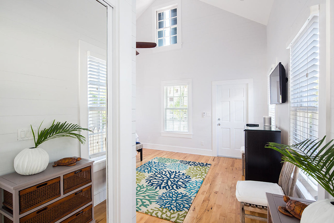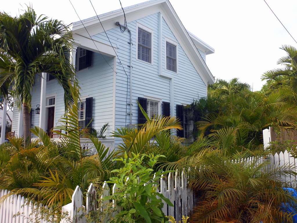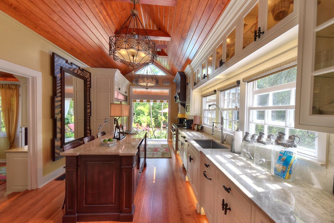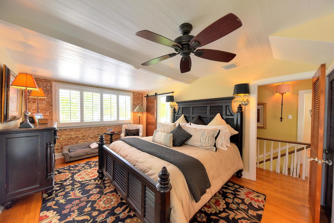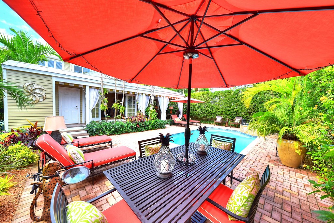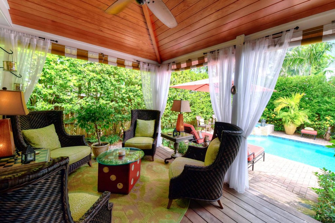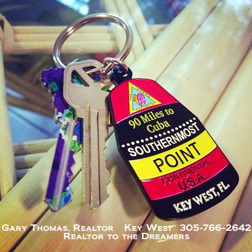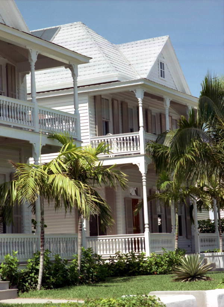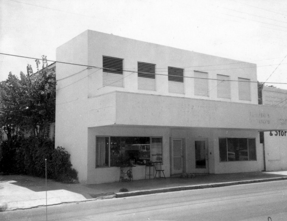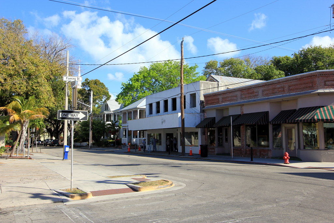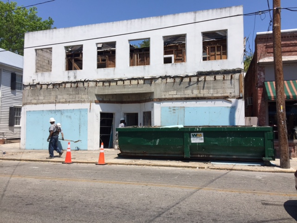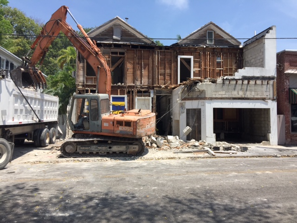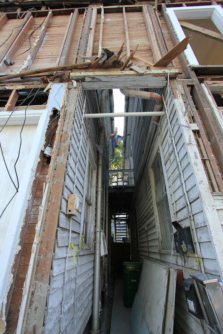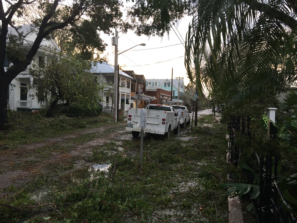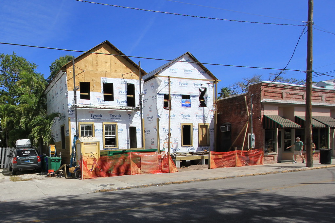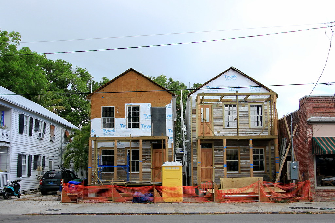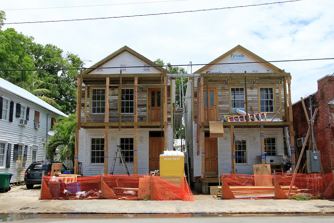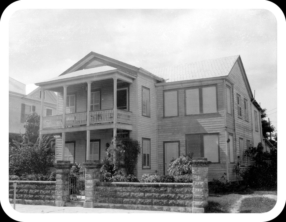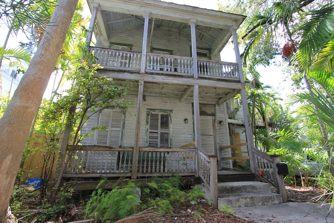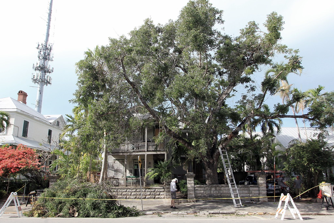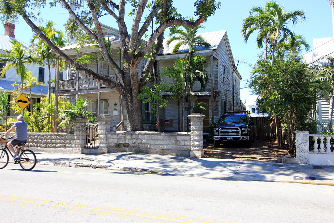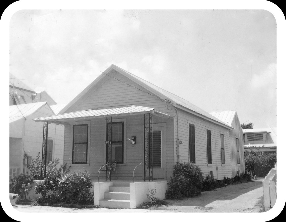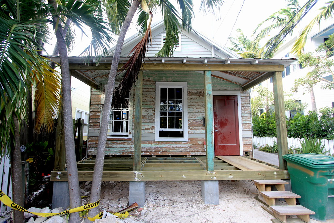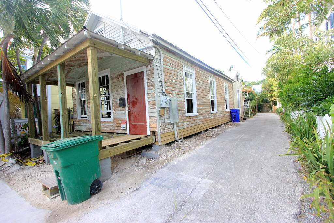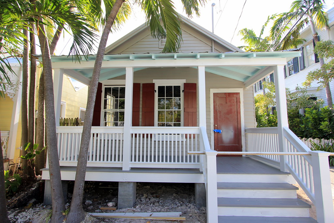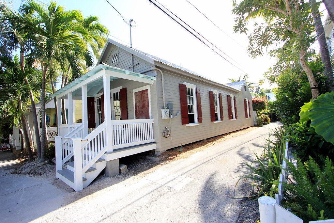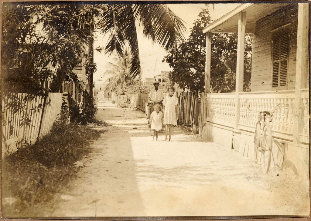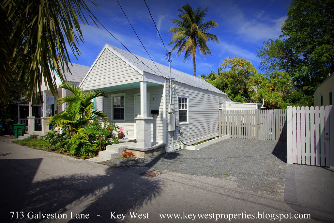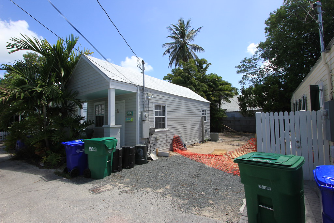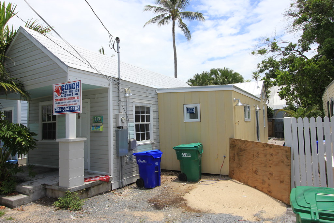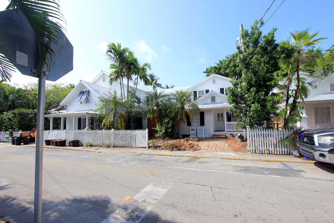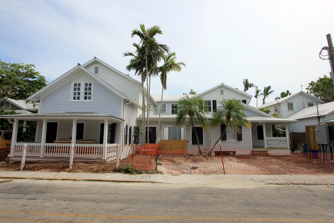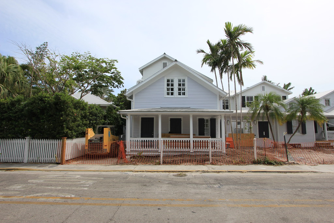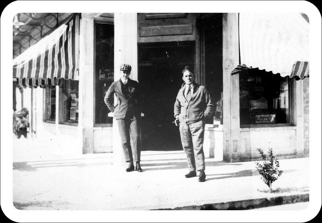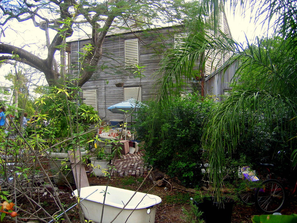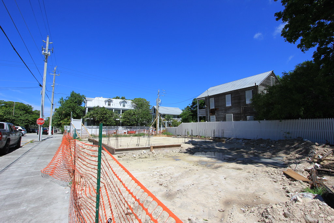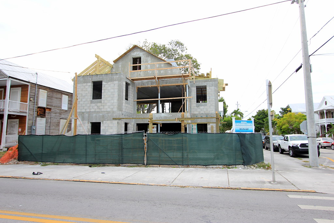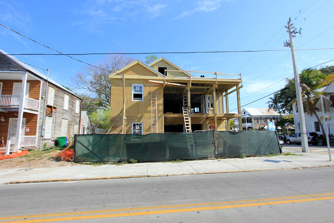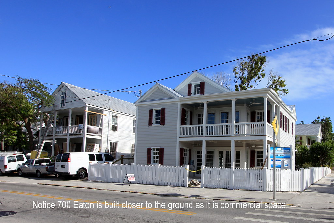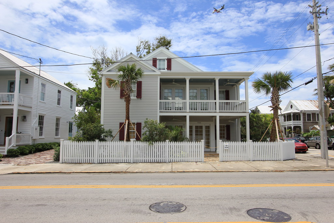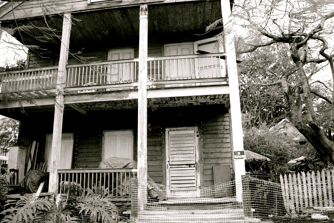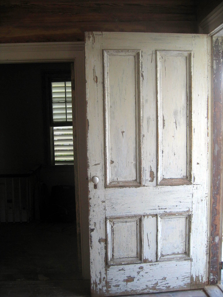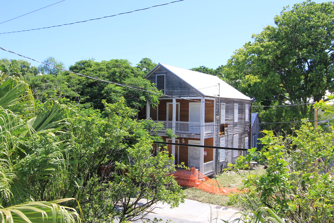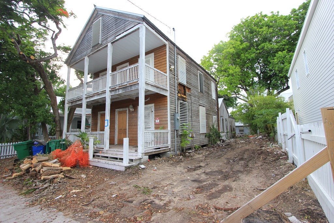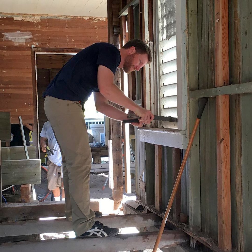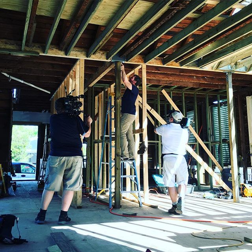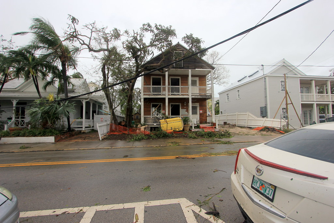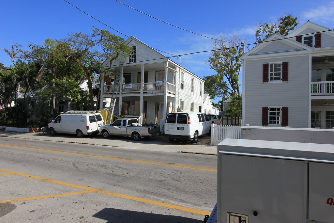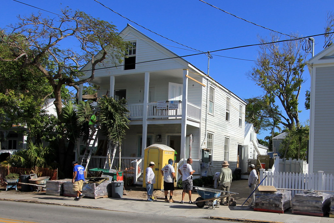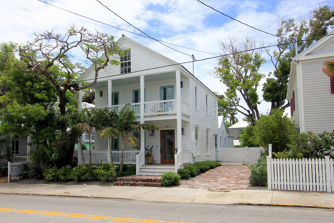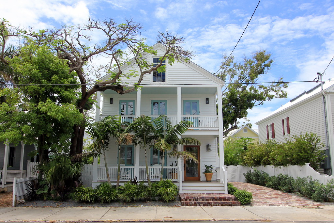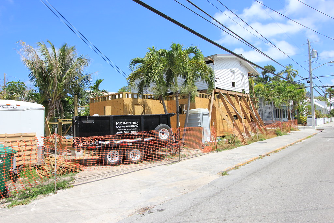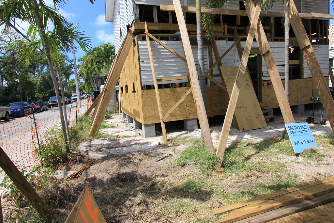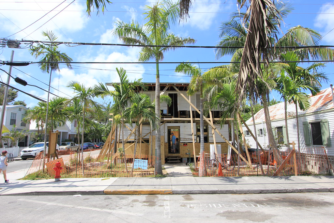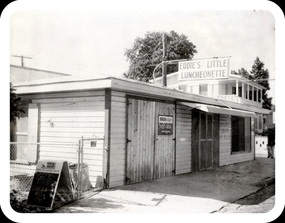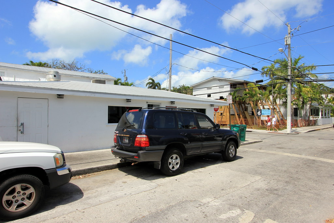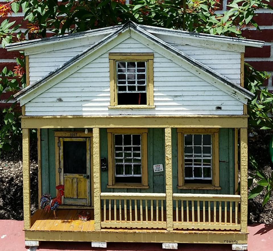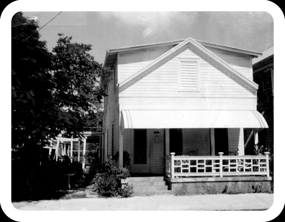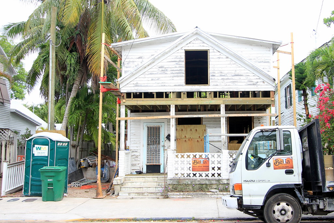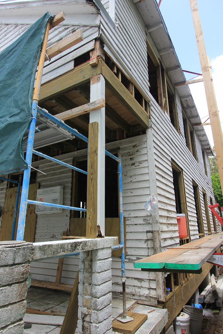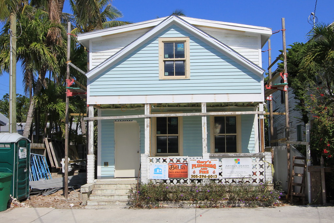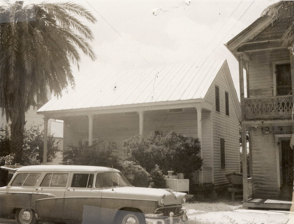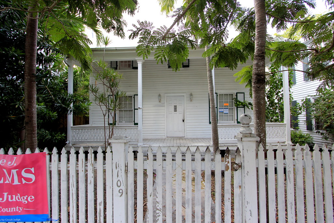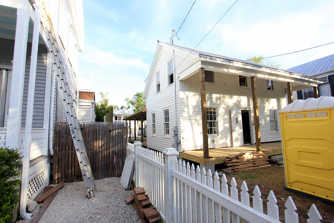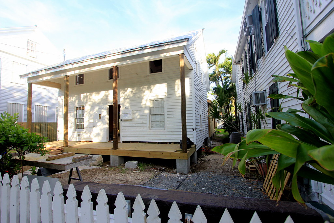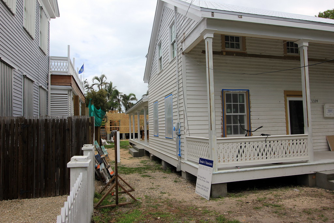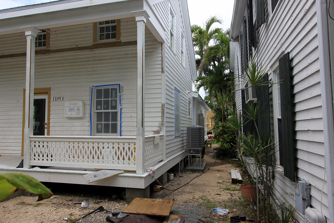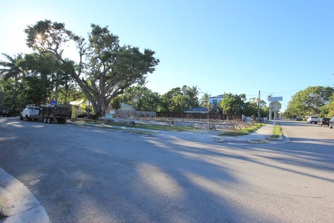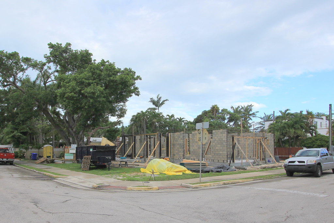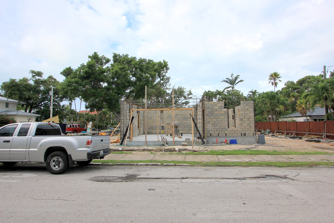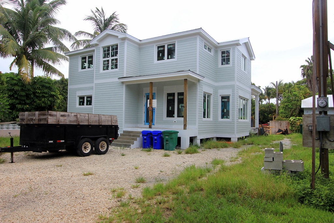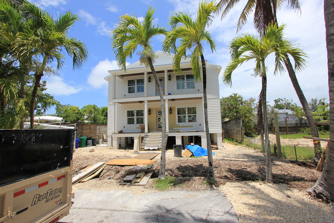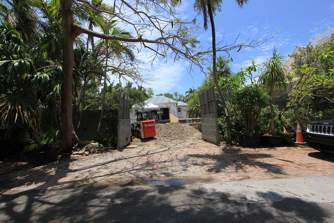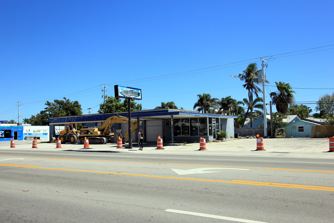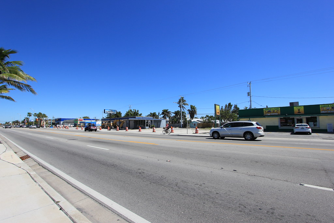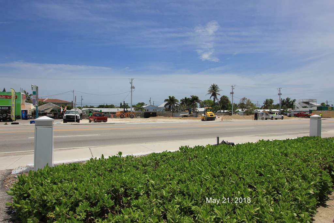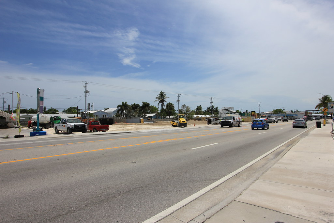Older readers of today's blog will surely remember Eliza Doolittle from My Fair Lady where a cockney flower girl was transformed to elegant lady. That is exactly what occurred at 1319 Eliza Street in Key West. Two unassuming cigar maker cottages were thoroughly renovated and bridged together to make one elegant 1547 square foot home in the Bayview Park District.
To prove my point I dug into my old shoebox and found photos of the two original
houses taken about fifty three years ago. The photos show the clean lines
even back then. Note that 1319 Eliza Street is a corner lot. The other
house was previously identified as 1317 Eliza Street. Both now share
the 1319 Eliza Street address. Notes on the back of each photo says the
houses were built in 1906.
If you look at the old photos you can appreciate the creativity of the
new design and all of the hard work that went into the reinvention of
space and thoughtful use of construction elements. The old piers were
replaced; new wiring and plumbing installed; and new roofs attached.
Both historic homes had sawtooth additions. The sawtooth at 1319 Eliza
is now the kitchen. The sawtooth at 1317 Eliza appears to have been
expanded into a much larger space that is now the living and dining area
that spans and connects the sister houses. Let's take a look at the modern interiors and the gorgeous sunny pool.
When guests enter this home for the first time they'll be impressed. What looks so demur is pretty impressive. The renovation not only joined the houses but uplifted the living spaces by vaulting ceilings where possible. I often tell my tall buyer clients that they won't fit in some of Old Town cottages where ceilings are not that tall. That will not be a problem here.
The "old" kitchen, which was anything but old, was replaced by a sleek
new kitchen with stainless steel appliances, a farmer's sink, island
with marble top, and chic lighting fixtures that give the space a
special punch.
The new addition bridges the two original houses so that they become a
much larger and more functional single family home. The kitchen,
dining, and living room spaces each have sets of French doors that look
out to the new pool. During the daytime the kitchen, dining area, and living room are flooded by light from the north. It's still bright but not glaring hot light. The French doors allow our warming fall, winter, and spring fresh air to flow through the house in the daytime and night. Remember, we are located in a sub-tropical climate.
The original house at 1317 Eliza is now the master suite which is entered by the hallway off the living room. The Dade County Pine walls and ceiling were white washed and give this space a really special look.The ceiling was vaulted and new a new classic bath added. This bedroom is separated from the two guest bedrooms located in the other building. Talk about privacy! Guest will see shades of Eliza Doolittle at every step.
The original house at 1319 Eliza Street was re-invented a bit differently. The Dade County Pine walls in the front bedroom were exposed and sealed. The original front door now opens to a private porch to watch nothing happen. This a quiet location just a three blocks east of Old Town. Guests will be so envious! They'll start calling their money guy trying to figure how to buy this or some other place in Key West. The walls in the second bedroom are painted white.
None of the neighboring properties have a view into the pool. The space is bright and open. Parking is located to the back of the view above. This home is offered "turn-key" at $1,575,000. CLICK HERE to view the Key West MLS datasheet and listing photos. Then please call me, Gary Thomas, 305-766-2642 to set up a private showing of 1319 Eliza (Doolittle) Street, Key West. She's an elegant lady and I am buyer's agent at Preferred Properties Key West.
Search This Blog
Thursday, May 31, 2018
Saturday, May 26, 2018
Key West Realtor Caravan: What Were They Thinking?
The Key West real estate "selling season" starts just before Christmas and ends in late May. During that time the Key West Association of Realtors hosts twice monthly Realtor caravans to showcase new MLS listing to local agents. Agents are bused from house to house to see new listings. Agents who own Range Rovers, Bentleys, and Teslas drive their own vehicles. #TRUE
During a recent Realtor caravan I overheard a female agent remark "What were they thinking?" as she looked out to the pool area. The Midtown house was well over fifty years old and looked every bit its age. It was vacant and smelled a bit moldy. The back yard and pool area was a mere 30' X 30' which included the 10' X 12' pool. The remaining outdoor area was entirely covered in concrete. The space was surrounded by walls on three sides and a six foot tall concrete block fence on the fourth. There were no palm trees or other greenery of any kind. You could see palm trees from the property on the other side of the fence, however.
The owners were asking more than a million dollars for this house. I suggested the listing agent buy Emergency Moustaches to be worn when showing this place. #DIVERSION #EMERGENCYMOUSTACES #CONCRETEMESS
Friday, May 25, 2018
715 Frances Street, Key West - Quintessential Eyebrow House
If you are a longtime and loyal reader of this real estate blog, you may remember that I have written several blogs about 715 Frances Street several times over the years. It is one of the most visible of all the eyebrow houses in Key West. It was built circa 1896 and has been renovated to some degree by each of the recent owners. The current owners have done a masterful job in editing and refining prior renovations and adding their touch to make this home a genuine gem. This is not real estate mumbo jumbo. Let's take a look at what this home looked like before:
The listing Realtor describes 715 Frances Street this way:
Upon arrival first time guests will know this is an old home by looking at the Dade County Pine walls and admiring the old staircase. They will also see a spectacular kitchen located to the right rear where French doors open out to the pool and back yard. The new dining has windows on three sides. The first floor bedroom and bath are located just to the right of the entry door This owner re-did each of the existing bathrooms and added a new guest bath which is located off the veranda at the rear of the home.
Built-in closets and a new bathroom made the above second floor north bedroom so totally livable now as compared to prior versions of the same space. Natural light in the bath is just incredible. The views off to the east are of tree tops, not nosy neighbors with telescopes.
The bend in the front roof eave is evident in the photo two above. The south bedroom has closets on either side of the window. A new shower is recessed inside the wall above where there is a window. The bathroom works.
A prior owner added the pool and spa. This owner redid the veranda and added a guest bath on the far side. The landscaping is maturing nicely. Not having some big old house to the rear means this house has privacy. Look at photos in the link at the end. You will see an outdoor shower tucked away as well.
CLICK HERE to view the Key West MLS datasheet and listing photos. Then please call me, Gary Thomas, 305-766-2642, to schedule a private showing of this beautiful home. I am a buyers agent and a full time Realtor at Preferred Properties Key West.
The listing Realtor describes 715 Frances Street this way:
"Located on one of the most desirable streets in Old Town Key West, this classic Eyebrow house is the epitome of historic luxury renovation. From the traditional charm of Dade County Pine to the modern gourmet kitchen, this home combines the very best of both worlds. Featuring professional grade appliances, hand-crafted Amish-built cabinetry, and quartz counter tops, the kitchen is built for the discerning master chef. Adjacent is a spacious dining area with vaulted wood ceilings and a custom built-in bar. The floor plan flows to a tranquil backyard, with covered seating and entertainment area, pool, spa, outdoor shower, and mature landscaping. 3 en-suite bedrooms guarantee comfort and privacy for all. With off-street parking and proximity to the Historic Seaport, this home truly has it all."The house now has 1890 sq ft of interior living space including a good sized first floor bedroom with en-suite bath, living room, custom kitchen, and dining area. Upstairs there are two bedrooms each with en-suite bath. The current owner removed a fairly recent and quite expensive kitchen only to replace it with one that was larger, better equipped, and which opened out to the stunning new backyard with pool and outdoor living area. The main floor bedroom and bath were re-crafted into good usable space.
Upon arrival first time guests will know this is an old home by looking at the Dade County Pine walls and admiring the old staircase. They will also see a spectacular kitchen located to the right rear where French doors open out to the pool and back yard. The new dining has windows on three sides. The first floor bedroom and bath are located just to the right of the entry door This owner re-did each of the existing bathrooms and added a new guest bath which is located off the veranda at the rear of the home.
Built-in closets and a new bathroom made the above second floor north bedroom so totally livable now as compared to prior versions of the same space. Natural light in the bath is just incredible. The views off to the east are of tree tops, not nosy neighbors with telescopes.
The bend in the front roof eave is evident in the photo two above. The south bedroom has closets on either side of the window. A new shower is recessed inside the wall above where there is a window. The bathroom works.
A prior owner added the pool and spa. This owner redid the veranda and added a guest bath on the far side. The landscaping is maturing nicely. Not having some big old house to the rear means this house has privacy. Look at photos in the link at the end. You will see an outdoor shower tucked away as well.
CLICK HERE to view the Key West MLS datasheet and listing photos. Then please call me, Gary Thomas, 305-766-2642, to schedule a private showing of this beautiful home. I am a buyers agent and a full time Realtor at Preferred Properties Key West.
Wednesday, May 23, 2018
The Projects of Key West, Update May 2018
I have been posting blogs periodic blogs about the ongoing projects of Key West for the past several years. Today's blog is a continuation of that series along with some comments on trends I am seeing which reflects prices being paid for land when new construction is favored over renovation or restoration.
Long time readers know that the City of Key West has an Historical Architectural Review Commission (HARC) which has an established set of "Guidelines" that are enforced as if they are statutory mandates. Several years ago HARC identified by address each house or property in the Old Town and nearby neighborhoods which were designated or non-contributing structures as a basis to evaluate future changes to each property. lines.
The guidelines have become more intrusive and constrictive over the years. What residents could do just a few years previous may now not be allowed. An example is the addition of a dormer to the side or rear of a roof to provide more interior living space. Prior to the advent of HARC, dormers were commonly used in the historic district when homeowners created more usable spaces in attics. Prior guidelines focused on views from the street but not intrude to other areas as well. I believe HARC sees its mission to protect the houses from owners. I do understand the HARC new guidelines strive to clarify what may be done in future projects. I think what they have done is to make the approval process more demanding which in turn makes the cost of renovation or new construction more expensive. This has created a deleterious impact on the overall cost of homes in the Key West area. Other parts of the Lower Keys are not subject to HARC guidelines where the price homes is lower.
I distinctly remember walking past the two matching Victorian homes at 701 and 707 Fleming Street several times during my first visit to Key West in the early 1980s. I marveled at how beautiful these houses looked as compared to so many of the homes in Key West at that time. Later, I learned that these twin homes had been renovated by Broadway producer Jerry Herman and his partner. The homes were updated on the inside but left the historic facade remained nearly unchanged. More than 34 years later they still look grand although threes and foliage have grown to great proportions. Today the number of large and small homes in the Old Town area which appear to be in a state of disrepair has shrunk immensely.
Let's take a look at various projects currently underway or recently completed.
421 Simonton Street
Just about everybody in town has driven or walked by 421 Simonton Street at sometime. The 1912 Historic Sanborn Fire Map shows two nearly identical buildings situated next to each other and identified as A and B.at what is now identified as 421 Simonton Street. The 1899 Sanborn Fire Map shows a single totally different which had existed for at least ten years earlier. This suggests the two twin buildings were built sometime between 1899 and 1912. A narrow concrete block addition was added to the two buildings replacing the original front porches. This concrete addition was used as commercial space for decades until March 2017 when the concrete block facade was removed and renovation of the historic buildings began. Photos taken hours after Hurricane Irma passed Key West showed no damage to either building which is remarkable as they theoretically stood vulnerable to the driving winds. Nothing happened to either structure. .
522 Simonton Street
This iconic home sat vacant for several years and was uncared for many years prior to that. The new owner has begun a thorough renovation and expansion. For now all we can see is clean-up to the front. I expect big things to occur here.
524 Grinnell Street
This unassuming little cigar maker cottage is getting a major renovation by one of the best contractors in town from bottom to top and front to back. This house is located on one of the best blocks in Old Town.
The contractor made many more improvements than you can see in these photos including replacing piers under the building which gives the structure a new solid base upon which to sit. Interior walls were removed and rooms were reconfigured to modern lifestyle. Historic exterior clapboards were scrapped and sanded for the new paint job. A new front porch was added, but the historic metal roof has been maintained up to this point.
713 Galveston Lane
The historic cottages of Galveston Lane (located just off Windsor Lane as it moves from Elizabeth Street to the Key West cemetery) by Works Projects Administration photos taken in the heart of the Great Depression. Most of the cottages have been renovated. The house at 713 Galveston was updated but its two tiny bedrooms and lack of pool made it a candidate for expansion.
744 Windsor Lane
Located about one block east of the 713 Galveston Ln cottage is this over-the-top Key West residence that combined two fairly large houses into one large estate which was purchase two years ago for over $3.6 million. The owners decided to improve things a bit which included renovation of some interior spaces, redoing the front facade and garden, and total transformation of the huge backyard and outdoor living spaces. Landscape architect Craig Reynolds is doing the pool and gardens. He's the best in town. I am looking forward to see what happens Until then I will share photos of the front.
700 Eaton Street
I dug into my old shoebox and found a photo of the dapper former owner of the Curry Drug Store once located at the corner of Elizabeth and Eaton. That building was razed years ago and the lot sat vacant for decades. The lot was recently sold and the lot cleared. A new commercial structure was built in compliance with Florida's strict new building codes. A cement pad was laid upon which a concrete block building was erected. Fir strips were attached to CBS structure and then plywood was attached. A vapor barrier wrapped the plywood after which Hardiboard siding was applied. The city fathers in their wisdom gave the new owners permission to sell expensive wine at this place. Neighbors fought the proposed use, but lost. CLICK HERE to view progress photos.
704 Eaton Street
I wrote about this house in an earlier blog and compared it to the house in "To Kill a Mockingbird" where Boo Radley lived. It really was that creepy. When I wrote about the house the lot included an equally creepy but large "garden" to the west. The listing agent told potential buyers they could split off the lot and maybe put a commercial structure on the new lot. I thought that idea would never work. Well, the lot was legally sold and cleared of its legally protected Royal Poinciana tree and a new commercial building now sits on that lot. Race car driver Dale Earnhardt Jr purchased 704 Eaton Street and recently completed the total renovation of that house. I have not been inside but I can tell you the place looks great from the exterior. Earnhardt helped in the renovation which was documented for television.
I walked past 704 Eaton Street hours after Hurricane Irma passed over Key West. You can't see it from the above photo, but the back end of the house was totally gone - not from the storm, but removed during renovation. The house withstood the winds. This is one of the main features of Key West homes that many buyers don't understand. This house has typical balloon framing where the exterior walls hold up the structure. Even with one major part of the house missing, this old house stood up to Hurricane Irma which destroyed many mid-century houses up the Keys. This home deserves a ceramic star for renovation. Job very well done! CLICK HERE to view progress photos.
828 Elizabeth Street
I wrote about 828 Elizabeth Street in 2015 when it was listed for sale. A friend of a friend owned it. I tried to put a good spin on the house thinking it could be a good renovation project. I had a buyer who liked the two story house that set in the X zone just two blocks from Duval Street. It has off street parking on Olivia Street and seemed like it had a lot of positive things going for it.After meeting with a very knowledgeable general contractor I suggested that my buyer not make an offer sensing the renovation costs would be staggering for his budget. I was correct for that buyer. The house was purchased, much of the exterior was taken off, the house was uplifted and new piers added, framing was added, and a rear addition put in place. Somewhere along the way the builder jacked up the second floor to place new sections to increase the floor height on both first and second floors. These additions gave this house a whole new spatial aesthetic. It will make this space much more in tune with modern day living.
Locals and returning guests may recognize the corner as being the former location of Seven Fish restaurant. I recently found a photo of that building which also shows 828 Elizabeth in the background, In earlier days the Seven Fish place was known as EDDIE'S LITTLE Luncheonette. It will be interesting to see how this renovation turns out and how much this location changes as well.
1107 Southard Street
I wrote about this old house a couple of times a few years ago when it was offered for sale. It had been in the same family for generations. The house had fallen into sad and deep disrepair. Renovation was started and then delayed because for various reasons. The exterior looks to be nearing completion. Local folk artist Ronny Bailey created one of his famous homages to this property which is shown immediately below and followed by progress photos of the renovation. CLICK HERE to view progress photos of this home.
1109 Fleming Street
One block to the north is 1109 Fleming Street which is a much larger property than meets the casual eye. The eyebrow house was expanded a couple of times by previous owners who did not do a very good job in my opinion. The current owner appears to be righting the wrongs. The lot runs quite deep and has access off Stickney Lane at the rear where a second home existed. When I recently photographed the front house I could see what appears to be all new construction at the rear. This project is a great example of what I have been seeing in many houses over the past few years. These owners are now updating houses that were previously renovated but most of which done cheaply or without good design aesthetic. To some this may seem like a waste of money and resources. I see this as an investment in the future. Houses that are well done will always be in demand.
1506 Grinnell Street
Finally, there is a major new house being on the corner lot at Johnson and Grinnell Street. Johnson Street has become one of the most desired locations in Key West. It will be interesting to see what is constructed on this lot. The property shown below was purchased in December 2015 for $1.3 million and razed to construct a new home. It is normal for a buyer to pay more than a million dollars for a tear down house in the Casa Marina Area. Expect that!
There are several new homes being built in the Casa Marina east area. Most of these homes are being built on lots that average 5000 sq ft or larger. In most cases Mid-century homes were razed to allow construction of these new FEMA compliant homes constructed to Florida's strict building codes. New building materials and techniques are used to create homes more resistant to hurricane force winds and which are energy efficient. Some look better than others. This is the face of the new Key West. No matter what part of town a house is located, you can rest assured a buyer won't get a deal by purchasing a fixer-upper. Contractors know the value of a renovated home and will do their best to charge the homeowner every last dollar they can so that the finished home will end up costing what it would be worth on re-sale. The buyer will, however, get the home he or she, is willing to pay for.
2312 North Roosevelt Boulevard
Longtime readers may recall a blog three years ago for the former Banner Tire property. That property was purchased, razed, and a new SONIC Drive-in is being built in its place. The building site is being elevated to comply with new flood elevation rules. The new building will join in the Renaissance underway on North Roosevelt Blvd.
If you are thinking of buying a place in Key West, please consider contacting me, Gary Thomas, 305-766-2642. I am a buyers agent and a full time Realtor at Preferred Properties Key West. Let me help you find your place in Paradise.
Subscribe to:
Comments (Atom)
Disclaimer
The information on this site is for discussion purposes only. Under no circumstances does this information constitute a recommendation to buy or sell securities, assets, real estate, or otherwise. Information has not been verified, is not guaranteed, and is subject to change.
Preferred Properties Key West
Counter
Blog Archive
-
▼
2018
(154)
-
▼
May
(13)
- 1319 Eliza Street, Key West - Elegant Transformation
- Key West Realtor Caravan: What Were They Thinking?
- 715 Frances Street, Key West - Quintessential Eyeb...
- The Projects of Key West, Update May 2018
- Key West has Fake Grass
- 800 Fleming Street No. 3-B, Key West, Florida
- Two Presidents in Key West
- 317 Catherine Street, Key West
- 701 Elizabeth Street #1 , Key West - An Apartment ...
- 1501 Pine Street, Key West - Price Reduction
- In the Key West Closet
- Key West Real Estate Horror Story No. 10
- 620 Thomas Street #283, Key West - Transient Licen...
-
▼
May
(13)



