The black and white photo in the above middle was taken of Peacon Lane in 1937. The same houses are there. There are still people walking on the lane. Prices have risen - a bit.
I dug down into my old shoebox and found the black and white picture above which shows 316 Peacon Lane in 1965. The color photos shows the front of the house as it appears today. There is bricked parking in front as well as places for bikes. This location is convenient for walking and biking anywhere in Old Town. I also checked the Historic Sanborn Fire Maps to determine when this home may have been built. It appeared in 1889 Sanborn Map and was then identified as A5 on Grunt Bone Lane which eventually became Peacon Lane. The A5 house numerator got changed to 116 Grunt Bone and later 316 Peacon Lane. The early Maps identified several small stores on the lane. This area was one block from the seaport and it makes sense that small businesses would have been located nearby. Today there are two commercial buildings on the corner at Caroline Street. Otherwise, Peacon Lane is known for its quaint single family homes including these below.
If you lived at 316 Peacon Lane you'd hardly know about all of the nearby hubbub because the house is so insulated by the location. It doesn't any more charming than this. Imagine sitting on your front porch having coffee and watching nothing happen still knowing the historic seaport and its famous eateries are within a few minute walk as is world famous Duval Street. But the houses you would see are the sweet relics of a hundred and fifty years ago or so.
The house was thoroughly renovated and expanded about ten years ago when the new rear addition and pool were added. The original Dade County Pine was preserved and now is the centerpiece of the front part of the home. The open living area is more contemporary in design. The two ages blend together quite well. Clerestory windows on either side of the great room and over the dual sets of French doors to the rear deck bring abundant daytime light into this space give the space a much broader spatial feel.
Today there is a nice private pool plus good sized rear deck for sunning and socializing.
The
renovated house now has 1986 sq ft of living space divided between the
two floors. The first floor has a full bedroom and bath. There is a
large second floor front bedroom also with private bath. The master
bedroom is quite large and includes an en-suite bath with shower and
tub, ample closets, and a private roof-top deck with great views.CLICK HERE to view the Key West MLS datasheet and listing photos. Then please call me, Gary Thomas, 305-766-2642, to set up a private showing of this great Old Town home. I am a buyers agent and a full time Realtor at Preferred Properties Key West.

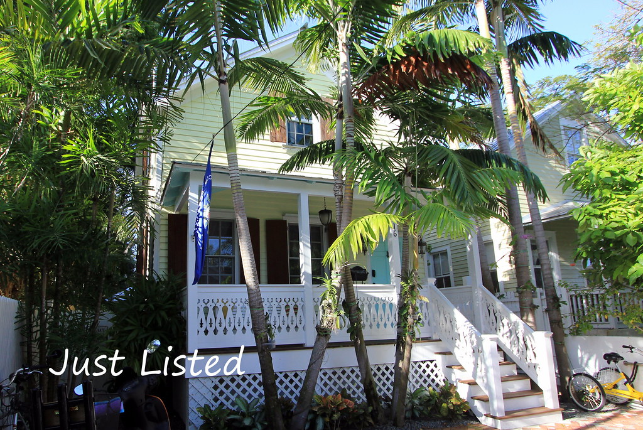
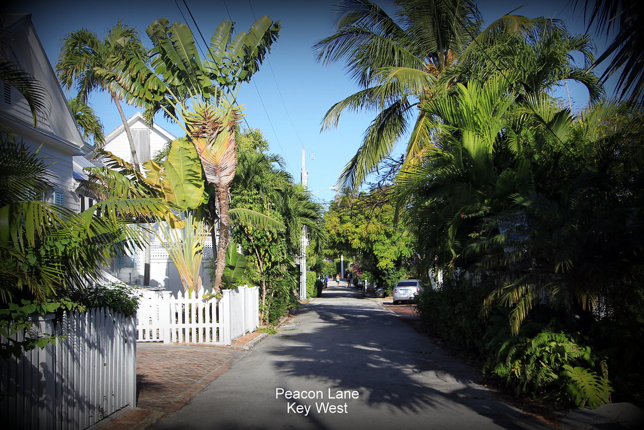
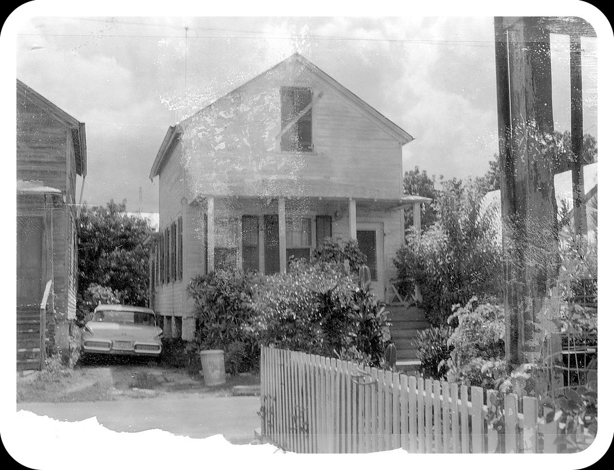
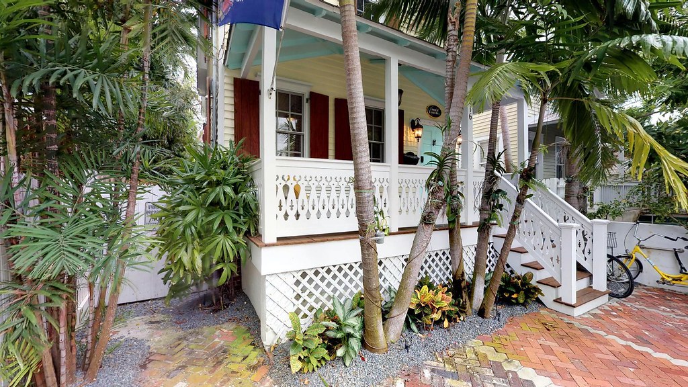
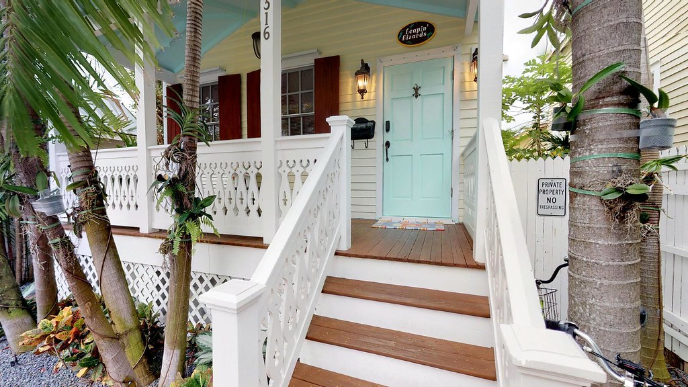

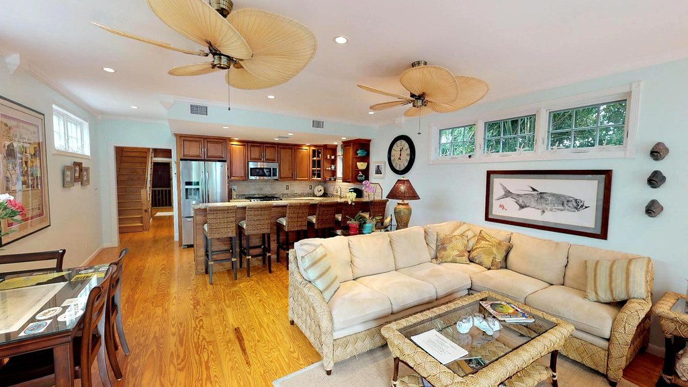

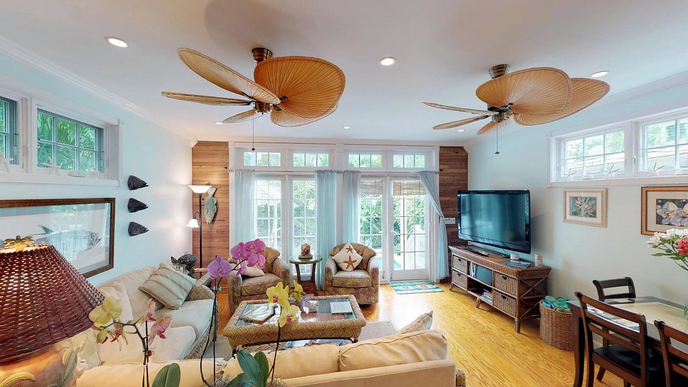

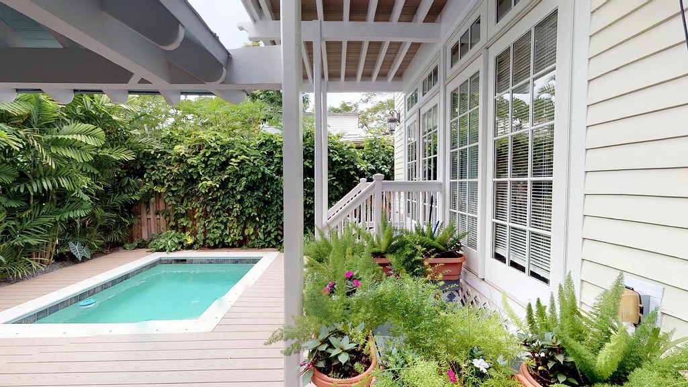
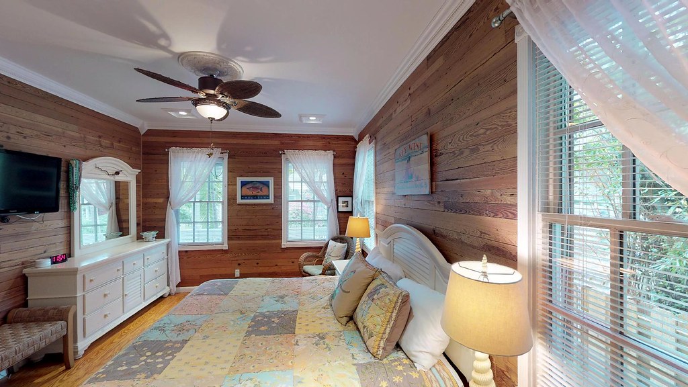
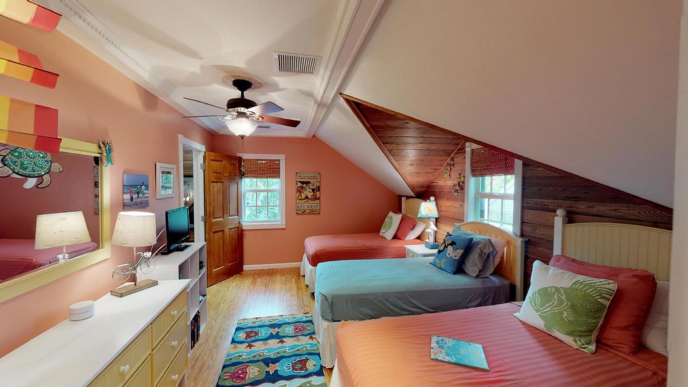
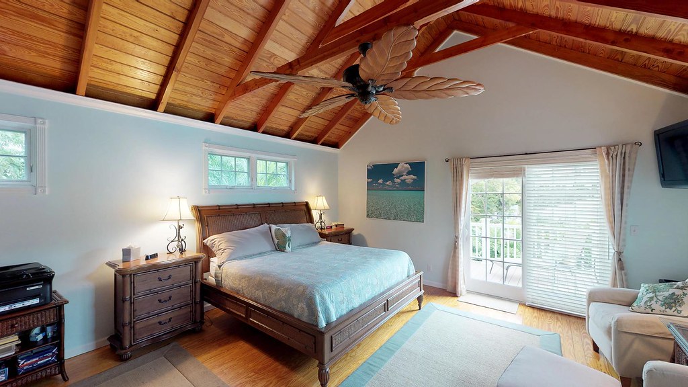
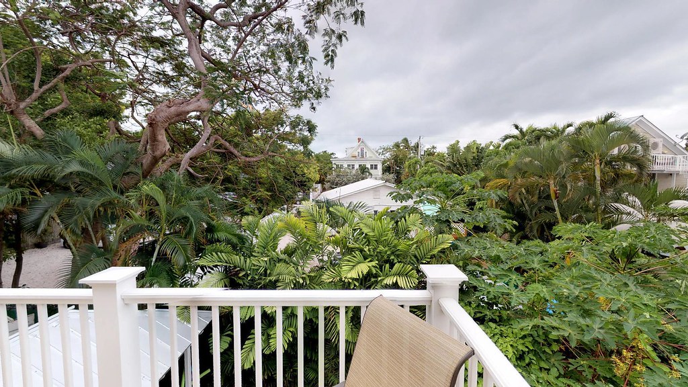
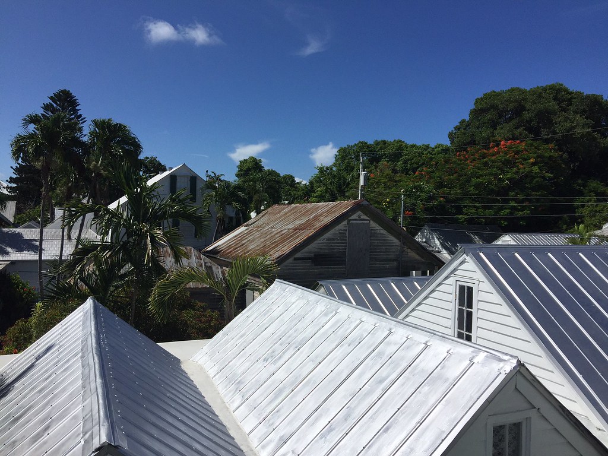



No comments:
Post a Comment