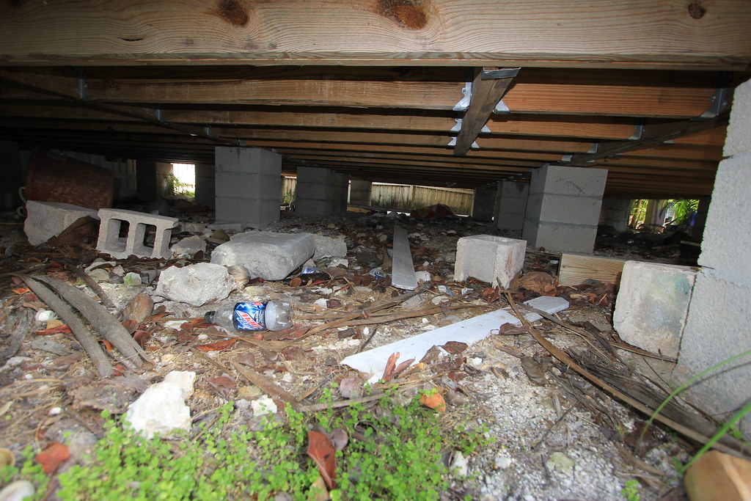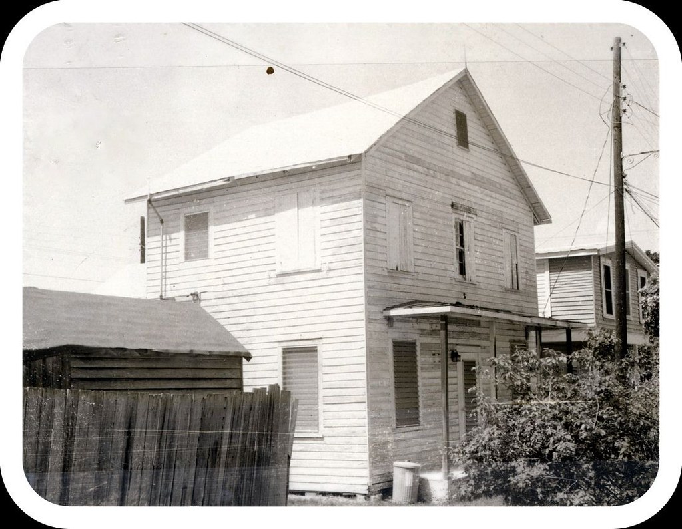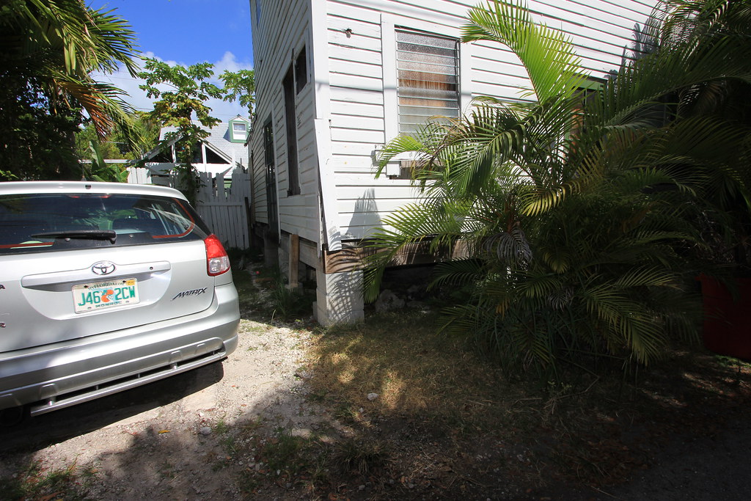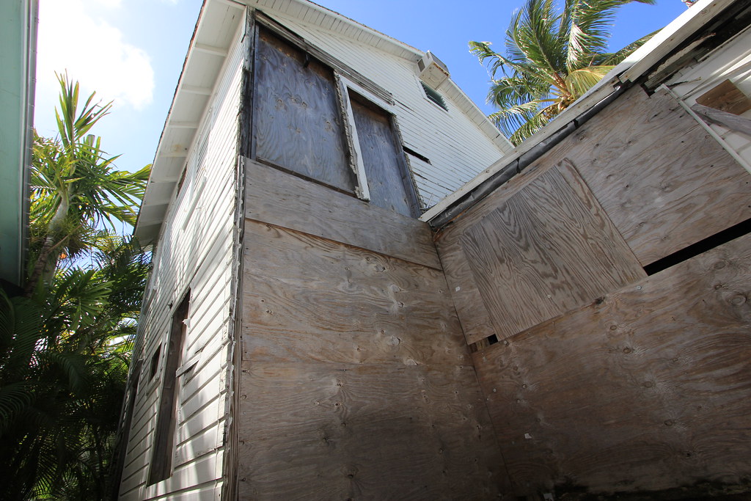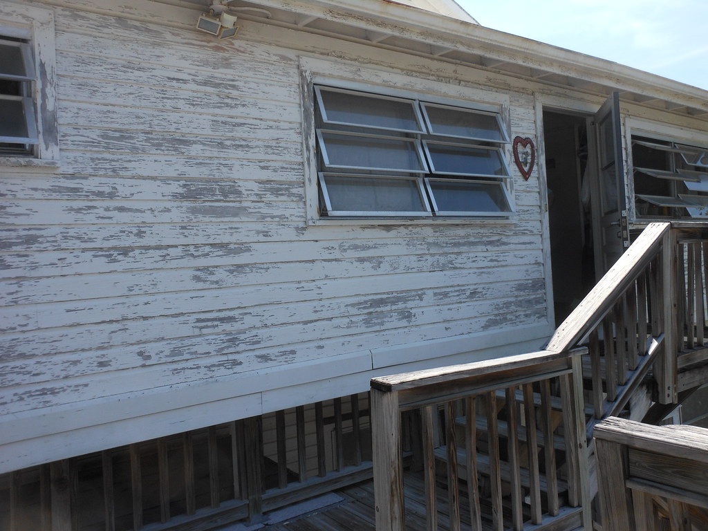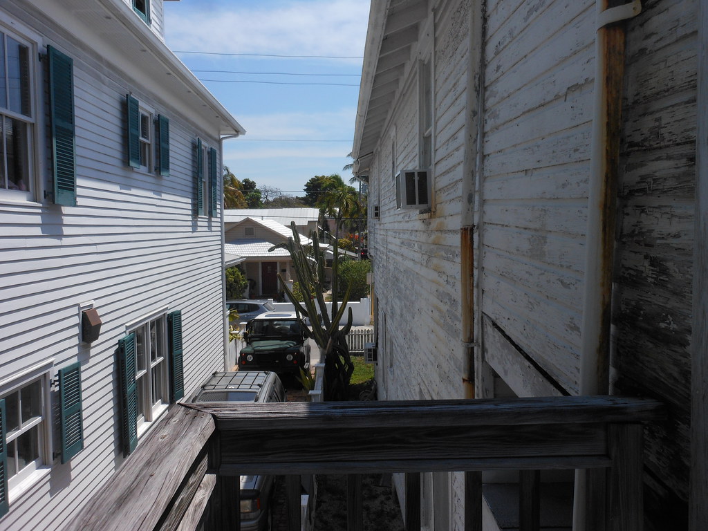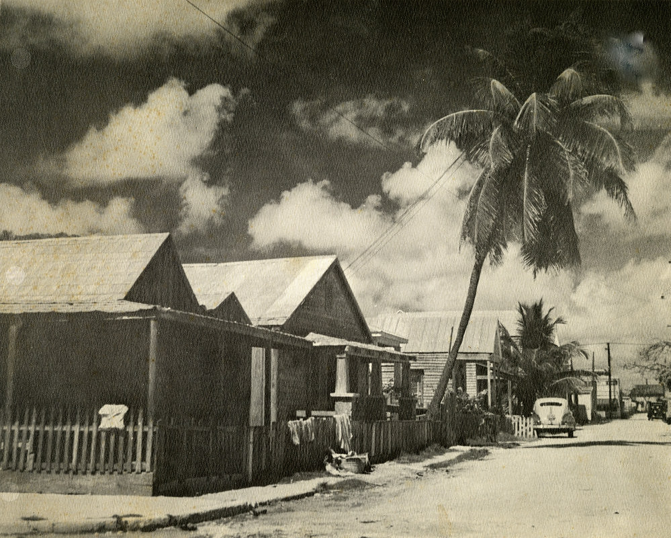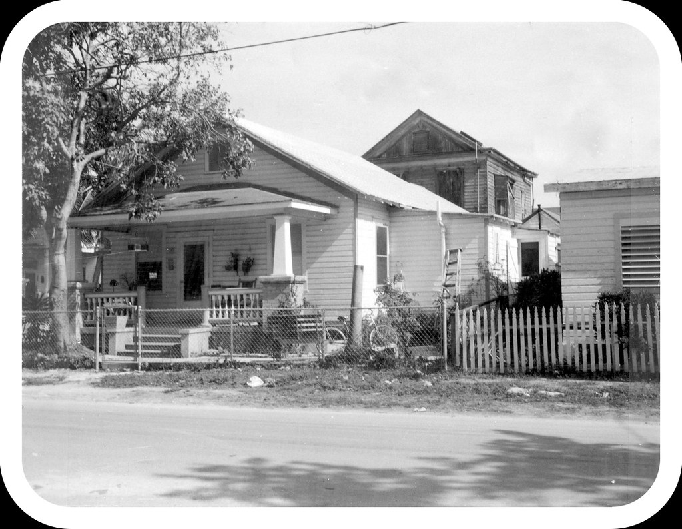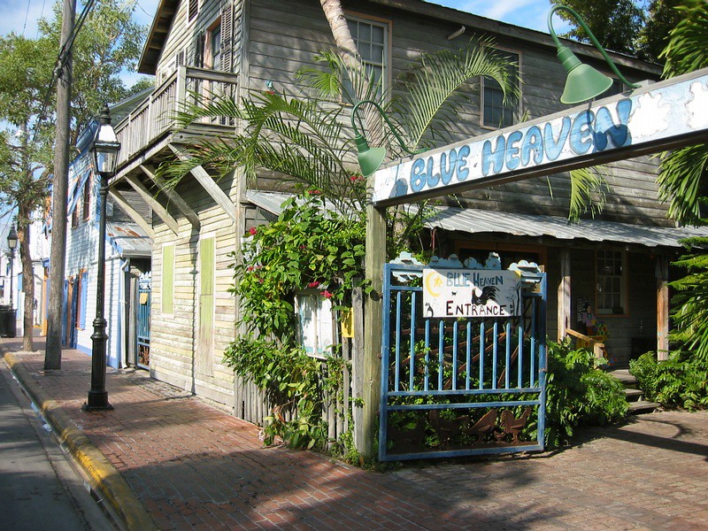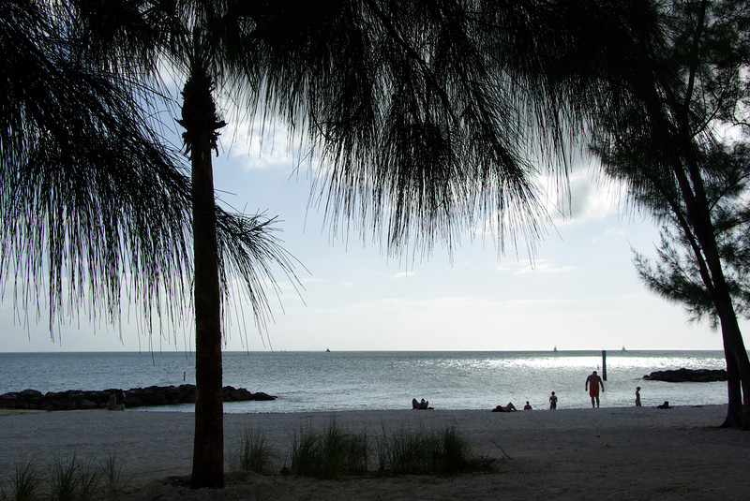Search This Blog
Showing posts with label key west mls. Show all posts
Showing posts with label key west mls. Show all posts
Wednesday, April 8, 2015
1019 Elgin Lane, Key West - Bank Owned Fixer-Upper
Just Listed 1019 Elgin Lane Key West. This is a Bank Owned property located in a desirable Old Town location near the Historic Seaport.
I searched the historic Sanborn Fire Maps and found this house shown on the 1889 map (when it was then designated as 909 1/2). Hidalgo Lane was the name of the two block long "alley" that runs from White Street to Grinnell Street. That name was later changed to Elgin Lane. Today most of the homes on the lane have been updated. This is a property where a renovation of sorts was started but that was abandoned some time after 2007. The listing Realtor says "... home needs a total restoration. Concrete footings are new and the interior is gutted " in anticipation of major remodeling.
I found an old photo of the property taken half a century ago. Compare that black and white photo with the color photo I recently took. The original front porch is missing. The original house was typically utilitarian for its time. It may be that the front porch was added to give the original house some character. A new owner may get the chance to breath new life into this old house.
The Monroe County Property Appraiser records show the house as being 1438 sq ft divided between two floors. The lot itself is smallish. It measures 42' X 32' or 1348.80 sq ft. There is room for off street parking or a small garden. As much as you might like to have an off street parking spot, I'll bet you would more prefer to have a garden and outdoor living area because this is Key West!
This property was historically used as a legal duplex. I personally think the space would be better used as a single family residence. (But Im'm not going to be the buyer so what I think does not really matter.) The front and west side of the property are visible from Elgin Lane. I would imagine a Key West architect would have a field day creating a second floor bedroom area with vaulted ceiling.
The two above photos show the rear addition that would become an integral part of the living area. A new owner could create a great new living space using this big box platform. It is my understand that as long as the new owner uses the existing building foot print and makes no additions that he or she could recreate the interiors in the manner they wish (consistent with building code) and could replace siding and windows with materials that meet our Historic Architectural guidelines. I would think that would include the addition of a deck or porches that are code compliant. I mention this because this house is built right to the lot line. A good architect or general contractor can explain the rules and possibities with a prospective buyer far better than I can. My job is to alert buyers to the possibilities that this property has to offer.
1019 Elgin Lane is offered for sale at $295,000. CLICK HERE to view the Key West mls datasheet on this property. Then please call me, Gary Thomas, 305-766-2642 for more information. I am a buyers agent and a full time Realtor at Preferred Properties Key West.
Tuesday, March 24, 2015
615 Angela Street, Key West - The One You Have Been Waiting For!
Every now and then I get a phone call, an email, and even a personal visit (usually at an open house) from loyal readers of my little blog. Most are people who have a dream of someday owning a place in Key West. Many of my readers are people of normal means. They work 9:00 to 5:00 jobs and spend a part of workday doing what their company pays them to do and sometimes do a little internet cheating by keeping track of new listings that pop up on Zillow or other real estate search engines that they monitor throughout the day. It's true and you know it is. The more wealthy readers do it too. They just don't cheat their employer.
By now many readers have probably seen 615 Angela Street located in the Old Town area of Key West on the sites they use to search new Key West mls listings. I got to show the property on Monday to a prospective buyer. I thought others might like to know more about this really incredible property. Now, it isn't fancy. It is a simple house. But that is why I personally think it is incredible. It is a blank slate upon which a new owner can create a beautiful new home, garden, and pool in a very desirable location.
As we approached the house I pointed to the second floor front of the house and said that area had previously been a porch that is now enclosed. The listing Realtor walked across the street to greet us. Introductions were made. He looked up to the porch and said the original porch was open and then enclosed by the family who has lived in this house for eighty years reconfirming what I had just told the potential buyers. (I went to my old shoe box and found a photo of this house taken fifty years ago so readers can see how it looked like back in the day.)
The original house was built in the 1880s and was just one story tall. The second floor was added as the family grew larger and more space was needed. The Monroe County Property Appraiser shows this house as having 3004 sq ft of living space (measured from exterior walls with interiors only capable of being air conditioned - not including porches or decks). The house sits near the top of Solares Hill (located about 200 feet to the east) on a lot that measures 54' X 134' or 7,169 sq ft. The old photo shows us that the house is built close to the street and that means the back yard must be immense. It is more than that - I must use that word again "incredible".
CLICK HERE to view a GOOGLE MAP AERIAL VIEW of this house and its relation to the topography as well as its nearness to Duval Street and other areas of Old Town Key West. Use the little toggle switch in the right hand corner of the map to zoom down to see not only this house but also other nearby houses like the Phillip Burton house across the street and the Coca Cola mansion at the rear on Southard Street.
We started our tour of this home by first looking at the back of the property where there is room for a pool and possible expansion of the existing garage into something else. The house is large enough, may be too large. I will discuss that shortly. This property is recognized by the city as being a legal duplex. A new owner might expand the garage and turn it into a living space or make it into poolside cabana. The yard is large enough to accommodate expansion of the garage as well as pool, garden, and decks.
The listing Realtor describes the property this way:
"Unbelievable family home (now a legal duplex) atop of Solaris Hill in Old Town. Living room, dining room, kitchen, 3 bedrooms, 2 bathrooms, wide covered front porch and rear wooden deck leading to huge backyard on ground floor. Living room, dining room, kitchen, two bedrooms with Jack n Jill bathroom, plus office and additional room (has been used as a bedroom in the past), rear enclosed porch and outside rear wooden sundeck leading down to the same huge backyard. There is an outside utility room and a detached garage/workshop. Over 3,000 SF in main house. Pull down stairs in upstairs bedroom leads to a full attic. Surprisingly good condition inside."
| First Floor Living Room. Note the very tall ceiling height. |
| Second Floor Living Room - About Eight Foot Ceiling Height |
The house is so big that I think it might make sense to restore the original open second floor front porch and to open a portion of the now enclosed first and second floor areas to create porches that look out to a new pool and gardens. The house is built with balloon framing which I believe would allow a new owner to move existing interior walls into configurations that provide larger bedrooms and bathrooms and to add an interior stairway that does not presently exist.
615 Angela Street is offered at $1,195,000. Please call me, Gary Thomas, 305-766-2642 to set up a personal showing of this (I gotta say it again) incredible house. I am a buyers agent and a full time Realtor at Preferred Properties Key West. This property will sell very quickly. This is the one you have been waiting for! Don't wait!
Thursday, March 12, 2015
1516 Duncombe Street, Key West - Bank Owned
The banner photo above was taken about sixty years ago in front of the old Key West High School at 1300 White Street. The new high school coincidentally is located across the street from the house that is the subject of today's blog - 1516 Dumcombe Street. The listing Realtor describes this Bank Owned property this way:
1516 Duncombe Street is a 1247 sq ft ranch style CBS (concrete block construction) house built in 1964. That's the same year Harry James Mitchell took the above photo of a street in Key West. The architecture used in the Duncombe Street house was new in 1964 but it is old now just as the houses in the photo were old then - perhaps fifty years old when that photo was taken. Those old houses are now treasured by people who want to buy a place in Key West. The old houses have become so expensive that many folks think they may not be able to afford a place in Key West. The house on Duncombe Street needs some "fixing" but it is affordable by Key West standards. Let's take a look.
The house sits on a 52' X 93' sq ft lot (4840 sq ft). There is an ample side yard for parking two cars plus a very large rear yard with plenty of room for a pool. The house was updated by a prior owner. There are some issues a new owner will have to tackle including repairs to the rear bedroom. A home inspector can help a buyer identify the issues this house faces and give an estimate on the cost to repair the same. CLICK HERE to see more photos I took of this house.
1516 Duncombe Street is offered for sale at $359,900 or $288 per sq ft. That's $108 per sq ft less than the average house priced under $555,000 in Key West. Please call me, Gary Thomas, 305-766-2642 to set up a showing to see this property. I am a buyers agent and a full time Realtor at Preferred Properties Key West.
"This three bedroom home features tiled floors throughout, updated kitchen with granite counters and SS appliances. Large family room, utility room and a fully fenced yard. Great location, walking distance to shopping and beaches."
1516 Duncombe Street is a 1247 sq ft ranch style CBS (concrete block construction) house built in 1964. That's the same year Harry James Mitchell took the above photo of a street in Key West. The architecture used in the Duncombe Street house was new in 1964 but it is old now just as the houses in the photo were old then - perhaps fifty years old when that photo was taken. Those old houses are now treasured by people who want to buy a place in Key West. The old houses have become so expensive that many folks think they may not be able to afford a place in Key West. The house on Duncombe Street needs some "fixing" but it is affordable by Key West standards. Let's take a look.
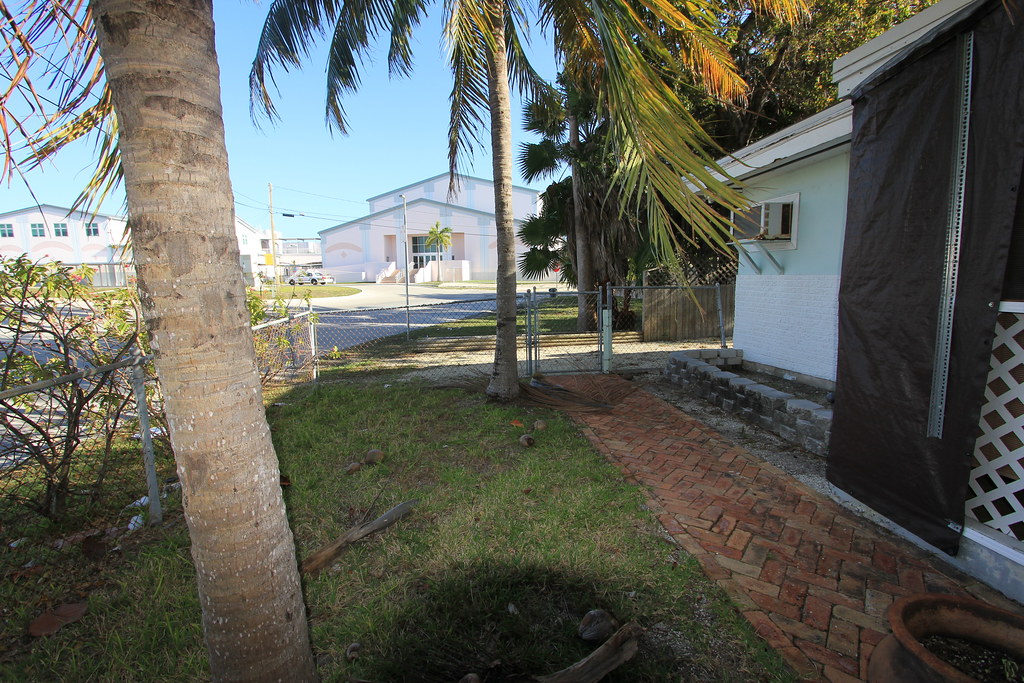 |
| Key West High School is located across the street |
 |
| Third Bedroom or Family Room |
 |
| Bedroom No. 1 |
 |
| Bedroom No. 2 |
1516 Duncombe Street is offered for sale at $359,900 or $288 per sq ft. That's $108 per sq ft less than the average house priced under $555,000 in Key West. Please call me, Gary Thomas, 305-766-2642 to set up a showing to see this property. I am a buyers agent and a full time Realtor at Preferred Properties Key West.
Monday, March 9, 2015
1405 Washington Street, Key West
I dug down inside the old shoebox and found a photo of 1405 Washington Street that was taken in 1980 after the house was moved from its original location on Simonton Street. You can tell from the outset that the roof was replaced and a dormer added in front. A new addition was added to the rear of the property which today gives the current house1574 sq ft of living space. The house sits on a 53' X 94' lot (4945 sq ft) lot on a great street just a couple of blocks east of White Street and six blocks from the Atlantic Ocean.
This house is laid out differently than most. The original home is now divided into the two main level bedroom spaces. The addition at the rear is now the main entry into the home. The combined living room, dining area, and kitchen are located in the rear addition. The master bedroom is located on the second floor. A sunny pool, spa and rear deck complete this home which the listing Realtor describes this way:
"In the heart of the Casa Marina neighborhood, this charming island home is perfect for entertaining and relaxing in the quintessential Key West lifestyle. Enjoy the ambience of the open and airy cathedral living, dining and kitchen areas which lead you to the sensational large deck, pool, spa and tropical gardens. There are two bedrooms conveniently located on one level adjacent to the front porches. The second floor master suite has a private entrance with breathtaking views of the surrounding treetops. This a remarkable property, in a prime location, also includes off-street covered parking and is walled for complete privacy."The two main level bedrooms offer sleeping space for family or guests. The share first floor bath. The larger bedroom has access to the original front porch. The off street arking is adjacent to the front right.
Dormers were added to the original cottage where windows were added to provide light to this cozy boardroom. A full bath is located at the far end of the room. Closets are tucked under the eaves. The result is a cozy and comfortable master suite.
CLICK HERE to view the Key West mls datasheet and all listing photos. Then please call me, Gary Thomas, 305-766-2642 to set up a private showing of this home. This is one of the few homes in the Casa Marina Area priced as affordable as this. I am a buyers agent and a full time Realtor at Preferred Properties Key West.
Thursday, March 5, 2015
304 Julia Street, Key West, Florida
I graduated from high school fifty years ago, the same year the two black and white photos below were taken of 304 Julia Street in Key West. The color photo above shows 304 Julia Street today. When I compared the color to the black and white photos I was a bit doubtful (being the Thomas that I am) that the black and white photos were of the same house. But then I remembered I had found another photo that showed the side of the 304 Julia Street also taken in 1965. I added that photo to my blog about 1017 Thomas Street which is also renovated and that is located next door. The black and white photo is historically correct and does show 304 Julia Street.
I checked the Sanborn Fire Maps to see if I could determine the approximate time 304 Julia Street was built. The 1899 map shows a building at the lot location that is simply identified as "A2". A smaller building is located next door identified as 306 Julia. The black and white photos above are marked as 304 and 304 1/2 Julia Street respectively.
304 Julia Street has been renovated and upgraded a couple of times in recent years. Today the house has 1832 sq ft of living space under air. If you compare the original to the current facade you will not it has been changed and that there is now a user friendly main level front porch. The main floor has a friendly old fashioned main floor living room and semi-formal dining room on the main floor. The kitchen has been updated and features new cabinets, granite counter tops, and stainless steel appliances. There is also a large main level bedroom which might work well in later years when climbing stairs can become a challenge. There are two more bedrooms on the second floor where there is a great front porch and a sunny rear deck.
The current owner removed the swimming pool which a prior owner had added and replaced and expanded the rear deck. I'm not so sure I would have removed the pool, but it's not my house. . The new deck is absolutely beautiful. But I know a lot of buyers want a pool. There is plenty for a pool if a new owner wants one. There is a nice little outdoor covered area plus plenty of sunny spaces.
The little house next door is no more. It was taken down many years ago. The current owner purchased the vacant lot and made it the new off street parking space which significantly improved the overall value of the property which previously had no parking. Today there are two parking spots. I mention this because the lack of parking is factor that affects a lot of properties in Key West. Having parking makes any property more valuable in the eyes of most buyers. Likewise, not having parking makes many properties less valuable to many buyers.
304 Julia Street is located a couple blocks south of Blue Heaven and the other little trendy restaurants on Petronia Street. Fort Zach Taylor State Park and Beach are a quick bike ride away. Duval Street and the madness it offers is just two blocks away.
CLICK HERE to view the Key West mls datasheet and to view listing photos of 304 Julia Street that is offered for sale at $1,099,000. Then please call me, Gary Thomas, 305-766-2642 to arrange a private showing of this nicely updated home. I am a buyers agent and a full time Realtor at Preferred Properties Key West. Let me help you find your place in Paradise.
Subscribe to:
Posts (Atom)
Disclaimer
The information on this site is for discussion purposes only. Under no circumstances does this information constitute a recommendation to buy or sell securities, assets, real estate, or otherwise. Information has not been verified, is not guaranteed, and is subject to change.



