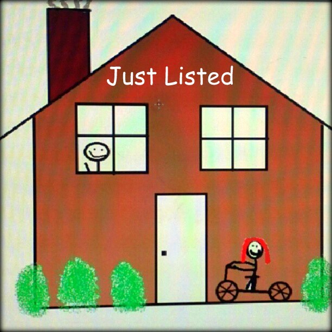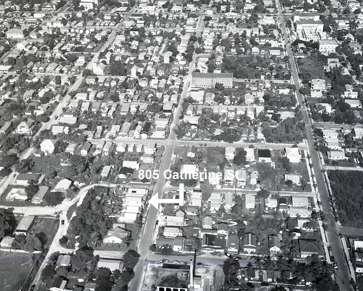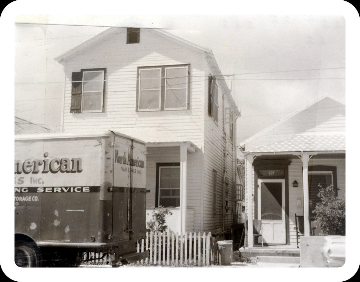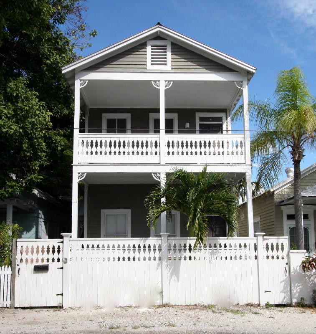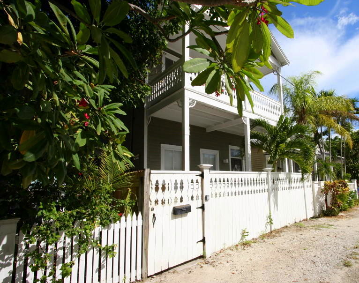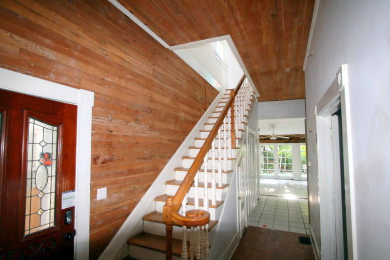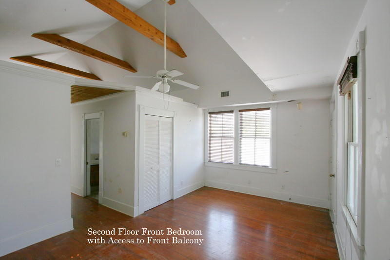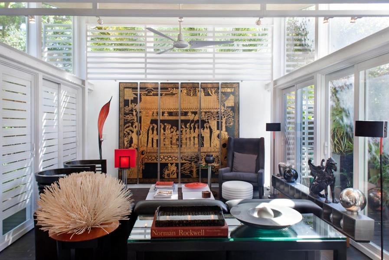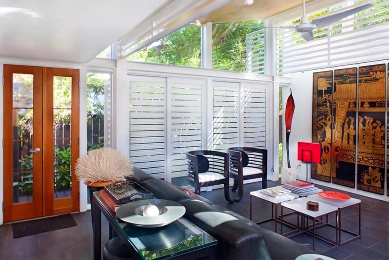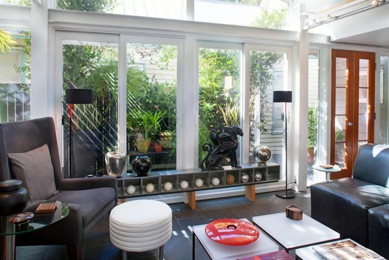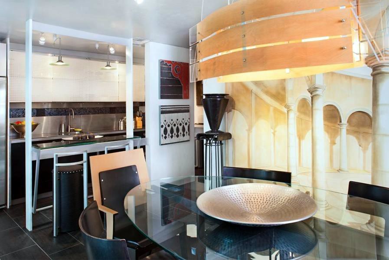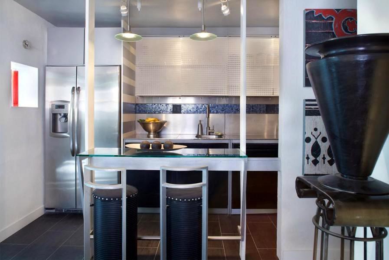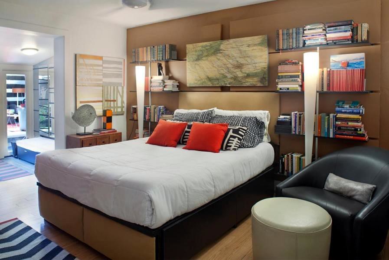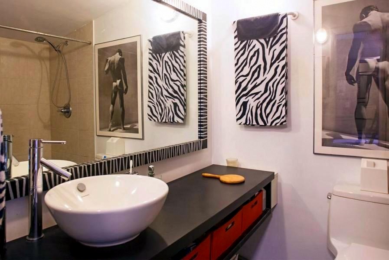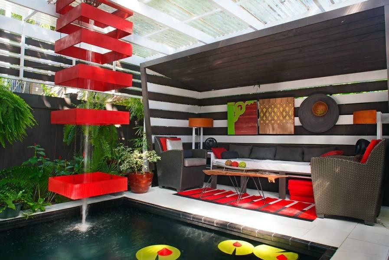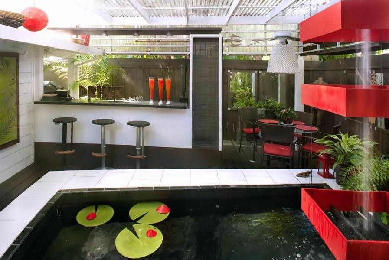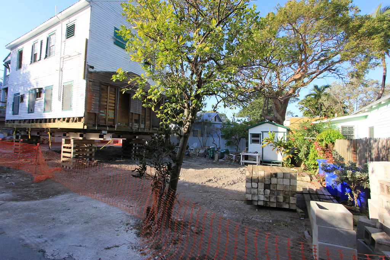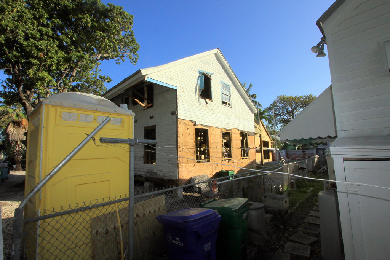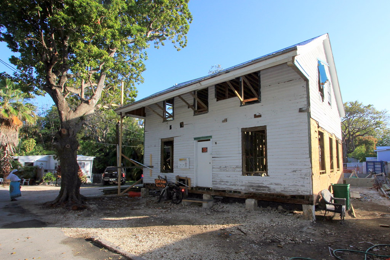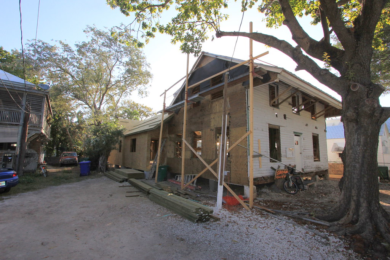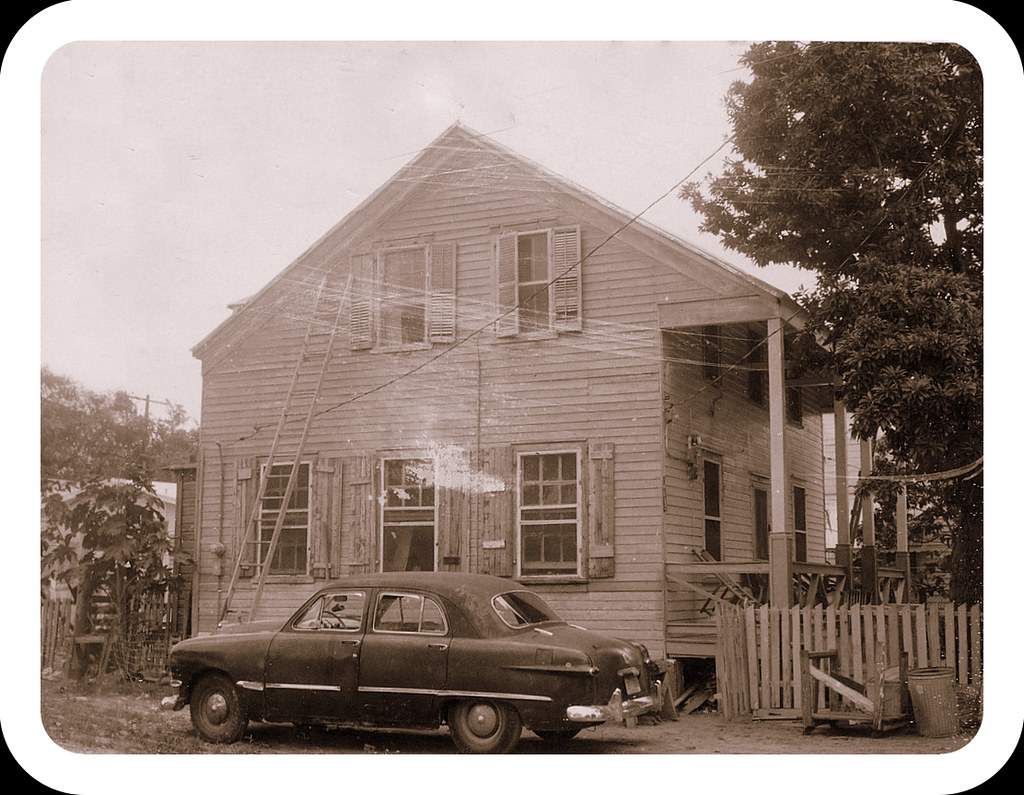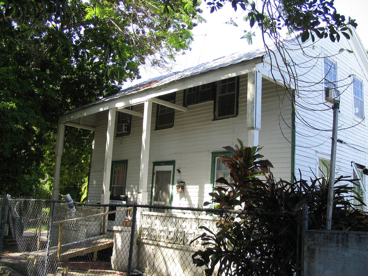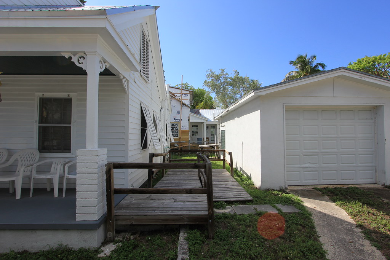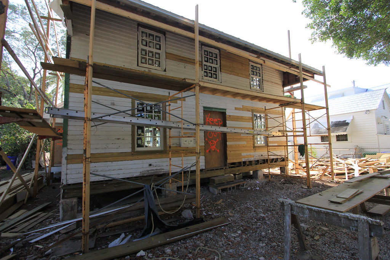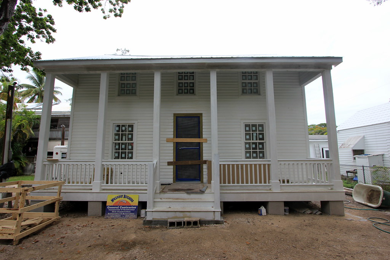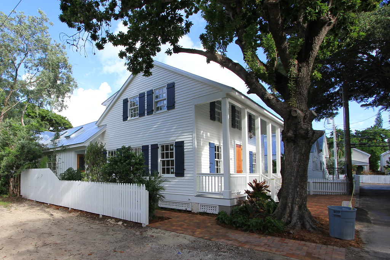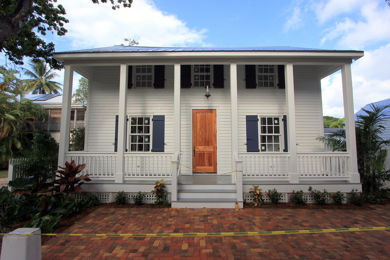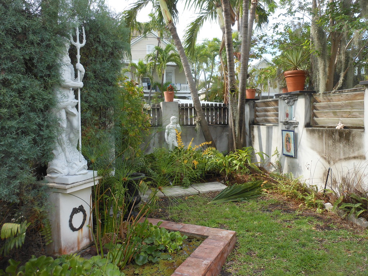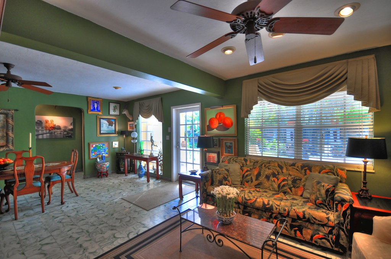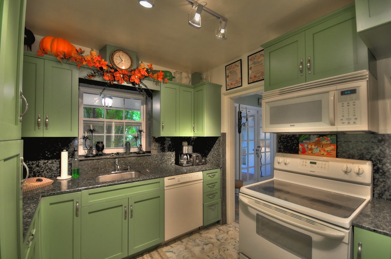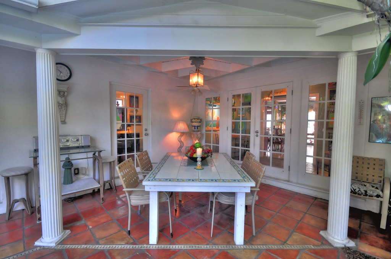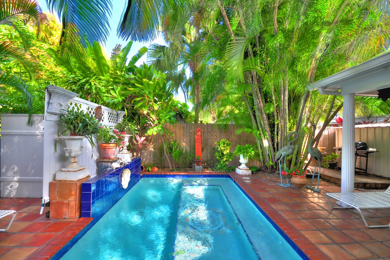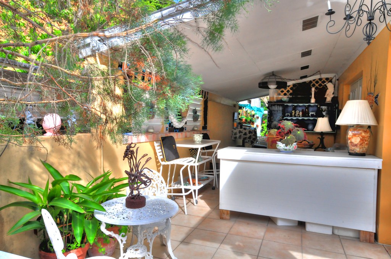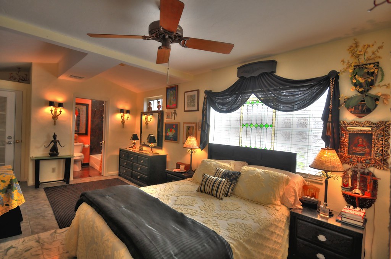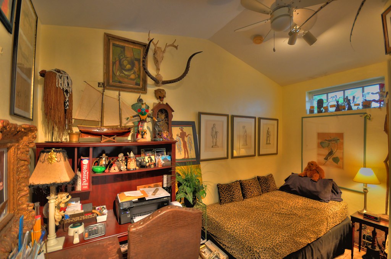The listing Realtor describes 805 Catherine Street this way:
"Excellent Old Town Renovation Project with tons of potential. Main House has 3BD/2BA, is full of Dade County Pine, High Ceilings & Opens out to large deck and Garden. Master Suite on Second Floor with front and Rear balcony's. Separate cottage located in back Corner of Garden with private patio. X-zone and Walking Distance to Duval and White St."I looked through my old shoebox and found the above aerial photo that was taken in the 1950s. I added an arrow to show the location of 805 Catherine Street. It's really amazing to look back at photos like this to see how much of Key West has changed over the years. I then looked for a photo of 805 Catherine Street and found the pic below. This photo was taken in 1965. Look carefully and compare it to the color photo which shows 805 Catherine today. The original roof-line was extended and a two story front porch added which totally transformed the look of the house. The Monroe Property Appraiser information suggests to me that the original renovation occurred around 1996.
The main entrance to this home is located on the west side of the house. The front porch is now a private porch off the first floor front bedroom where you will see Dade County Pine on the walls, ceiling, and floors. There is a rear addition to the original house where the kitchen and living area are located. The current owner just relocated the kitchen to mid-way in the house which now allows the owner clear views of the rear deck and pool beyond.
The current owner recently removed a small kitchen from the rear side of the second floor. This created the possibility to create a second floor master suite with private sitting area, large master bath and closets, and huge vaulted master bedroom area with a covered front porch balcony as well. The ceilings in both the sitting area and bedroom area are quite tall. This could become a really dramatic area if decorated properly.
The current owner is going to replace the main floor rear deck, but will not be updating the guest cottage nor landscaping. The new owner will be able to save some money by doing exactly what he or she wants to do. The main house and cottage sit on an L-shaped lot with the cottage appended to the rear side. The cottage is 13' X 18' which needs a lot of work. This is all upside for the new owner.
CLICK HERE to view the Key West MLS datasheet and listing photos on 805 Catherine Street which is offered at $929,000. Then please call me, Gary Thomas, 305-766-2642 to schedule a private showing. I am a buyers agent and a full time Realtor at Preferred Properties Key West. Now is the time for a buyer to buy - before the hordes of buyers show up looking to grab up the few homes available for purchase.

