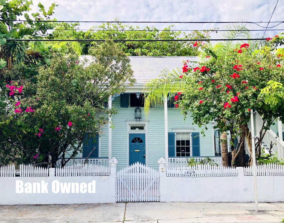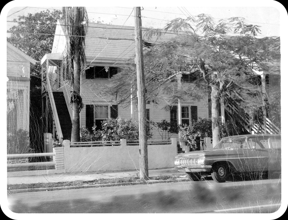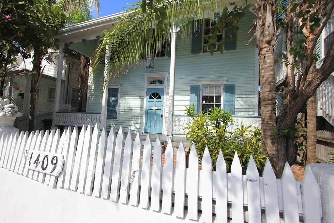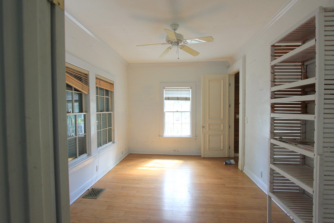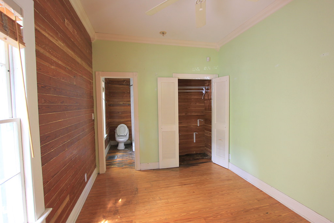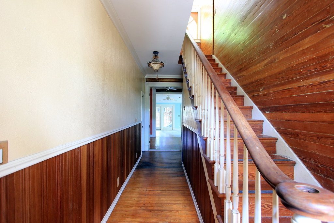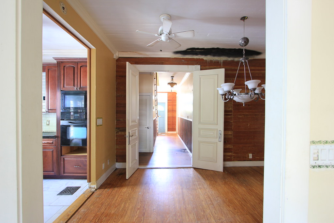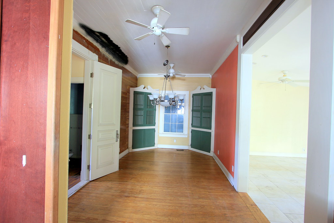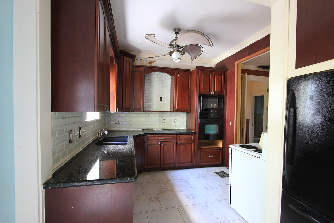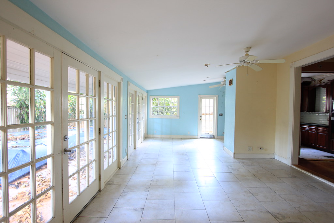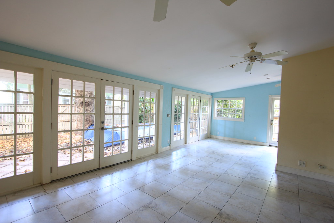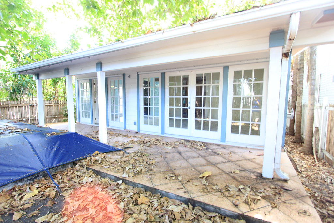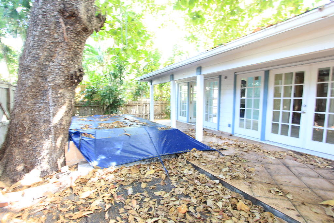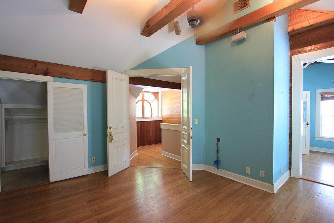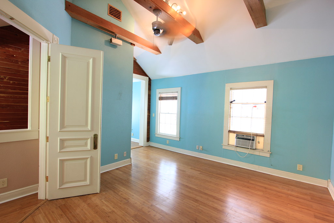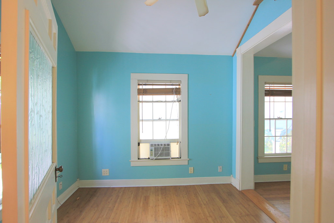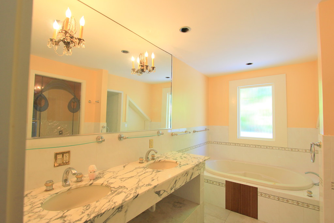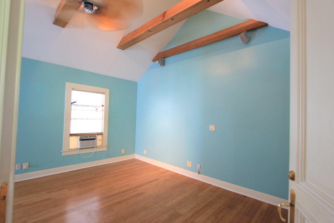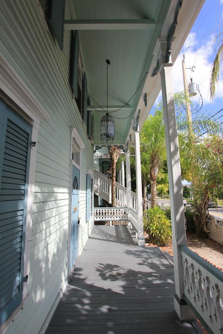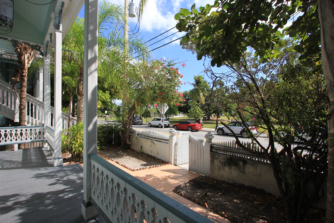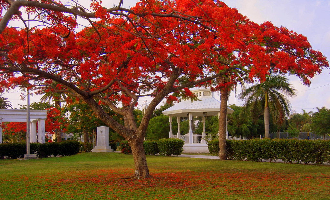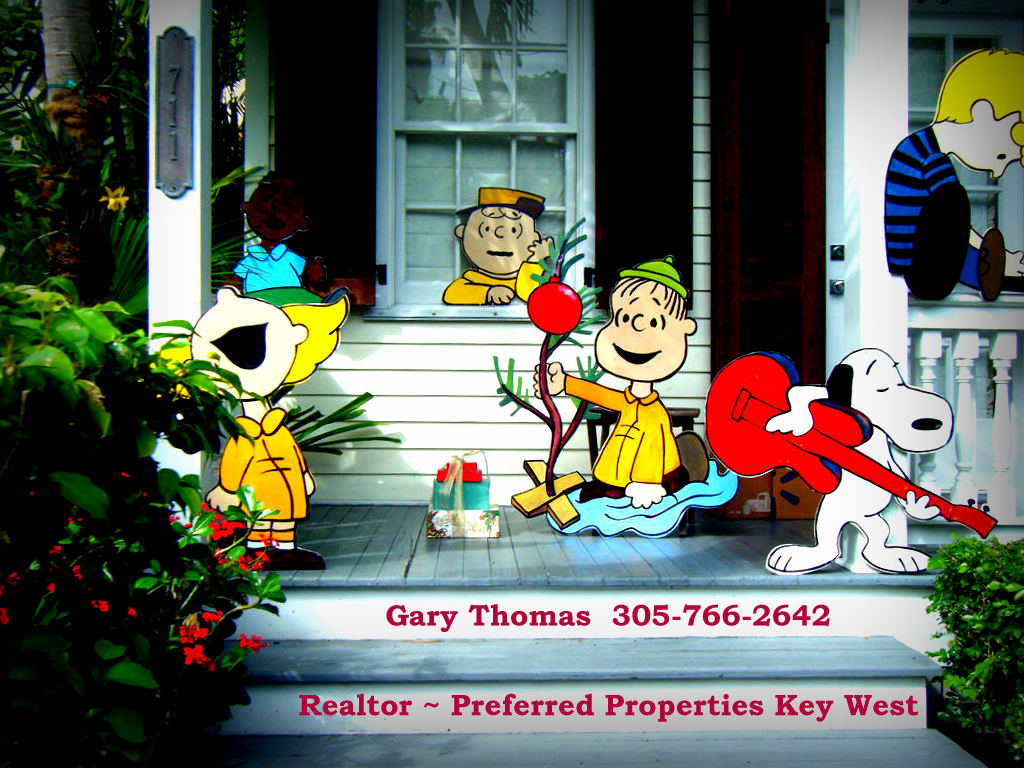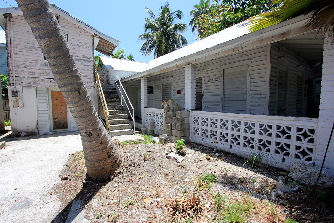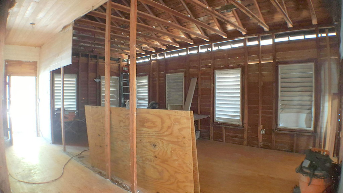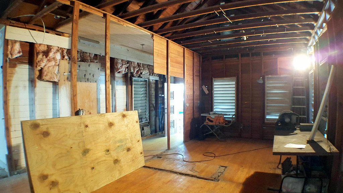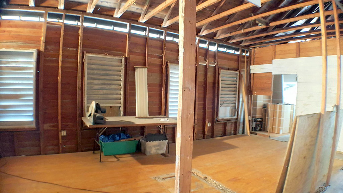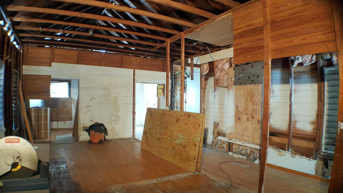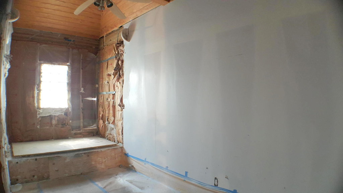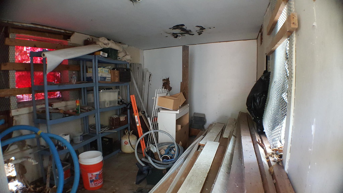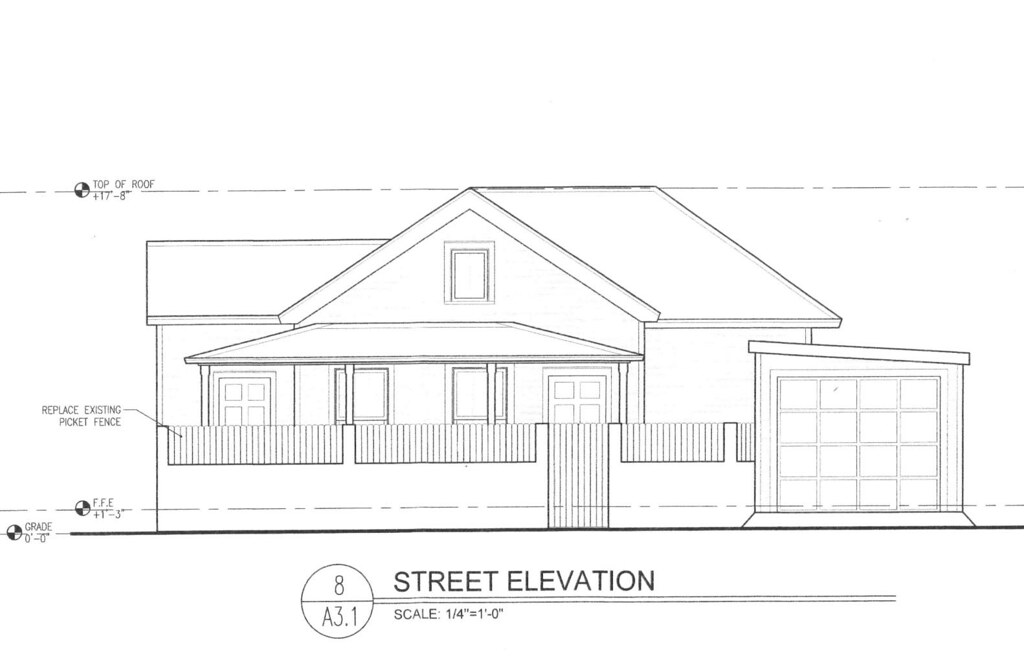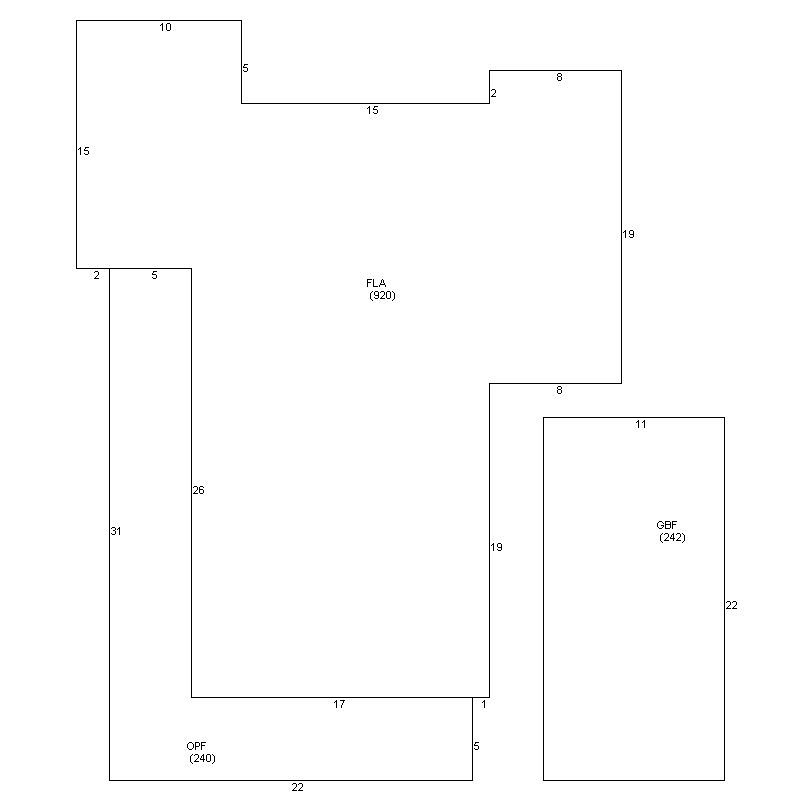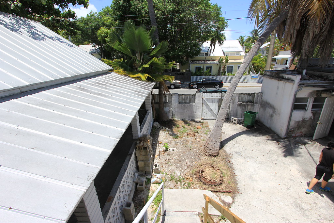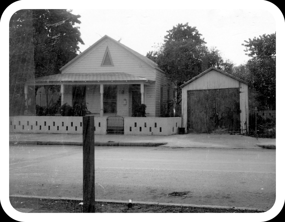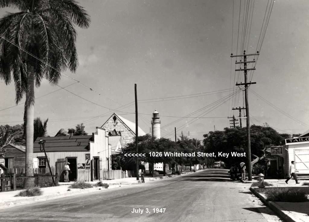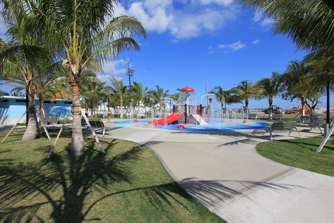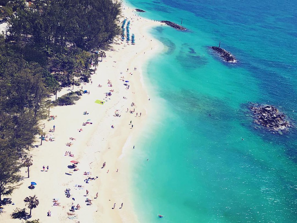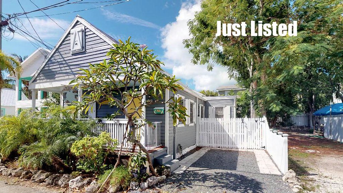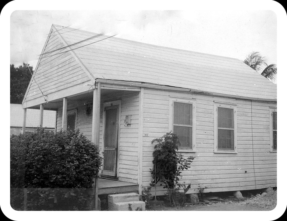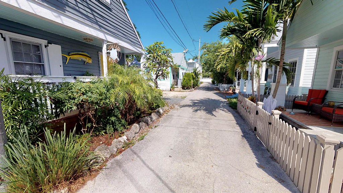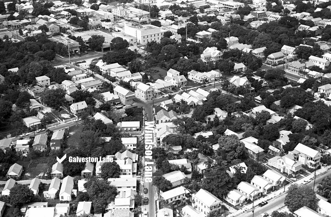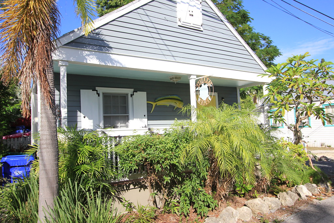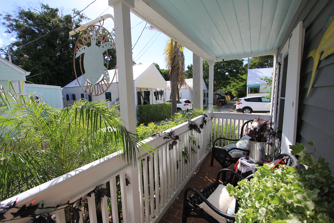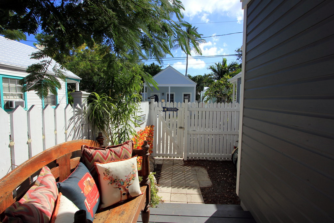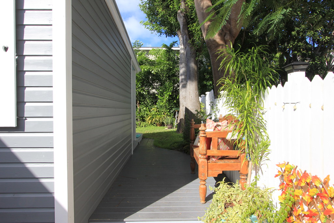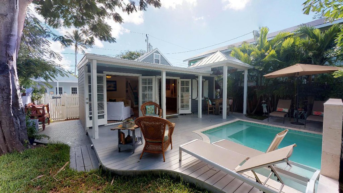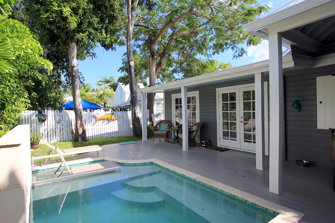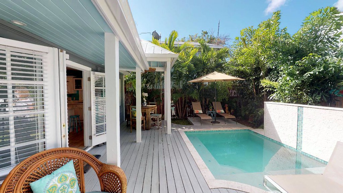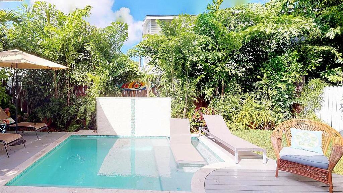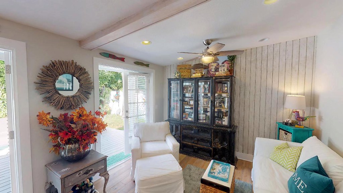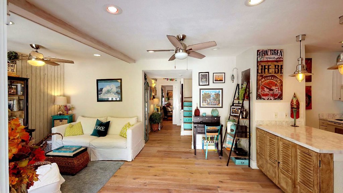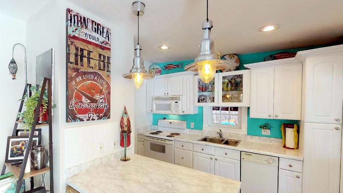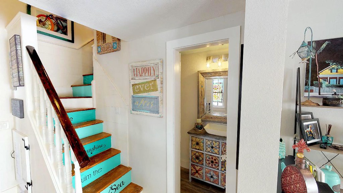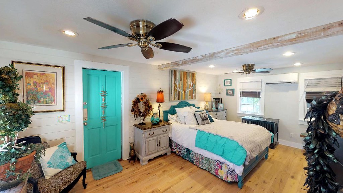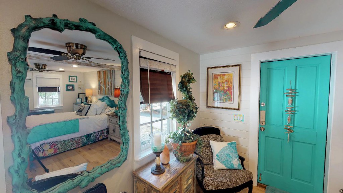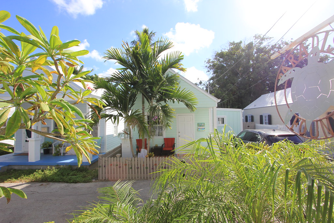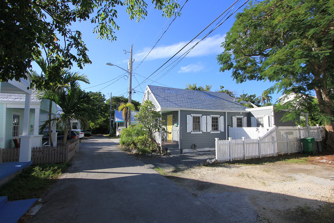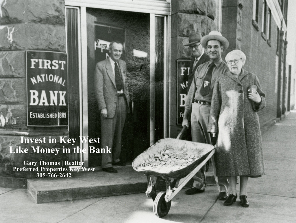One of the joys of having lived in Key West during the past twenty-five years has been to watch the restoration of so many of the once neglected homes in Old Town. I learned to recognize the different architectural styles in Old Town and to appreciate the value of location, especially the quiet little lanes, which have an appeal more than I ever imagined. I also have learned so much about Key West by studying the old photos and the Sanborn Fire Maps. Both have been excellent resources to understand what once was so that we can now appreciate the unique character of our little town.
710 Galveston Lane, Key West as it looked back in 1965 and as it looks in 2018
Preferred Properties Key West just listed the cute as can be house at
710 Galveston Lane. The listing Realtor invited me to take a look at this 1218 sq ft vernacular cottage that sits on a 42" X 71.5' (3010 sq ft) lot tucked away on one of the slow lanes of Key West.
I found an aerial photo of the area taken about fifty years ago. I noted the location of 710 Galveston Lane with a check mark. The house sits near the crest of Solares Hill, the highest point in Key West. The house is located in the coveted X Flood Zone. You will see the lane diverts off Windsor Lane where it dog legs to the east at Bill Butler Park and ends two blocks to the south at Olivia Street. A photographer for the WPA (Works Progress Administration) took several iconic photos of Galveston Lane in the Great Depressions. Times have changed - most of the houses, like this one, have been renovated, expanded, and gentrified. Many of the houses are second homes instead of primary residences. Life on the lane, however, is still pretty quiet. I'm sure all of the residents like that.
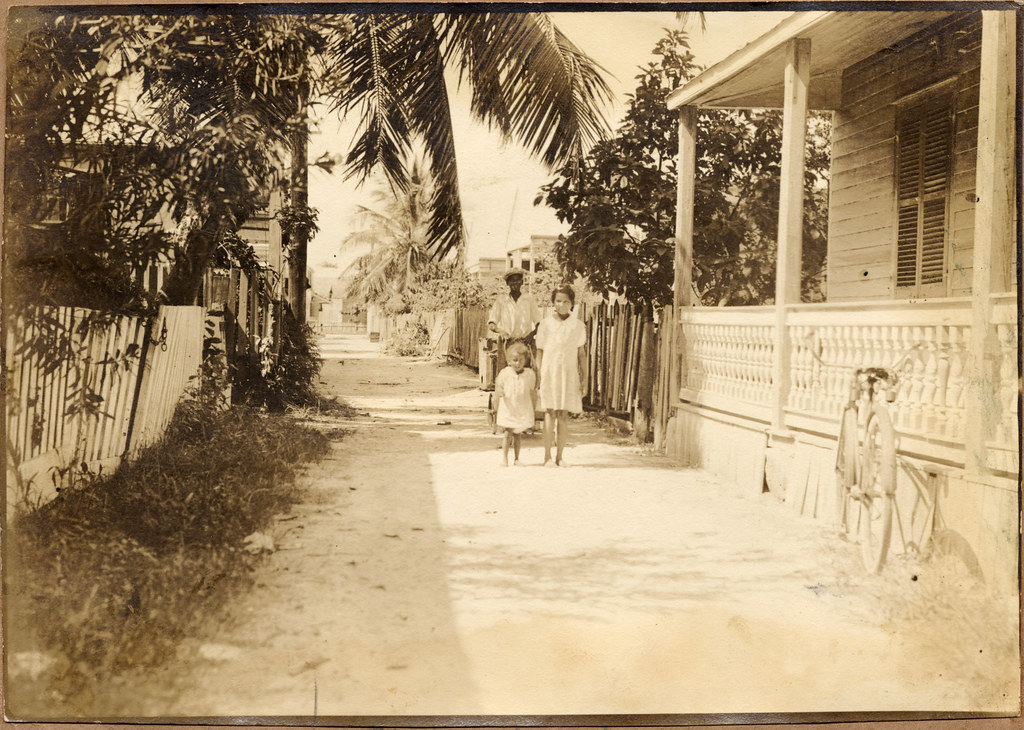
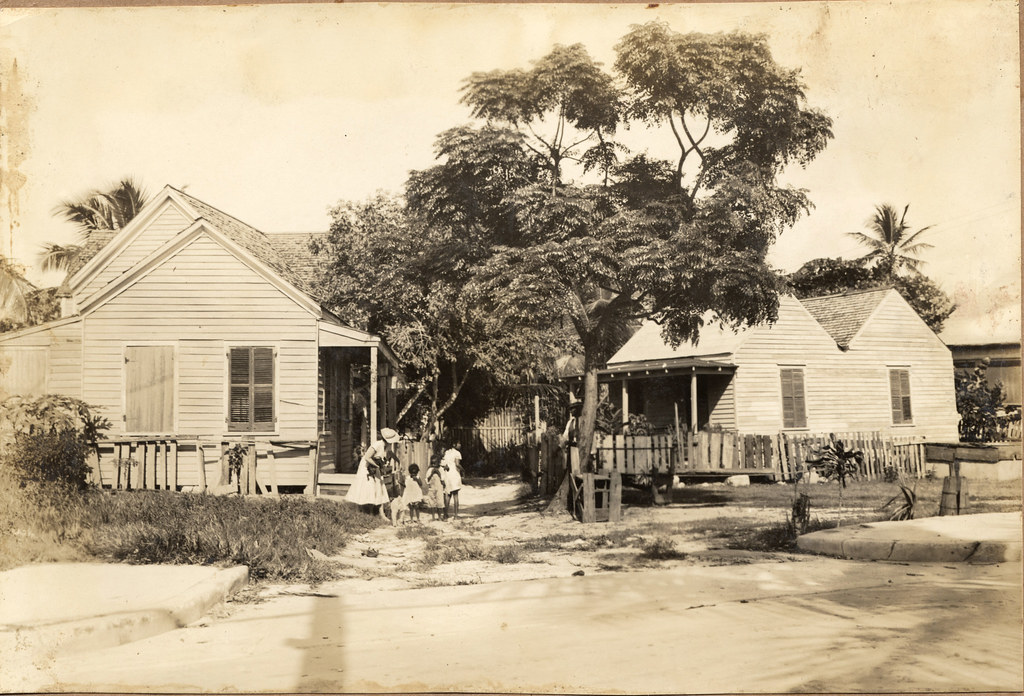
I checked the Sanborn Fire Maps to determine when 710 Galveston Lane may have been built. The 1889 Map did not show any structures in the area which I doubt was the case as surrounding areas were all inhabited. The 1892 Map showed the house
then identified as 12 Low Lane. The 1899 Map revised the address to 710 Lowe's Lane. (This must have confused locals back then as there was another Lowes Lane located just off the 500 block of Grinnell Street.) The address was revised on the 1912 Map to 710 Galveston Lane. We can therefore conclude 710 Galveston Lane was built prior to 1899. The original house has been updated and enlarged several times over the years. The current owner recently completed a new renovation which included the addition of a pool. The house is in pristine condition and is more cute in person than the great photos suggest.
The owner relocated the main entrance to the rear of the property which is accessed from the gate at the end of the driveway. Guests arrive at the garden and pool area which includes a sunny backyard plus covered sitting and dining area. French doors open into the living area and adjacent kitchen.
This home now has an open concept living area at the rear. Guest can move easily between the indoors and outdoors through French doors throughout much of the year. The cheerful kitchen opens into the living area. There is a cute little powder room next to the staircase that leads to a second floor guest bedroom and private bath. The guest bedroom bath is tucked under the rear dormer - it is so friggin' cute!
The large master bedroom is located at the front of the house. The original front porch is now a private porch off the bedroom. It provides a perfect perch to people watch, although there is not very much traffic on this little lane. The bedroom has an en suite bath and large closet. There is a lot of well planned storage which makes this house is viable as a full time home. However, it could easily become a monthly vacation rental were that to be the aim of a new owner.
I sold the house directly across the lane to a couple from my home state of Colorado. They are near completing the expansion of their home which can be viewed from the front porch of 710 Galveston Lane. Galveston Lane is a cute-as-can-be block of similar little cottages that just keep getting better and better.
Charlies Grocery is located one block to the west of Galveston Lane. The Key West cemetery is one block east of that. The historic seaport is located three blocks to the north and Truman Avenue is three blocks to the south. You can walk just about anywhere in about five minutes. People from all over the world travel for hours to get to Key West. If you lived here, you could be in someplace really special in a matter of minutes.
CLICK HERE to view
more photos of 710 Galveston Lane Key West.
710 Galveston Lane is offered for sale at
$1,090,000 by
Preferred Properties Key West. Please call me,
Gary Thomas,
305-766-2642, to set up a private showing.
CLICK HERE to view the Key West MLS datasheet for more details on this listing.

