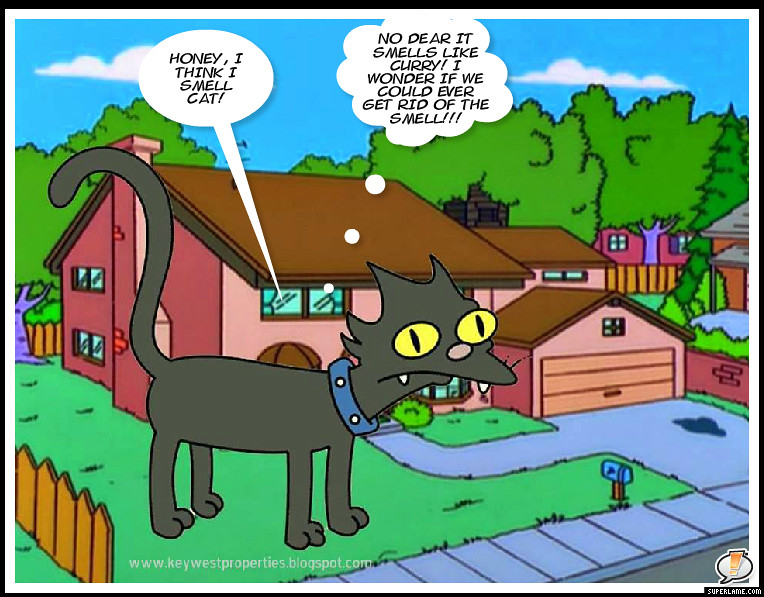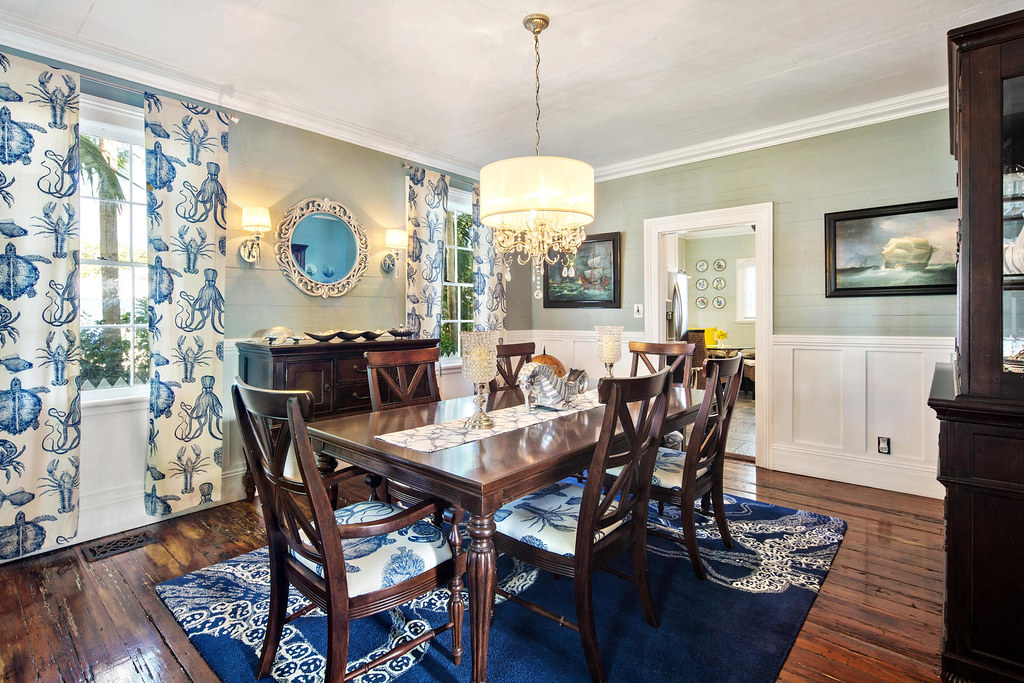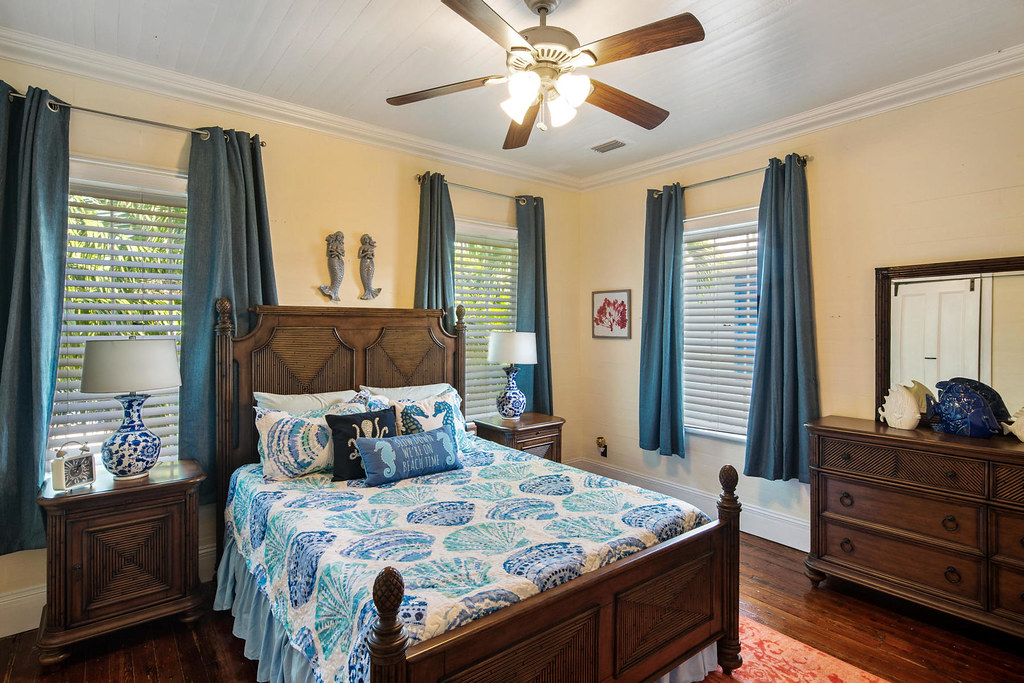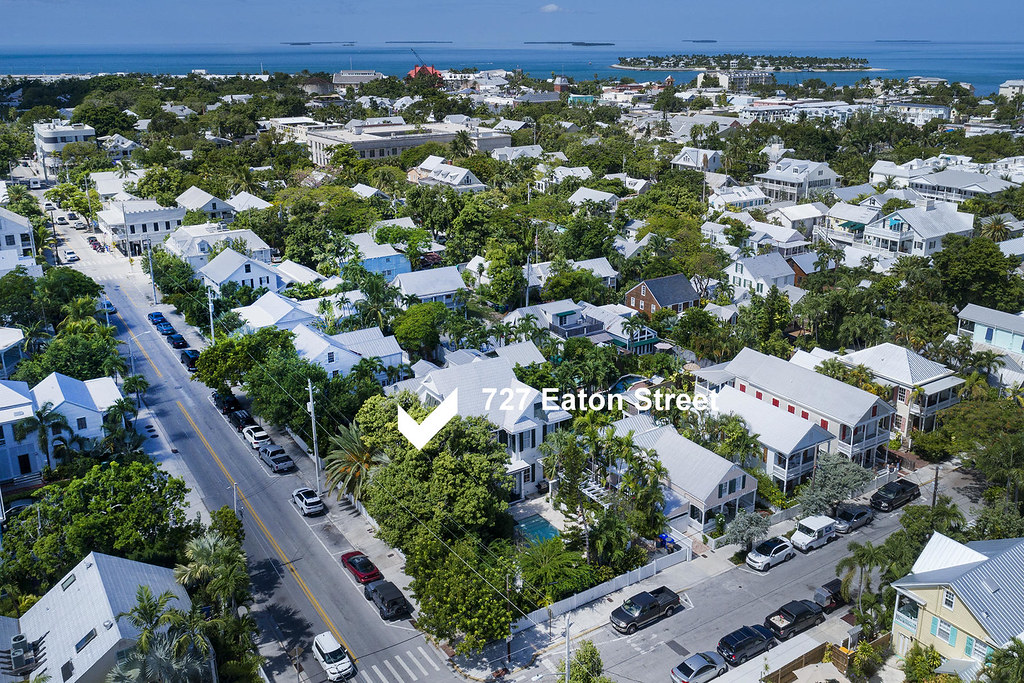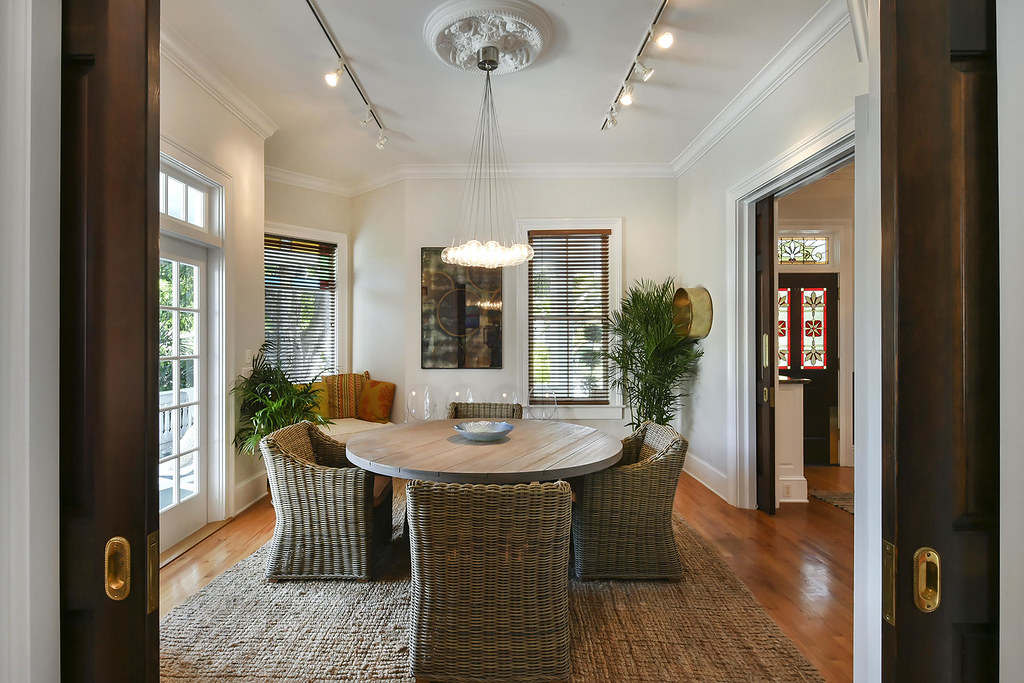The property received a ceramic star in 2011 from the Historic Florida Keys Foundation for historic preservation. (Kevin Melloncamp, Toolbox Construction.)
I had been to the property before and vaguely recall having written about it in 2009 when it was last listed for sale. I searched the blog but could not find the entry. I do recall walking around the inside and around the odd shaped lot. I knew the value of the location atop Solaris Hill, the highest point in Key West, amid so many previously restored homes. I saw this home as a buying opportunity. And it is again. But this time all of the work has been done.
At the beginning of this blog I invited readers to imagine how "quaint" the interior must be. This house is far from "quaint". The interior of this 1304 square foot house is a work of art divided into four living areas. The minimalist kitchen includes under counter refrigeration, dishwasher, storage, etc. The washer and dryer are even located there. Recessed lighting is hidden above the cabinets - an innovation I have never seen before. Windows on either side flood the interior during the daytime. There are no offending neighbor views - its is quite private. Limestone floors in the living room are repeated in the guest and master en-suite bath as well as the front porch and a section by the heated poo. It is the consistency and quality of design and execution that sets this house apart from so many others.
Wall sconces and floor lighting illuminate the space during the evening. The interiors are minimalist. The spiral staircase dominates the whole house. It is as much a design statement as it is a functioning element. I was awed by this thing the first time I saw it. The media room is located at the front of the house and can be accessed off the foyer or through the living room. The area is differentiated from the living room with stepped-up wood floor. The foyer includes custom closet storage. The wood floor is repeated in the second level loft bedroom and the master bedroom at the rear.
The original addition at the back of the house was expanded to create a part of the master bathroom. Since the bathroom sink looks so small, one might think the interior is confined. Far be it. The living area is wider than just about any cigar maker style cottage I can recall. In fact when I stood by the kitchen, I marveled at how broad and tall the living area appears. The bedroom is cozy but not tiny. A single window on the north wall separates two large custom fitted closets with abundant storage.
I walked around the pool and tried to see if a nosy neighbor could look in. Nope. You can get an all-over tan amid beautiful palms and tropical foliage. It is totally private.
CLICK HERE to view the Key West MLS datasheet and listing photos of this incredible Key West property offered at $1,300,000. Then please call me, Gary Thomas, 305-766-2642, to schedule a viewing. I am a buyers agent and a full time Realtor at Preferred Properties Key West. The house is very special.





















