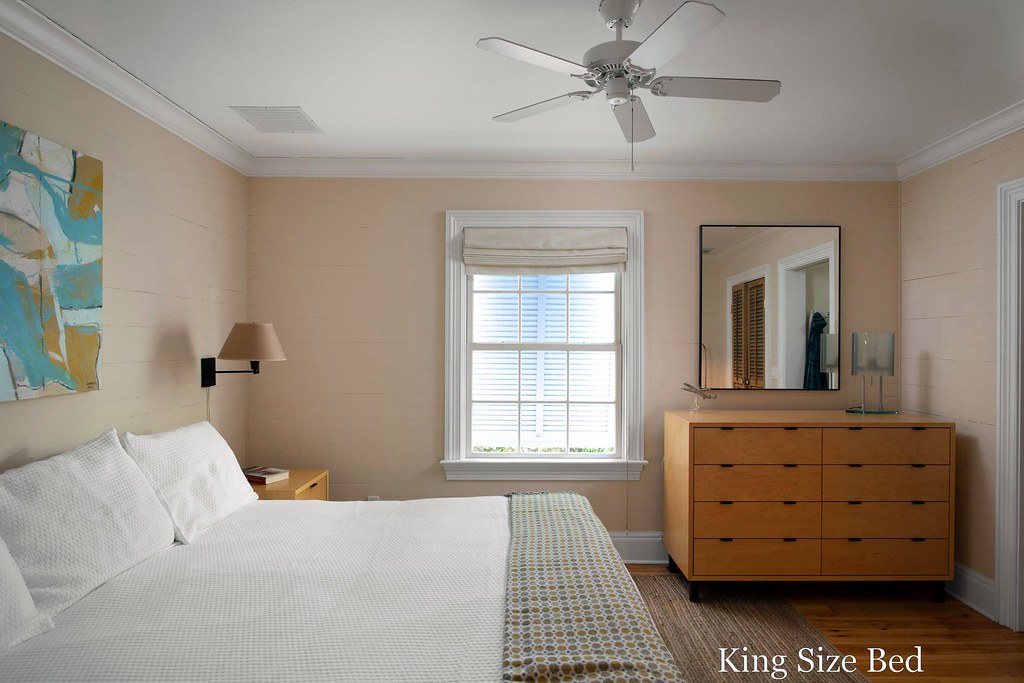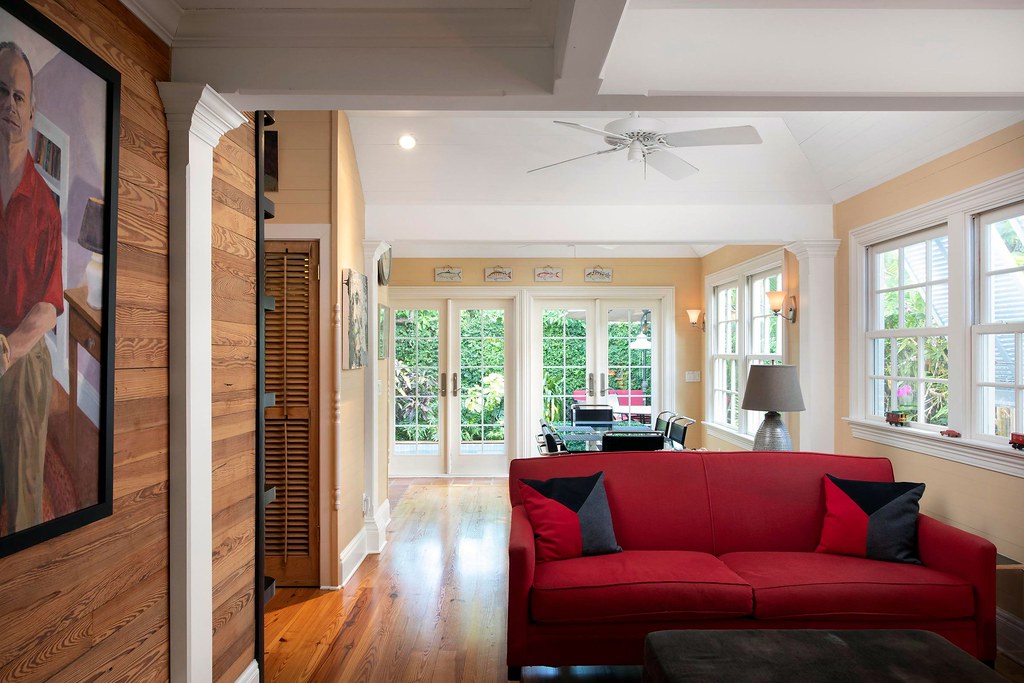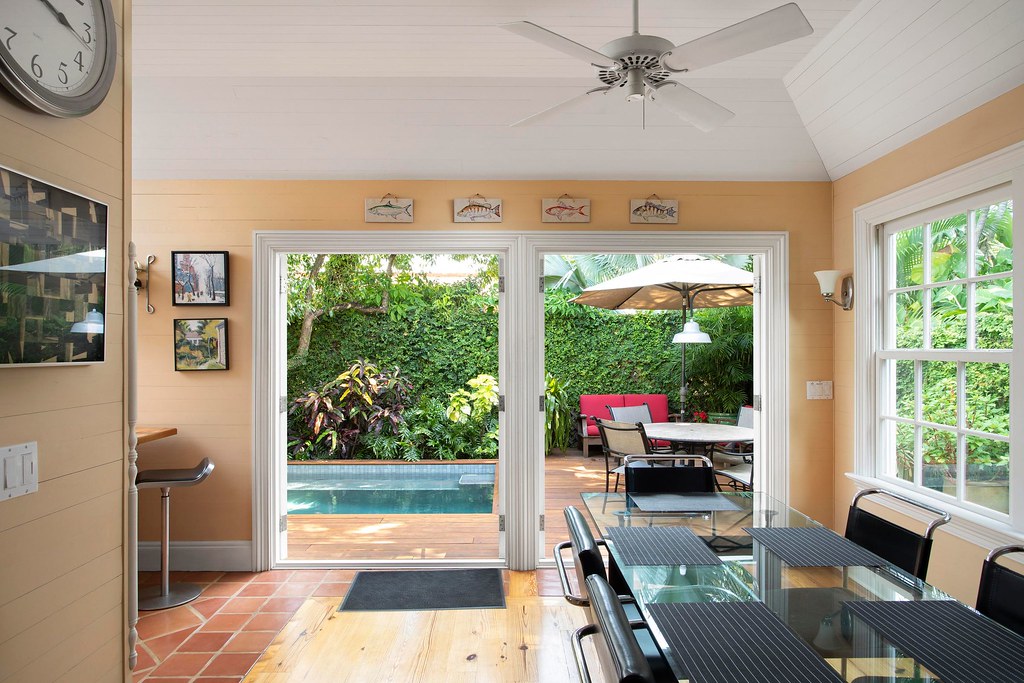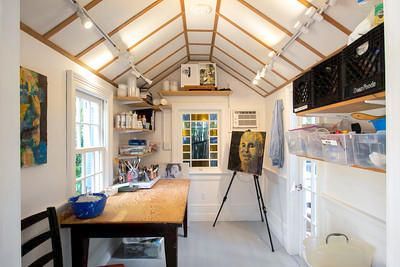I got to preview the house the day after it was listed for a buyer coming to Key West this weekend. I parked on Grinnell Street and walked down Cornish Lane. I could not believe my eyes. I had not been down the lane in a couple of years. The vegetation on either side of the narrow lane had grown so tall and lush. I met the listing Realtor and a fellow agent who had just toured the property for his customer. I sort of did a spin around the front yard taking in the splendor of the setting. Bougainvillea was blooming, the sky was cloudless, the trees lush and leafy. I stepped up the front porch to take it all in. There was so much to see. That does not happen all that often - stopping to look around the outside before going inside - this was going to be something special.
I remember this house from when years ago when I first started to sell houses in Key West. The location at the end of the lane and a fairly good sized lot intrigued me. The original house had been updated but not all that well. It needed a lot of work. In my then limited experience I could tell this house had a lot of potential. See the black and white photo of the house from1965 and compare it to the porch photo above. It is the same house, the same location, but totally different. This week marks the 35th anniversary of my first trip to Key West. I can't believe how much the island has changed - most of it for the good. Renovations to homes like this and the addition of lush gardens have enhanced this little island I now call home.
I opened the front door into what is now a center hall. An addition was added to the right side of the house. The hall bisects the house with two bedrooms and bath on the left and the living and dining area on the right. The kitchen is at rear. I had to stop again to take in the subtle magnitude of the space. The Dade County Pine walls were "perfect" - not a nail hole or termite trail or fill. Crisp white trim, baseboards, and crown molding punctuate the simple wood walls. The ceiling is painted white. Walls on the right were painted. The agent told me the renovator did a bottom to top renovation of every feature in the house starting with the piers. The house was basically rebuilt on site. The renovator brought salvaged doors and other items from New Orleans to add to the house including the stained glass fitted front door.
The first of three bedrooms is located just off the front entry. The ceiling is vaulted. A wood ladder leads to a loft that runs fifteen feet or so. That area is air conditioned and it works well. I tested it. There is a full bath located on the other side of the hall. Cypress pocket doors slip into the wall recesses as needed. Cypress shutters are used in both bathroom storage areas.
The master bedroom and bath follow. The bedroom is quite large and unlike the front bedroom has painted walls which soften the area. Both bathrooms have marble baths with inlaid basket weave floors.
The living and dining area span thirty feet or so. Two sets of French doors open out to the rear deck, pool, and garden. Windows on the right bath the living room with soft light from the west garden. The right, rear, and left sides of the house are totally private and unseen by neighboring homes. It's almost like a cottage in the woods except it's not in the woods.
The listing Realtor and I walked into the dining area when she pointed out the curve-shaped Bahama wood ceilings the renovator added to the house. The same ceiling flows into the kitchen which adds height and drama to the space. A big old fashioned farmer's sink sets off the kitchen. Three windows fill the kitchen with daytime light including a small stained glass window at the side. Not visible is a good sized pantry for additional storage.
The pool and decking were added to the property by the current owner. The pool has built-in seating around the edge. Ipe decking lines the pool and wraps around the small cottage which has an outdoor shower just off the side door. I referenced the property as having three bedrooms. This would be the third or as used now, an artist studio. There is room for a full sized bed. But if you add a bed, you'll probably have a brother-in-law move in. I checked both sides of the house. Everything is immaculate. I saw no deferred maintenance.
CLICK HERE to view the Key West MLS datasheet and listing photos of 920 Cornish Lane, Key West offered for sale at $1,369,000. Then please call me, Gary Thomas, 305-766-2642, to schedule a private showing. I am a buyers agent and a full time Realtor at Preferred Properties Key West. You will really like this house.




















1 comment:
This house is now under contract.
Post a Comment