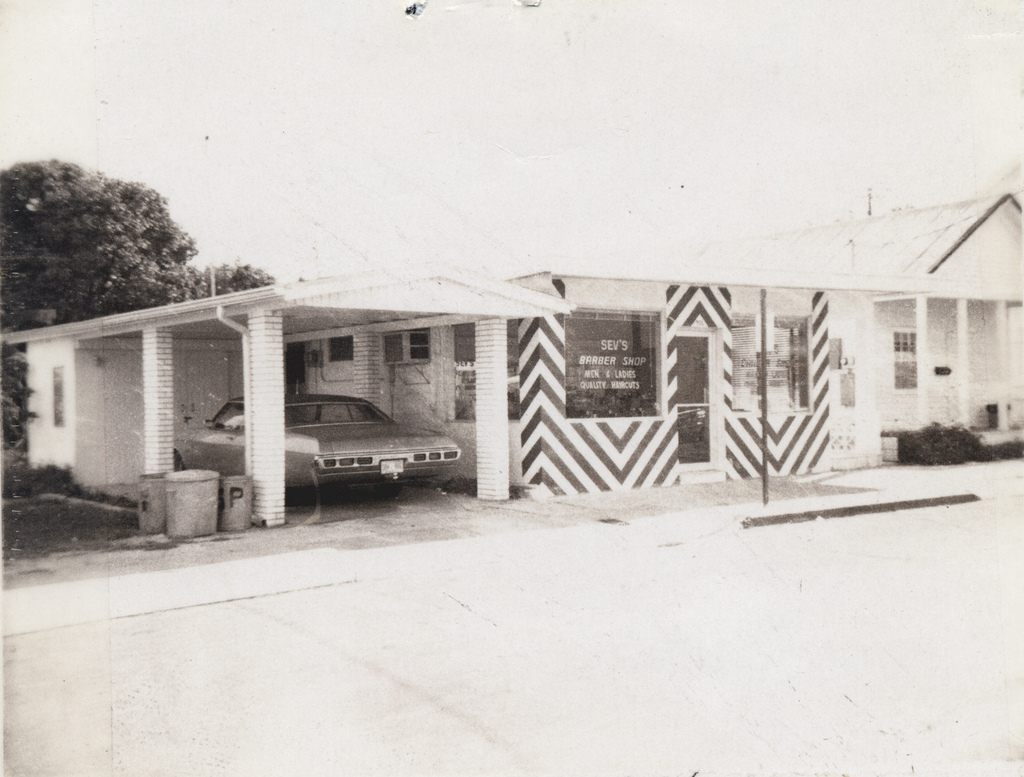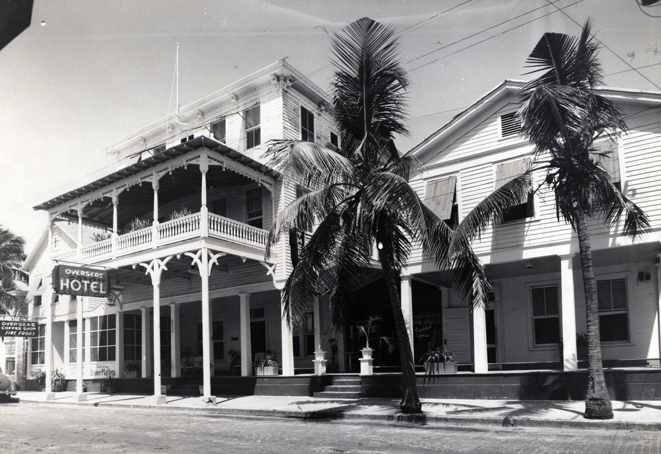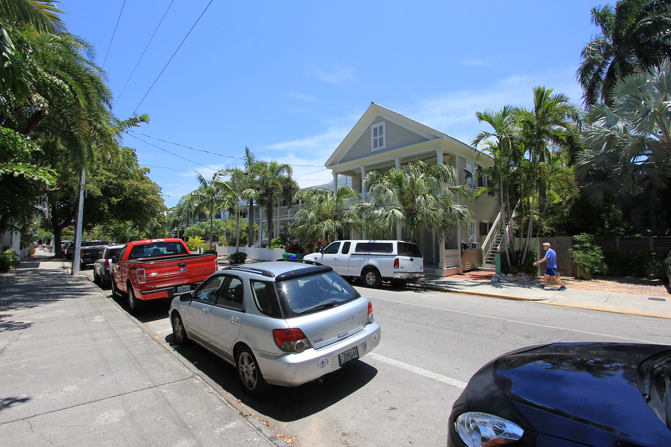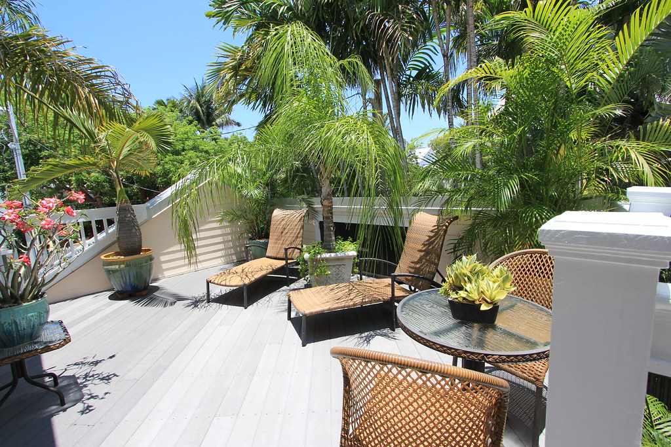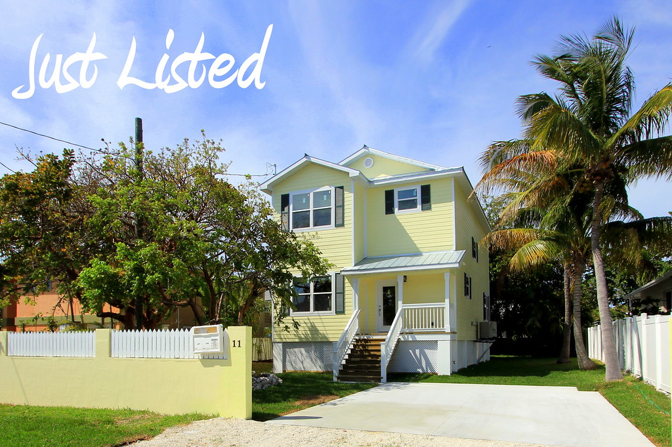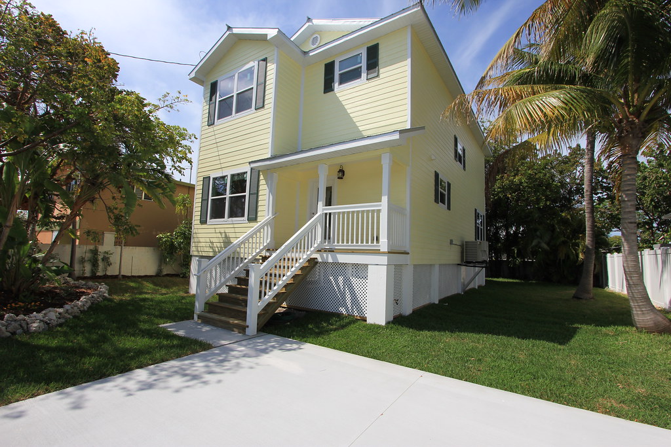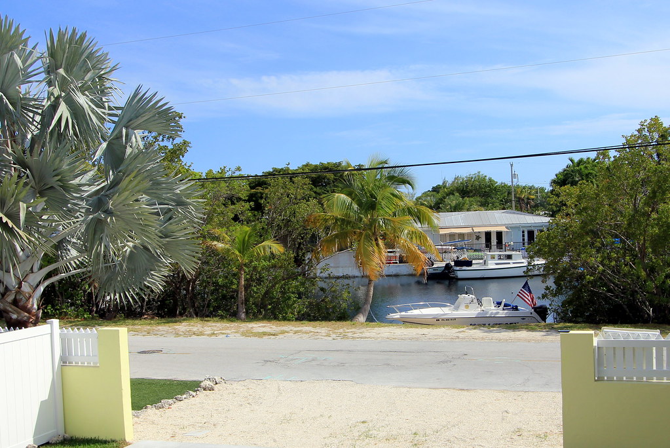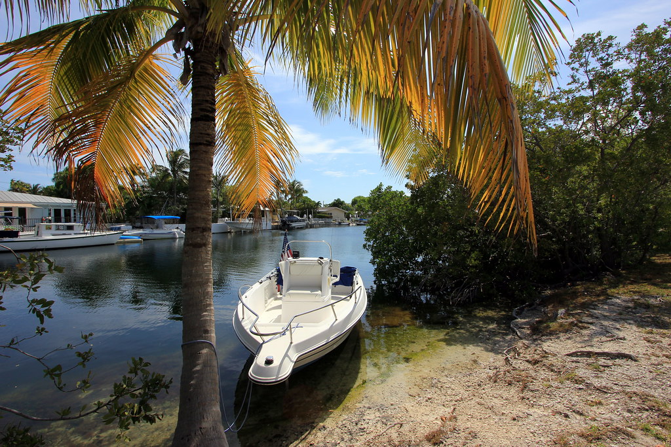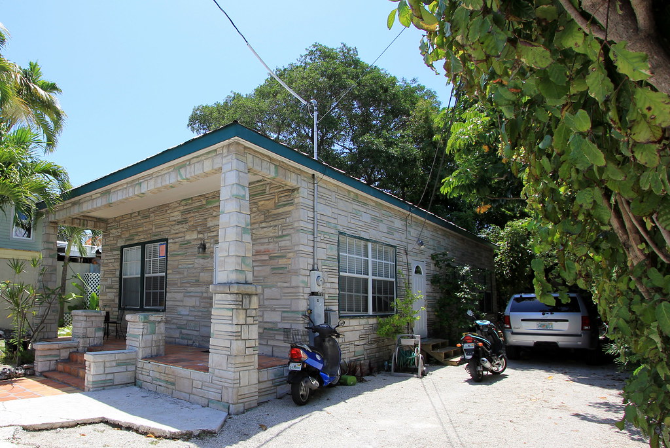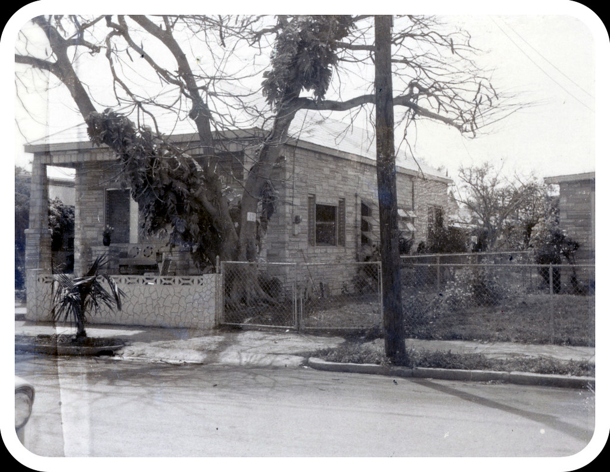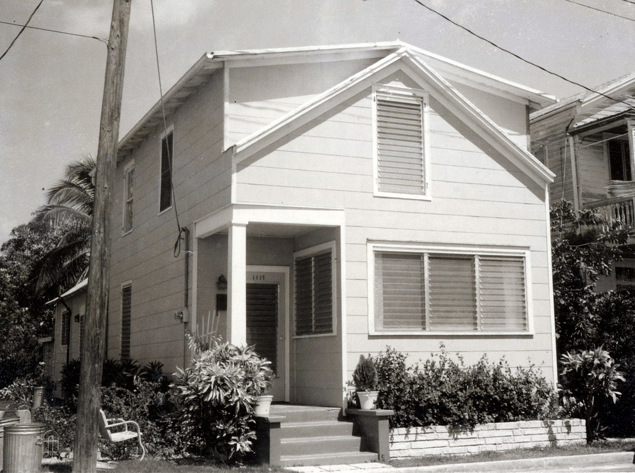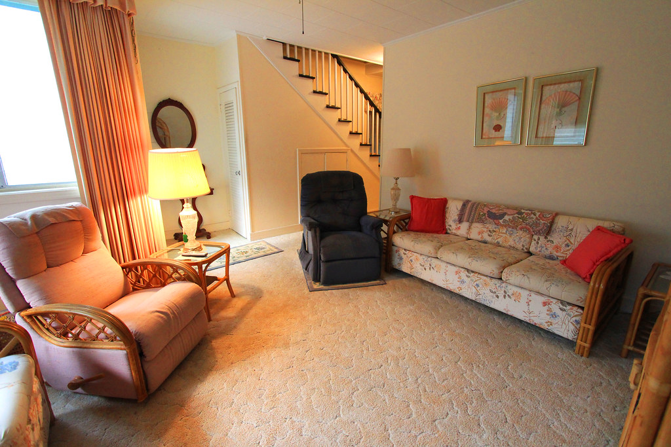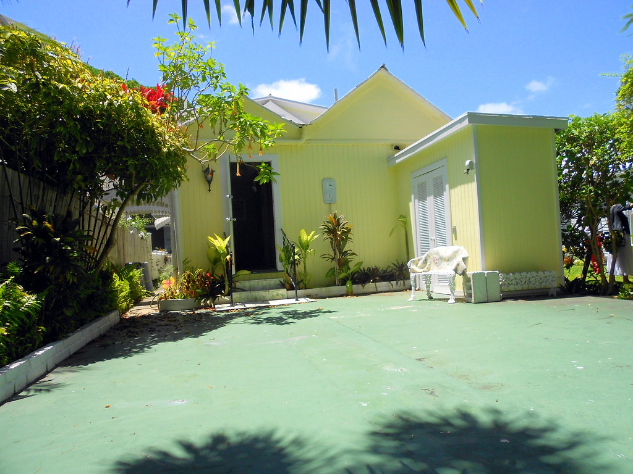Just Listed,
11 Birchwood Drive,
Key West, Florida. This is a brand new and never been lived in home located in Key West's official bedroom community located on Stock Island Key at Mile Marker 6. This community evolved as an alternative to Old Town which became very expensive for young locals to afford. And most of the lots here are located on canals which have relatively quick access to open waters. This is a single family area where there are not condos or multiple family situations. And other than the gas station up on US 1, there is no commercial activity here. I dug down into my old shoebox and found a photo taken in 1987 that actually shows the site where 11 Birchwood Drive would be built 29 years later - 2016. The lot had never been built upon until now.
CLICK HERE to to see a Google aerial view of the lot and the area as a whole. You will see that this house is located across the street from a "pond" which has canal access to the ocean. I will discuss more later.
As I drove through the neighborhood I appreciated the evolution of this area. Some of the original one story ranch style houses still look pretty much like they did in the 60s and 70s. The architecture changed in the 70s, 80s, and 90s. Several of those homes are two story and are of concrete block construction. More recent houses located on premium waterfront lots are mini-mansions.
The listing Realtor describes 11 Birchwood Drive this way:
"Brand new and ready for you! This spacious home is a custom modular with many
upgrades including 9ft. ceilings on both floors,double 3/4 plywood sub-floors,
crown moldings, built to 180 mph. wind loads, impact windows & doors, built
2 ft. above required grade, all of which result in a very low cost of living.
This home has an open floor plan with a bright kitchen that features solid wood
cabinets, granite counter tops and stainless appliances. A breakfast room could
become an office or study. Lots of storage on both floors. The downstairs has a
deck overlooking the lush backyard. Upstairs is a huge master en suite with a
large garden tub and separate shower plus a walk-in closet. There are two more
bedrooms and a full bath upstairs plus a laundry area with W/D hookups. The
bright and sunny yard is sodded and landscaped with mature trees and plants.
This home is across the street from a lagoon which is used for boating access.
This beautiful home is easy to see!"



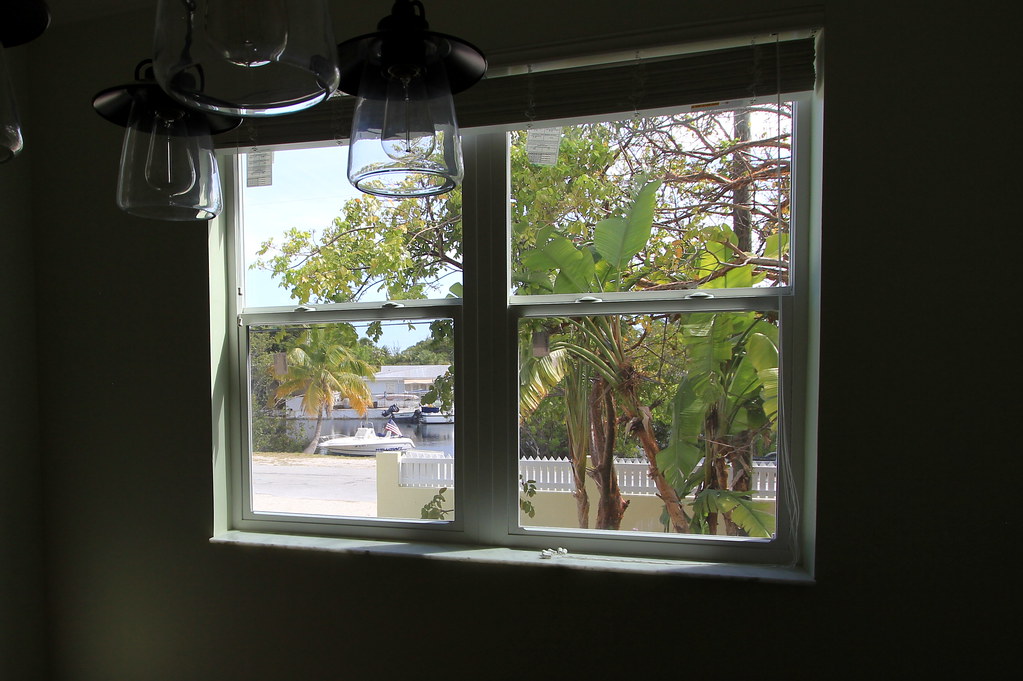
The modern open living area concept is clearly evident in this home. The space surely seems larger with the nine foot ceiling. The kitchen is a real family kitchen with room to make more than nuked fast foods. I suspect the view from dinging area at the front of the house will create some anxious moments as it has a great view of the the lagoon across the street. There is a deck off the living room at the rear. The one thing the builder missed was installing a stairway to the back yard.
The master bedroom is immense. It has a large en-suite bath with tub and separate shower. There are two more large bedrooms which share a second bath.
The house has
1920 sq ft of interior living space. The exterior is easy to maintain Hardiboard siding which is pest resistant. The impact windows and doors meet Florida's newest and toughest building code requirements which means your fire & liability and windstorm insurance costs will greatly reduced as compared to what you might expect in an older home. But I suspect a new owner will be contemplating building a small dock on the pond across the street where the family boat will be parked.
CLICK HERE to view more photos I took of the exterior and the lagoon.
CLICK HERE to view the Key West mls datasheet with lots of excellent photos of this home including some drone photos. I need to buy one of those drones. These pics are too cool. After you've looked at the photos, please call me,
Gary Thomas,
305-766-2642, to schedule a private showing of this home. I am a buyers agent and a full time Realtor at Preferred Properties Key West.
