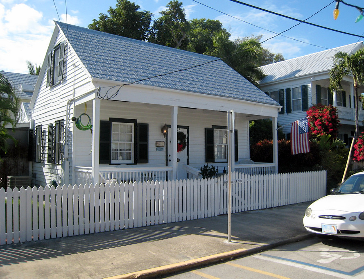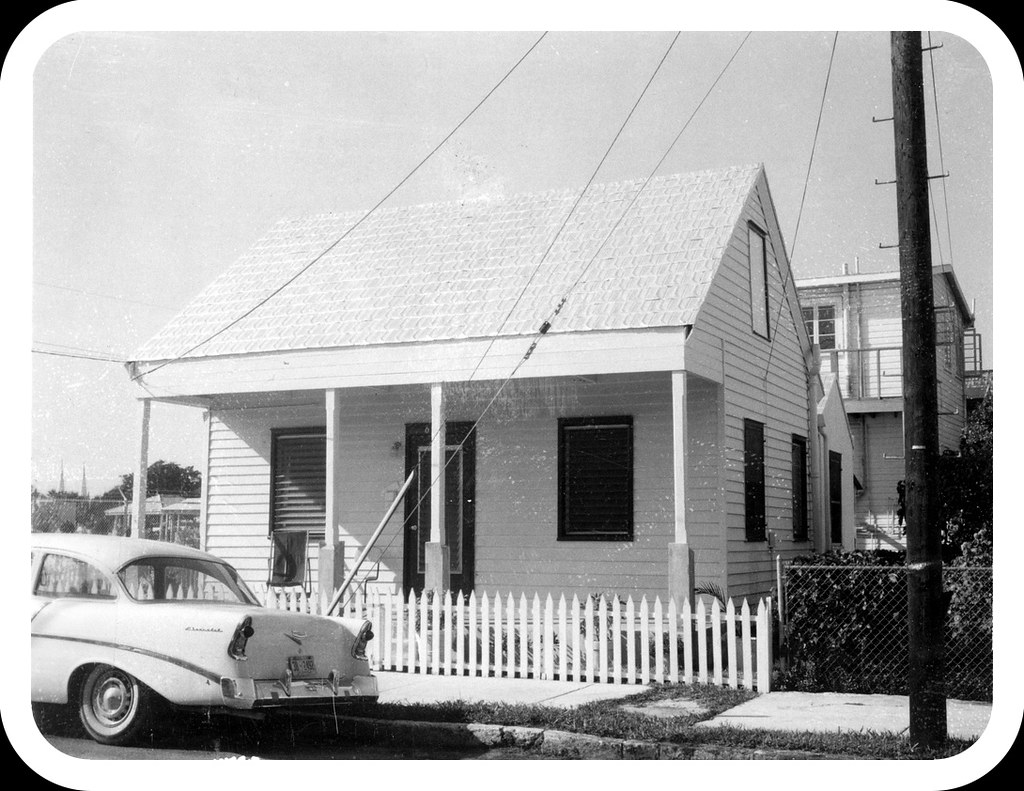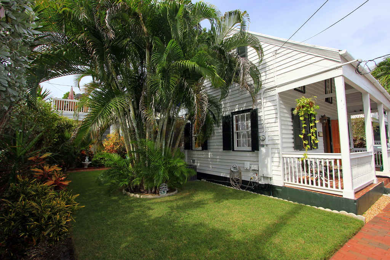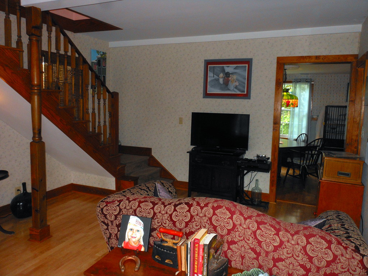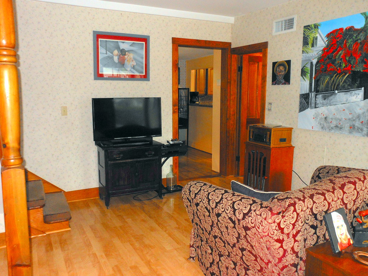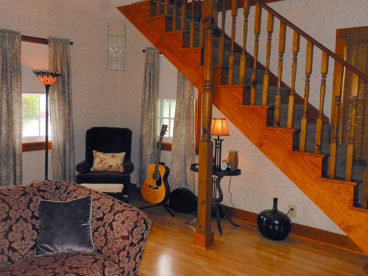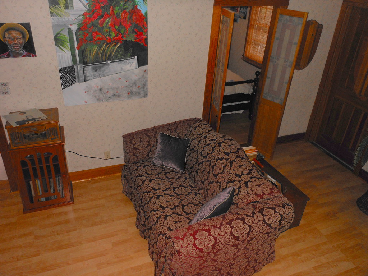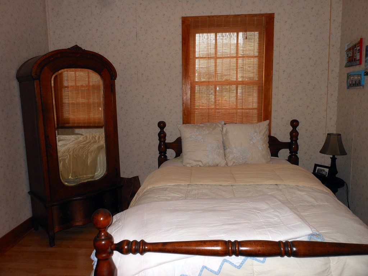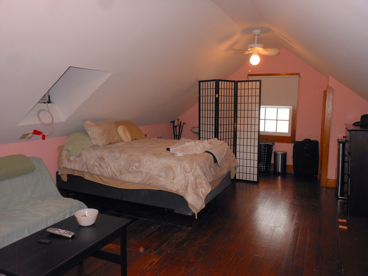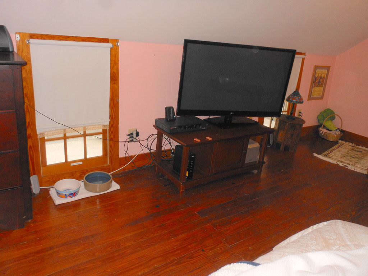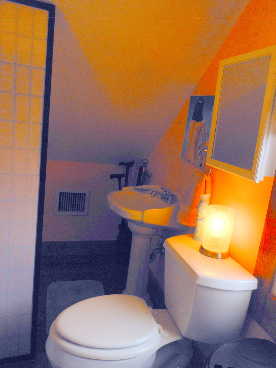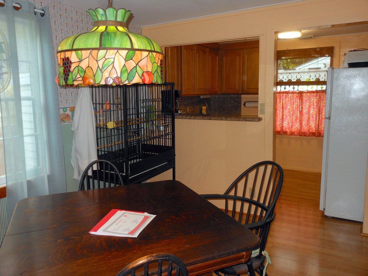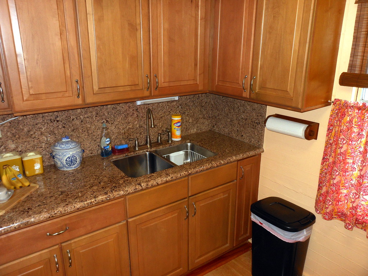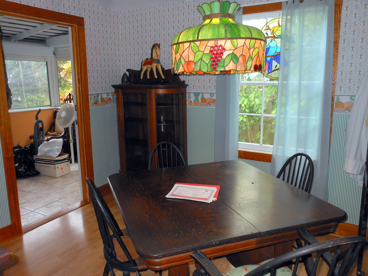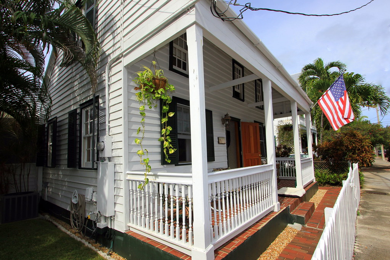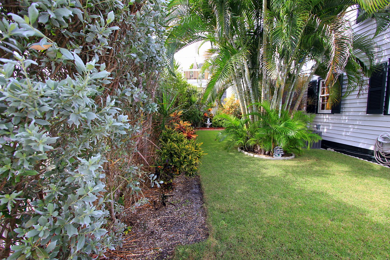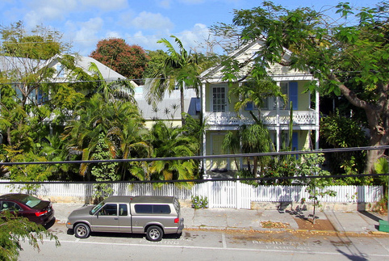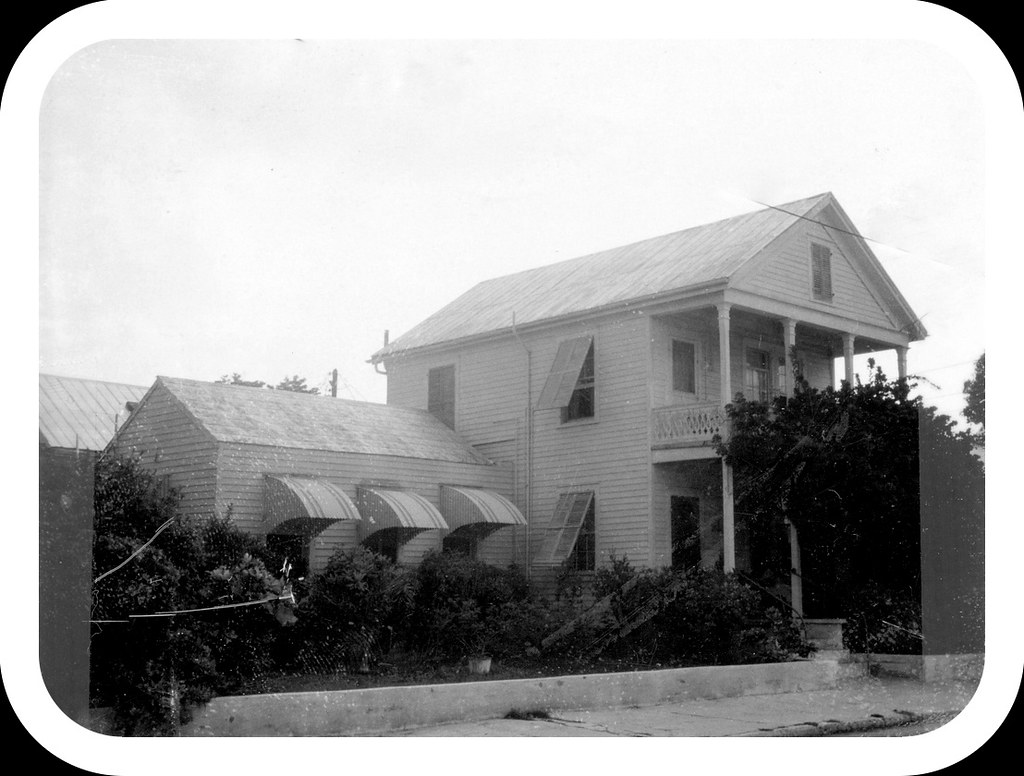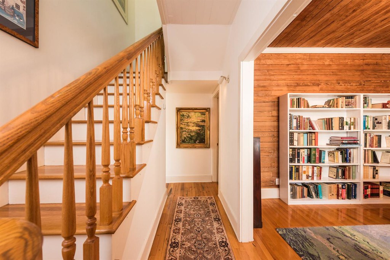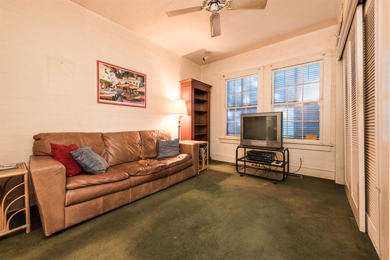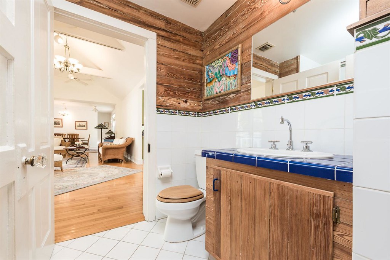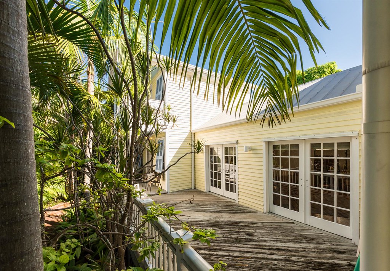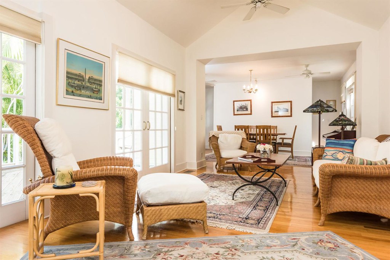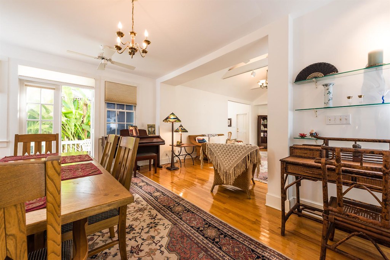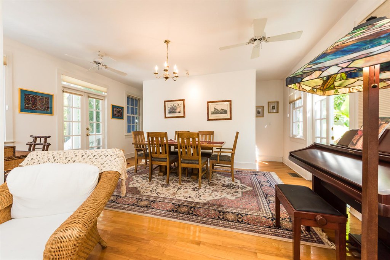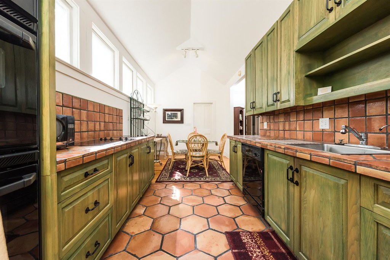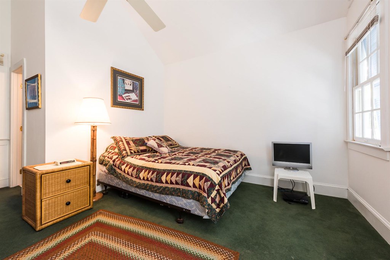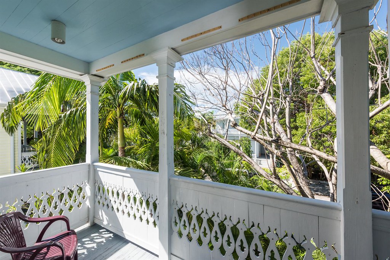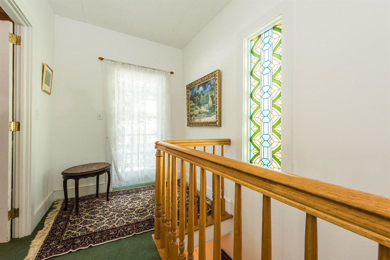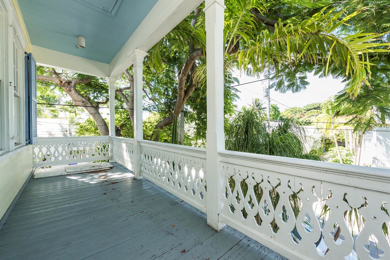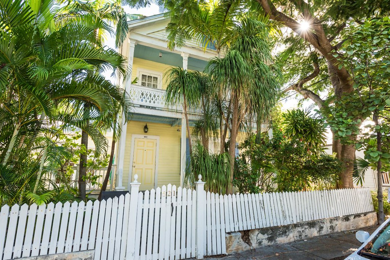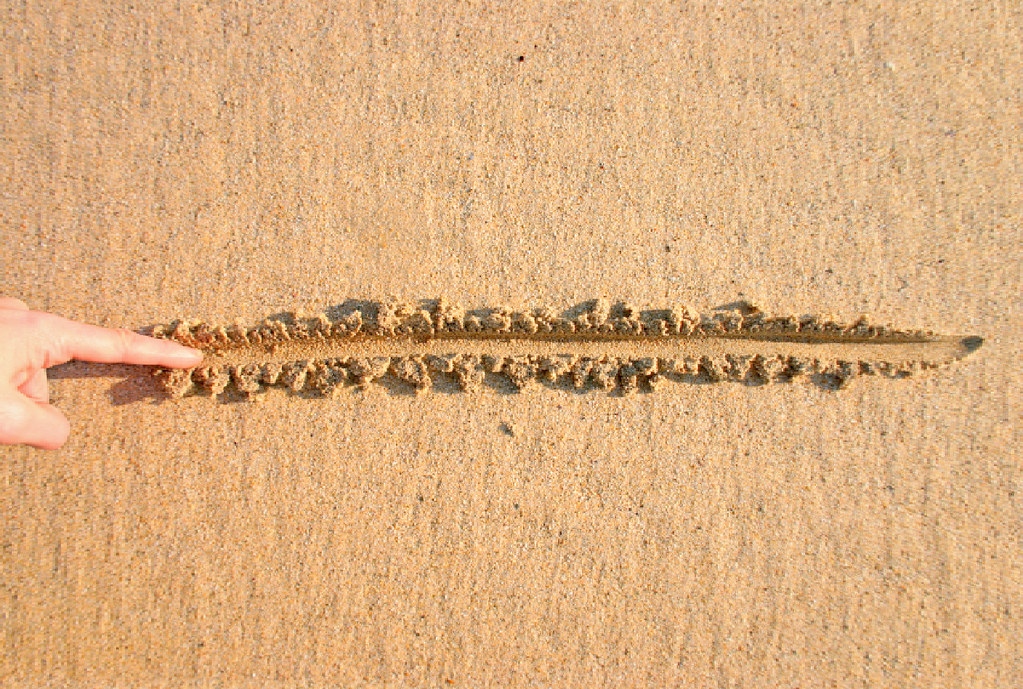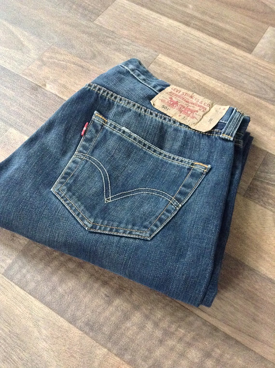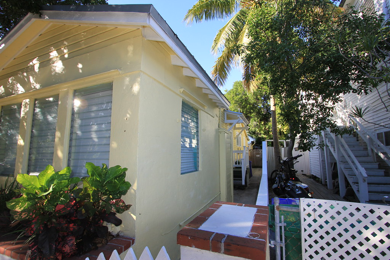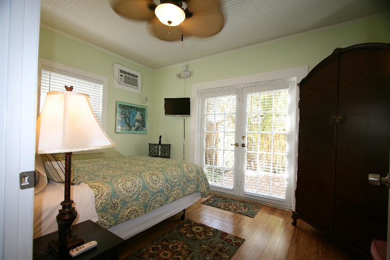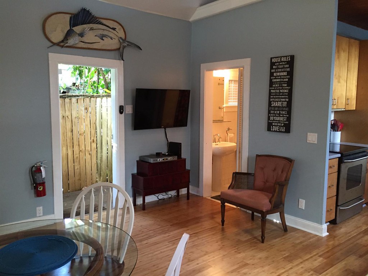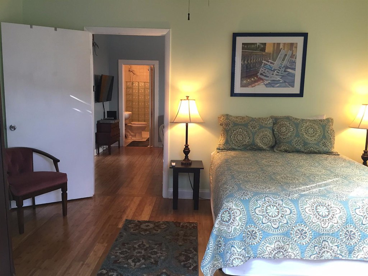Before starting today's blog I checked the Historic Sanborn Fire Maps and learned that this home first appeared on the the 1899 map. (This entire block was omitted from the 1889 map which does not infer the houses were not built then.) I learned the house was previously numbered 626 Frances Street but appeared as 628 Frances St. on the map which suggests to me the house was around much earlier than 1899. I then got out my shoe box and found a photo of this property taken fifty years ago. If you compare it with the color photo above you will note several structural changes including replacement of the windows and door, addition of shutters, replacement of porch columns and addition of railing, and the replacement of the picket fence with a minor increase in height. What has not changed is the salt box shape of this small house turned on its side. The eyebrow house though not unique to Key West is rare - especially in this smaller size. There are approximately 75 of these special houses on our island. At first glance you will note the individual metal roof shingles as they rise to the gable. Then you will may notice the sawtooth addition at the rear. If you stand at the front gate you will see the house has five bays - two windows down and three windows hidden below the steep sloping roof line which creates the extended porch. These upper windows were designed to permit the windows to be open to provide ventilation even during a rain storm.
The listing Realtor describes the property this way:
"Wonderfully maintained cottage in an absolutely superb location in Old Town. Move in ready with some nice upgrades; granite counters in kitchen, Pergo flooring on first floor, recently installed central A/C and washer and dryer. Some Dade county pine and great front porch. A well kept side yard and fencing all around. Move in now or renovate to your taste."I had the opportunity to see the property late Friday afternoon - in the rain. I only had my Nikon pocket camera so the picture quality is not as good as I would like, but the photos I took are representative of what this home has to offer. When I stepped inside the front door the very first thing I noticed was the staircase in the left corner. The dark wood contrasted to the new blond Pergo floors. Then I noticed the compact size of the living room. I have been in many small homes before so I knew this place would not be large. The walls have wallpaper which tends to visually shrink the size of the room to the mind's eye. I am not being critical - just making an observation.
According to the listing Realtor this house has 1017 sq ft of living space which includes two bedrooms and one and one-half baths. The main floor bedroom is located just off the front entrance. A set of petite French doors provide entry to this space. You should notice that there is no closet in this bedroom. An armoire provides a place to hang one's clothes.
The second bedroom is located on the second floor. This room measures 24' X 18' from eave to eave - but not interior living space. The ceiling drops down to knee walls which provide a vertical space for placement of furniture. It appears to me that the wall unit air conditioner visible in the photo below is located in a space which most likely was a scuttle when this home was first built. A scuttle is an opening in the roof which allows hot air to rise through the house to the outdoors.
This is not the first time I have seen a toilet and sink in a place like this. A friend of mine who is a local designer totally changed a similar space and put in a real bath.
In his description of this property the listing Realtor said the house is move-in ready but opined a new owner might want to renovate. I am not being critical of this home which I think is really cute. I think it could be better. I think the Pergo floors ought to go away as should the wall paper. The enclosed porch on the side ought to be more fully integrated into the kitchen.The kitchen could be upgraded and reconfigured to provide more storage and utility. This might be accomplished by removing the half wall that separates the kitchen and dining area and creating a small island with a new quartz dining extension. The opening between living area and rear sawtooth addition might be expanded if a steel beam could be added to support the weight of the second floor. Finally, I'd try to enclose the second floor bath or remove it entirely and add a real closet in its place.
This house could work as a full time residence for a single person or couple who are minimalists. There just is not a lot storage space in this house so whoever lives here full time will need to be well organized. CLICK HERE to view more photos.
If renovated correctly, I think this place could look absolutely magical. I think it would definitely work as a monthly vacation rental. I think a lot of people revel in small and charming spaces. This is already cute. I think it could become even better. There is a large side yard that might provide enough space to add a swimming pool. Our Historic Architectural Review Commission and the City Planning Department would have to approve the addition of a pool to the lot.
CLICK HERE to view the Key West mls datasheet on 628 Frances Street which is offered for sale at $899,000. Please call me, Gary Thomas, 305-766-2642 to schedule a private showing of this lovely eyebrow cottage. I am a buyers agent and a full time Realtor at Preferred Properties Key West.

